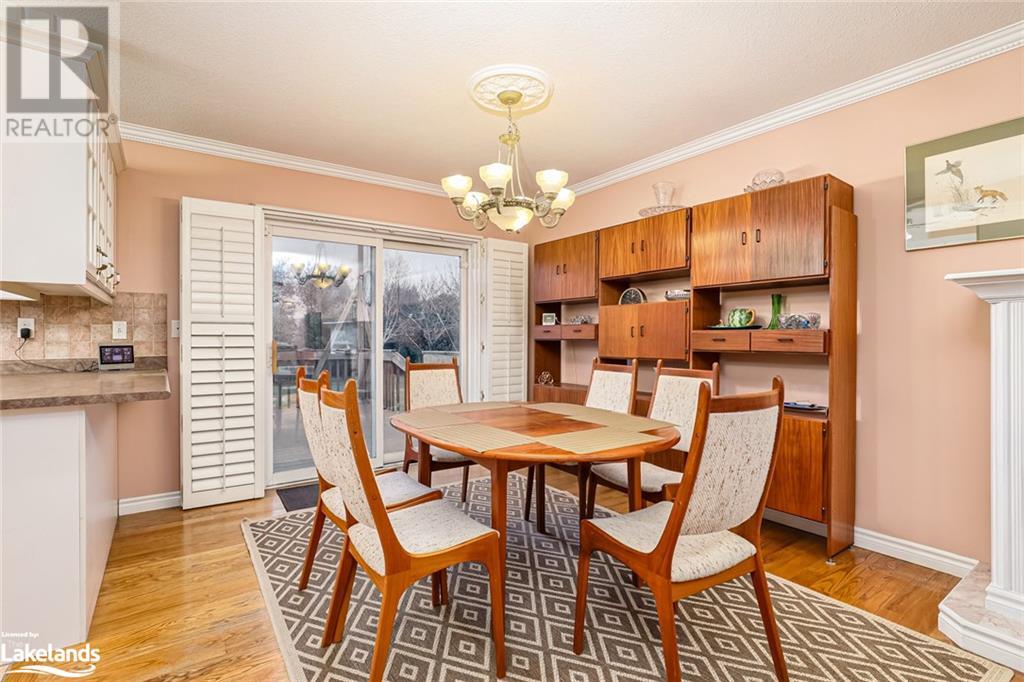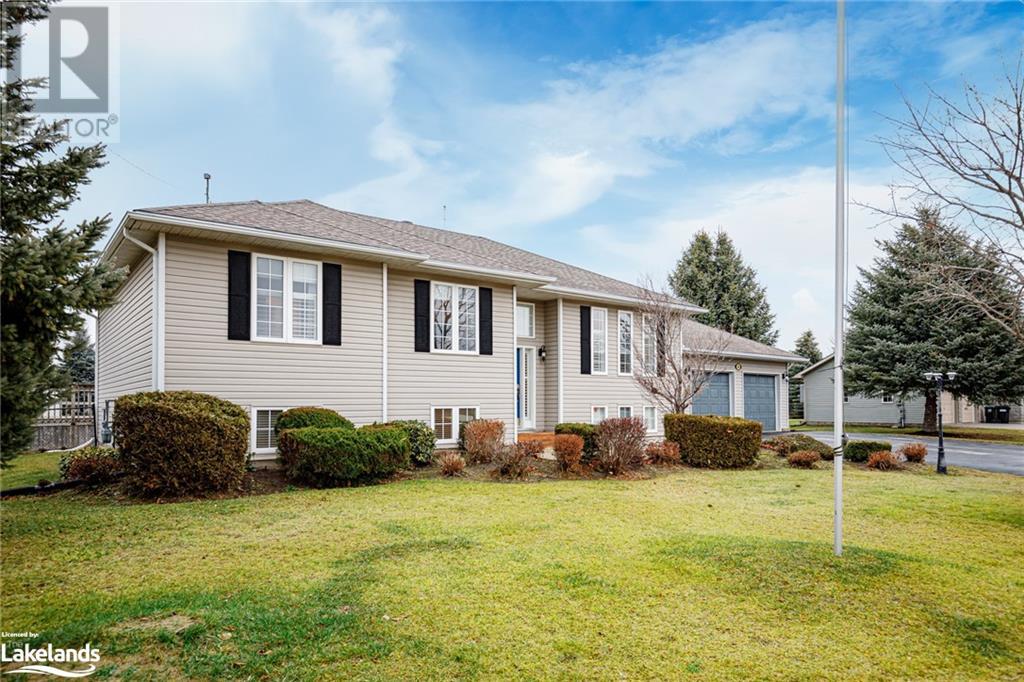LOADING
$1,250,000
Welcome to the McKean subdivision in Nottawa. This quiet picturesque community has a big park, an excellent primary school, is just 5 minutes outside of Collingwood, and 15 minutes to Ski Hills and The Beach. 38 McKean is a 5 bed, 3 bath raised bungalow with 2,400+ sqft space - enough to suit everyone's interests. On the main level, the open concept kitchen, dining room and living room open up to the large back deck that overlooks the HUGE fenced backyard- lots of summer fun to be had outside. The primary bedroom has a 4 pc ensuite, and there are two more bedrooms on the main floor and another 4pc bathroom. Downstairs, another bedroom, a family room, a den, a workshop with custom workbench, a third 4pc bathroom, laundry, storage and a utility room. Nottawa is a desired small town, with all the amenities of a large town near by. Book your showing today. Property size is approx. 22,655 sf ft. (id:54532)
Property Details
| MLS® Number | 40641453 |
| Property Type | Single Family |
| AmenitiesNearBy | Golf Nearby, Playground, Schools, Shopping, Ski Area |
| CommunicationType | High Speed Internet |
| CommunityFeatures | Quiet Area, School Bus |
| EquipmentType | Water Heater |
| ParkingSpaceTotal | 8 |
| RentalEquipmentType | Water Heater |
Building
| BathroomTotal | 3 |
| BedroomsAboveGround | 3 |
| BedroomsBelowGround | 2 |
| BedroomsTotal | 5 |
| Appliances | Dishwasher, Dryer, Refrigerator, Stove, Water Softener, Washer |
| ArchitecturalStyle | Raised Bungalow |
| BasementDevelopment | Partially Finished |
| BasementType | Full (partially Finished) |
| ConstructionStyleAttachment | Detached |
| CoolingType | Central Air Conditioning |
| ExteriorFinish | Vinyl Siding |
| FireProtection | Smoke Detectors, Alarm System |
| FireplacePresent | Yes |
| FireplaceTotal | 1 |
| FoundationType | Poured Concrete |
| HeatingFuel | Natural Gas |
| HeatingType | Forced Air |
| StoriesTotal | 1 |
| SizeInterior | 2489.61 Sqft |
| Type | House |
| UtilityWater | Municipal Water, Well |
Parking
| Attached Garage |
Land
| Acreage | No |
| LandAmenities | Golf Nearby, Playground, Schools, Shopping, Ski Area |
| Sewer | Septic System |
| SizeDepth | 197 Ft |
| SizeFrontage | 115 Ft |
| SizeTotalText | Under 1/2 Acre |
| ZoningDescription | R1 |
Rooms
| Level | Type | Length | Width | Dimensions |
|---|---|---|---|---|
| Lower Level | 4pc Bathroom | Measurements not available | ||
| Lower Level | Bedroom | 10'10'' x 12'5'' | ||
| Lower Level | Bedroom | 15'10'' x 10'5'' | ||
| Main Level | 4pc Bathroom | Measurements not available | ||
| Main Level | Full Bathroom | Measurements not available | ||
| Main Level | Bedroom | 12'8'' x 10'10'' | ||
| Main Level | Bedroom | 12'8'' x 11'5'' | ||
| Main Level | Primary Bedroom | 14'8'' x 13'0'' | ||
| Main Level | Kitchen | 11'5'' x 9'4'' |
https://www.realtor.ca/real-estate/27386119/38-mckean-boulevard-nottawa
Interested?
Contact us for more information
Christine Smith
Broker
No Favourites Found

Sotheby's International Realty Canada, Brokerage
243 Hurontario St,
Collingwood, ON L9Y 2M1
Rioux Baker Team Contacts
Click name for contact details.
[vc_toggle title="Sherry Rioux*" style="round_outline" color="black" custom_font_container="tag:h3|font_size:18|text_align:left|color:black"]
Direct: 705-443-2793
EMAIL SHERRY[/vc_toggle]
[vc_toggle title="Emma Baker*" style="round_outline" color="black" custom_font_container="tag:h4|text_align:left"] Direct: 705-444-3989
EMAIL EMMA[/vc_toggle]
[vc_toggle title="Jacki Binnie**" style="round_outline" color="black" custom_font_container="tag:h4|text_align:left"]
Direct: 705-441-1071
EMAIL JACKI[/vc_toggle]
[vc_toggle title="Craig Davies**" style="round_outline" color="black" custom_font_container="tag:h4|text_align:left"]
Direct: 289-685-8513
EMAIL CRAIG[/vc_toggle]
[vc_toggle title="Hollie Knight**" style="round_outline" color="black" custom_font_container="tag:h4|text_align:left"]
Direct: 705-994-2842
EMAIL HOLLIE[/vc_toggle]
[vc_toggle title="Almira Haupt***" style="round_outline" color="black" custom_font_container="tag:h4|text_align:left"]
Direct: 705-416-1499 ext. 25
EMAIL ALMIRA[/vc_toggle]
No Favourites Found
[vc_toggle title="Ask a Question" style="round_outline" color="#5E88A1" custom_font_container="tag:h4|text_align:left"] [
][/vc_toggle]

The trademarks REALTOR®, REALTORS®, and the REALTOR® logo are controlled by The Canadian Real Estate Association (CREA) and identify real estate professionals who are members of CREA. The trademarks MLS®, Multiple Listing Service® and the associated logos are owned by The Canadian Real Estate Association (CREA) and identify the quality of services provided by real estate professionals who are members of CREA. The trademark DDF® is owned by The Canadian Real Estate Association (CREA) and identifies CREA's Data Distribution Facility (DDF®)
September 18 2024 08:31:31
Muskoka Haliburton Orillia – The Lakelands Association of REALTORS®
Royal LePage Locations North (Collingwood), Brokerage














































