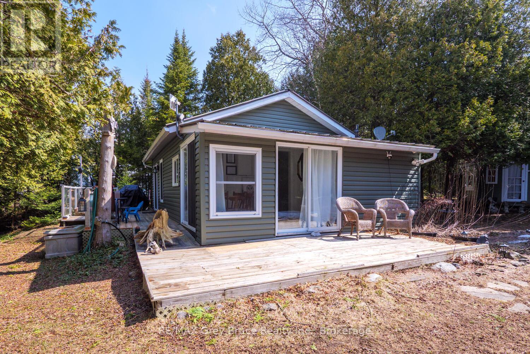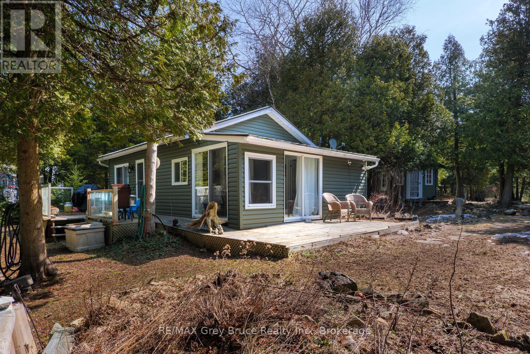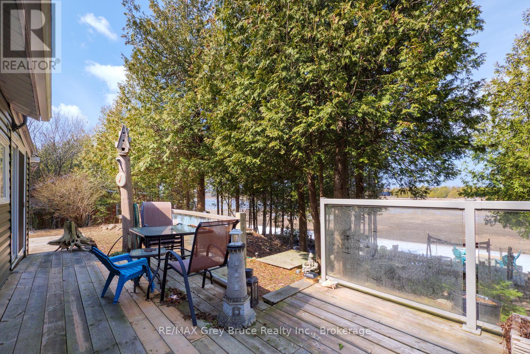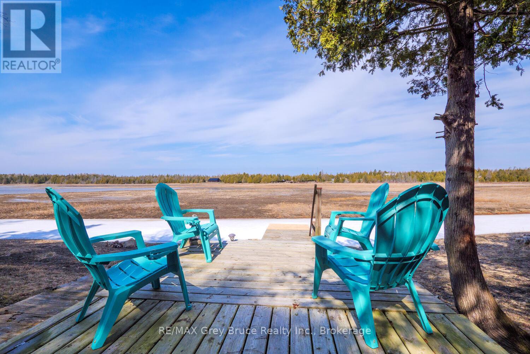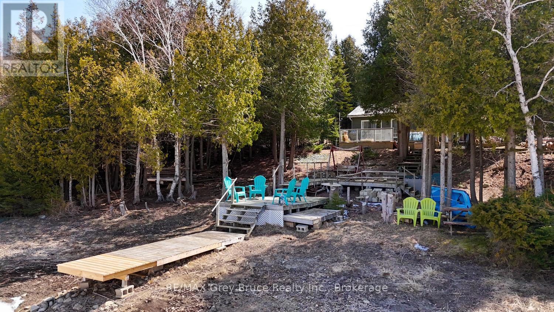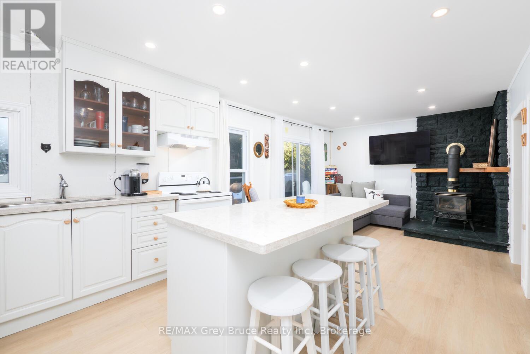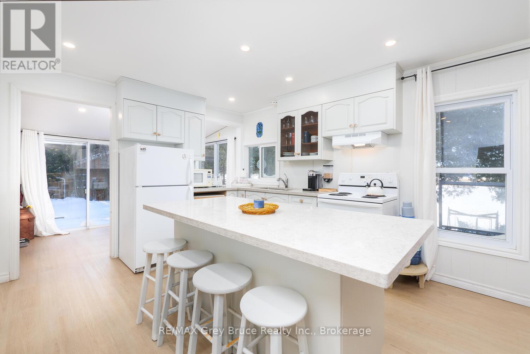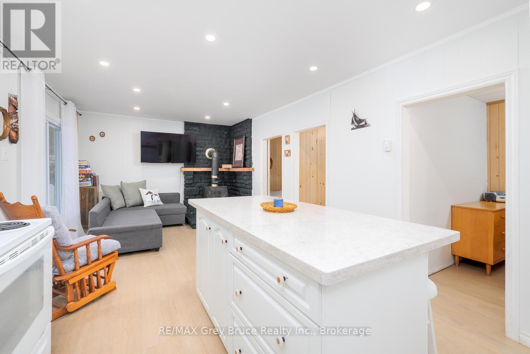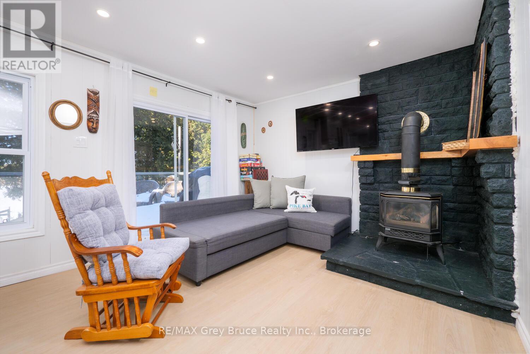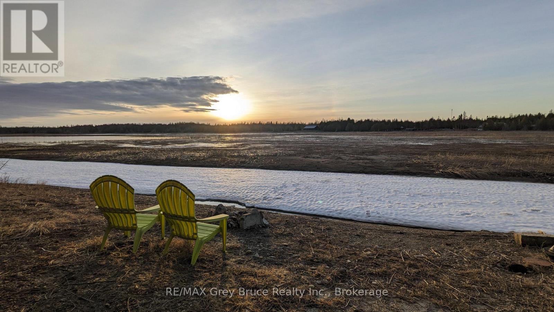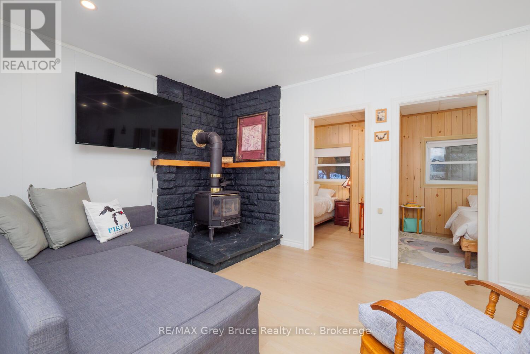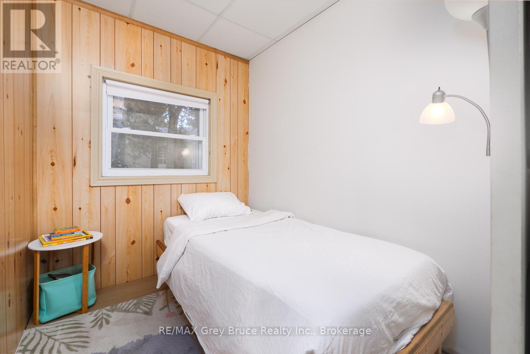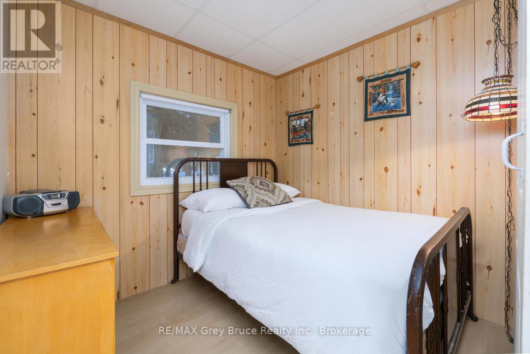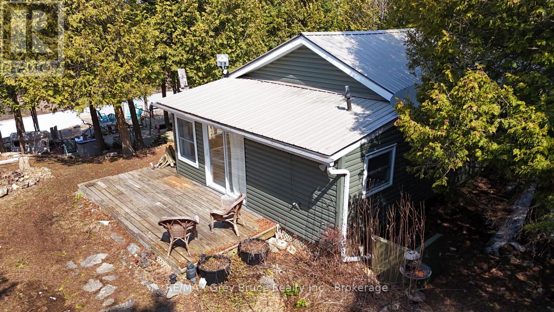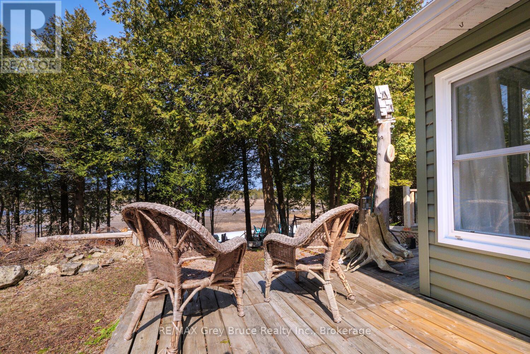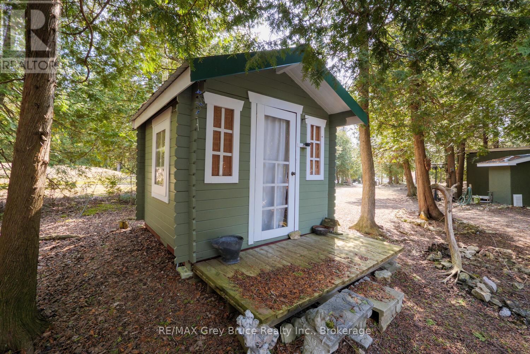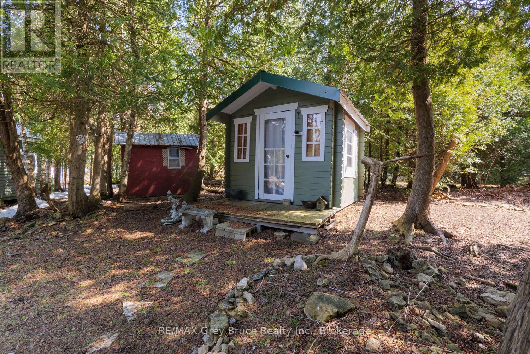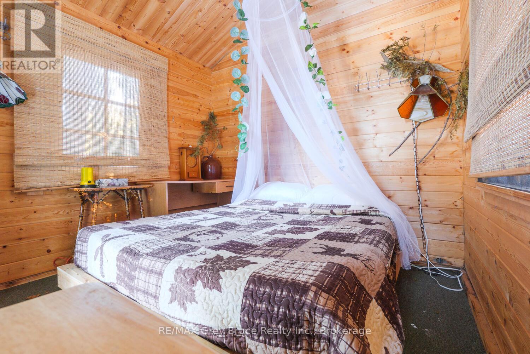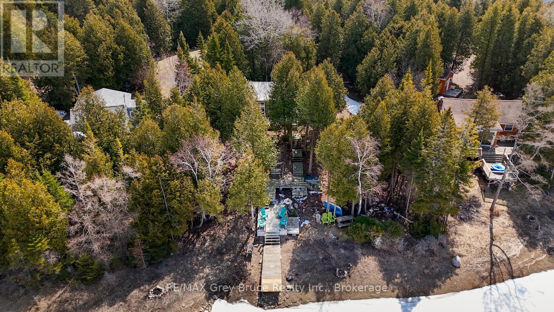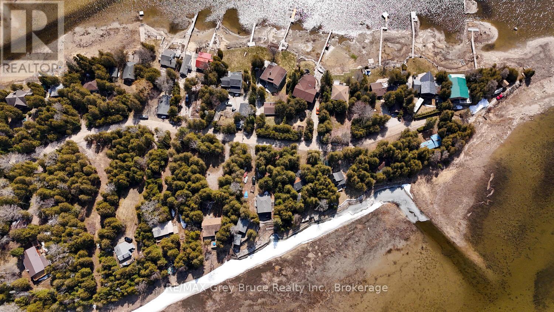$699,900
Looking to escape the hustle and bustle of the GTA? Experience the allure of the Bruce Peninsula! Be greeted by the tranquility and serenity of this charming updated 3 season cottage, located on the north shore of Stewart's Point on Pike Bay. Offering a perfect blend of modern comfort and rustic charm. Featuring approximately 640 sq ft, with three cozy bedrooms and a stylish 4 piece washroom, the cottage provides a restful retreat, with stunning views of the water and surrounding nature. The open-concept living area boasts a stylish kitchen equipped with modern appliances, quartz countertops, an oversized island, and a comfortable lounge area, ideal for gathering with family and friends. Curl up with a book and enjoy the ambiance and coziness of the propane fireplace while ample natural light fills the space. Step outside to a spacious deck that overlooks sparkling waters, perfect for enjoying morning coffee or evening barbecues. Enjoy stunning sunsets over Widgeon Cove, and starry nights by the fire. The property also includes a charming bunkie, providing extra sleeping space or a cozy spot for kids to play, complete with its own small porch for enjoying the outdoors. Nestled in a tranquil setting on the north side of Stewart's point, this cottage is close to the Village of Pike Bay, making it ideal for water enthusiasts and those seeking a peaceful retreat. Whether you're swimming, fishing, or simply relaxing by the water, this updated cottage is an idyllic get-away. This is the perfect opportunity to own a piece of waterfront heaven on the Bruce Peninsula and enjoy the summer of 2025!! Open The Door To Better Living! **EXTRAS** Updates: flooring, kitchen & quartz counters, washroom, electrical, plumbing, septic, well water pump, attic insulation (id:54532)
Property Details
| MLS® Number | X11921513 |
| Property Type | Single Family |
| Community Name | Northern Bruce Peninsula |
| Amenities Near By | Beach |
| Community Features | Fishing |
| Easement | Unknown |
| Features | Cul-de-sac, Wooded Area, Irregular Lot Size, Waterway, Carpet Free, Guest Suite |
| Parking Space Total | 6 |
| Structure | Deck, Shed, Workshop, Dock |
| View Type | View Of Water, Direct Water View |
| Water Front Type | Waterfront |
Building
| Bathroom Total | 1 |
| Bedrooms Above Ground | 3 |
| Bedrooms Total | 3 |
| Age | 51 To 99 Years |
| Amenities | Fireplace(s) |
| Appliances | Water Heater, Dryer, Furniture, Stove, Washer, Window Coverings, Refrigerator |
| Architectural Style | Bungalow |
| Construction Status | Insulation Upgraded |
| Construction Style Attachment | Detached |
| Construction Style Other | Seasonal |
| Exterior Finish | Vinyl Siding |
| Fireplace Present | Yes |
| Fireplace Total | 1 |
| Foundation Type | Wood/piers |
| Heating Fuel | Propane |
| Heating Type | Other |
| Stories Total | 1 |
| Type | House |
| Utility Water | Drilled Well |
Land
| Access Type | Year-round Access, Private Docking |
| Acreage | No |
| Land Amenities | Beach |
| Sewer | Septic System |
| Size Depth | 210 Ft |
| Size Frontage | 75 Ft |
| Size Irregular | 75 X 210 Ft ; See Geo |
| Size Total Text | 75 X 210 Ft ; See Geo|under 1/2 Acre |
| Surface Water | Lake/pond |
| Zoning Description | R2 Resort Residential |
Utilities
| Wireless | Available |
| Electricity Connected | Connected |
| Telephone | Nearby |
Contact Us
Contact us for more information
No Favourites Found

Sotheby's International Realty Canada,
Brokerage
243 Hurontario St,
Collingwood, ON L9Y 2M1
Office: 705 416 1499
Rioux Baker Davies Team Contacts

Sherry Rioux Team Lead
-
705-443-2793705-443-2793
-
Email SherryEmail Sherry

Emma Baker Team Lead
-
705-444-3989705-444-3989
-
Email EmmaEmail Emma

Craig Davies Team Lead
-
289-685-8513289-685-8513
-
Email CraigEmail Craig

Jacki Binnie Sales Representative
-
705-441-1071705-441-1071
-
Email JackiEmail Jacki

Hollie Knight Sales Representative
-
705-994-2842705-994-2842
-
Email HollieEmail Hollie

Manar Vandervecht Real Estate Broker
-
647-267-6700647-267-6700
-
Email ManarEmail Manar

Michael Maish Sales Representative
-
706-606-5814706-606-5814
-
Email MichaelEmail Michael

Almira Haupt Finance Administrator
-
705-416-1499705-416-1499
-
Email AlmiraEmail Almira
Google Reviews









































No Favourites Found

The trademarks REALTOR®, REALTORS®, and the REALTOR® logo are controlled by The Canadian Real Estate Association (CREA) and identify real estate professionals who are members of CREA. The trademarks MLS®, Multiple Listing Service® and the associated logos are owned by The Canadian Real Estate Association (CREA) and identify the quality of services provided by real estate professionals who are members of CREA. The trademark DDF® is owned by The Canadian Real Estate Association (CREA) and identifies CREA's Data Distribution Facility (DDF®)
April 17 2025 04:58:47
The Lakelands Association of REALTORS®
RE/MAX Grey Bruce Realty Inc.
Quick Links
-
HomeHome
-
About UsAbout Us
-
Rental ServiceRental Service
-
Listing SearchListing Search
-
10 Advantages10 Advantages
-
ContactContact
Contact Us
-
243 Hurontario St,243 Hurontario St,
Collingwood, ON L9Y 2M1
Collingwood, ON L9Y 2M1 -
705 416 1499705 416 1499
-
riouxbakerteam@sothebysrealty.cariouxbakerteam@sothebysrealty.ca
© 2025 Rioux Baker Davies Team
-
The Blue MountainsThe Blue Mountains
-
Privacy PolicyPrivacy Policy
