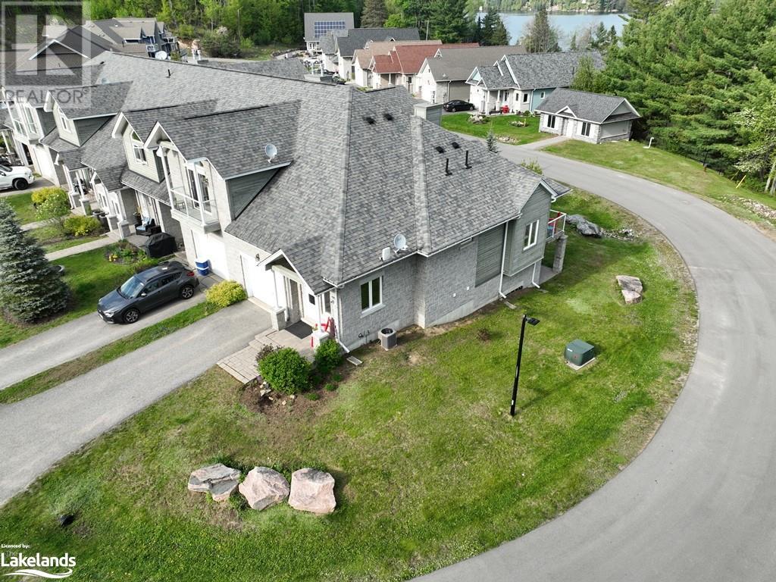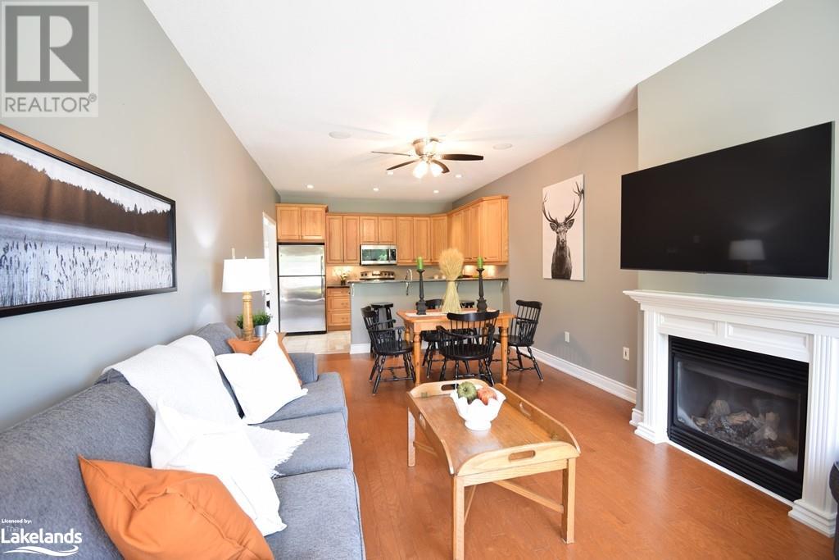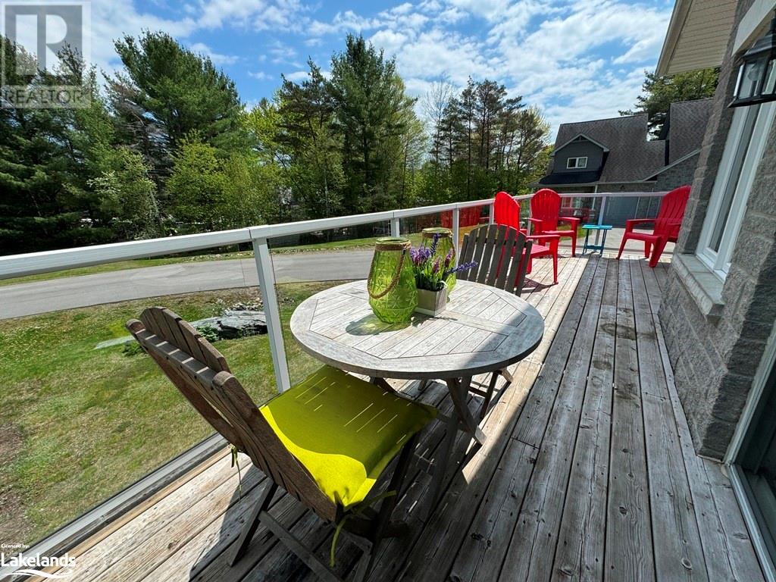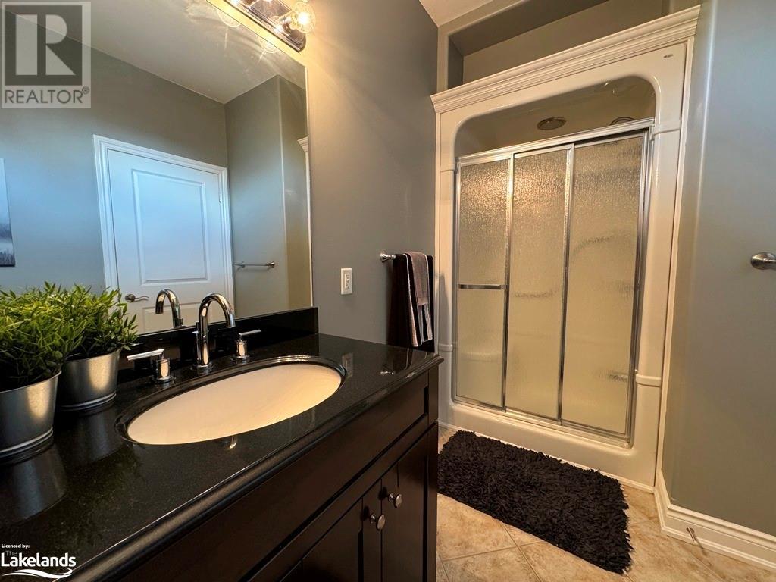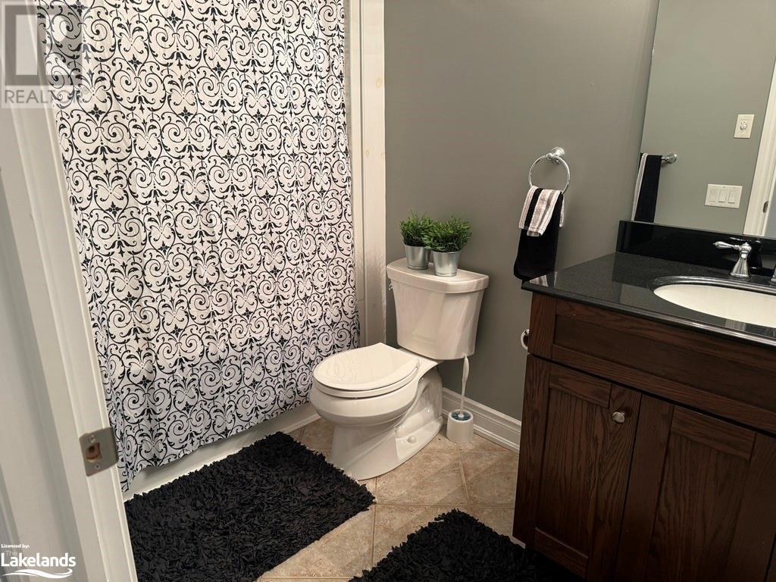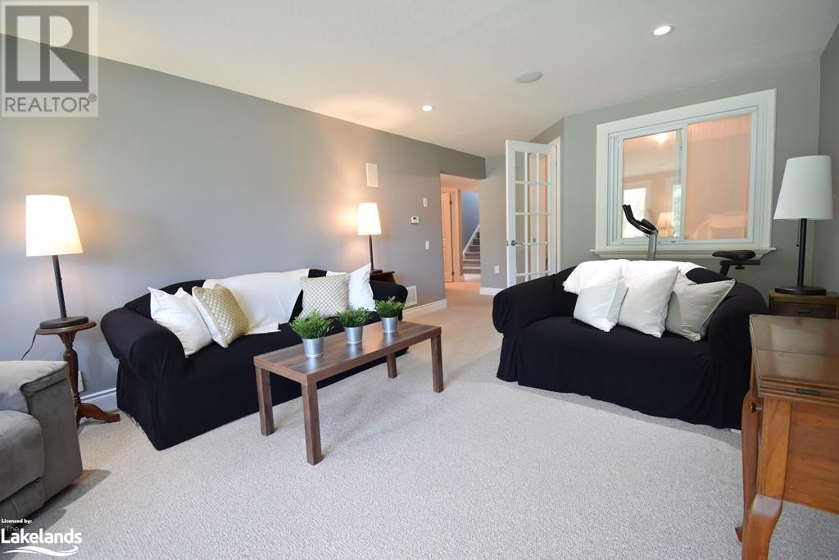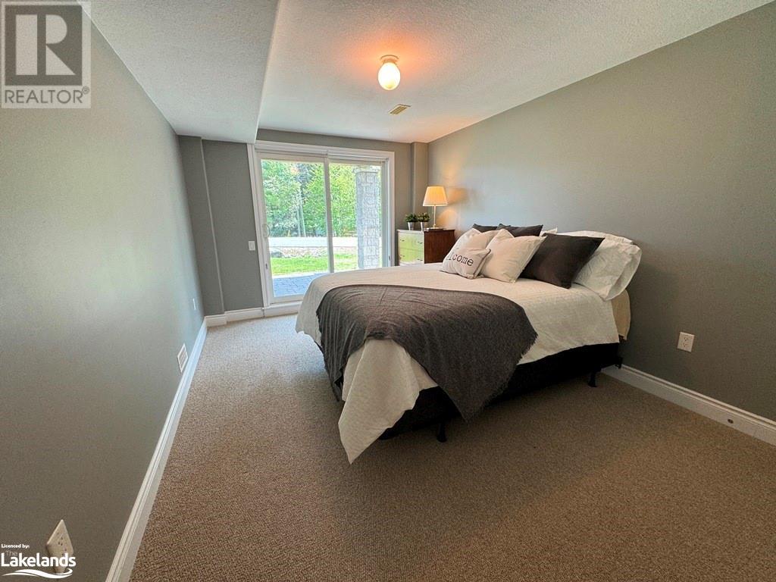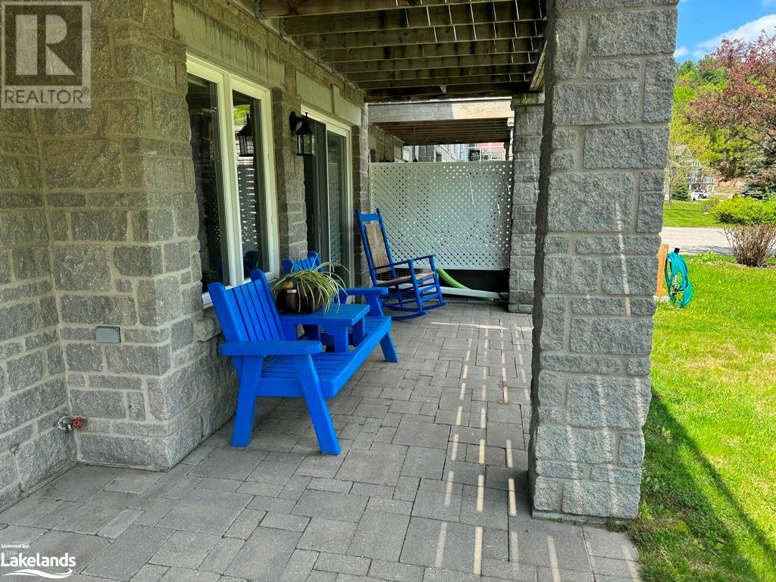LOADING
$599,000
Welcome to Silver Beach, a gated community located on Kashagawigamog Lake on a 5-lake chain in Haliburton County. Conveniently located between Haliburton and Minden. This end unit has 9ft ceilings and windows on 3 sides of the building! The main level provides an open concept kitchen/dining/living room complete with hardwood floors, quartz countertops, propane fireplace and a walk-out to the raised deck that spans the width of the home and overlooks the backyard with seasonal views of the water. Next to this area you will find the Primary Bedroom which also has a Walk-Out to the raised deck as well as two large closets and a semi-ensuite 3 piece bathroom. Bungalow living in comfort and style here! Head down to the basement where you will find a walk-out to the backyard from both the family room and the 2nd bedroom. There is also a bonus room, currently set up as a bedroom but would make a great office/hobby/exercise room too! Exterior freshly painted!! Come have a look, you'll be happy you did! (id:54532)
Property Details
| MLS® Number | 40639507 |
| Property Type | Single Family |
| AmenitiesNearBy | Beach |
| Features | Corner Site, Balcony, Country Residential, Automatic Garage Door Opener |
| ParkingSpaceTotal | 3 |
| Structure | Porch |
| ViewType | No Water View |
| WaterFrontType | Waterfront |
Building
| BathroomTotal | 2 |
| BedroomsAboveGround | 1 |
| BedroomsBelowGround | 2 |
| BedroomsTotal | 3 |
| Amenities | Exercise Centre, Guest Suite, Party Room |
| Appliances | Central Vacuum - Roughed In, Dishwasher, Dryer, Refrigerator, Stove, Washer, Garage Door Opener |
| ArchitecturalStyle | Bungalow |
| BasementDevelopment | Finished |
| BasementType | Full (finished) |
| ConstructedDate | 2010 |
| ConstructionMaterial | Wood Frame |
| ConstructionStyleAttachment | Attached |
| CoolingType | Central Air Conditioning |
| ExteriorFinish | Brick, Wood |
| FireplaceFuel | Propane |
| FireplacePresent | Yes |
| FireplaceTotal | 1 |
| FireplaceType | Other - See Remarks |
| Fixture | Ceiling Fans |
| FoundationType | Poured Concrete |
| HeatingFuel | Propane |
| HeatingType | Forced Air |
| StoriesTotal | 1 |
| SizeInterior | 1560 Sqft |
| Type | Row / Townhouse |
| UtilityWater | Community Water System |
Parking
| Attached Garage |
Land
| AccessType | Water Access, Road Access |
| Acreage | No |
| LandAmenities | Beach |
| LandscapeFeatures | Landscaped |
| Sewer | Municipal Sewage System |
| SizeTotalText | Under 1/2 Acre |
| SurfaceWater | Lake |
| ZoningDescription | Rs-3 |
Rooms
| Level | Type | Length | Width | Dimensions |
|---|---|---|---|---|
| Lower Level | Laundry Room | Measurements not available | ||
| Lower Level | Utility Room | 13'5'' x 7'9'' | ||
| Lower Level | Bedroom | 8'10'' x 8'8'' | ||
| Lower Level | 4pc Bathroom | 9'6'' x 5'3'' | ||
| Lower Level | Bedroom | 15'0'' x 10'2'' | ||
| Lower Level | Family Room | 19'1'' x 12'3'' | ||
| Main Level | 3pc Bathroom | 10'7'' x 6'10'' | ||
| Main Level | Primary Bedroom | 14'0'' x 12'7'' | ||
| Main Level | Living Room/dining Room | 20'5'' x 12'2'' | ||
| Main Level | Kitchen | 12'2'' x 8'3'' | ||
| Main Level | Foyer | 13' x 8' |
Utilities
| Electricity | Available |
| Telephone | Available |
https://www.realtor.ca/real-estate/27348879/38-webb-circle-haliburton
Interested?
Contact us for more information
Greg Metcalfe
Salesperson
Mary-Lou Milligan
Broker of Record
No Favourites Found

Sotheby's International Realty Canada, Brokerage
243 Hurontario St,
Collingwood, ON L9Y 2M1
Rioux Baker Team Contacts
Click name for contact details.
[vc_toggle title="Sherry Rioux*" style="round_outline" color="black" custom_font_container="tag:h3|font_size:18|text_align:left|color:black"]
Direct: 705-443-2793
EMAIL SHERRY[/vc_toggle]
[vc_toggle title="Emma Baker*" style="round_outline" color="black" custom_font_container="tag:h4|text_align:left"] Direct: 705-444-3989
EMAIL EMMA[/vc_toggle]
[vc_toggle title="Jacki Binnie**" style="round_outline" color="black" custom_font_container="tag:h4|text_align:left"]
Direct: 705-441-1071
EMAIL JACKI[/vc_toggle]
[vc_toggle title="Craig Davies**" style="round_outline" color="black" custom_font_container="tag:h4|text_align:left"]
Direct: 289-685-8513
EMAIL CRAIG[/vc_toggle]
[vc_toggle title="Hollie Knight**" style="round_outline" color="black" custom_font_container="tag:h4|text_align:left"]
Direct: 705-994-2842
EMAIL HOLLIE[/vc_toggle]
[vc_toggle title="Almira Haupt***" style="round_outline" color="black" custom_font_container="tag:h4|text_align:left"]
Direct: 705-416-1499 ext. 25
EMAIL ALMIRA[/vc_toggle]
No Favourites Found
[vc_toggle title="Ask a Question" style="round_outline" color="#5E88A1" custom_font_container="tag:h4|text_align:left"] [
][/vc_toggle]

The trademarks REALTOR®, REALTORS®, and the REALTOR® logo are controlled by The Canadian Real Estate Association (CREA) and identify real estate professionals who are members of CREA. The trademarks MLS®, Multiple Listing Service® and the associated logos are owned by The Canadian Real Estate Association (CREA) and identify the quality of services provided by real estate professionals who are members of CREA. The trademark DDF® is owned by The Canadian Real Estate Association (CREA) and identifies CREA's Data Distribution Facility (DDF®)
August 30 2024 06:39:44
Muskoka Haliburton Orillia – The Lakelands Association of REALTORS®
Coldwell Banker Tall Pines Realty, Brokerage, Dorset


