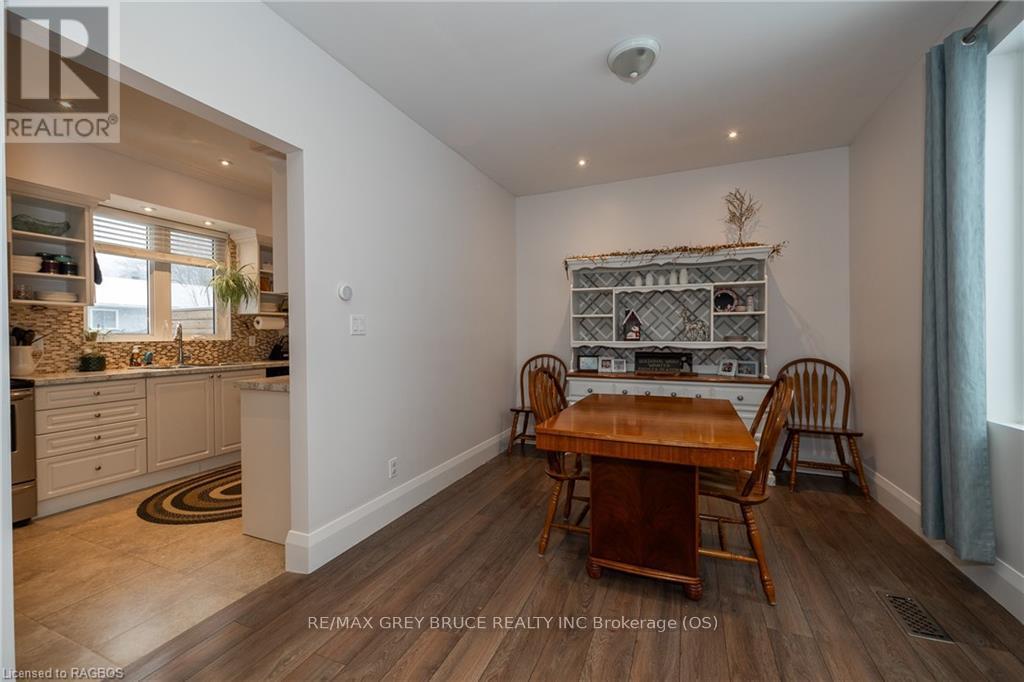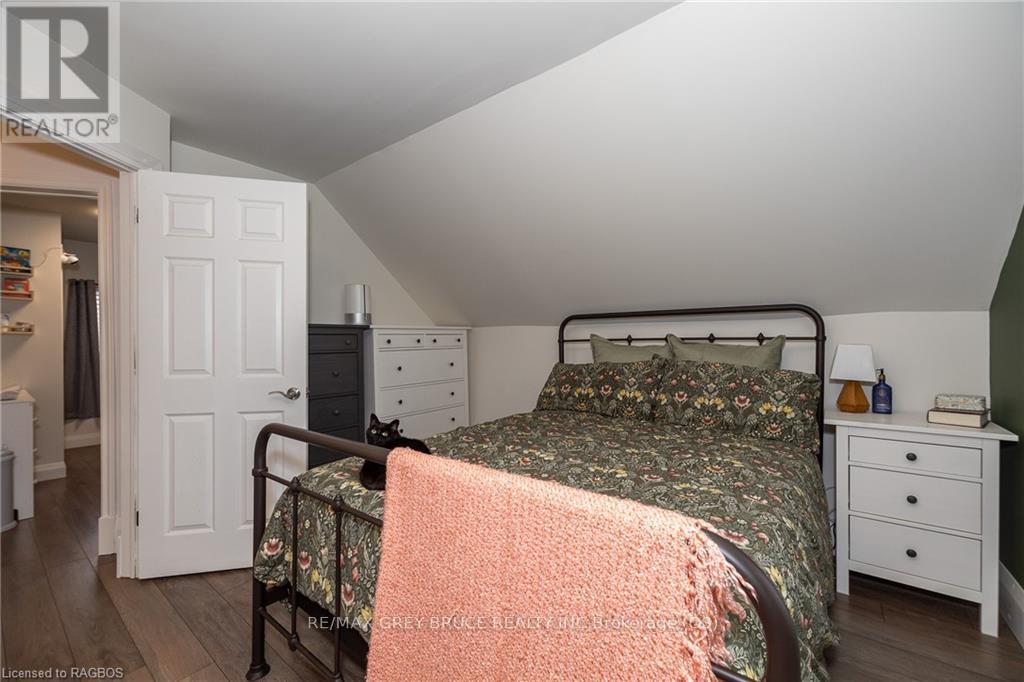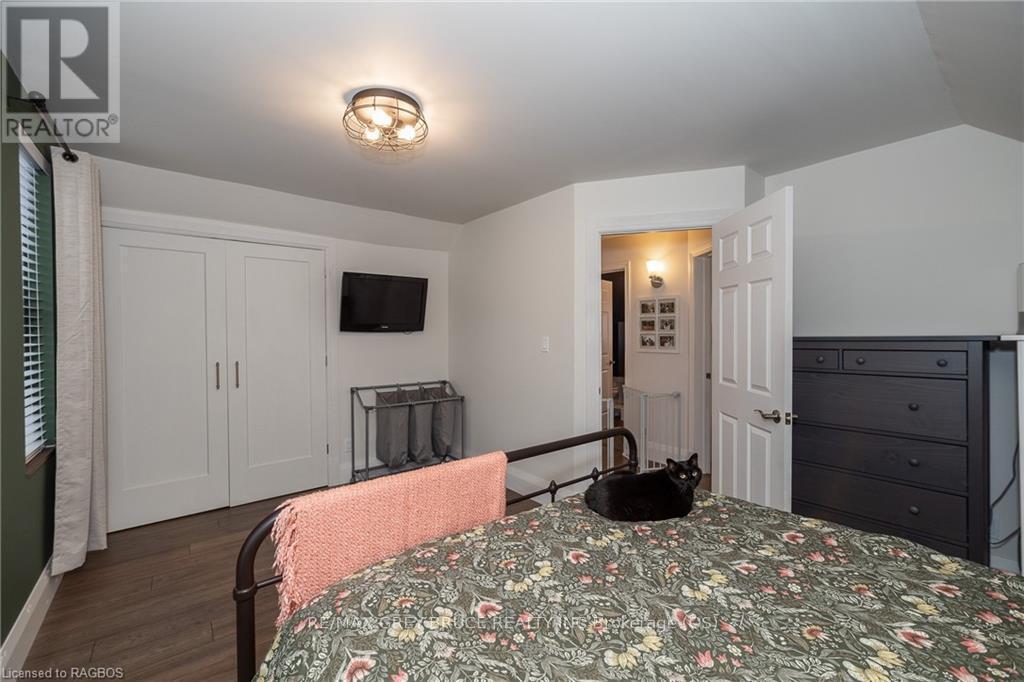$549,900
Welcome to 385 Princess Street, located in the village of Shallow Lake. This 1,242 sq ft home was built in 1890 (Geowarehouse) and has been well loved and updated over the past 10 years. Many upgrades include plumbing, electrical, windows, new insulation added to walls and ceilings in 2015, new roof (2017), new siding and porch (2019), new deck (2019), central air added in 2022, 200 AMP service added with 100 AMP dedicated to insulated heated detached garage.In addition to all the upgrades this home has tons of charm, character and curb appeal. It has been tastefully decorated inside and has 9' ceilings adding to the charm of the home. There is a main floor bathroom complete with a walk-in shower as well as a smaller main floor bedroom. There is a decent sized back yard, which is completely fenced in, with a great range of trees for shade.Within the Village you will find a full service convenience store, a great little coffee shop and you are a five minute walk from a modern park, baseball diamond and arena. You are also less than a km away from ATV/snowmobile trails!This is the perfect spot to raise a family or become part a smaller community. This home has lots to offer! Call your REALTOR today to book your private showing. (id:54532)
Property Details
| MLS® Number | X11823152 |
| Property Type | Single Family |
| Community Name | Rural Georgian Bluffs |
| Equipment Type | Water Heater - Tankless |
| Features | Sump Pump |
| Parking Space Total | 4 |
| Rental Equipment Type | Water Heater - Tankless |
| Structure | Deck, Porch |
Building
| Bathroom Total | 2 |
| Bedrooms Above Ground | 3 |
| Bedrooms Total | 3 |
| Appliances | Water Treatment, Water Heater - Tankless, Water Softener, Dishwasher, Dryer, Freezer, Microwave, Refrigerator, Stove, Washer |
| Basement Development | Unfinished |
| Basement Type | Crawl Space (unfinished) |
| Construction Status | Insulation Upgraded |
| Construction Style Attachment | Detached |
| Cooling Type | Central Air Conditioning |
| Exterior Finish | Vinyl Siding |
| Foundation Type | Stone, Block |
| Heating Fuel | Natural Gas |
| Heating Type | Forced Air |
| Stories Total | 2 |
| Size Interior | 1,100 - 1,500 Ft2 |
| Type | House |
| Utility Water | Municipal Water |
Parking
| Detached Garage |
Land
| Acreage | No |
| Sewer | Septic System |
| Size Depth | 165 Ft |
| Size Frontage | 99 Ft |
| Size Irregular | 99 X 165 Ft ; 99'x165' |
| Size Total Text | 99 X 165 Ft ; 99'x165'|under 1/2 Acre |
| Zoning Description | R1 |
Rooms
| Level | Type | Length | Width | Dimensions |
|---|---|---|---|---|
| Second Level | Primary Bedroom | 4.87 m | 3.04 m | 4.87 m x 3.04 m |
| Second Level | Bedroom | 3.73 m | 3.04 m | 3.73 m x 3.04 m |
| Second Level | Bathroom | Measurements not available | ||
| Main Level | Foyer | 1.52 m | 1.22 m | 1.52 m x 1.22 m |
| Main Level | Other | 3.81 m | 3.65 m | 3.81 m x 3.65 m |
| Main Level | Kitchen | 3.65 m | 2.59 m | 3.65 m x 2.59 m |
| Main Level | Laundry Room | 4.14 m | 3.04 m | 4.14 m x 3.04 m |
| Main Level | Bedroom | 3.96 m | 2.74 m | 3.96 m x 2.74 m |
| Main Level | Bathroom | Measurements not available | ||
| Main Level | Mud Room | 1.83 m | 2.74 m | 1.83 m x 2.74 m |
Utilities
| Cable | Installed |
| Wireless | Available |
Contact Us
Contact us for more information
Brandi Ewart
Salesperson
No Favourites Found

Sotheby's International Realty Canada,
Brokerage
243 Hurontario St,
Collingwood, ON L9Y 2M1
Office: 705 416 1499
Rioux Baker Davies Team Contacts

Sherry Rioux Team Lead
-
705-443-2793705-443-2793
-
Email SherryEmail Sherry

Emma Baker Team Lead
-
705-444-3989705-444-3989
-
Email EmmaEmail Emma

Craig Davies Team Lead
-
289-685-8513289-685-8513
-
Email CraigEmail Craig

Jacki Binnie Sales Representative
-
705-441-1071705-441-1071
-
Email JackiEmail Jacki

Hollie Knight Sales Representative
-
705-994-2842705-994-2842
-
Email HollieEmail Hollie

Manar Vandervecht Real Estate Broker
-
647-267-6700647-267-6700
-
Email ManarEmail Manar

Michael Maish Sales Representative
-
706-606-5814706-606-5814
-
Email MichaelEmail Michael

Almira Haupt Finance Administrator
-
705-416-1499705-416-1499
-
Email AlmiraEmail Almira
Google Reviews






































No Favourites Found

The trademarks REALTOR®, REALTORS®, and the REALTOR® logo are controlled by The Canadian Real Estate Association (CREA) and identify real estate professionals who are members of CREA. The trademarks MLS®, Multiple Listing Service® and the associated logos are owned by The Canadian Real Estate Association (CREA) and identify the quality of services provided by real estate professionals who are members of CREA. The trademark DDF® is owned by The Canadian Real Estate Association (CREA) and identifies CREA's Data Distribution Facility (DDF®)
December 19 2024 09:27:50
The Lakelands Association of REALTORS®
RE/MAX Grey Bruce Realty Inc.
Quick Links
-
HomeHome
-
About UsAbout Us
-
Rental ServiceRental Service
-
Listing SearchListing Search
-
10 Advantages10 Advantages
-
ContactContact
Contact Us
-
243 Hurontario St,243 Hurontario St,
Collingwood, ON L9Y 2M1
Collingwood, ON L9Y 2M1 -
705 416 1499705 416 1499
-
riouxbakerteam@sothebysrealty.cariouxbakerteam@sothebysrealty.ca
© 2025 Rioux Baker Davies Team
-
The Blue MountainsThe Blue Mountains
-
Privacy PolicyPrivacy Policy











































