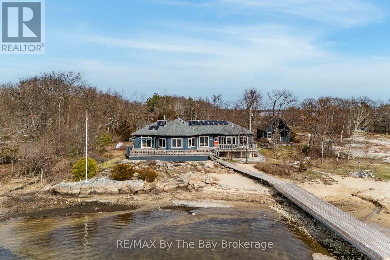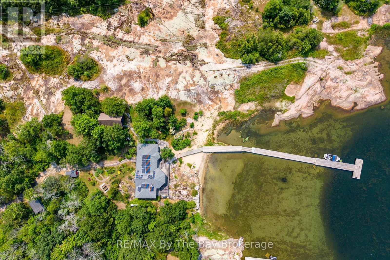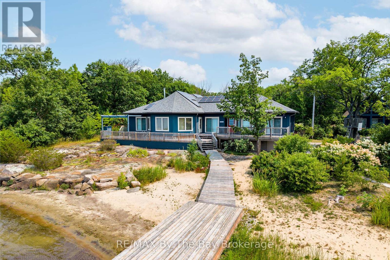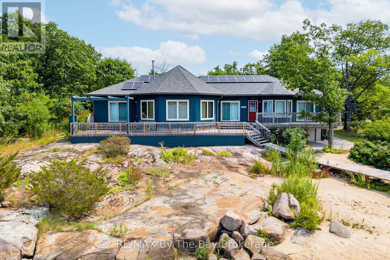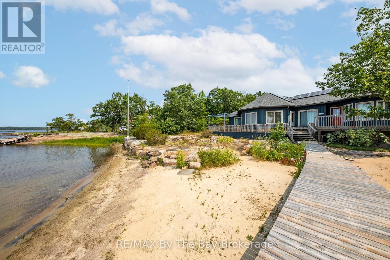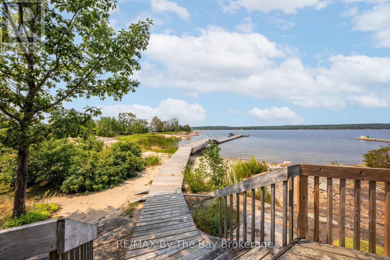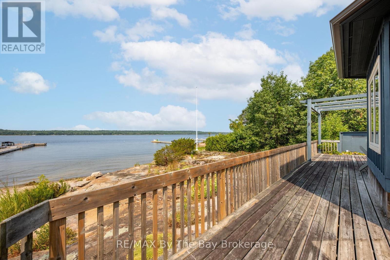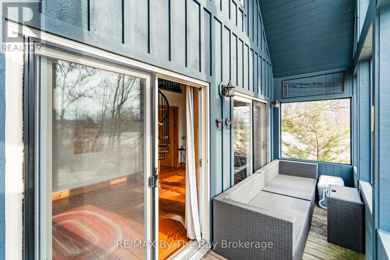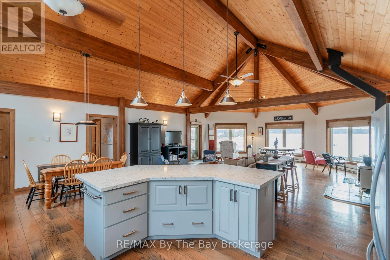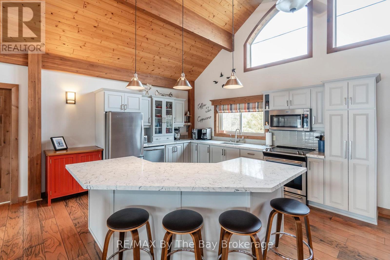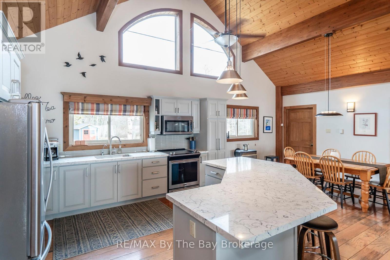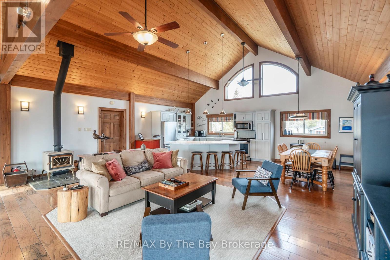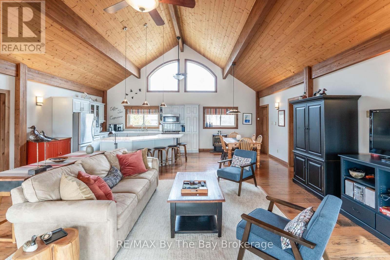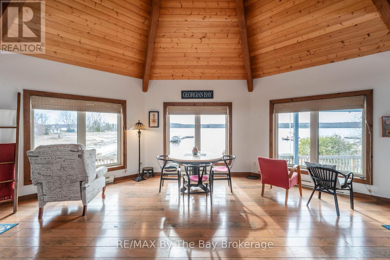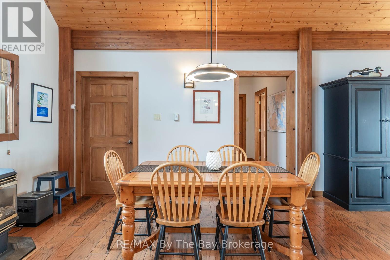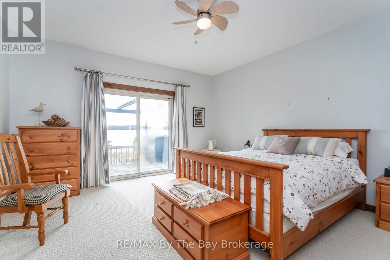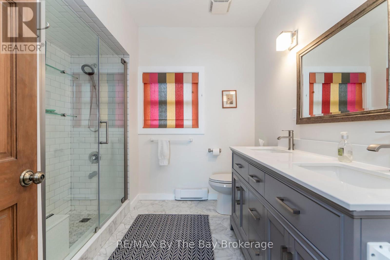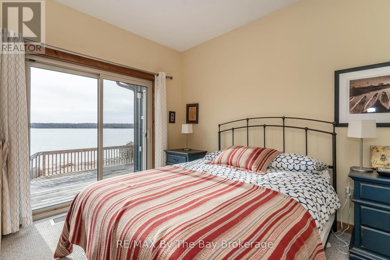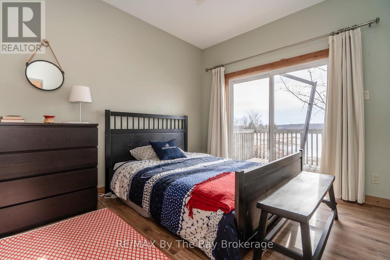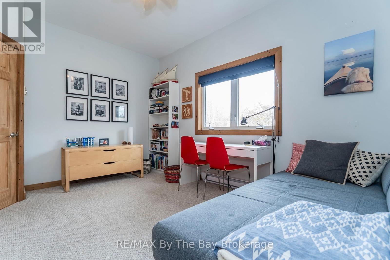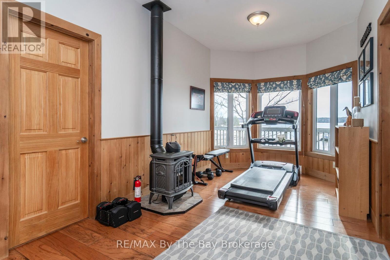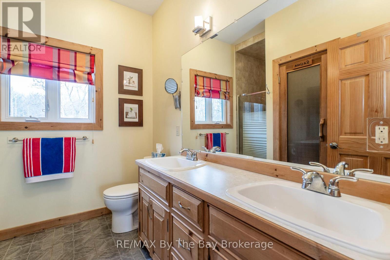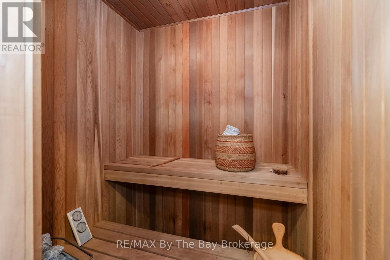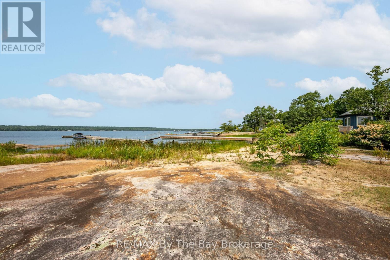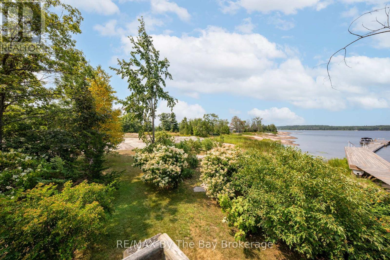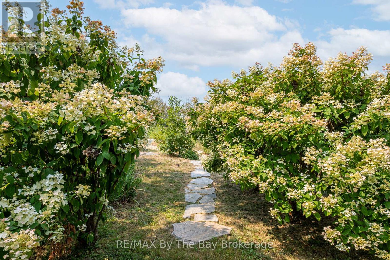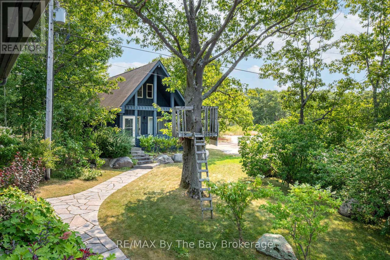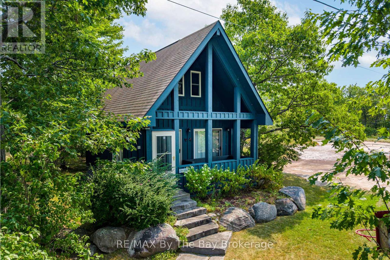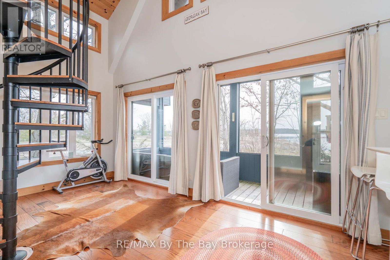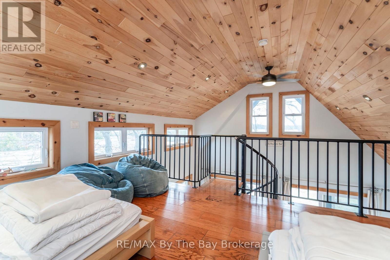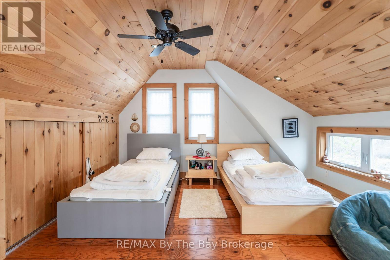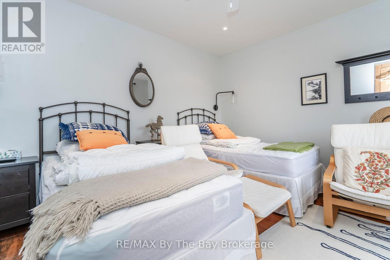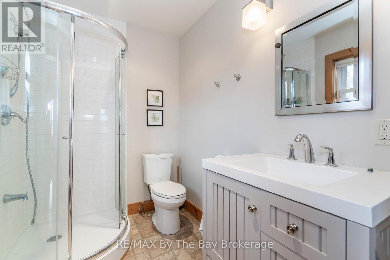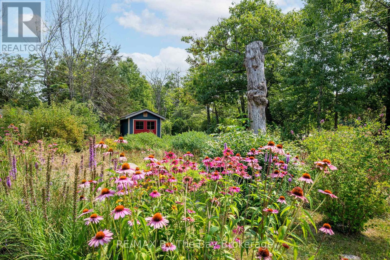$1,850,000
Wow what a view! You'll be amazed with the pristine views, privacy and all the creature comforts that come with this stunning four season cottage home on a massive west facing beachfront property complete with an oversized floating dock to deep water. The grounds are very walkable, flat granite plateaus for exploring and sports with a nice mix of indigenous trees and plants. The 4-bedroom fully furnished open concept fully appointed cottage has plenty of room for everyone with 2, 4 piece bathrooms and 1 powder room, laundry, wood and propane stoves for heating plus electric baseboard heat. There is a separate 2-bedroom guest cottage with porch, cozy living area and a 3 piece washroom. Out back there is a large garden and wood shed plus a very solid and weatherproof garage. The cottage is serviced by a whole house wired in Generac generator, and the 200 amp electrical service is supported by a roof mounted solar panel system which reduces energy costs by 2/3. This is a spectacular property and has been well loved by the current owners for many years before they moved to the west coast. (id:54532)
Property Details
| MLS® Number | X12107893 |
| Property Type | Single Family |
| Community Name | Baxter |
| Community Features | Fishing |
| Easement | Unknown |
| Features | Level Lot, Wooded Area, Irregular Lot Size, Level, Solar Equipment |
| Structure | Deck, Shed, Dock |
| View Type | Lake View, View Of Water, Direct Water View |
| Water Front Type | Island |
Building
| Bathroom Total | 3 |
| Bedrooms Above Ground | 4 |
| Bedrooms Total | 4 |
| Amenities | Fireplace(s) |
| Appliances | Water Heater, Water Purifier, Water Treatment, Dishwasher, Dryer, Freezer, Furniture, Microwave, Stove, Washer, Refrigerator |
| Architectural Style | Bungalow |
| Basement Development | Unfinished |
| Basement Type | Crawl Space (unfinished) |
| Construction Style Attachment | Detached |
| Exterior Finish | Wood |
| Fireplace Present | Yes |
| Fireplace Total | 3 |
| Fireplace Type | Free Standing Metal,woodstove |
| Foundation Type | Block |
| Half Bath Total | 1 |
| Heating Fuel | Propane |
| Heating Type | Other |
| Stories Total | 1 |
| Size Interior | 2,000 - 2,500 Ft2 |
| Type | House |
| Utility Power | Generator |
| Utility Water | Lake/river Water Intake |
Parking
| No Garage |
Land
| Access Type | Water Access, Private Docking |
| Acreage | Yes |
| Sewer | Septic System |
| Size Depth | 449 Ft ,4 In |
| Size Frontage | 269 Ft |
| Size Irregular | 269 X 449.4 Ft |
| Size Total Text | 269 X 449.4 Ft|2 - 4.99 Acres |
| Zoning Description | Sri-1 |
Rooms
| Level | Type | Length | Width | Dimensions |
|---|---|---|---|---|
| Main Level | Bedroom | 4.66 m | 4.29 m | 4.66 m x 4.29 m |
| Main Level | Bathroom | 2.64 m | 3.1 m | 2.64 m x 3.1 m |
| Main Level | Family Room | 5.82 m | 4.3 m | 5.82 m x 4.3 m |
| Main Level | Bedroom 3 | 3.53 m | 3.06 m | 3.53 m x 3.06 m |
| Main Level | Bedroom 4 | 3.22 m | 4.27 m | 3.22 m x 4.27 m |
| Main Level | Bathroom | 2.9 m | 2.64 m | 2.9 m x 2.64 m |
| Main Level | Living Room | 3.82 m | 7.3 m | 3.82 m x 7.3 m |
| Main Level | Dining Room | 3.57 m | 7.29 m | 3.57 m x 7.29 m |
| Main Level | Kitchen | 4 m | 4.52 m | 4 m x 4.52 m |
| Main Level | Eating Area | 4 m | 2.78 m | 4 m x 2.78 m |
| Main Level | Bedroom 2 | 3.57 m | 3.07 m | 3.57 m x 3.07 m |
| Main Level | Bathroom | 0.82 m | 2.23 m | 0.82 m x 2.23 m |
| Main Level | Laundry Room | 1.71 m | 3.07 m | 1.71 m x 3.07 m |
| Main Level | Other | 1.43 m | 1.49 m | 1.43 m x 1.49 m |
https://www.realtor.ca/real-estate/28223843/3854-is-630-georgian-bay-georgian-bay-baxter-baxter
Contact Us
Contact us for more information
No Favourites Found

Sotheby's International Realty Canada,
Brokerage
243 Hurontario St,
Collingwood, ON L9Y 2M1
Office: 705 416 1499
Rioux Baker Davies Team Contacts

Sherry Rioux Team Lead
-
705-443-2793705-443-2793
-
Email SherryEmail Sherry

Emma Baker Team Lead
-
705-444-3989705-444-3989
-
Email EmmaEmail Emma

Craig Davies Team Lead
-
289-685-8513289-685-8513
-
Email CraigEmail Craig

Jacki Binnie Sales Representative
-
705-441-1071705-441-1071
-
Email JackiEmail Jacki

Hollie Knight Sales Representative
-
705-994-2842705-994-2842
-
Email HollieEmail Hollie

Manar Vandervecht Real Estate Broker
-
647-267-6700647-267-6700
-
Email ManarEmail Manar

Michael Maish Sales Representative
-
706-606-5814706-606-5814
-
Email MichaelEmail Michael

Almira Haupt Finance Administrator
-
705-416-1499705-416-1499
-
Email AlmiraEmail Almira
Google Reviews









































No Favourites Found

The trademarks REALTOR®, REALTORS®, and the REALTOR® logo are controlled by The Canadian Real Estate Association (CREA) and identify real estate professionals who are members of CREA. The trademarks MLS®, Multiple Listing Service® and the associated logos are owned by The Canadian Real Estate Association (CREA) and identify the quality of services provided by real estate professionals who are members of CREA. The trademark DDF® is owned by The Canadian Real Estate Association (CREA) and identifies CREA's Data Distribution Facility (DDF®)
April 28 2025 07:00:33
The Lakelands Association of REALTORS®
RE/MAX By The Bay Brokerage
Quick Links
-
HomeHome
-
About UsAbout Us
-
Rental ServiceRental Service
-
Listing SearchListing Search
-
10 Advantages10 Advantages
-
ContactContact
Contact Us
-
243 Hurontario St,243 Hurontario St,
Collingwood, ON L9Y 2M1
Collingwood, ON L9Y 2M1 -
705 416 1499705 416 1499
-
riouxbakerteam@sothebysrealty.cariouxbakerteam@sothebysrealty.ca
© 2025 Rioux Baker Davies Team
-
The Blue MountainsThe Blue Mountains
-
Privacy PolicyPrivacy Policy
