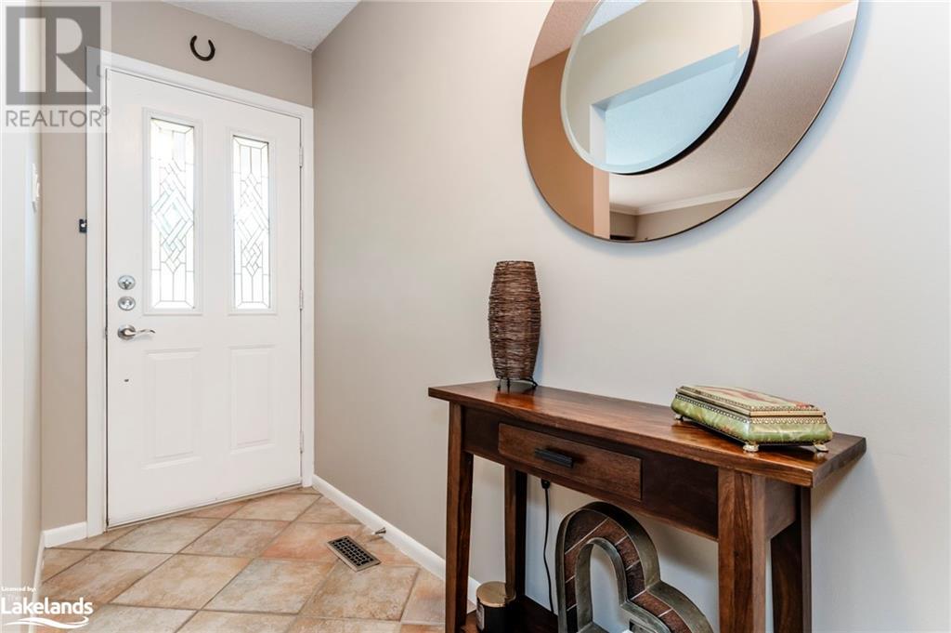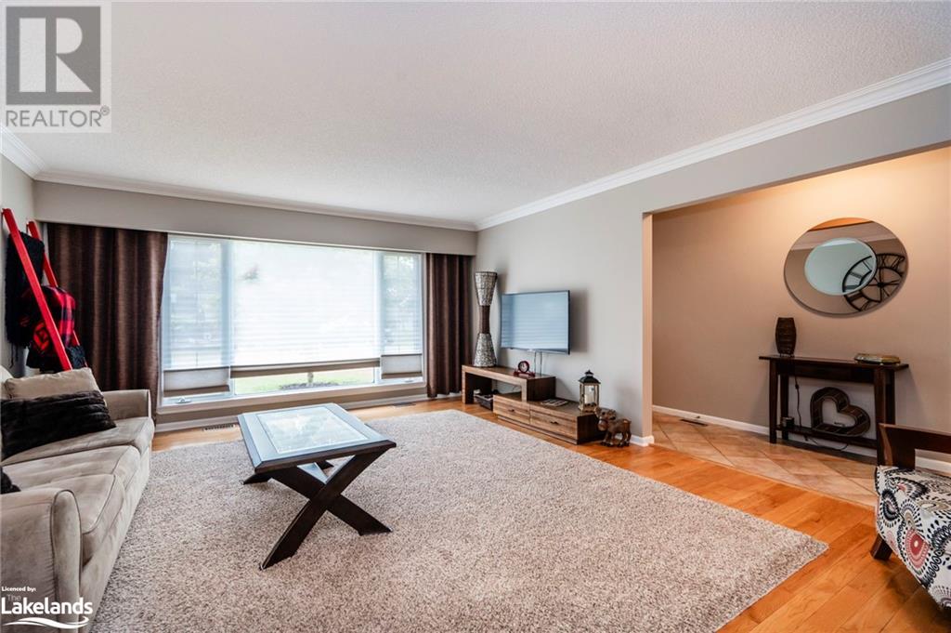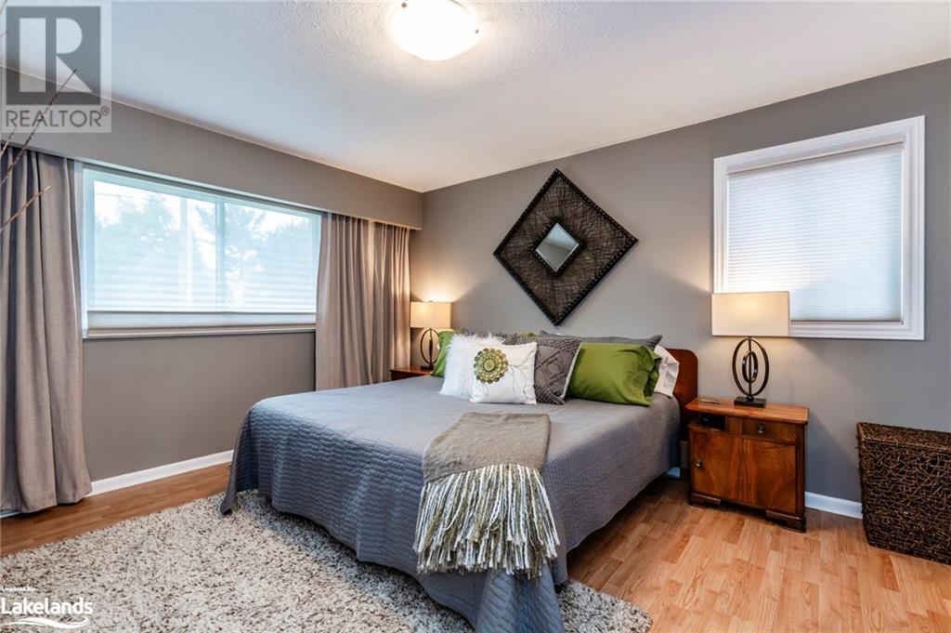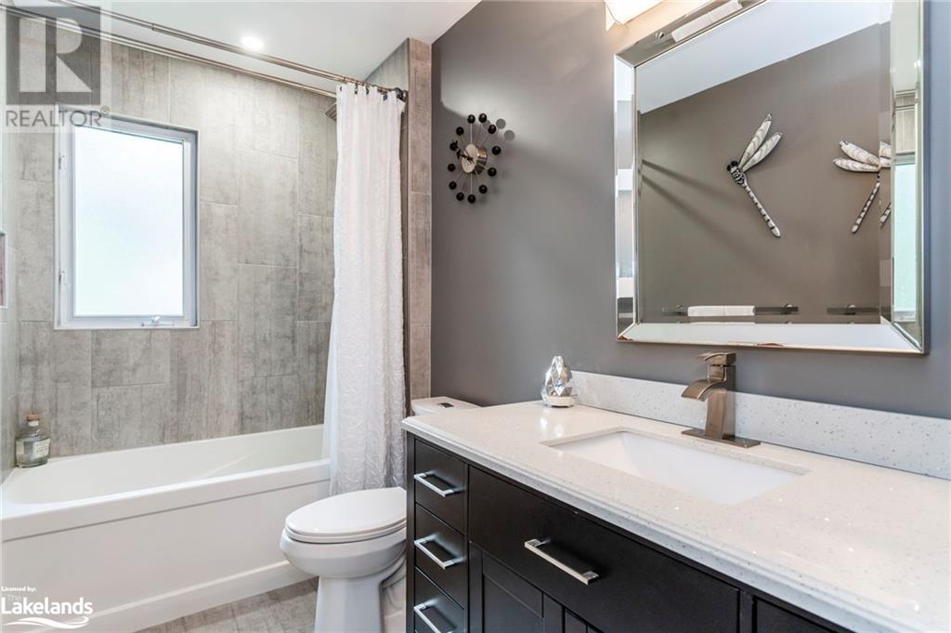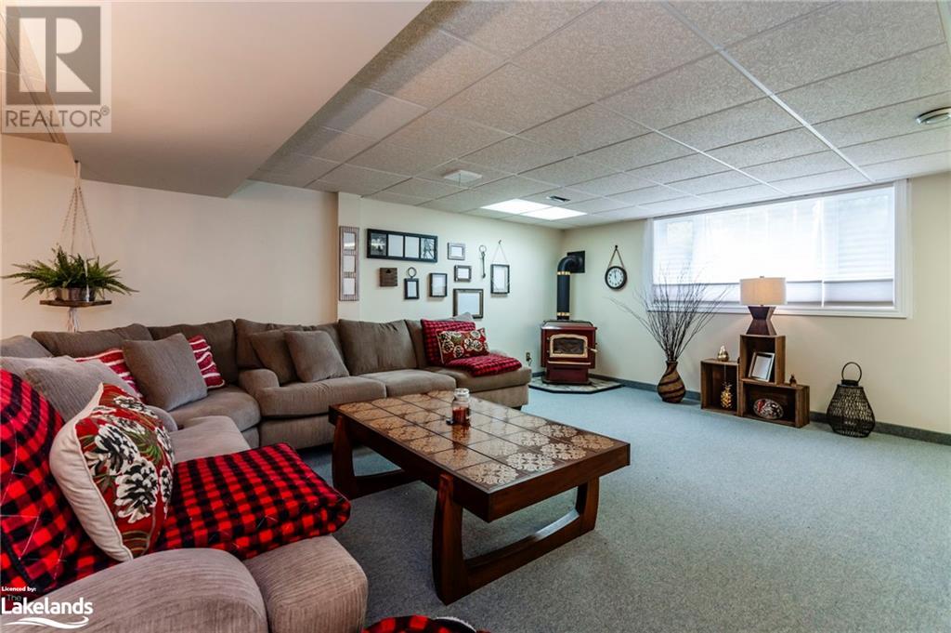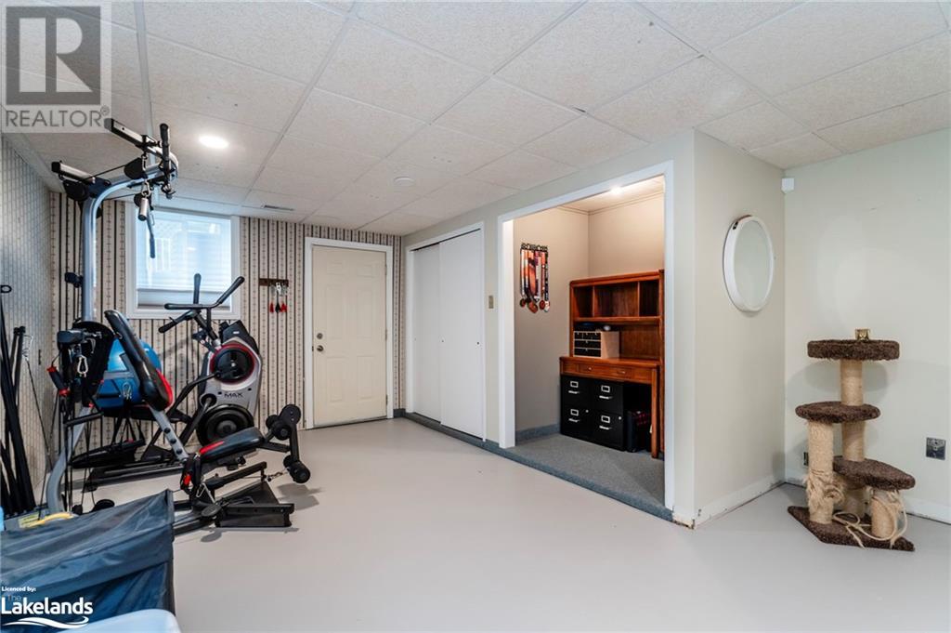LOADING
$699,000
This attractive 3 bedroom brick bungalow with lots of curb appeal, a mature back yard, covered front porch and double car garage offers a number of opportunities to a growing family, empty nesters, first time buyers, upsizing, or downsizing. This home features a very large living and dining area with hardwood floors, an eat in kitchen, walkout to the back yard and patio area, 1 1/2 baths, generous sized rec room with gas fireplace, plenty of storage space in the full basement, inside entry from the garage, concrete driveway, central air, and gas heat. Its minutes to Little Lake Park, the rink, a playground, schools, walking trail, and the museum. Don't miss out on a great opportunity. (id:54532)
Property Details
| MLS® Number | 40620150 |
| Property Type | Single Family |
| Amenities Near By | Beach, Park, Playground, Schools, Shopping |
| Communication Type | High Speed Internet |
| Community Features | Community Centre |
| Equipment Type | Water Heater |
| Features | Automatic Garage Door Opener |
| Parking Space Total | 5 |
| Rental Equipment Type | Water Heater |
| Structure | Shed |
Building
| Bathroom Total | 2 |
| Bedrooms Above Ground | 3 |
| Bedrooms Total | 3 |
| Appliances | Central Vacuum, Dishwasher, Dryer, Microwave, Refrigerator, Stove, Water Softener, Washer, Hood Fan, Window Coverings, Garage Door Opener |
| Architectural Style | Bungalow |
| Basement Development | Partially Finished |
| Basement Type | Full (partially Finished) |
| Constructed Date | 1965 |
| Construction Material | Wood Frame |
| Construction Style Attachment | Detached |
| Cooling Type | Central Air Conditioning |
| Exterior Finish | Brick, Wood |
| Fire Protection | Smoke Detectors |
| Foundation Type | Block |
| Half Bath Total | 1 |
| Heating Fuel | Natural Gas |
| Heating Type | Forced Air |
| Stories Total | 1 |
| Size Interior | 1987 Sqft |
| Type | House |
| Utility Water | Municipal Water |
Parking
| Attached Garage |
Land
| Access Type | Water Access |
| Acreage | No |
| Land Amenities | Beach, Park, Playground, Schools, Shopping |
| Sewer | Municipal Sewage System |
| Size Depth | 134 Ft |
| Size Frontage | 75 Ft |
| Size Total Text | Under 1/2 Acre |
| Zoning Description | R3 |
Rooms
| Level | Type | Length | Width | Dimensions |
|---|---|---|---|---|
| Basement | Storage | 14'0'' x 8'7'' | ||
| Basement | Utility Room | 19'7'' x 6'6'' | ||
| Basement | Laundry Room | 20'7'' x 10'3'' | ||
| Basement | Recreation Room | 28'3'' x 21'8'' | ||
| Main Level | Full Bathroom | 3'0'' x 5'8'' | ||
| Main Level | Primary Bedroom | 13'9'' x 12'1'' | ||
| Main Level | Bedroom | 11'9'' x 11'0'' | ||
| Main Level | 4pc Bathroom | 9'6'' x 5'1'' | ||
| Main Level | Bedroom | 10'0'' x 8'3'' | ||
| Main Level | Kitchen | 14'5'' x 9'6'' | ||
| Main Level | Dining Room | 11'5'' x 10'7'' | ||
| Main Level | Living Room | 14'8'' x 19'6'' | ||
| Main Level | Foyer | 13'5'' x 3'7'' |
Utilities
| Electricity | Available |
| Natural Gas | Available |
| Telephone | Available |
https://www.realtor.ca/real-estate/27176472/386-colborne-street-midland
Interested?
Contact us for more information
Delva Lacroix
Salesperson
(705) 526-0361
No Favourites Found

Sotheby's International Realty Canada, Brokerage
243 Hurontario St,
Collingwood, ON L9Y 2M1
Rioux Baker Team Contacts
Click name for contact details.
Sherry Rioux*
Direct: 705-443-2793
EMAIL SHERRY
Emma Baker*
Direct: 705-444-3989
EMAIL EMMA
Jacki Binnie**
Direct: 705-441-1071
EMAIL JACKI
Craig Davies**
Direct: 289-685-8513
EMAIL CRAIG
Hollie Knight**
Direct: 705-994-2842
EMAIL HOLLIE
Almira Haupt***
Direct: 705-416-1499 ext. 25
EMAIL ALMIRA
Lori York**
Direct: 705 606-6442
EMAIL LORI
*Broker **Sales Representative ***Admin
No Favourites Found
Ask a Question
[
]

The trademarks REALTOR®, REALTORS®, and the REALTOR® logo are controlled by The Canadian Real Estate Association (CREA) and identify real estate professionals who are members of CREA. The trademarks MLS®, Multiple Listing Service® and the associated logos are owned by The Canadian Real Estate Association (CREA) and identify the quality of services provided by real estate professionals who are members of CREA. The trademark DDF® is owned by The Canadian Real Estate Association (CREA) and identifies CREA's Data Distribution Facility (DDF®)
July 16 2024 05:22:33
Muskoka Haliburton Orillia – The Lakelands Association of REALTORS®
Royal LePage In Touch Realty, Brokerage (Hwy 93)

















