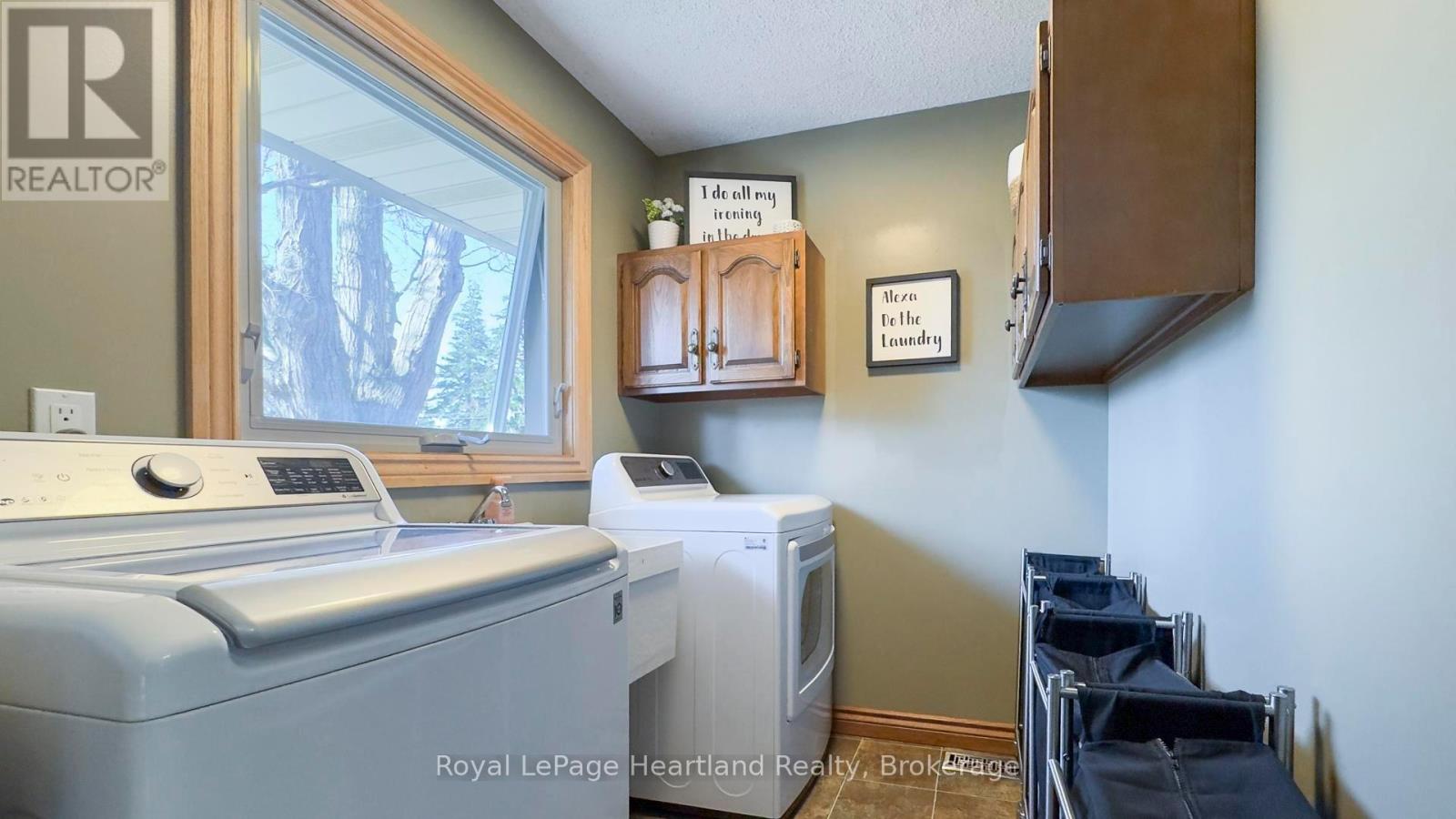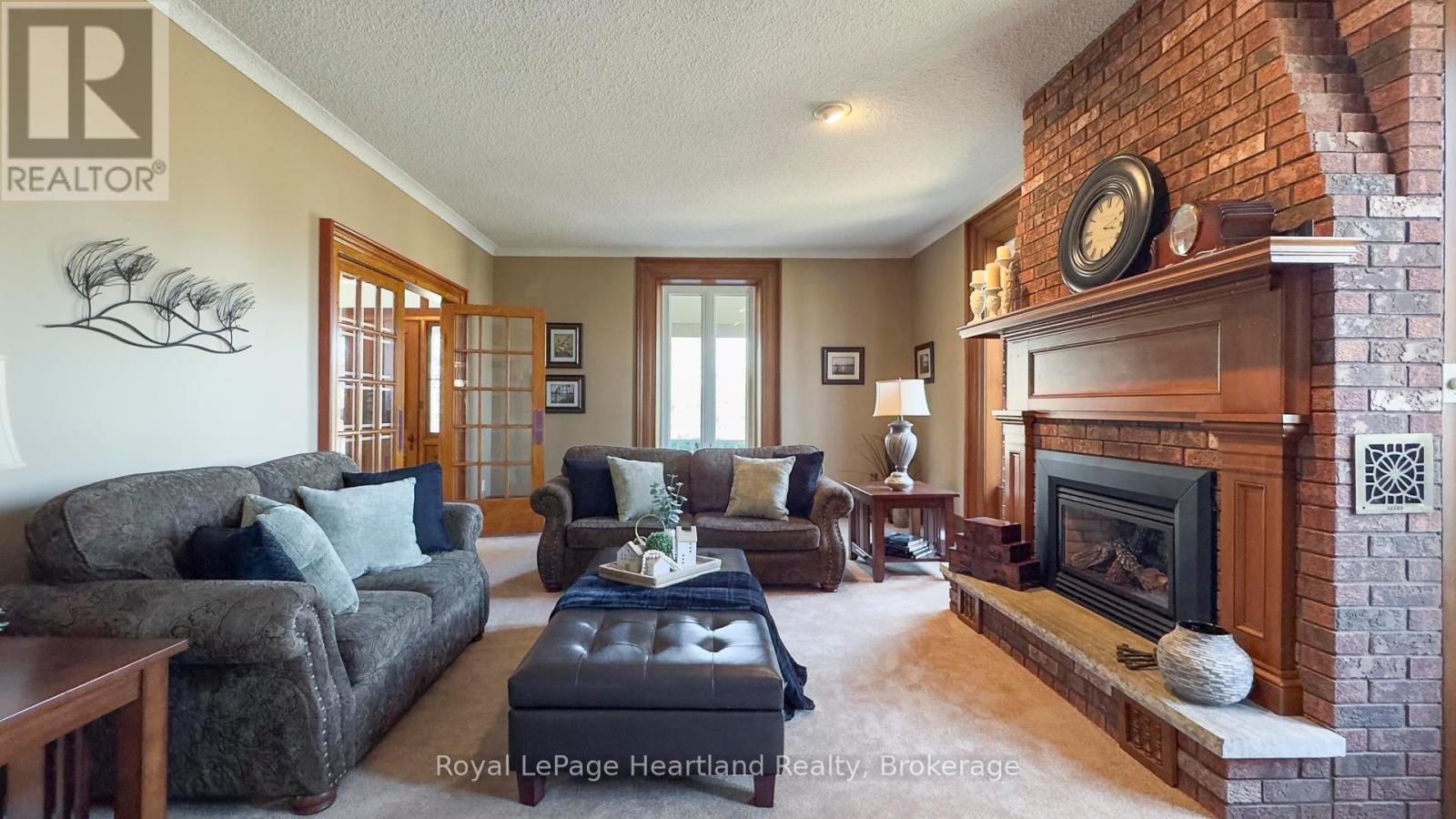$999,000
Welcome to your dream country retreat! Nestled on a picturesque property minutes from Bayfield, this stunning estate offers everything your family needs for comfort, space, & serenity. As you arrive, you will be captivated by the mature tree lined paved laneway leading you through to this stately 4000+ sq.ft home surrounded by beautiful landscaping. The property offers ample parking and space to build your dream shop or barn. Enjoy peaceful outdoor living with a charming gazebo, greenhouse, waterfall and a striking brick outdoor fireplace and patio perfect for relaxing under the stars. Inside, this spacious home boasts a large two-car garage and a welcoming entryway. The large four-season sunroom features a sunken hot tub, creating the ultimate space to unwind and room for a gym. Natural light pours into the expansive family room, while the heart of the home the kitchen flows seamlessly into the eat-in dining area. At the front, a gorgeous formal living room with large windows offers a bright & airy retreat. There is also a main-floor master bedroom and a large front porch, ideal for enjoying warm summer days. Upstairs, you'll find three generously sized bedrooms, providing plenty of space for family and guests. The main floor also features three bathrooms, laundry room, and abundant storage. For those who love to entertain, the spacious basement games room is the perfect spot for gatherings. The home has been meticulously maintained, with recent updates including a new roof, windows, skylights, eavestrough, furnace, air conditioner, water pressure tank, water softener, and professional landscaping and more.This one-of-a-kind property is perfect for families, multi-generational living, or even a home-based business. With so much to offer, you wont want to miss the opportunity to make this stunning country estate your own. Contact your REALTOR today to book a private showing. (id:54532)
Property Details
| MLS® Number | X12031476 |
| Property Type | Single Family |
| Community Name | Stanley |
| Amenities Near By | Beach, Hospital |
| Features | Irregular Lot Size, Sloping, Conservation/green Belt, Lane, Lighting, Paved Yard, Gazebo |
| Parking Space Total | 17 |
| Structure | Patio(s), Greenhouse |
| View Type | View |
Building
| Bathroom Total | 3 |
| Bedrooms Above Ground | 4 |
| Bedrooms Total | 4 |
| Age | 100+ Years |
| Amenities | Fireplace(s) |
| Appliances | Water Heater, Water Softener, Water Treatment, Dishwasher, Dryer, Microwave, Stove, Washer, Window Coverings, Refrigerator |
| Basement Type | Partial |
| Construction Style Attachment | Detached |
| Cooling Type | Central Air Conditioning |
| Exterior Finish | Brick, Vinyl Siding |
| Fire Protection | Smoke Detectors |
| Fireplace Present | Yes |
| Fireplace Total | 1 |
| Foundation Type | Concrete, Stone |
| Half Bath Total | 1 |
| Heating Fuel | Natural Gas |
| Heating Type | Forced Air |
| Stories Total | 2 |
| Size Interior | 3,500 - 5,000 Ft2 |
| Type | House |
| Utility Water | Drilled Well |
Parking
| Attached Garage | |
| Garage |
Land
| Acreage | No |
| Land Amenities | Beach, Hospital |
| Landscape Features | Landscaped |
| Sewer | Septic System |
| Size Irregular | 367.5 X 335 Acre |
| Size Total Text | 367.5 X 335 Acre |
| Surface Water | Lake/pond |
| Zoning Description | Ag4 |
Rooms
| Level | Type | Length | Width | Dimensions |
|---|---|---|---|---|
| Second Level | Bedroom | 4.43 m | 3.17 m | 4.43 m x 3.17 m |
| Second Level | Bedroom | 4.37 m | 6.09 m | 4.37 m x 6.09 m |
| Second Level | Other | 2.12 m | 1.64 m | 2.12 m x 1.64 m |
| Second Level | Other | 4.36 m | 1.26 m | 4.36 m x 1.26 m |
| Second Level | Bedroom | 4.44 m | 4.27 m | 4.44 m x 4.27 m |
| Basement | Recreational, Games Room | 5.55 m | 7.83 m | 5.55 m x 7.83 m |
| Basement | Other | 6.31 m | 7.5 m | 6.31 m x 7.5 m |
| Basement | Other | 4.47 m | 3.49 m | 4.47 m x 3.49 m |
| Basement | Other | 4.48 m | 3.65 m | 4.48 m x 3.65 m |
| Main Level | Bathroom | 1.31 m | 1.93 m | 1.31 m x 1.93 m |
| Main Level | Living Room | 4.57 m | 7.73 m | 4.57 m x 7.73 m |
| Main Level | Mud Room | 2.24 m | 4.98 m | 2.24 m x 4.98 m |
| Main Level | Bathroom | 2.63 m | 3.65 m | 2.63 m x 3.65 m |
| Main Level | Bathroom | 2.62 m | 2.75 m | 2.62 m x 2.75 m |
| Main Level | Bedroom | 4.45 m | 4.74 m | 4.45 m x 4.74 m |
| Main Level | Family Room | 6.68 m | 7.96 m | 6.68 m x 7.96 m |
| Main Level | Foyer | 2.05 m | 4.64 m | 2.05 m x 4.64 m |
| Main Level | Exercise Room | 5.69 m | 5.64 m | 5.69 m x 5.64 m |
| Main Level | Sunroom | 2.7 m | 2.62 m | 2.7 m x 2.62 m |
| Main Level | Kitchen | 5.9 m | 6.08 m | 5.9 m x 6.08 m |
| Main Level | Laundry Room | 1.8 m | 2.15 m | 1.8 m x 2.15 m |
Utilities
| Wireless | Available |
| Electricity Connected | Connected |
| Natural Gas Available | Available |
| Telephone | Nearby |
https://www.realtor.ca/real-estate/28051217/38709-mill-road-bluewater-stanley-stanley
Contact Us
Contact us for more information
Michelle Nesbitt
Salesperson
No Favourites Found

Sotheby's International Realty Canada,
Brokerage
243 Hurontario St,
Collingwood, ON L9Y 2M1
Office: 705 416 1499
Rioux Baker Davies Team Contacts

Sherry Rioux Team Lead
-
705-443-2793705-443-2793
-
Email SherryEmail Sherry

Emma Baker Team Lead
-
705-444-3989705-444-3989
-
Email EmmaEmail Emma

Craig Davies Team Lead
-
289-685-8513289-685-8513
-
Email CraigEmail Craig

Jacki Binnie Sales Representative
-
705-441-1071705-441-1071
-
Email JackiEmail Jacki

Hollie Knight Sales Representative
-
705-994-2842705-994-2842
-
Email HollieEmail Hollie

Manar Vandervecht Real Estate Broker
-
647-267-6700647-267-6700
-
Email ManarEmail Manar

Michael Maish Sales Representative
-
706-606-5814706-606-5814
-
Email MichaelEmail Michael

Almira Haupt Finance Administrator
-
705-416-1499705-416-1499
-
Email AlmiraEmail Almira
Google Reviews









































No Favourites Found

The trademarks REALTOR®, REALTORS®, and the REALTOR® logo are controlled by The Canadian Real Estate Association (CREA) and identify real estate professionals who are members of CREA. The trademarks MLS®, Multiple Listing Service® and the associated logos are owned by The Canadian Real Estate Association (CREA) and identify the quality of services provided by real estate professionals who are members of CREA. The trademark DDF® is owned by The Canadian Real Estate Association (CREA) and identifies CREA's Data Distribution Facility (DDF®)
March 25 2025 03:31:04
The Lakelands Association of REALTORS®
Royal LePage Heartland Realty
Quick Links
-
HomeHome
-
About UsAbout Us
-
Rental ServiceRental Service
-
Listing SearchListing Search
-
10 Advantages10 Advantages
-
ContactContact
Contact Us
-
243 Hurontario St,243 Hurontario St,
Collingwood, ON L9Y 2M1
Collingwood, ON L9Y 2M1 -
705 416 1499705 416 1499
-
riouxbakerteam@sothebysrealty.cariouxbakerteam@sothebysrealty.ca
© 2025 Rioux Baker Davies Team
-
The Blue MountainsThe Blue Mountains
-
Privacy PolicyPrivacy Policy





















































