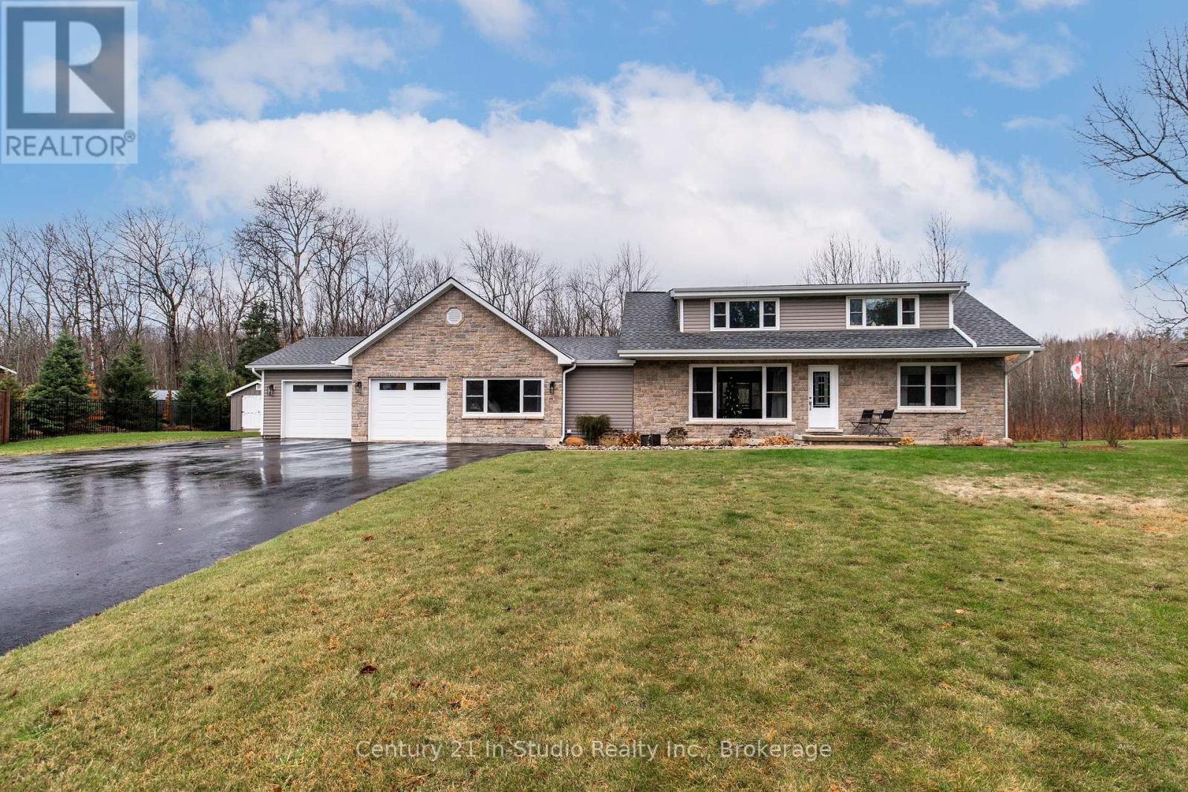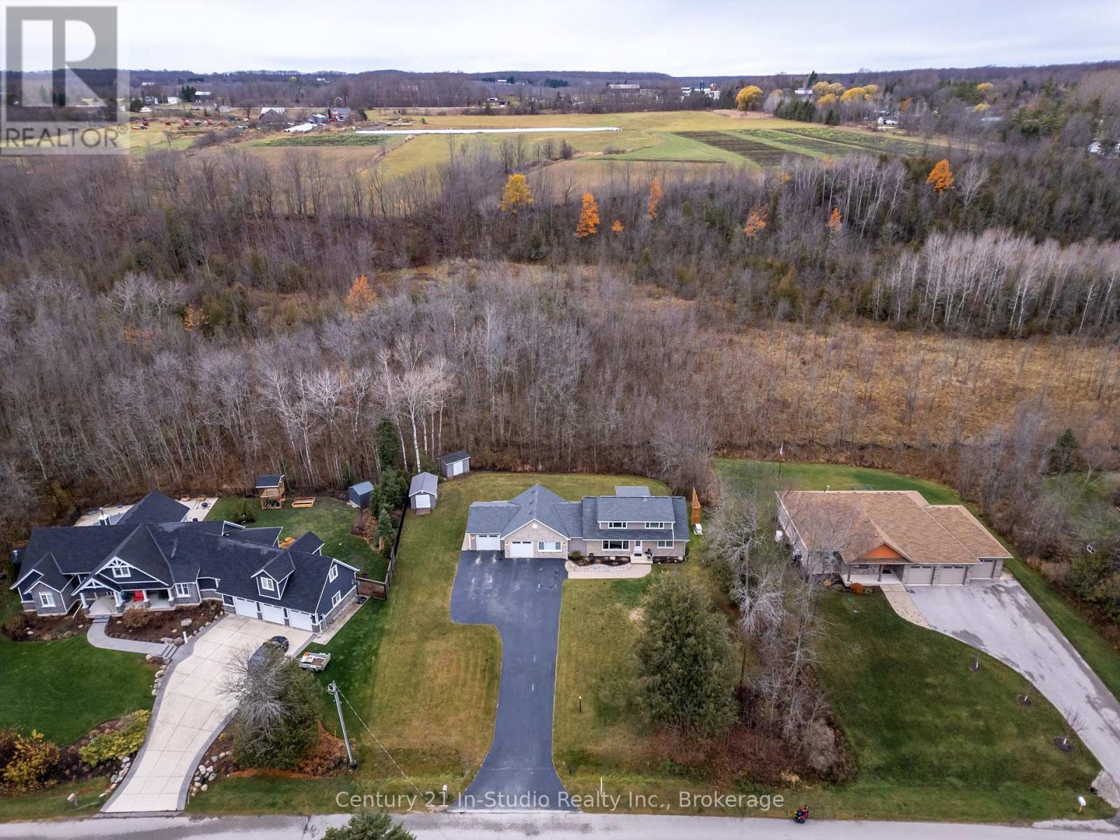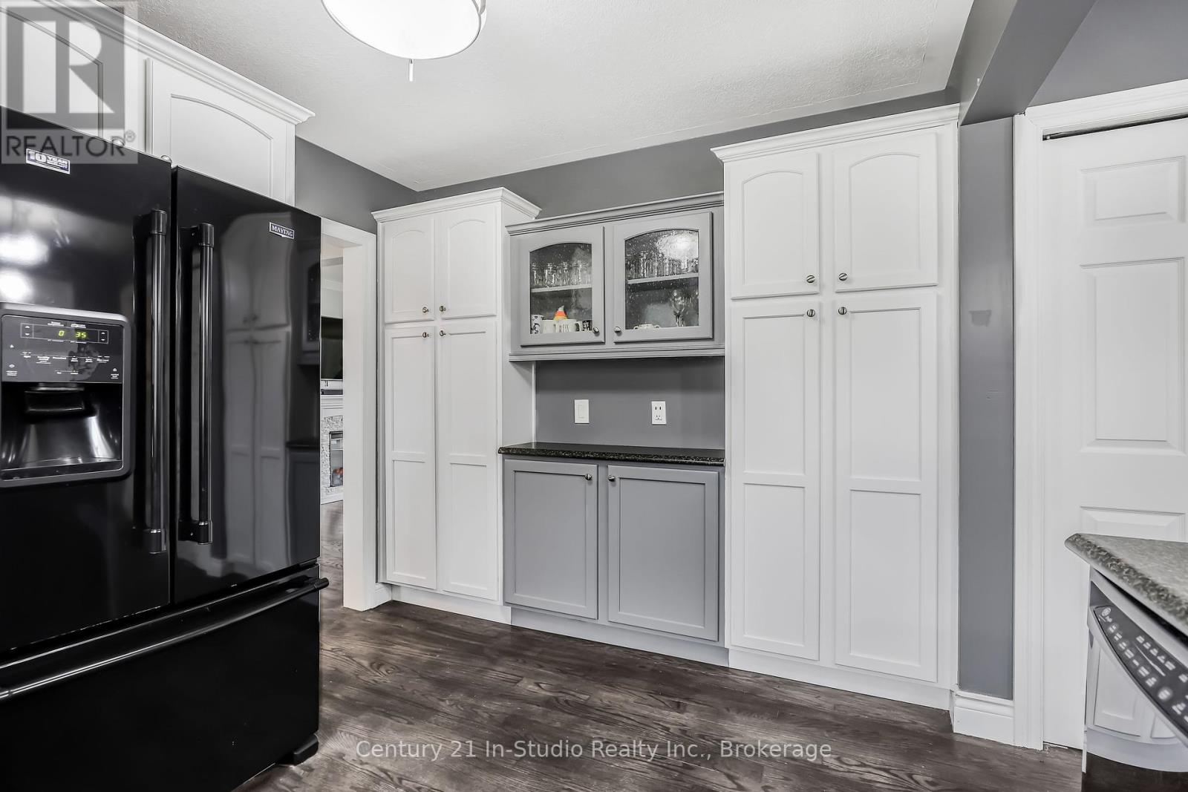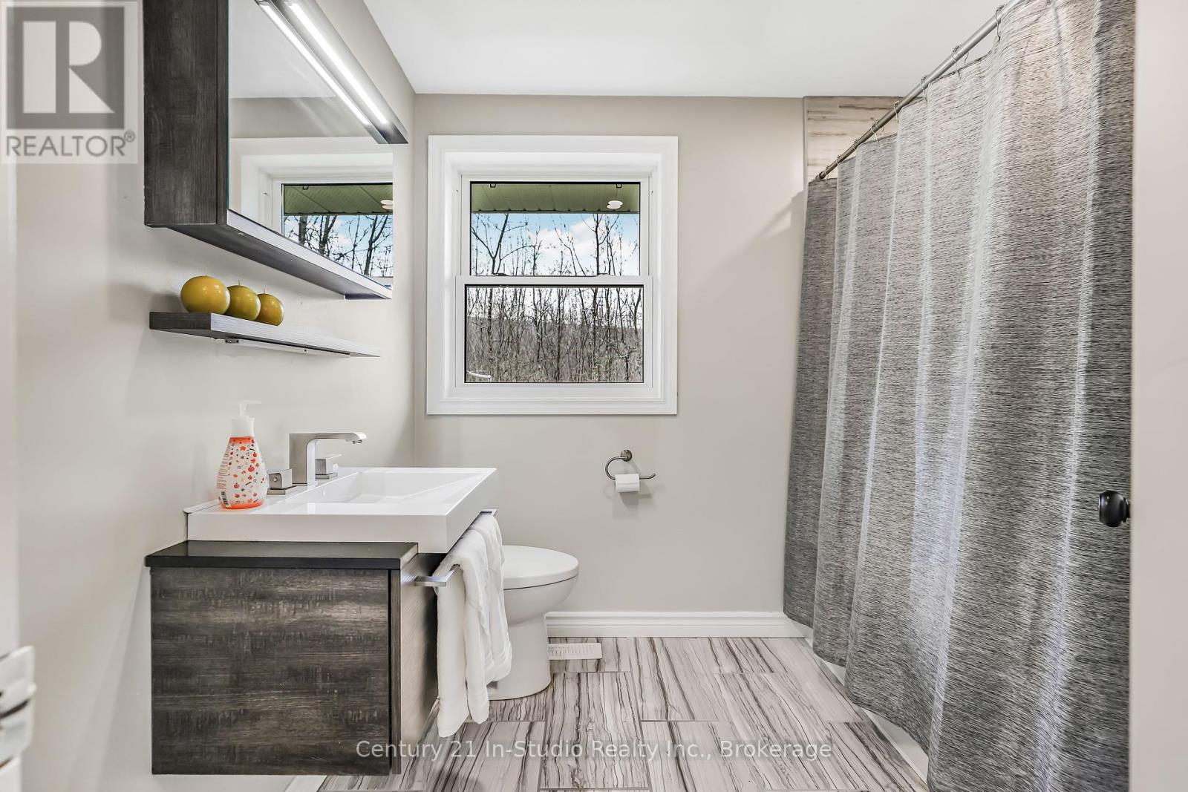$829,000
If you're looking for a home that allows for comfortable family living with plenty of space, this is it! Perfect for growing families, this home in sought-after Balmy Beach offers exceptional value with modern updates, a functional layout. Located in an upscale neighborhood, close to Owen Sound with affordable property taxes. From the moment you arrive, the striking curb appeal, large paved driveway, and spacious two-car garage with access to both the main floor and basement set the stage for quality living. Inside, the open-concept main floor is designed to keep up with busy family life, featuring a bright living area, sunbathed dining nook, and a well-appointed kitchen with ample storage and direct backyard access for summertime entertaining and firing up the BBQ. The primary suite is a private retreat with custom cabinetry and a spa-like en-suite featuring heated floors, a walk-in glass shower, and a double vanity. A second bedroom, a versatile home office with backyard access, and a stylish four-piece bath complete this level. Upstairs, two spacious bedrooms and a bright three-piece bath provide the perfect setup for kids or teens who need their own space. The fully finished lower level offers even more room, with a large rec space, an extra bedroom, and a half bath ideal for a teen hangout, home gym, movie nights, or a private retreat for guests.The backyard is made for family fun, featuring a composite deck, hot tub, and a charming Mennonite-style shed for extra storage. Located just a five-minute walk to water access and a short drive to a private boat launch, this home offers the perfect balance of outdoor adventure and everyday convenience, with natural gas, fibre optic internet, and municipal water making for a rare find in such a peaceful setting. If your current home feels too cramped, this is your chance to upgrade to a space that truly fits your family's needs! Dont miss outbook your showing today! (id:54532)
Property Details
| MLS® Number | X12010690 |
| Property Type | Single Family |
| Community Name | Georgian Bluffs |
| Parking Space Total | 10 |
| Structure | Shed |
Building
| Bathroom Total | 4 |
| Bedrooms Above Ground | 4 |
| Bedrooms Below Ground | 1 |
| Bedrooms Total | 5 |
| Age | 51 To 99 Years |
| Amenities | Fireplace(s) |
| Appliances | Water Heater |
| Basement Development | Partially Finished |
| Basement Type | Full (partially Finished) |
| Construction Style Attachment | Detached |
| Cooling Type | Central Air Conditioning |
| Exterior Finish | Stone, Vinyl Siding |
| Foundation Type | Concrete |
| Half Bath Total | 1 |
| Heating Fuel | Natural Gas |
| Heating Type | Forced Air |
| Stories Total | 2 |
| Size Interior | 2,000 - 2,500 Ft2 |
| Type | House |
| Utility Water | Municipal Water |
Parking
| Attached Garage | |
| Garage |
Land
| Acreage | No |
| Sewer | Septic System |
| Size Depth | 212 Ft ,10 In |
| Size Frontage | 136 Ft ,10 In |
| Size Irregular | 136.9 X 212.9 Ft |
| Size Total Text | 136.9 X 212.9 Ft|1/2 - 1.99 Acres |
| Zoning Description | Sr-32 |
Rooms
| Level | Type | Length | Width | Dimensions |
|---|---|---|---|---|
| Second Level | Bedroom | 5.61 m | 3.84 m | 5.61 m x 3.84 m |
| Second Level | Bedroom | 5.41 m | 4.88 m | 5.41 m x 4.88 m |
| Second Level | Bathroom | 3.17 m | 2.13 m | 3.17 m x 2.13 m |
| Basement | Family Room | 6.71 m | 6.1 m | 6.71 m x 6.1 m |
| Basement | Bedroom | 4.34 m | 3.43 m | 4.34 m x 3.43 m |
| Main Level | Bedroom | 3.78 m | 3.12 m | 3.78 m x 3.12 m |
| Main Level | Office | 3.1 m | 2.62 m | 3.1 m x 2.62 m |
| Main Level | Living Room | 5.44 m | 3.81 m | 5.44 m x 3.81 m |
| Main Level | Dining Room | 3.2 m | 2.13 m | 3.2 m x 2.13 m |
| Main Level | Kitchen | 5.26 m | 3.66 m | 5.26 m x 3.66 m |
| Main Level | Bathroom | 2.41 m | 2.03 m | 2.41 m x 2.03 m |
| Main Level | Primary Bedroom | 4.34 m | 3.2 m | 4.34 m x 3.2 m |
https://www.realtor.ca/real-estate/28003702/388-balmy-beach-road-georgian-bluffs-georgian-bluffs
Contact Us
Contact us for more information
No Favourites Found

Sotheby's International Realty Canada,
Brokerage
243 Hurontario St,
Collingwood, ON L9Y 2M1
Office: 705 416 1499
Rioux Baker Davies Team Contacts

Sherry Rioux Team Lead
-
705-443-2793705-443-2793
-
Email SherryEmail Sherry

Emma Baker Team Lead
-
705-444-3989705-444-3989
-
Email EmmaEmail Emma

Craig Davies Team Lead
-
289-685-8513289-685-8513
-
Email CraigEmail Craig

Jacki Binnie Sales Representative
-
705-441-1071705-441-1071
-
Email JackiEmail Jacki

Hollie Knight Sales Representative
-
705-994-2842705-994-2842
-
Email HollieEmail Hollie

Manar Vandervecht Real Estate Broker
-
647-267-6700647-267-6700
-
Email ManarEmail Manar

Michael Maish Sales Representative
-
706-606-5814706-606-5814
-
Email MichaelEmail Michael

Almira Haupt Finance Administrator
-
705-416-1499705-416-1499
-
Email AlmiraEmail Almira
Google Reviews









































No Favourites Found

The trademarks REALTOR®, REALTORS®, and the REALTOR® logo are controlled by The Canadian Real Estate Association (CREA) and identify real estate professionals who are members of CREA. The trademarks MLS®, Multiple Listing Service® and the associated logos are owned by The Canadian Real Estate Association (CREA) and identify the quality of services provided by real estate professionals who are members of CREA. The trademark DDF® is owned by The Canadian Real Estate Association (CREA) and identifies CREA's Data Distribution Facility (DDF®)
April 12 2025 04:26:42
The Lakelands Association of REALTORS®
Century 21 In-Studio Realty Inc.
Quick Links
-
HomeHome
-
About UsAbout Us
-
Rental ServiceRental Service
-
Listing SearchListing Search
-
10 Advantages10 Advantages
-
ContactContact
Contact Us
-
243 Hurontario St,243 Hurontario St,
Collingwood, ON L9Y 2M1
Collingwood, ON L9Y 2M1 -
705 416 1499705 416 1499
-
riouxbakerteam@sothebysrealty.cariouxbakerteam@sothebysrealty.ca
© 2025 Rioux Baker Davies Team
-
The Blue MountainsThe Blue Mountains
-
Privacy PolicyPrivacy Policy





















































