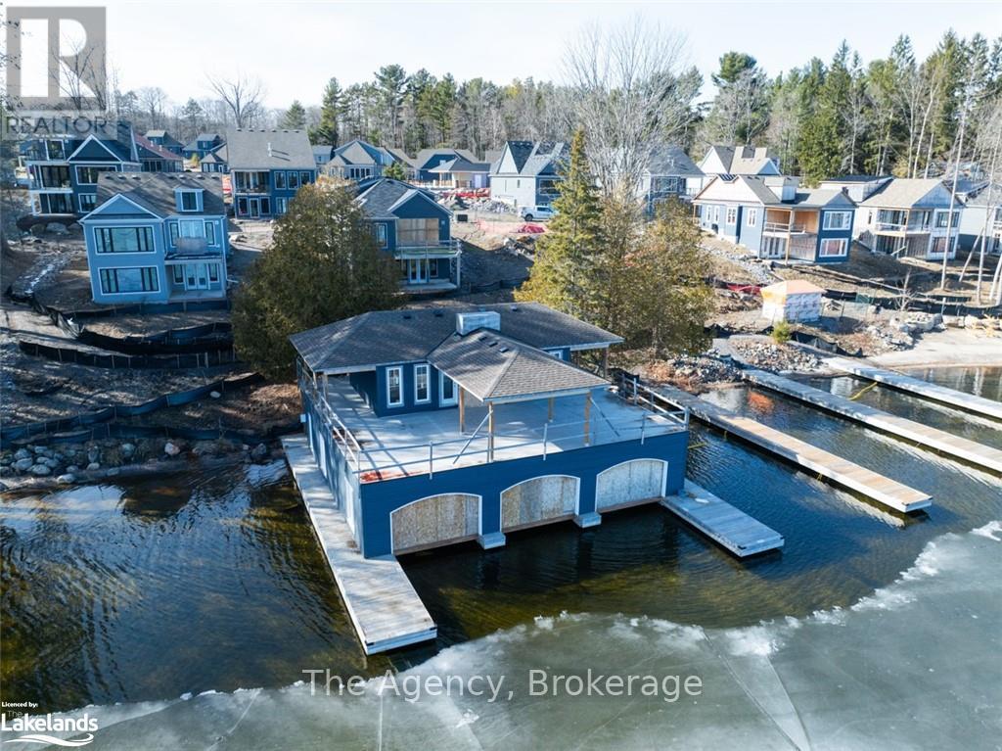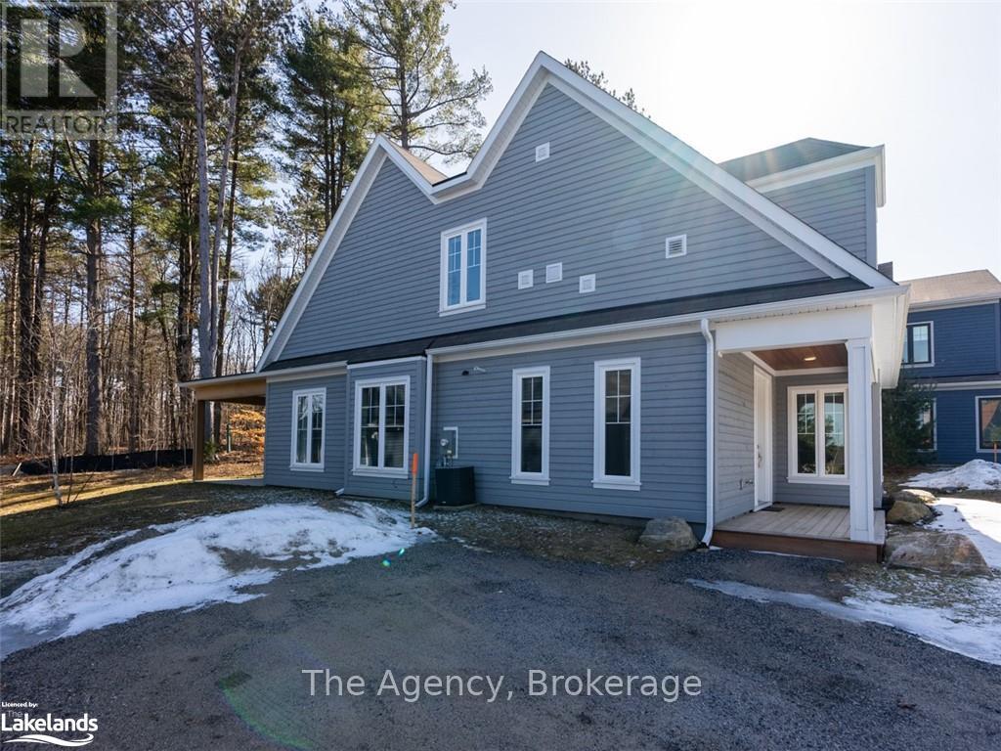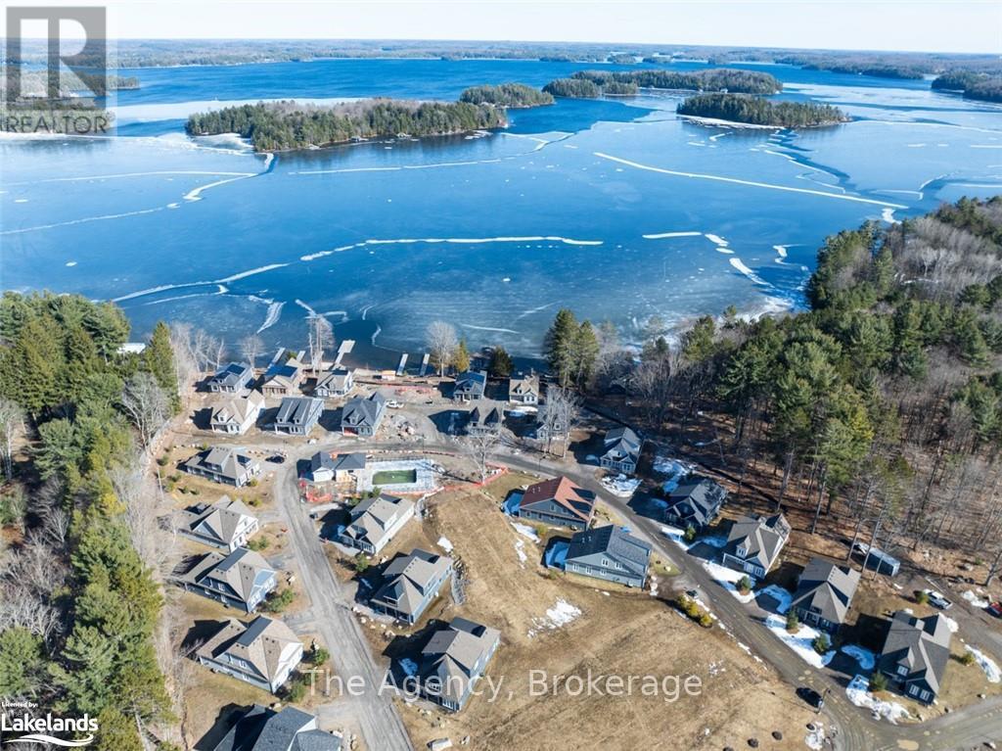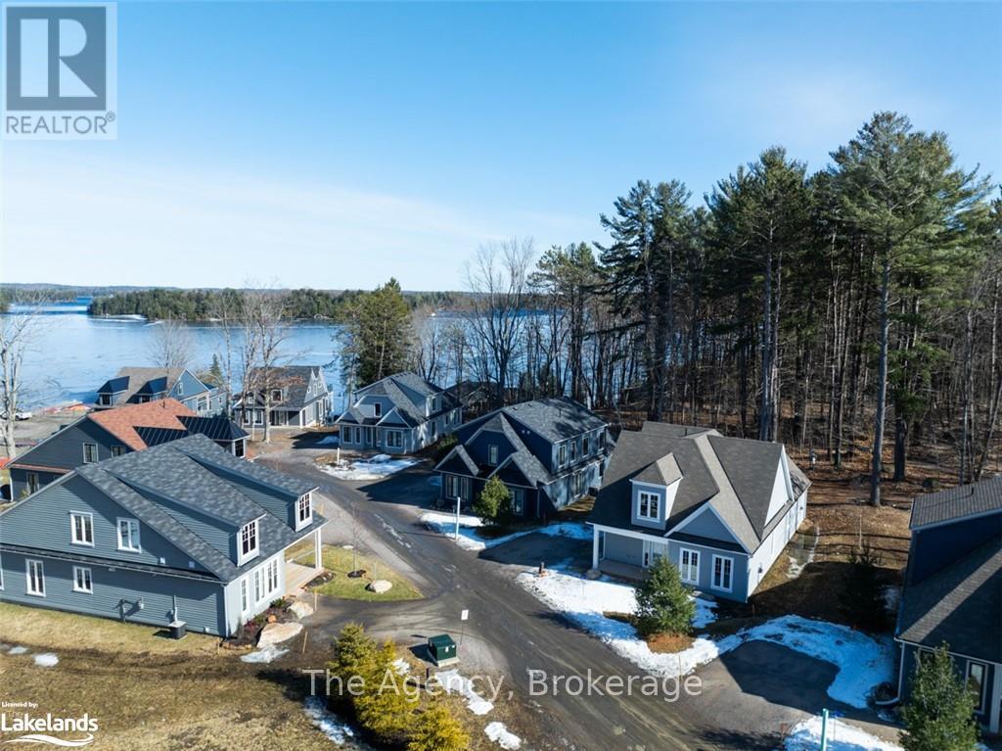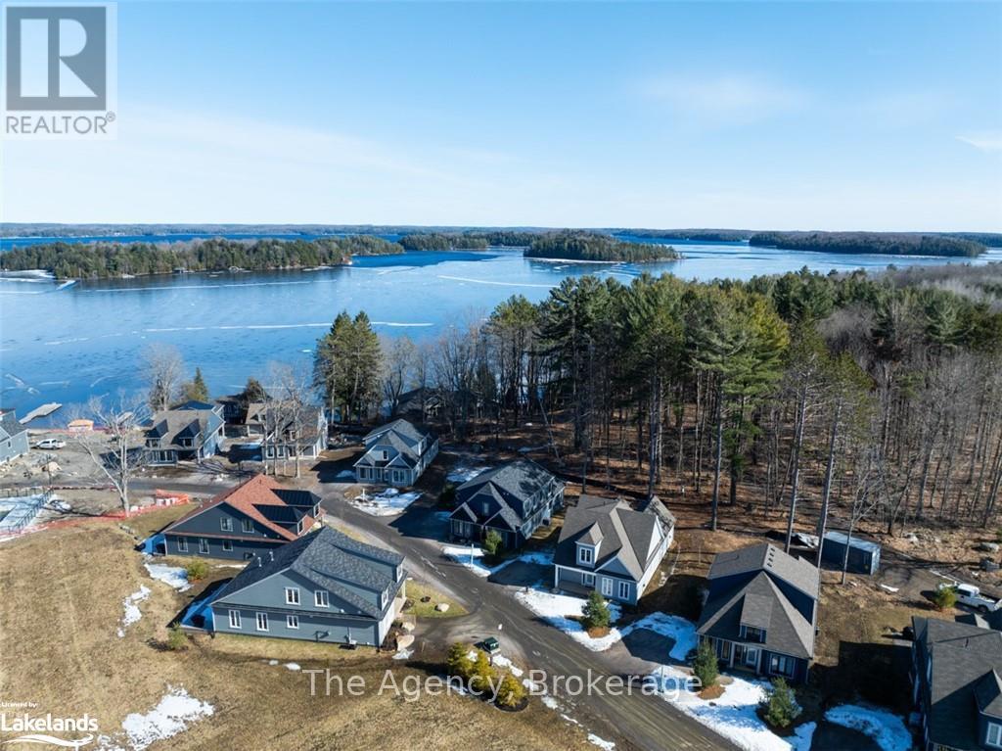LOADING
$1,199,000Maintenance, Insurance, Common Area Maintenance, Water, Parking
$670 Monthly
Maintenance, Insurance, Common Area Maintenance, Water, Parking
$670 MonthlyWelcome to the epitome of Muskoka luxury at our exclusive lakefront community on Lake Rosseau. This exquisite 4-bed, 3 bath vacation home doubles as a lucrative income property, boasting vaulted ceilings, a Muskoka-style fireplace, and meticulous craftsmanship throughout. Enjoy over 400 feet of waterfront access, including a pool, beach, and boathouse with a breathtaking view of Lake Rosseau and docs. perfect for launching all water toys. The main floor offers seamless indoor-outdoor living with a stunning ensuite off the primary, a thoughtfully designed kitchen, and a patio perfect for entertaining. Comes fully furnished with a Muskoka cottage aesthetic, this rare opportunity combines ownership with hassle- free maintenance and rental potential. Re3-bathsort style living at it's finest. Don't miss out- Schedule a viewing today! Rental income ranges from $700 to 1200/ night depending on the season. The rental company takes care of everything. (id:54532)
Property Details
| MLS® Number | X10895552 |
| Property Type | Single Family |
| Community Name | Medora |
| AmenitiesNearBy | Hospital |
| CommunityFeatures | Pet Restrictions |
| Features | Flat Site |
| ParkingSpaceTotal | 4 |
| PoolType | Outdoor Pool |
| Structure | Boathouse, Dock |
| ViewType | View Of Water |
| WaterFrontType | Waterfront |
Building
| BathroomTotal | 3 |
| BedroomsAboveGround | 4 |
| BedroomsTotal | 4 |
| Appliances | Furniture |
| ConstructionStyleAttachment | Detached |
| CoolingType | Central Air Conditioning |
| ExteriorFinish | Wood |
| FireplacePresent | Yes |
| FireplaceTotal | 1 |
| FoundationType | Slab, Concrete, Poured Concrete |
| HeatingFuel | Natural Gas |
| HeatingType | Forced Air |
| StoriesTotal | 2 |
| Type | House |
| UtilityWater | Municipal Water |
Land
| Acreage | Yes |
| LandAmenities | Hospital |
| SizeTotalText | 5 - 9.99 Acres |
| ZoningDescription | Commerical |
Rooms
| Level | Type | Length | Width | Dimensions |
|---|---|---|---|---|
| Second Level | Bedroom | 3.68 m | 5.11 m | 3.68 m x 5.11 m |
| Second Level | Bathroom | 3.68 m | 2.49 m | 3.68 m x 2.49 m |
| Second Level | Bedroom | 3.99 m | 5.13 m | 3.99 m x 5.13 m |
| Main Level | Foyer | 2.82 m | 7.72 m | 2.82 m x 7.72 m |
| Main Level | Primary Bedroom | 3.99 m | 5.05 m | 3.99 m x 5.05 m |
| Main Level | Bathroom | 2.87 m | 3.53 m | 2.87 m x 3.53 m |
| Main Level | Kitchen | 4.62 m | 3.38 m | 4.62 m x 3.38 m |
| Main Level | Pantry | 1.42 m | 1.5 m | 1.42 m x 1.5 m |
| Main Level | Living Room | 4.62 m | 4.24 m | 4.62 m x 4.24 m |
| Main Level | Dining Room | 4.14 m | 3.38 m | 4.14 m x 3.38 m |
| Main Level | Bedroom | 3.73 m | 2.74 m | 3.73 m x 2.74 m |
| Main Level | Bathroom | 1.5 m | 2.69 m | 1.5 m x 2.69 m |
| Main Level | Laundry Room | 1.75 m | 1.85 m | 1.75 m x 1.85 m |
https://www.realtor.ca/real-estate/27394887/39-2054-peninsula-road-muskoka-lakes-medora-medora
Interested?
Contact us for more information
Holly Carroll
Salesperson
No Favourites Found

Sotheby's International Realty Canada,
Brokerage
243 Hurontario St,
Collingwood, ON L9Y 2M1
Office: 705 416 1499
Rioux Baker Davies Team Contacts

Sherry Rioux Team Lead
-
705-443-2793705-443-2793
-
Email SherryEmail Sherry

Emma Baker Team Lead
-
705-444-3989705-444-3989
-
Email EmmaEmail Emma

Craig Davies Team Lead
-
289-685-8513289-685-8513
-
Email CraigEmail Craig

Jacki Binnie Sales Representative
-
705-441-1071705-441-1071
-
Email JackiEmail Jacki

Hollie Knight Sales Representative
-
705-994-2842705-994-2842
-
Email HollieEmail Hollie

Manar Vandervecht Real Estate Broker
-
647-267-6700647-267-6700
-
Email ManarEmail Manar

Michael Maish Sales Representative
-
706-606-5814706-606-5814
-
Email MichaelEmail Michael

Almira Haupt Finance Administrator
-
705-416-1499705-416-1499
-
Email AlmiraEmail Almira
Google Reviews






































No Favourites Found

The trademarks REALTOR®, REALTORS®, and the REALTOR® logo are controlled by The Canadian Real Estate Association (CREA) and identify real estate professionals who are members of CREA. The trademarks MLS®, Multiple Listing Service® and the associated logos are owned by The Canadian Real Estate Association (CREA) and identify the quality of services provided by real estate professionals who are members of CREA. The trademark DDF® is owned by The Canadian Real Estate Association (CREA) and identifies CREA's Data Distribution Facility (DDF®)
December 11 2024 04:59:42
Muskoka Haliburton Orillia – The Lakelands Association of REALTORS®
The Agency
Quick Links
-
HomeHome
-
About UsAbout Us
-
Rental ServiceRental Service
-
Listing SearchListing Search
-
10 Advantages10 Advantages
-
ContactContact
Contact Us
-
243 Hurontario St,243 Hurontario St,
Collingwood, ON L9Y 2M1
Collingwood, ON L9Y 2M1 -
705 416 1499705 416 1499
-
riouxbakerteam@sothebysrealty.cariouxbakerteam@sothebysrealty.ca
© 2024 Rioux Baker Davies Team
-
The Blue MountainsThe Blue Mountains
-
Privacy PolicyPrivacy Policy

