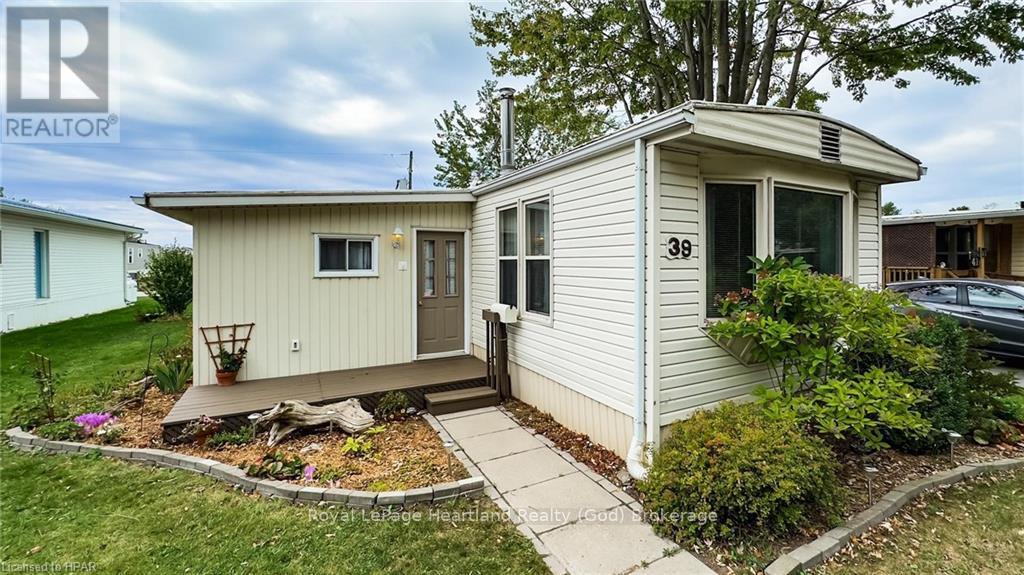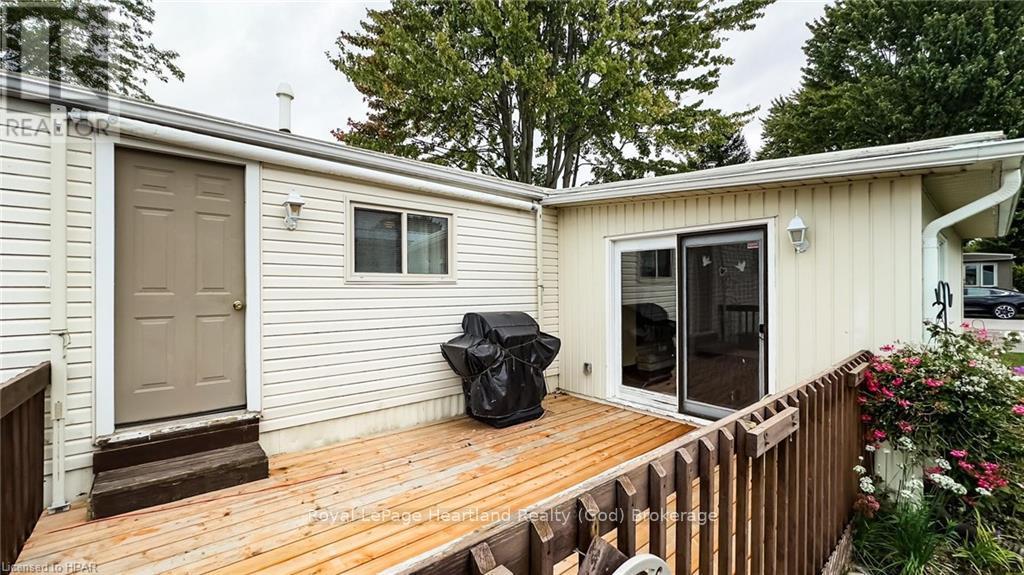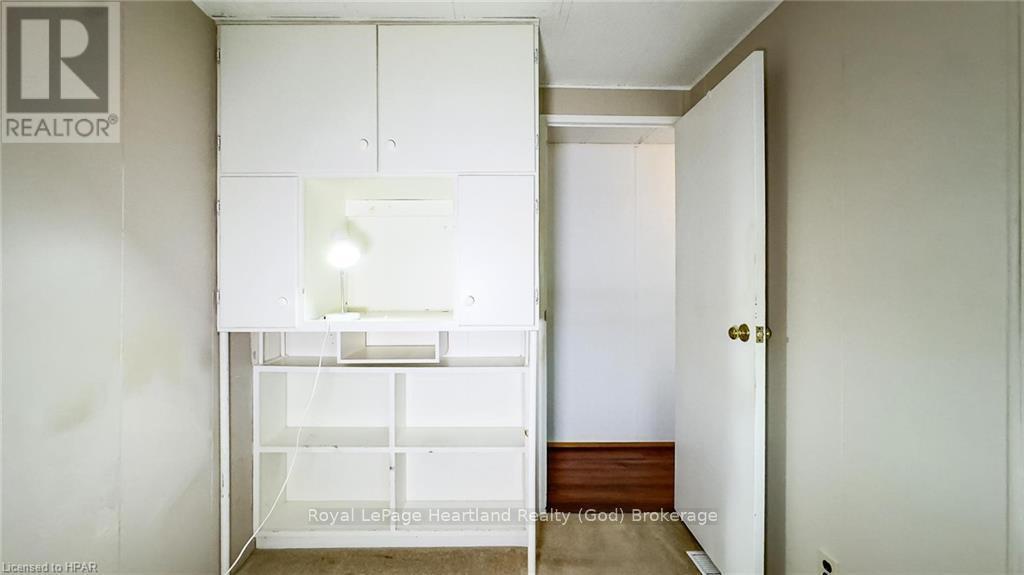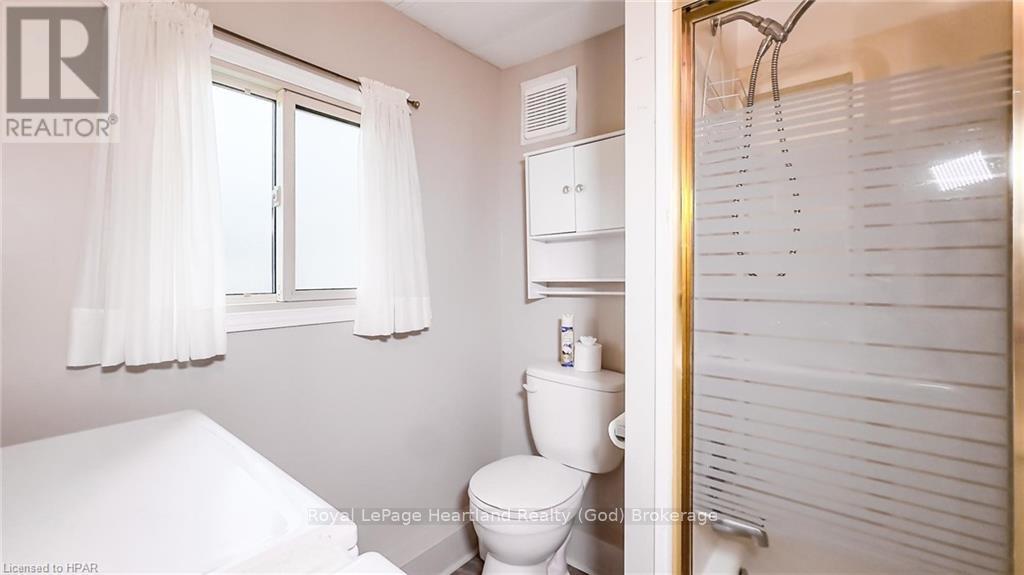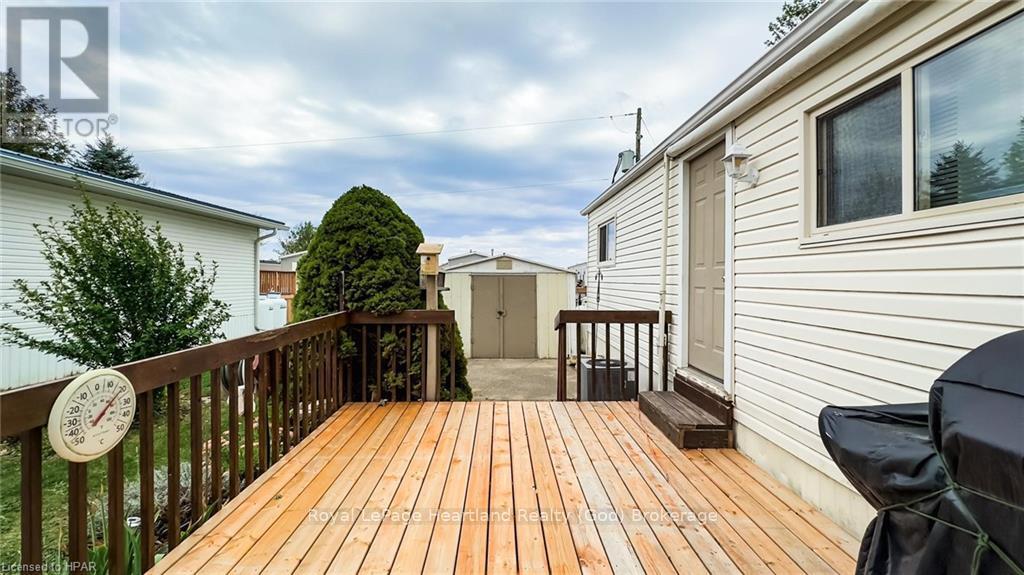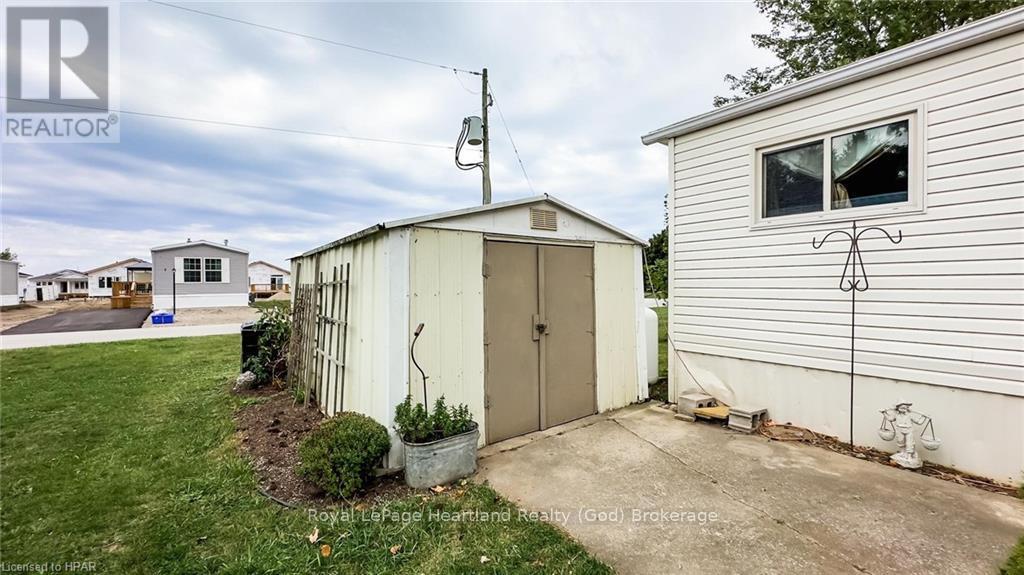$169,900
Welcome to 39 Cranberry Dr, an affordable mobile home nestled in the heart of Huron Haven Village. This 3-bedroom home boasts a welcoming living area perfect for relaxing or entertaining, along with a separate mudroom/entryway that provides both convenience and additional storage space.Located on a peaceful street, this home offers privacy and a calm atmosphere, ideal for enjoying the village's serene environment. Whether you prefer a morning stroll through the neighborhood or relaxing in your spacious living room or on your deck after a long day, 39 Cranberry Dr offers a comfortable and inviting space to call home.Huron Haven Village isnt just a community; it's a lifestyle. Take advantage of the on-site recreational centre and pool, perfect for relaxation and socializing with neighbors. Plus, the nearby town of Goderich offers a vibrant, welcoming atmosphere with plenty of activities, amenities, and opportunities to enjoy coastal living.If you're ready to embrace an affordable and relaxed lifestyle, dont miss your chance to view this charming mobile home. Schedule a tour today! (id:54532)
Property Details
| MLS® Number | X10780158 |
| Property Type | Single Family |
| Community Name | Colborne |
| Parking Space Total | 2 |
| Structure | Deck |
Building
| Bathroom Total | 1 |
| Bedrooms Above Ground | 3 |
| Bedrooms Total | 3 |
| Appliances | Water Heater, Water Softener, Dishwasher, Dryer, Freezer, Washer, Refrigerator |
| Cooling Type | Central Air Conditioning |
| Exterior Finish | Vinyl Siding |
| Heating Fuel | Propane |
| Heating Type | Forced Air |
| Type | Mobile Home |
| Utility Water | Community Water System |
Parking
| No Garage |
Land
| Acreage | No |
| Sewer | Septic System |
| Size Total Text | Under 1/2 Acre |
| Zoning Description | Lr3-1 |
Rooms
| Level | Type | Length | Width | Dimensions |
|---|---|---|---|---|
| Main Level | Bathroom | 2.59 m | 2.26 m | 2.59 m x 2.26 m |
| Main Level | Bedroom | 2.59 m | 2.13 m | 2.59 m x 2.13 m |
| Main Level | Bedroom | 2.59 m | 2.16 m | 2.59 m x 2.16 m |
| Main Level | Dining Room | 3.56 m | 4.01 m | 3.56 m x 4.01 m |
| Main Level | Kitchen | 3.56 m | 3.91 m | 3.56 m x 3.91 m |
| Main Level | Living Room | 3.56 m | 5.08 m | 3.56 m x 5.08 m |
| Main Level | Mud Room | 2.82 m | 1.83 m | 2.82 m x 1.83 m |
| Main Level | Primary Bedroom | 2.92 m | 3.2 m | 2.92 m x 3.2 m |
Contact Us
Contact us for more information
Jeff Bauer
Broker
www.homefieldgroup.ca/
www.facebook.com/goderichrealtor
ca.linkedin.com/in/jeffbauerrealtor
No Favourites Found

Sotheby's International Realty Canada,
Brokerage
243 Hurontario St,
Collingwood, ON L9Y 2M1
Office: 705 416 1499
Rioux Baker Davies Team Contacts

Sherry Rioux Team Lead
-
705-443-2793705-443-2793
-
Email SherryEmail Sherry

Emma Baker Team Lead
-
705-444-3989705-444-3989
-
Email EmmaEmail Emma

Craig Davies Team Lead
-
289-685-8513289-685-8513
-
Email CraigEmail Craig

Jacki Binnie Sales Representative
-
705-441-1071705-441-1071
-
Email JackiEmail Jacki

Hollie Knight Sales Representative
-
705-994-2842705-994-2842
-
Email HollieEmail Hollie

Manar Vandervecht Real Estate Broker
-
647-267-6700647-267-6700
-
Email ManarEmail Manar

Michael Maish Sales Representative
-
706-606-5814706-606-5814
-
Email MichaelEmail Michael

Almira Haupt Finance Administrator
-
705-416-1499705-416-1499
-
Email AlmiraEmail Almira
Google Reviews









































No Favourites Found

The trademarks REALTOR®, REALTORS®, and the REALTOR® logo are controlled by The Canadian Real Estate Association (CREA) and identify real estate professionals who are members of CREA. The trademarks MLS®, Multiple Listing Service® and the associated logos are owned by The Canadian Real Estate Association (CREA) and identify the quality of services provided by real estate professionals who are members of CREA. The trademark DDF® is owned by The Canadian Real Estate Association (CREA) and identifies CREA's Data Distribution Facility (DDF®)
March 11 2025 03:59:10
The Lakelands Association of REALTORS®
Royal LePage Heartland Realty
Quick Links
-
HomeHome
-
About UsAbout Us
-
Rental ServiceRental Service
-
Listing SearchListing Search
-
10 Advantages10 Advantages
-
ContactContact
Contact Us
-
243 Hurontario St,243 Hurontario St,
Collingwood, ON L9Y 2M1
Collingwood, ON L9Y 2M1 -
705 416 1499705 416 1499
-
riouxbakerteam@sothebysrealty.cariouxbakerteam@sothebysrealty.ca
© 2025 Rioux Baker Davies Team
-
The Blue MountainsThe Blue Mountains
-
Privacy PolicyPrivacy Policy
