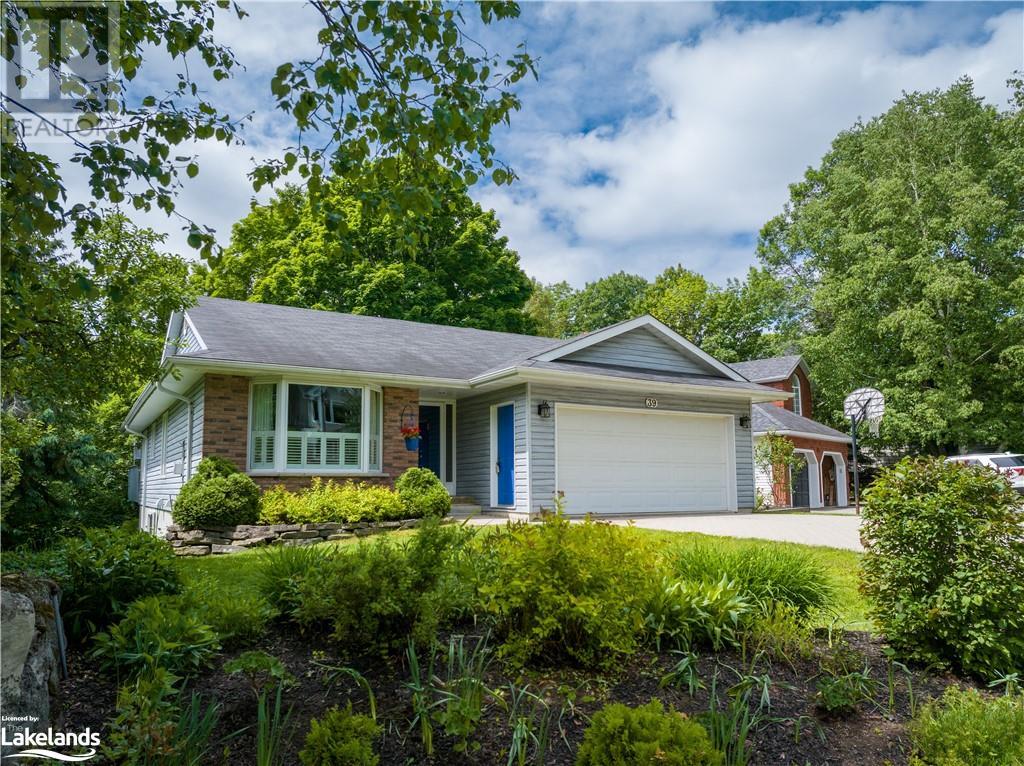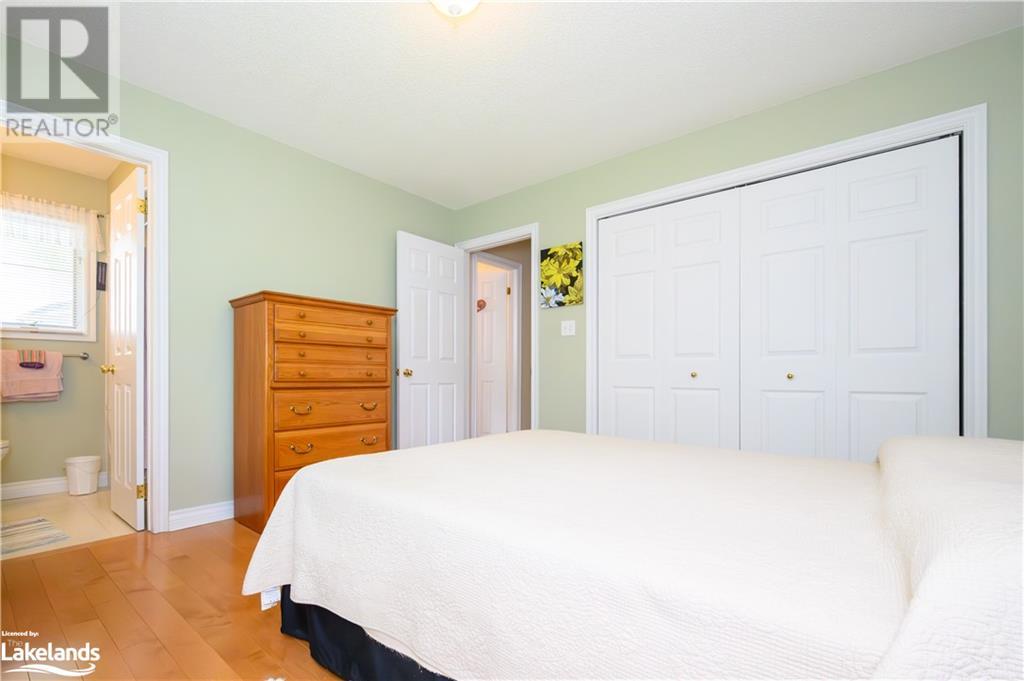LOADING
$769,000
Wonderful bungalow located in the Glenwood subdivision area. 3 bedrooms, 4 baths. Level entry home beautifully landscaped gardens, interlock driveway, attached 2 car garage and lower level walkout to private rear yard. Main-floor laundry, and sunny sunroom overlooking backyard that walks out to deck perfect for sunning or BBQing. Access walking trails and close by to everything you need. Golf, shopping, restaurants and ski hill. Primary bedroom with private ensuite. Living/dining area has gas fireplace. Municipal services, central air, central vac and natural gas. Lower level could be made into an accessory apartment or in-law suite, if desired. This home has been impeccably maintained. A great spot and good value! (id:54532)
Property Details
| MLS® Number | 40605462 |
| Property Type | Single Family |
| Amenities Near By | Golf Nearby, Hospital, Marina, Place Of Worship, Playground, Public Transit, Shopping, Ski Area |
| Communication Type | High Speed Internet |
| Community Features | Community Centre, School Bus |
| Features | Cul-de-sac, Automatic Garage Door Opener |
| Parking Space Total | 6 |
Building
| Bathroom Total | 3 |
| Bedrooms Above Ground | 2 |
| Bedrooms Below Ground | 1 |
| Bedrooms Total | 3 |
| Appliances | Central Vacuum, Dishwasher, Dryer, Refrigerator, Stove, Washer, Garage Door Opener |
| Architectural Style | Bungalow |
| Basement Development | Partially Finished |
| Basement Type | Full (partially Finished) |
| Constructed Date | 1994 |
| Construction Style Attachment | Detached |
| Cooling Type | Central Air Conditioning |
| Exterior Finish | Vinyl Siding |
| Fire Protection | Smoke Detectors |
| Fireplace Present | Yes |
| Fireplace Total | 1 |
| Foundation Type | Block |
| Half Bath Total | 1 |
| Heating Fuel | Natural Gas |
| Heating Type | Forced Air |
| Stories Total | 1 |
| Size Interior | 3023 Sqft |
| Type | House |
| Utility Water | Municipal Water |
Parking
| Attached Garage |
Land
| Access Type | Road Access, Highway Access |
| Acreage | No |
| Land Amenities | Golf Nearby, Hospital, Marina, Place Of Worship, Playground, Public Transit, Shopping, Ski Area |
| Sewer | Municipal Sewage System |
| Size Depth | 190 Ft |
| Size Frontage | 79 Ft |
| Size Irregular | 0.25 |
| Size Total | 0.25 Ac|under 1/2 Acre |
| Size Total Text | 0.25 Ac|under 1/2 Acre |
| Zoning Description | R1 |
Rooms
| Level | Type | Length | Width | Dimensions |
|---|---|---|---|---|
| Lower Level | Workshop | 16'3'' x 18'1'' | ||
| Lower Level | Bedroom | 11'7'' x 11'4'' | ||
| Lower Level | Recreation Room | 26'2'' x 12' | ||
| Main Level | 4pc Bathroom | Measurements not available | ||
| Main Level | Bedroom | 10'9'' x 8'6'' | ||
| Main Level | 4pc Bathroom | 8'1'' x 4'9'' | ||
| Main Level | Primary Bedroom | 12'0'' x 11'7'' | ||
| Main Level | 2pc Bathroom | 7' x 3'1'' | ||
| Main Level | Laundry Room | 12'6'' x 7' | ||
| Main Level | Sunroom | 19'8'' x 9'6'' | ||
| Main Level | Kitchen | 13'6'' x 10'0'' | ||
| Main Level | Living Room/dining Room | 28' x 15' |
Utilities
| Cable | Available |
| Electricity | Available |
| Natural Gas | Available |
| Telephone | Available |
https://www.realtor.ca/real-estate/27042295/39-glenwood-drive-huntsville
Interested?
Contact us for more information
Kim Gordon
Salesperson
(800) 783-4657
facebook.com/kimbellgordon
ca.linkedin.com/pub/kim-gordon/14/495/2a2
twitter.com/rlpgirl
No Favourites Found

Sotheby's International Realty Canada, Brokerage
243 Hurontario St,
Collingwood, ON L9Y 2M1
Rioux Baker Team Contacts
Click name for contact details.
Sherry Rioux*
Direct: 705-443-2793
EMAIL SHERRY
Emma Baker*
Direct: 705-444-3989
EMAIL EMMA
Jacki Binnie**
Direct: 705-441-1071
EMAIL JACKI
Craig Davies**
Direct: 289-685-8513
EMAIL CRAIG
Hollie Knight**
Direct: 705-994-2842
EMAIL HOLLIE
Almira Haupt***
Direct: 705-416-1499 ext. 25
EMAIL ALMIRA
Lori York**
Direct: 705 606-6442
EMAIL LORI
*Broker **Sales Representative ***Admin
No Favourites Found
Ask a Question
[
]

The trademarks REALTOR®, REALTORS®, and the REALTOR® logo are controlled by The Canadian Real Estate Association (CREA) and identify real estate professionals who are members of CREA. The trademarks MLS®, Multiple Listing Service® and the associated logos are owned by The Canadian Real Estate Association (CREA) and identify the quality of services provided by real estate professionals who are members of CREA. The trademark DDF® is owned by The Canadian Real Estate Association (CREA) and identifies CREA's Data Distribution Facility (DDF®)
July 10 2024 08:31:11
Muskoka Haliburton Orillia – The Lakelands Association of REALTORS®
RE/MAX Professionals North, Brokerage, Huntsville






















