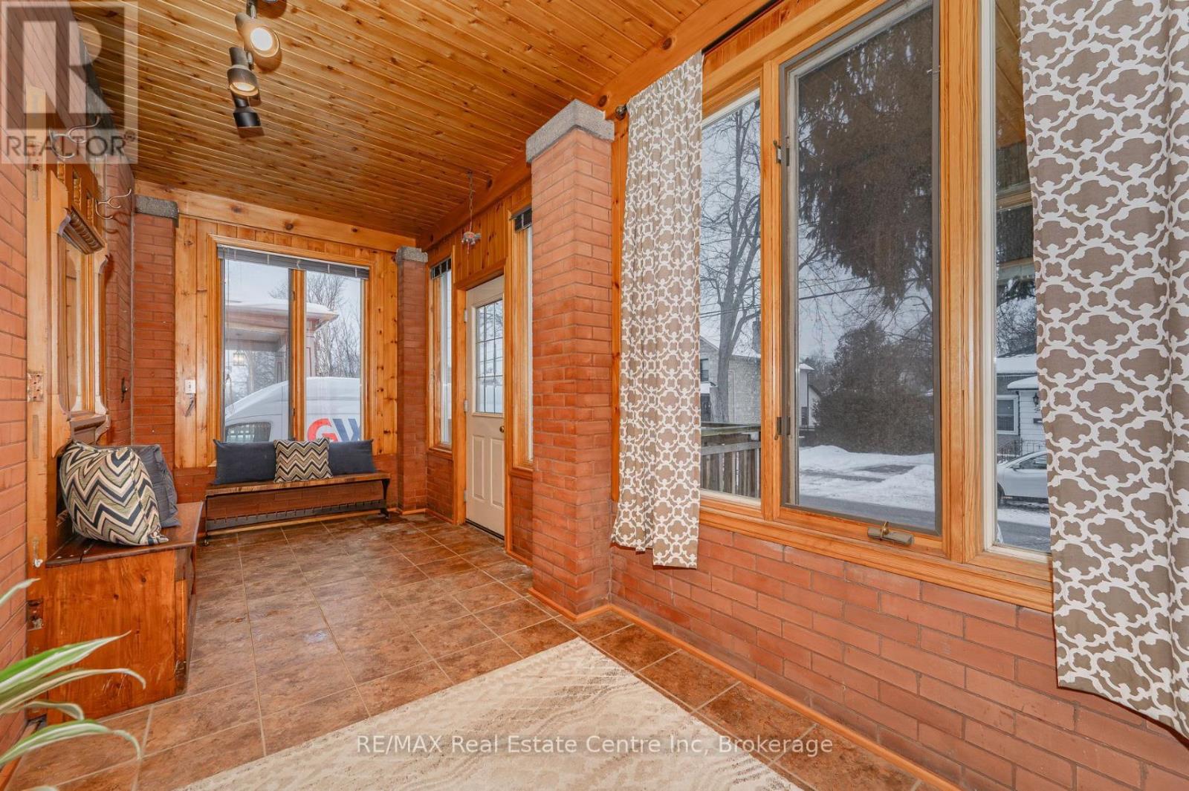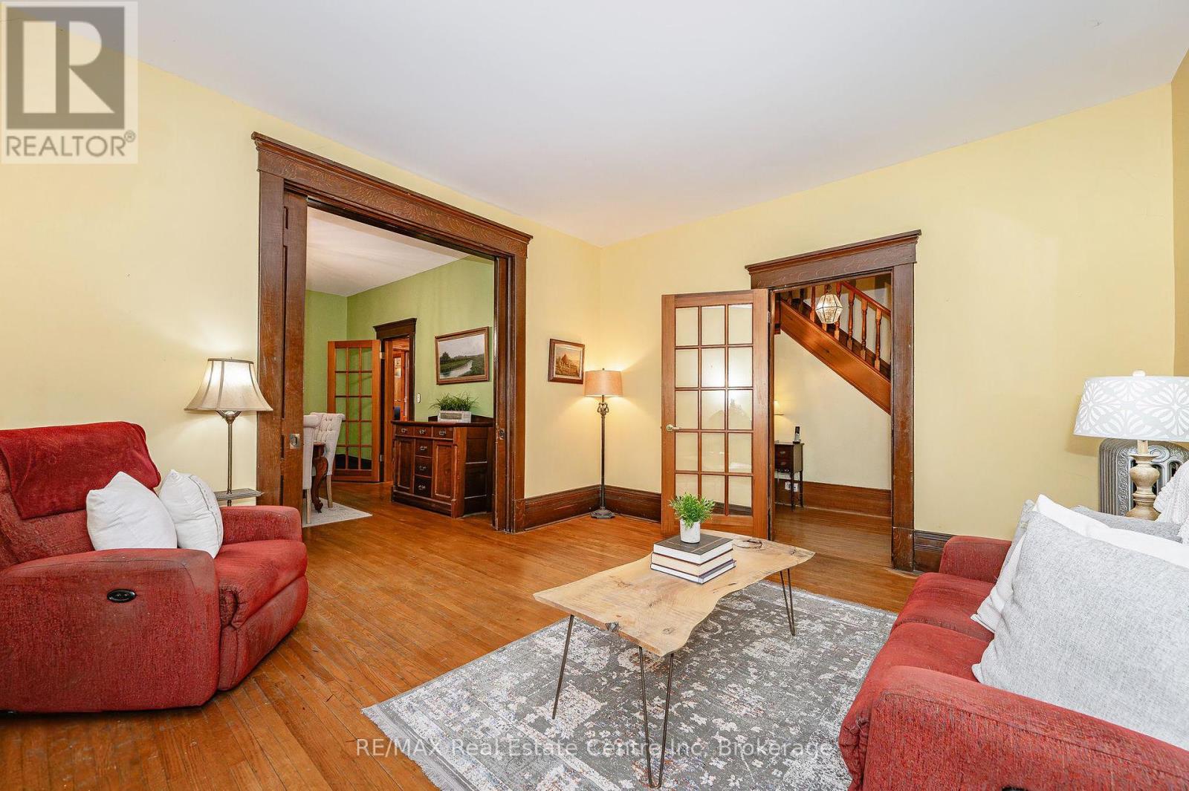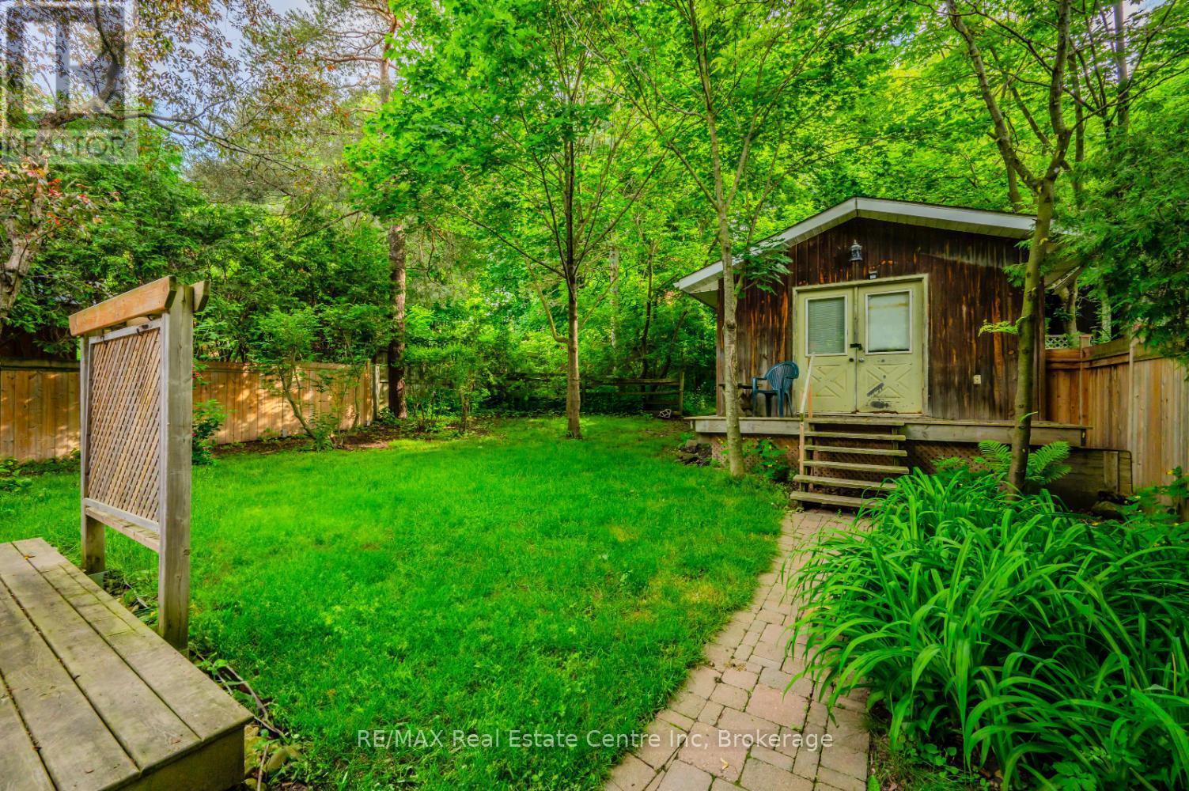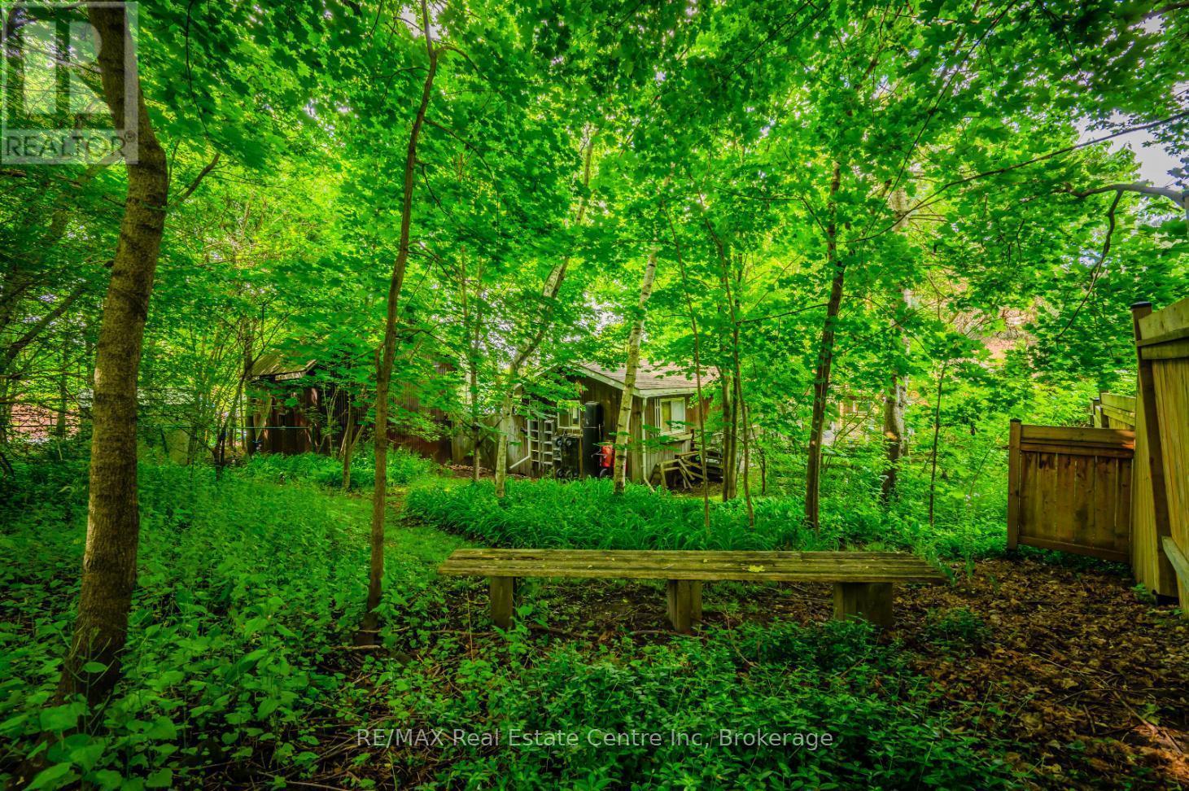$999,900
39 King St is a lovely 1659sqft, 3-bdrm century home brimming W/historic charm in one of Guelph's most sought-after neighbourhoods! This picturesque tree-lined property exudes tranquility of a serene cottage retreat while being a short stroll from vibrant downtown core. You're greeted by the character of this ivy-clad brick exterior complemented by welcoming front porch. Step into inviting sunroom bathed in natural light through ample windows-ideal spot to enjoy coffee or relax with a book. Large kitchen boasts charming wood cabinetry, wainscoting & functional centre island making it perfect for meal prep & entertaining. New dishwasher adds modern convenience while the kitchens direct access to backyard enhances its practicality. Bright living room W/hardwood, high baseboards & large windows W/original wood detailing floods the space W/natural light. Stunning pocket doors lead into dining room W/hardwood floors-perfect for hosting family gatherings & dinner parties. Upstairs you'll find 3 spacious bdrms W/original wood window wells & hardwood floors maintaining the homes historic character. 4pc bath with shower/tub completes the upper level. Cozy upper loft W/wainscoting & large windows offer a versatile space for office, playroom & exercise area. Bsmt offers rec room & 2pc bath. Backyard oasis W/large wood deck, mature trees & is completely fenced in creating a private tranquil atmosphere. Separate workshop W/own electrical panel & lots of space will excite any hobbyist or DIY enthusiast! Upgrades include: new main sewer liner W/25yr warranty, furnace 2022 & new vent pipe ensures peace of mind for yrs to come. With prime access to downtown this property is a short walk to trails along the river. Enjoy all amenities downtown offers: boutiques, restaurants, River Run Centre & Sleeman Centre. Commuters will love proximity to GO Station while healthcare professionals will appreciate nearby Guelph General Hospital. 10-min walk to Ecole King George PS& parks in the area! (id:54532)
Property Details
| MLS® Number | X11949782 |
| Property Type | Single Family |
| Neigbourhood | Saint George's Neighbourhood |
| Community Name | Central East |
| Amenities Near By | Hospital, Park, Place Of Worship, Public Transit, Schools |
| Equipment Type | Water Heater |
| Parking Space Total | 3 |
| Rental Equipment Type | Water Heater |
| Structure | Workshop |
Building
| Bathroom Total | 2 |
| Bedrooms Above Ground | 3 |
| Bedrooms Total | 3 |
| Appliances | Central Vacuum, Dishwasher, Dryer, Refrigerator, Stove, Washer, Window Coverings |
| Basement Development | Partially Finished |
| Basement Type | Partial (partially Finished) |
| Construction Style Attachment | Detached |
| Exterior Finish | Brick |
| Foundation Type | Stone |
| Half Bath Total | 1 |
| Heating Type | Radiant Heat |
| Stories Total | 2 |
| Size Interior | 1,500 - 2,000 Ft2 |
| Type | House |
| Utility Water | Municipal Water |
Land
| Acreage | No |
| Land Amenities | Hospital, Park, Place Of Worship, Public Transit, Schools |
| Sewer | Sanitary Sewer |
| Size Depth | 157 Ft ,6 In |
| Size Frontage | 45 Ft ,8 In |
| Size Irregular | 45.7 X 157.5 Ft |
| Size Total Text | 45.7 X 157.5 Ft|under 1/2 Acre |
| Zoning Description | R1b |
Rooms
| Level | Type | Length | Width | Dimensions |
|---|---|---|---|---|
| Second Level | Primary Bedroom | 3.38 m | 3.07 m | 3.38 m x 3.07 m |
| Second Level | Bedroom 2 | 3.07 m | 2.74 m | 3.07 m x 2.74 m |
| Second Level | Bedroom 3 | 3.94 m | 3.35 m | 3.94 m x 3.35 m |
| Second Level | Bathroom | Measurements not available | ||
| Third Level | Other | 5.82 m | 3.96 m | 5.82 m x 3.96 m |
| Basement | Recreational, Games Room | 6.07 m | 3.66 m | 6.07 m x 3.66 m |
| Basement | Bathroom | Measurements not available | ||
| Main Level | Sunroom | 5.51 m | 2.13 m | 5.51 m x 2.13 m |
| Main Level | Mud Room | 3.05 m | 2.74 m | 3.05 m x 2.74 m |
| Main Level | Eating Area | 3.3 m | 3.07 m | 3.3 m x 3.07 m |
| Main Level | Kitchen | 3.96 m | 3.66 m | 3.96 m x 3.66 m |
| Main Level | Living Room | 3.99 m | 3.91 m | 3.99 m x 3.91 m |
| Main Level | Dining Room | 4.27 m | 3.38 m | 4.27 m x 3.38 m |
https://www.realtor.ca/real-estate/27864216/39-king-street-guelph-central-east-central-east
Contact Us
Contact us for more information
Bradley Wylde
Salesperson
Lynn Wylde
Salesperson
No Favourites Found

Sotheby's International Realty Canada,
Brokerage
243 Hurontario St,
Collingwood, ON L9Y 2M1
Office: 705 416 1499
Rioux Baker Davies Team Contacts

Sherry Rioux Team Lead
-
705-443-2793705-443-2793
-
Email SherryEmail Sherry

Emma Baker Team Lead
-
705-444-3989705-444-3989
-
Email EmmaEmail Emma

Craig Davies Team Lead
-
289-685-8513289-685-8513
-
Email CraigEmail Craig

Jacki Binnie Sales Representative
-
705-441-1071705-441-1071
-
Email JackiEmail Jacki

Hollie Knight Sales Representative
-
705-994-2842705-994-2842
-
Email HollieEmail Hollie

Manar Vandervecht Real Estate Broker
-
647-267-6700647-267-6700
-
Email ManarEmail Manar

Michael Maish Sales Representative
-
706-606-5814706-606-5814
-
Email MichaelEmail Michael

Almira Haupt Finance Administrator
-
705-416-1499705-416-1499
-
Email AlmiraEmail Almira
Google Reviews







































No Favourites Found

The trademarks REALTOR®, REALTORS®, and the REALTOR® logo are controlled by The Canadian Real Estate Association (CREA) and identify real estate professionals who are members of CREA. The trademarks MLS®, Multiple Listing Service® and the associated logos are owned by The Canadian Real Estate Association (CREA) and identify the quality of services provided by real estate professionals who are members of CREA. The trademark DDF® is owned by The Canadian Real Estate Association (CREA) and identifies CREA's Data Distribution Facility (DDF®)
February 04 2025 06:59:09
The Lakelands Association of REALTORS®
RE/MAX Real Estate Centre Inc
Quick Links
-
HomeHome
-
About UsAbout Us
-
Rental ServiceRental Service
-
Listing SearchListing Search
-
10 Advantages10 Advantages
-
ContactContact
Contact Us
-
243 Hurontario St,243 Hurontario St,
Collingwood, ON L9Y 2M1
Collingwood, ON L9Y 2M1 -
705 416 1499705 416 1499
-
riouxbakerteam@sothebysrealty.cariouxbakerteam@sothebysrealty.ca
© 2025 Rioux Baker Davies Team
-
The Blue MountainsThe Blue Mountains
-
Privacy PolicyPrivacy Policy

































