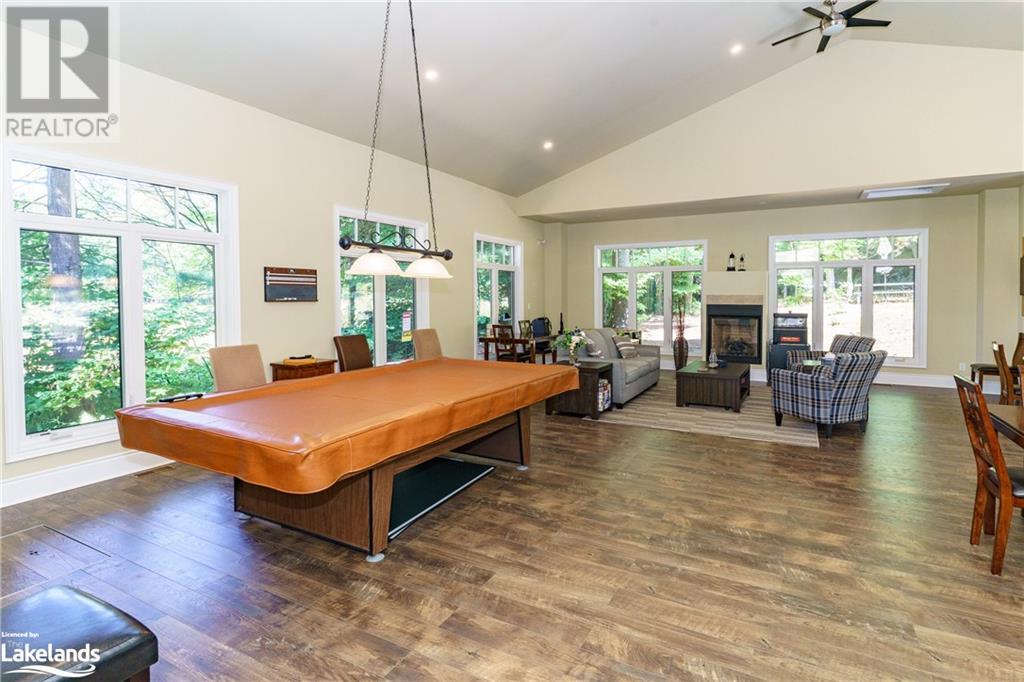LOADING
$615,000Maintenance, Insurance, Landscaping, Property Management, Water
$880.34 Monthly
Maintenance, Insurance, Landscaping, Property Management, Water
$880.34 MonthlyWelcome to Unit 404 at Granite Springs. One of the larger units in the condominium offer an open concept living area. The kitchen has newer appliances and centre island with lots of storage. Adjacent to the kitchen is the dining area and a walkout to the balcony. The living room has large picture window for plenty of natural light and a gas fireplace to cosy up to in the winter months. At the end of the hall is the large primary bedroom offer a walk in closet and full ensuite. For your guests there is a nice size bedroom and across the hall is the main 3 piece bath. Finally a den is located off the living area - perfect for office space. The storage locker is located just down the hall on the same floor. A designated parking space in the parking garage. Finally the clubhouse is a place you can meet up with friends in the condo. It offers a huge great room with tables for cards, shuffleboard and a cosy conversation area around the fireplace. A gym is available for all owners, along with a library. The clubhouse offers a full kitchen and is available for rental for guests' special occasions. All of this set back on a beautifully landscaped property backing onto the golf course. Come and see if this unit is for you. (id:54532)
Property Details
| MLS® Number | 40621731 |
| Property Type | Single Family |
| AmenitiesNearBy | Hospital, Shopping |
| Features | Southern Exposure, Balcony |
| ParkingSpaceTotal | 1 |
| StorageType | Locker |
Building
| BathroomTotal | 2 |
| BedroomsAboveGround | 2 |
| BedroomsBelowGround | 1 |
| BedroomsTotal | 3 |
| Appliances | Dishwasher, Dryer, Refrigerator, Stove, Washer, Garage Door Opener |
| BasementType | None |
| ConstructedDate | 2008 |
| ConstructionStyleAttachment | Attached |
| CoolingType | Central Air Conditioning |
| ExteriorFinish | Stone, Hardboard |
| FireplacePresent | Yes |
| FireplaceTotal | 1 |
| FoundationType | Insulated Concrete Forms |
| HeatingFuel | Natural Gas |
| HeatingType | Forced Air |
| StoriesTotal | 1 |
| SizeInterior | 1320 Sqft |
| Type | Apartment |
| UtilityWater | Municipal Water |
Parking
| Underground | |
| Visitor Parking |
Land
| Acreage | No |
| LandAmenities | Hospital, Shopping |
| LandscapeFeatures | Landscaped |
| Sewer | Municipal Sewage System |
| ZoningDescription | R4 |
Rooms
| Level | Type | Length | Width | Dimensions |
|---|---|---|---|---|
| Main Level | 3pc Bathroom | 9'2'' x 11'2'' | ||
| Main Level | Bedroom | 9'2'' x 11'2'' | ||
| Main Level | Full Bathroom | 8'10'' x 5'0'' | ||
| Main Level | Primary Bedroom | 11'9'' x 16'10'' | ||
| Main Level | Den | 10'10'' x 8'1'' | ||
| Main Level | Living Room | 16'1'' x 13'9'' | ||
| Main Level | Kitchen/dining Room | 11'9'' x 18'8'' |
Utilities
| Electricity | Available |
| Natural Gas | Available |
https://www.realtor.ca/real-estate/27272804/391c-manitoba-street-unit-404-bracebridge
Interested?
Contact us for more information
Wendy Webb
Salesperson
No Favourites Found

Sotheby's International Realty Canada, Brokerage
243 Hurontario St,
Collingwood, ON L9Y 2M1
Rioux Baker Team Contacts
Click name for contact details.
Sherry Rioux*
Direct: 705-443-2793
EMAIL SHERRY
Emma Baker*
Direct: 705-444-3989
EMAIL EMMA
Jacki Binnie**
Direct: 705-441-1071
EMAIL JACKI
Craig Davies**
Direct: 289-685-8513
EMAIL CRAIG
Hollie Knight**
Direct: 705-994-2842
EMAIL HOLLIE
Almira Haupt***
Direct: 705-416-1499 ext. 25
EMAIL ALMIRA
No Favourites Found
Ask a Question
[
]

The trademarks REALTOR®, REALTORS®, and the REALTOR® logo are controlled by The Canadian Real Estate Association (CREA) and identify real estate professionals who are members of CREA. The trademarks MLS®, Multiple Listing Service® and the associated logos are owned by The Canadian Real Estate Association (CREA) and identify the quality of services provided by real estate professionals who are members of CREA. The trademark DDF® is owned by The Canadian Real Estate Association (CREA) and identifies CREA's Data Distribution Facility (DDF®)
August 09 2024 07:23:51
Muskoka Haliburton Orillia – The Lakelands Association of REALTORS®
Royal LePage Lakes Of Muskoka Realty, Brokerage, Bracebridge







































