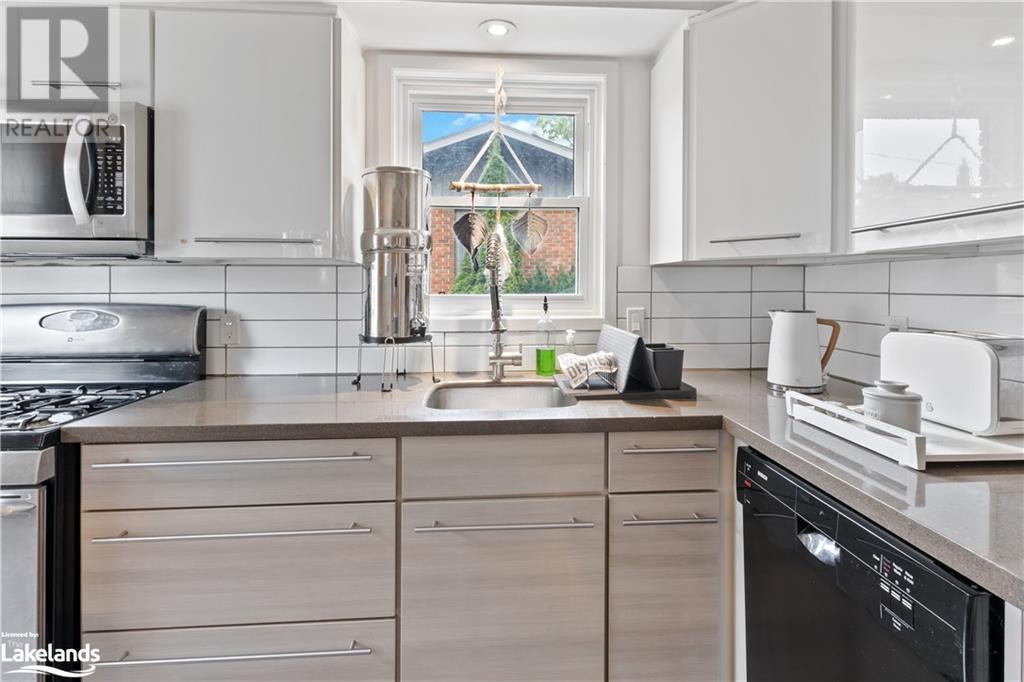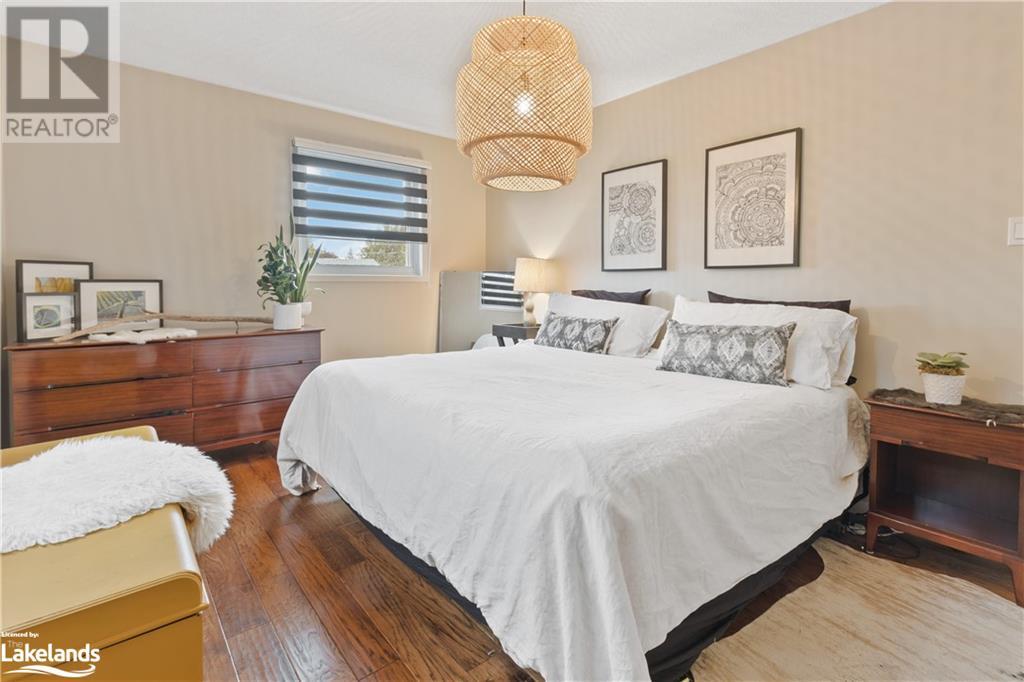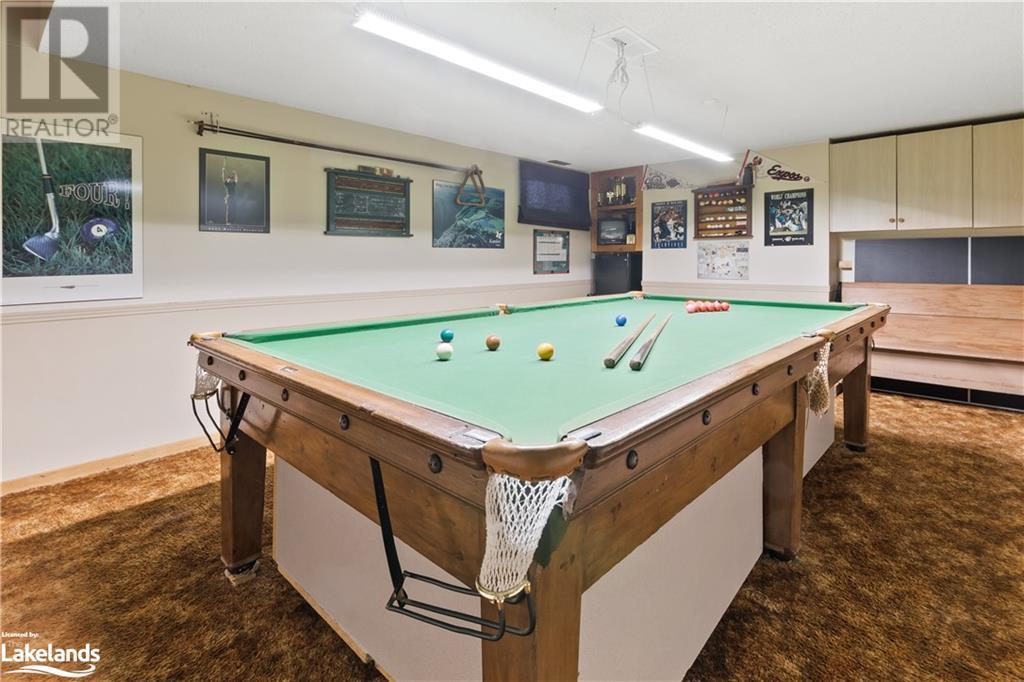LOADING
$3,200 MonthlyInsurance
Welcome to your ideal winter retreat in Collingwood, complete with a relaxing sauna! This beautifully furnished home is perfect for those seeking a seasonal getaway from late December until mid-April 2025, with flexible dates available. Located on a peaceful street near downtown Collingwood, this home offers a cozy and inviting space for your winter escape. The open-concept living and kitchen area features a warm gas fireplace, perfect for chilly evenings. The layout includes two bedrooms upstairs and one versatile bedroom on the main floor, which can easily be set up as an office, bedroom, or sitting area, providing flexibility to meet your needs. With a private sauna, four parking spaces, high-speed internet, and newer appliances, this home ensures a comfortable and hassle-free stay. It’s also pet-free and smoke-free, making it ideal for those with allergies. Don’t miss your chance to enjoy an unforgettable ski season, just minutes from downtown Collingwood and a 10-minute drive to Blue Mountain Resort. Utilities are extra. (id:54532)
Property Details
| MLS® Number | 40642430 |
| Property Type | Single Family |
| AmenitiesNearBy | Hospital, Park, Public Transit, Shopping, Ski Area |
| ParkingSpaceTotal | 3 |
Building
| BathroomTotal | 2 |
| BedroomsAboveGround | 3 |
| BedroomsTotal | 3 |
| Appliances | Dishwasher, Dryer, Freezer, Microwave, Refrigerator, Stove, Washer, Window Coverings |
| ArchitecturalStyle | 2 Level |
| BasementDevelopment | Finished |
| BasementType | Partial (finished) |
| ConstructionMaterial | Wood Frame |
| ConstructionStyleAttachment | Detached |
| CoolingType | Central Air Conditioning |
| ExteriorFinish | Wood |
| HalfBathTotal | 1 |
| HeatingFuel | Natural Gas |
| HeatingType | Forced Air |
| StoriesTotal | 2 |
| SizeInterior | 1298 Sqft |
| Type | House |
| UtilityWater | Municipal Water |
Land
| Acreage | No |
| LandAmenities | Hospital, Park, Public Transit, Shopping, Ski Area |
| Sewer | Municipal Sewage System |
| SizeDepth | 132 Ft |
| SizeFrontage | 40 Ft |
| SizeTotalText | Unknown |
| ZoningDescription | R2 |
Rooms
| Level | Type | Length | Width | Dimensions |
|---|---|---|---|---|
| Second Level | Primary Bedroom | 15'7'' x 10'8'' | ||
| Second Level | Bedroom | 11'11'' x 8'11'' | ||
| Second Level | 5pc Bathroom | Measurements not available | ||
| Basement | Laundry Room | Measurements not available | ||
| Lower Level | Recreation Room | Measurements not available | ||
| Main Level | Eat In Kitchen | Measurements not available | ||
| Main Level | Living Room | 20'5'' x 15'4'' | ||
| Main Level | Bedroom | 8'11'' x 15'4'' | ||
| Main Level | 2pc Bathroom | Measurements not available |
https://www.realtor.ca/real-estate/27381794/394-fourth-street-w-collingwood
Interested?
Contact us for more information
Bailey Moxham
Salesperson
Kristina Tardif
Salesperson
No Favourites Found

Sotheby's International Realty Canada, Brokerage
243 Hurontario St,
Collingwood, ON L9Y 2M1
Rioux Baker Team Contacts
Click name for contact details.
[vc_toggle title="Sherry Rioux*" style="round_outline" color="black" custom_font_container="tag:h3|font_size:18|text_align:left|color:black"]
Direct: 705-443-2793
EMAIL SHERRY[/vc_toggle]
[vc_toggle title="Emma Baker*" style="round_outline" color="black" custom_font_container="tag:h4|text_align:left"] Direct: 705-444-3989
EMAIL EMMA[/vc_toggle]
[vc_toggle title="Jacki Binnie**" style="round_outline" color="black" custom_font_container="tag:h4|text_align:left"]
Direct: 705-441-1071
EMAIL JACKI[/vc_toggle]
[vc_toggle title="Craig Davies**" style="round_outline" color="black" custom_font_container="tag:h4|text_align:left"]
Direct: 289-685-8513
EMAIL CRAIG[/vc_toggle]
[vc_toggle title="Hollie Knight**" style="round_outline" color="black" custom_font_container="tag:h4|text_align:left"]
Direct: 705-994-2842
EMAIL HOLLIE[/vc_toggle]
[vc_toggle title="Almira Haupt***" style="round_outline" color="black" custom_font_container="tag:h4|text_align:left"]
Direct: 705-416-1499 ext. 25
EMAIL ALMIRA[/vc_toggle]
No Favourites Found
[vc_toggle title="Ask a Question" style="round_outline" color="#5E88A1" custom_font_container="tag:h4|text_align:left"] [
][/vc_toggle]

The trademarks REALTOR®, REALTORS®, and the REALTOR® logo are controlled by The Canadian Real Estate Association (CREA) and identify real estate professionals who are members of CREA. The trademarks MLS®, Multiple Listing Service® and the associated logos are owned by The Canadian Real Estate Association (CREA) and identify the quality of services provided by real estate professionals who are members of CREA. The trademark DDF® is owned by The Canadian Real Estate Association (CREA) and identifies CREA's Data Distribution Facility (DDF®)
October 28 2024 12:11:41
Muskoka Haliburton Orillia – The Lakelands Association of REALTORS®
Royal LePage Locations North (Wasaga Beach) Brokerage, Royal LePage Locations North (Collingwood Unit B) Brokerage
































