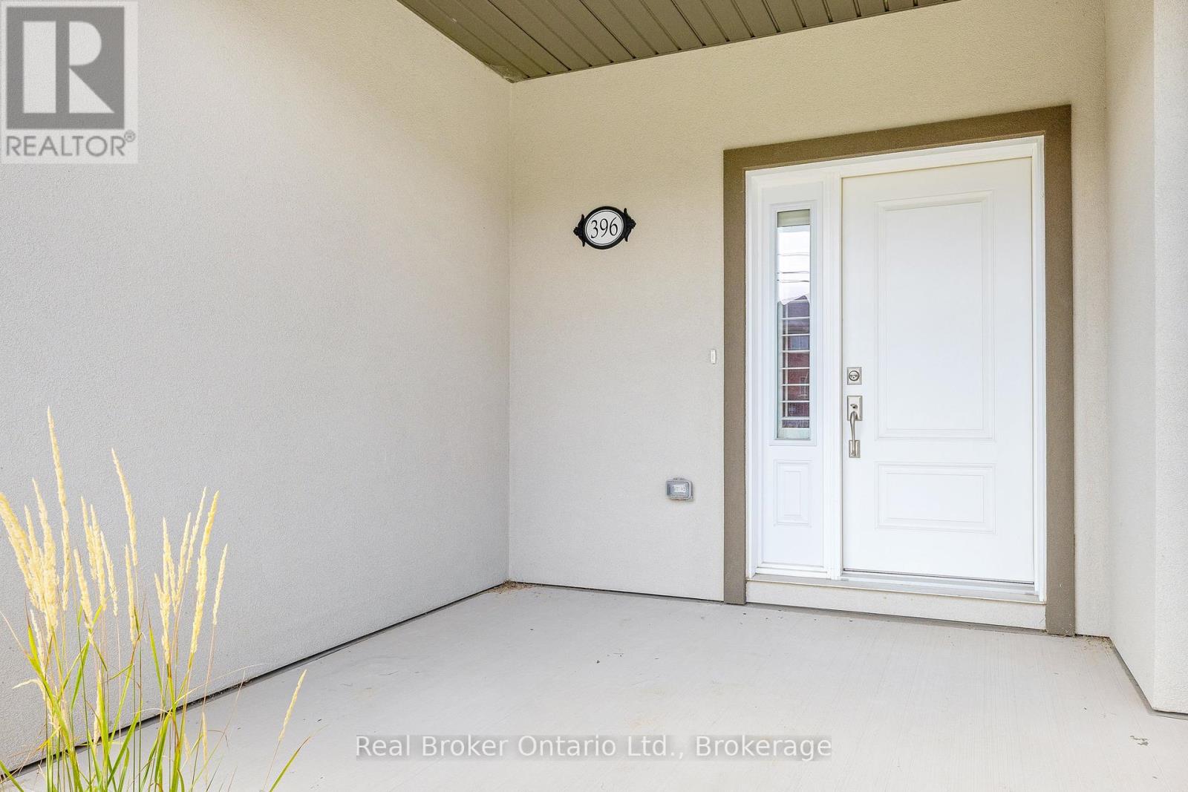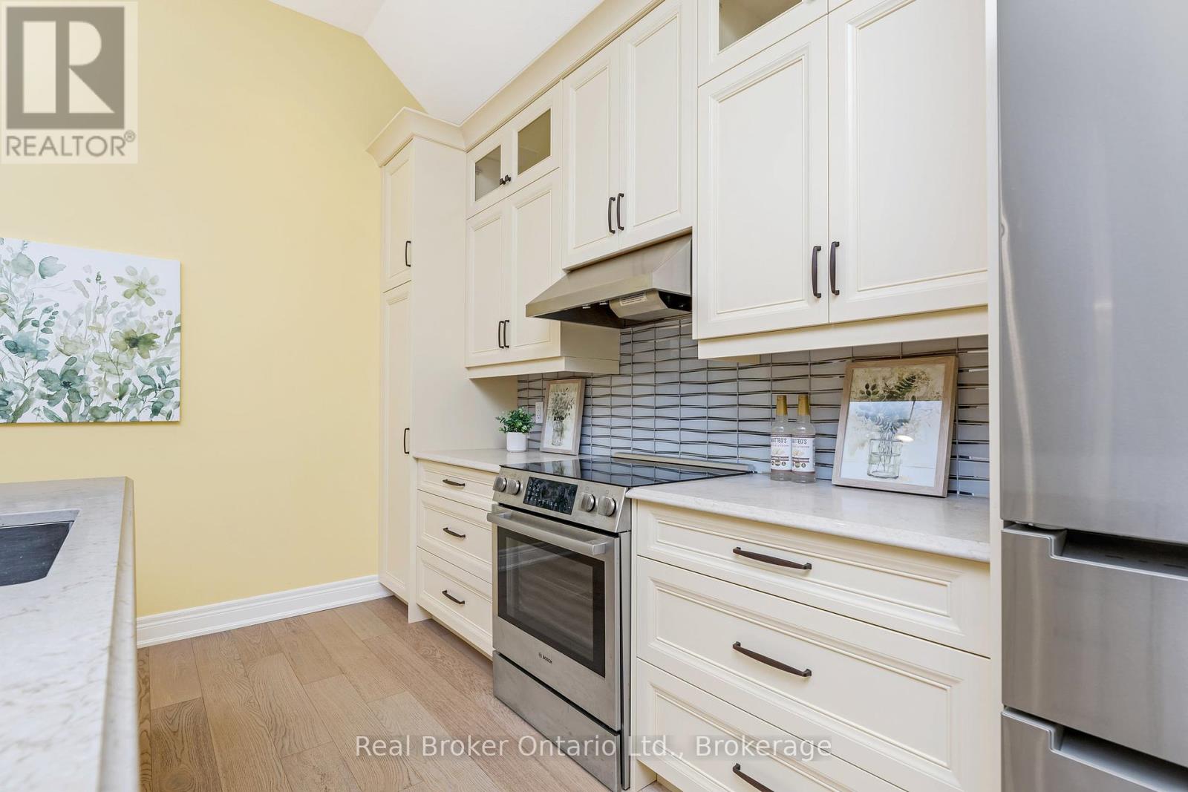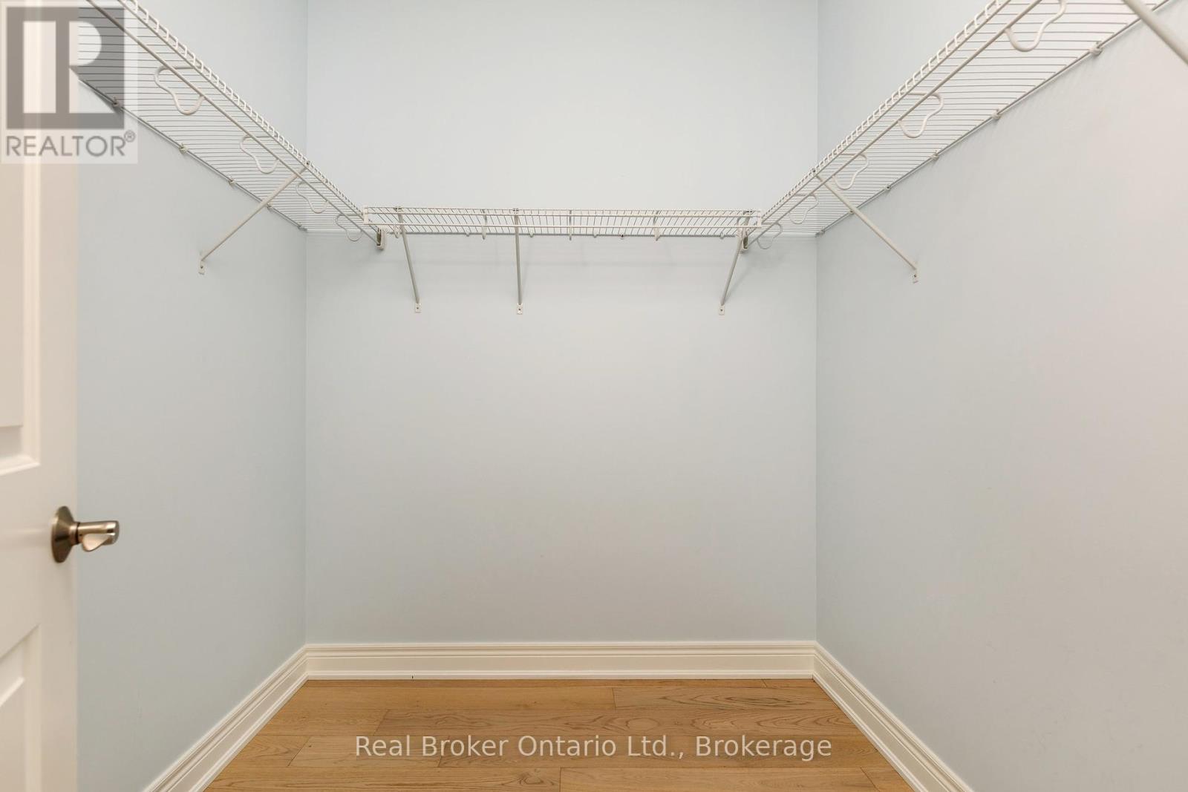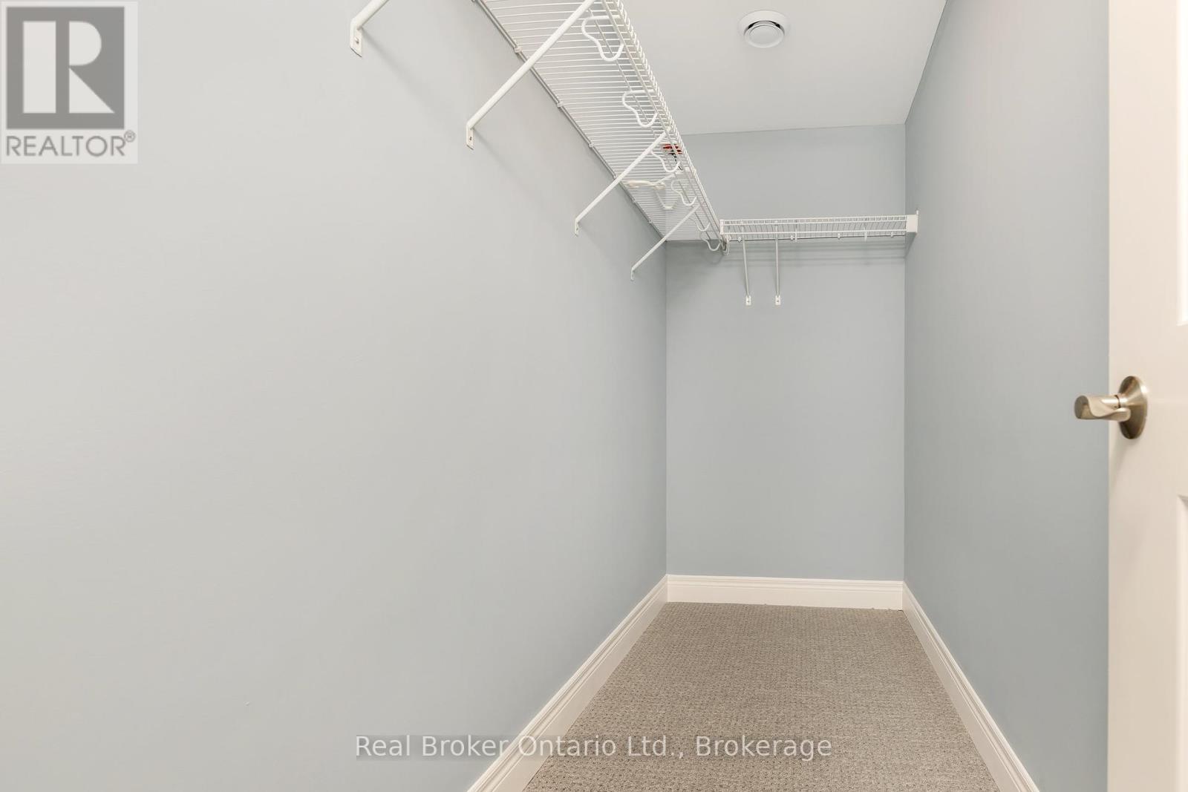$3,500 Monthly
Discover refined living in this stunning executive bungalow, available for lease in the heart of Niagara-on-the-Lake. Offering 2+1 bedrooms, this home seamlessly blends modern elegance with everyday comfort.Soaring 12-foot ceilings and expansive windows create an airy, light-filled atmosphere, while the open-concept living space is perfect for both relaxation and entertaining. The gourmet kitchen boasts top-tier stainless steel appliances, ample counter space, and a generous island, catering to culinary enthusiasts and hosts alike. An attached two-car garage provides direct access to the kitchen for added convenience.The main level features two spacious bedrooms, including a primary suite with an ensuite bath, complemented by an additional full bathroom. A partially finished basement extends the living space with an extra bedroom, bathroom, and recreation roomideal for guests or a home office.Step outside to a private backyard patio, perfect for quiet mornings or evening gatherings. Nestled in one of Niagara-on-the-Lakes most sought-after communities, this executive lease offers unparalleled lifestyle and convenience. (id:54532)
Property Details
| MLS® Number | X11978004 |
| Property Type | Single Family |
| Community Features | Pet Restrictions |
| Parking Space Total | 3 |
| Structure | Patio(s) |
Building
| Bathroom Total | 3 |
| Bedrooms Above Ground | 2 |
| Bedrooms Below Ground | 1 |
| Bedrooms Total | 3 |
| Amenities | Visitor Parking, Fireplace(s) |
| Appliances | Dishwasher, Dryer, Refrigerator, Stove, Washer |
| Architectural Style | Bungalow |
| Basement Development | Partially Finished |
| Basement Type | N/a (partially Finished) |
| Cooling Type | Central Air Conditioning |
| Exterior Finish | Wood, Stucco |
| Fireplace Present | Yes |
| Fireplace Total | 1 |
| Flooring Type | Hardwood, Ceramic |
| Foundation Type | Concrete |
| Heating Fuel | Natural Gas |
| Heating Type | Forced Air |
| Stories Total | 1 |
| Size Interior | 1,600 - 1,799 Ft2 |
| Type | Row / Townhouse |
Parking
| Attached Garage | |
| Garage |
Land
| Acreage | No |
Rooms
| Level | Type | Length | Width | Dimensions |
|---|---|---|---|---|
| Lower Level | Recreational, Games Room | 5.66 m | 7.39 m | 5.66 m x 7.39 m |
| Lower Level | Bedroom 3 | 7.37 m | 4.01 m | 7.37 m x 4.01 m |
| Main Level | Dining Room | 3.05 m | 4.27 m | 3.05 m x 4.27 m |
| Main Level | Kitchen | 4.27 m | 3.43 m | 4.27 m x 3.43 m |
| Main Level | Primary Bedroom | 4.57 m | 4.19 m | 4.57 m x 4.19 m |
| Main Level | Bedroom 2 | 3.35 m | 3.25 m | 3.35 m x 3.25 m |
https://www.realtor.ca/real-estate/27928401/396-four-mile-creek-road-niagara-on-the-lake
Contact Us
Contact us for more information
No Favourites Found

Sotheby's International Realty Canada,
Brokerage
243 Hurontario St,
Collingwood, ON L9Y 2M1
Office: 705 416 1499
Rioux Baker Davies Team Contacts

Sherry Rioux Team Lead
-
705-443-2793705-443-2793
-
Email SherryEmail Sherry

Emma Baker Team Lead
-
705-444-3989705-444-3989
-
Email EmmaEmail Emma

Craig Davies Team Lead
-
289-685-8513289-685-8513
-
Email CraigEmail Craig

Jacki Binnie Sales Representative
-
705-441-1071705-441-1071
-
Email JackiEmail Jacki

Hollie Knight Sales Representative
-
705-994-2842705-994-2842
-
Email HollieEmail Hollie

Manar Vandervecht Real Estate Broker
-
647-267-6700647-267-6700
-
Email ManarEmail Manar

Michael Maish Sales Representative
-
706-606-5814706-606-5814
-
Email MichaelEmail Michael

Almira Haupt Finance Administrator
-
705-416-1499705-416-1499
-
Email AlmiraEmail Almira
Google Reviews


































No Favourites Found

The trademarks REALTOR®, REALTORS®, and the REALTOR® logo are controlled by The Canadian Real Estate Association (CREA) and identify real estate professionals who are members of CREA. The trademarks MLS®, Multiple Listing Service® and the associated logos are owned by The Canadian Real Estate Association (CREA) and identify the quality of services provided by real estate professionals who are members of CREA. The trademark DDF® is owned by The Canadian Real Estate Association (CREA) and identifies CREA's Data Distribution Facility (DDF®)
February 19 2025 06:59:46
The Lakelands Association of REALTORS®
Real Broker Ontario Ltd.
Quick Links
-
HomeHome
-
About UsAbout Us
-
Rental ServiceRental Service
-
Listing SearchListing Search
-
10 Advantages10 Advantages
-
ContactContact
Contact Us
-
243 Hurontario St,243 Hurontario St,
Collingwood, ON L9Y 2M1
Collingwood, ON L9Y 2M1 -
705 416 1499705 416 1499
-
riouxbakerteam@sothebysrealty.cariouxbakerteam@sothebysrealty.ca
© 2025 Rioux Baker Davies Team
-
The Blue MountainsThe Blue Mountains
-
Privacy PolicyPrivacy Policy






































