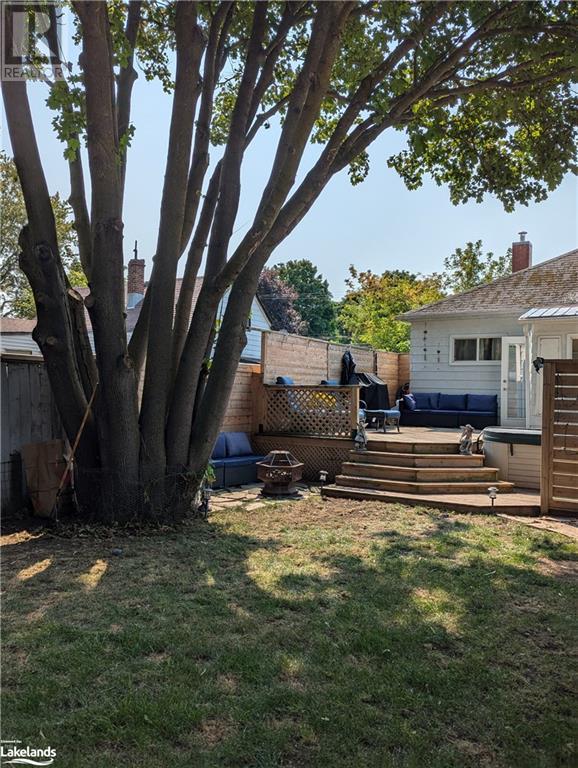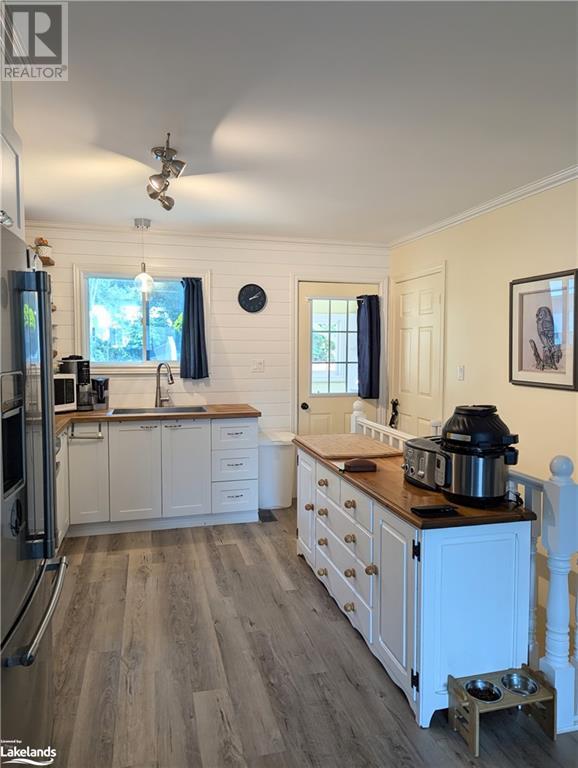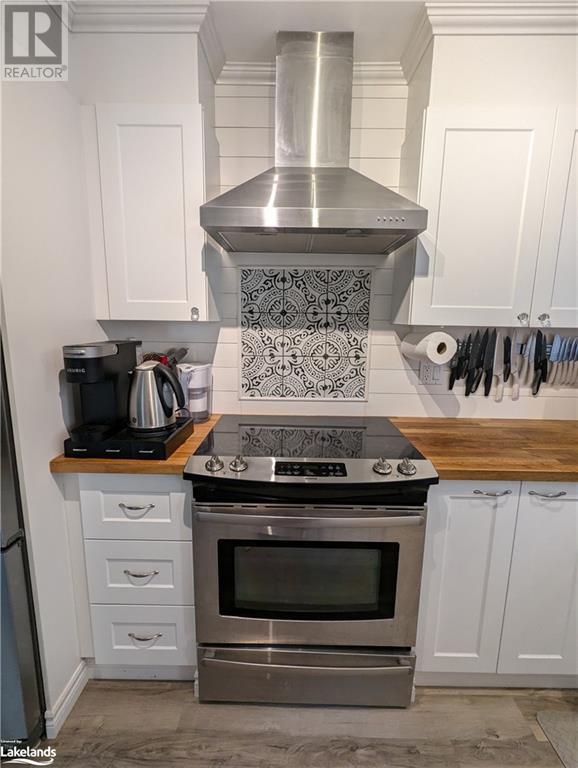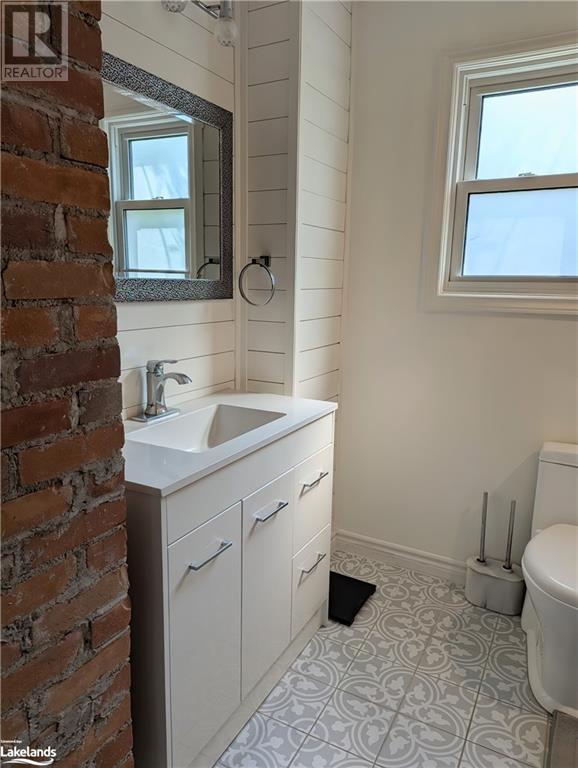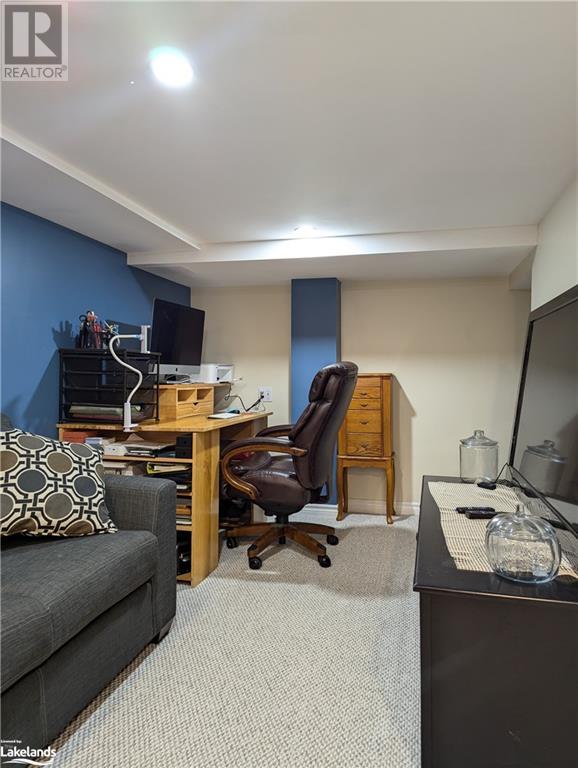LOADING
$522,900
First time home buyers, downsizers or Investors this newly renovated home could be the perfect place for you. This centrally located home is within walking distance to schools, waterfront, parks and has easy access to the highway. Move your furniture in and you are home. There are 2 bedrooms on the main floor with a potential for a third downstairs. There’s plenty of room for your home office, rec room or home gym in the partially finished basement. Don’t let the numbers fool you, this home has more space than you think. The fenced in area creates privacy while enjoying the hot tub or beautiful back deck. Since 2019 the Kitchen has been completely renovated along with the 4pc bathroom. Flooring has been replaced along with all the appliances. Central air conditioning, plumbing and electrical all updated. Leaf Guards installed 2024 and also Privacy treatment on all main floor windows. This charming home is move in ready. (id:54532)
Property Details
| MLS® Number | 40645616 |
| Property Type | Single Family |
| AmenitiesNearBy | Beach, Public Transit, Schools, Shopping |
| CommunicationType | High Speed Internet |
| Features | Crushed Stone Driveway, Shared Driveway |
| ParkingSpaceTotal | 5 |
Building
| BathroomTotal | 1 |
| BedroomsAboveGround | 2 |
| BedroomsTotal | 2 |
| Appliances | Dryer, Refrigerator, Stove, Washer, Hood Fan, Window Coverings, Hot Tub |
| ArchitecturalStyle | Raised Bungalow |
| BasementDevelopment | Partially Finished |
| BasementType | Full (partially Finished) |
| ConstructedDate | 1953 |
| ConstructionStyleAttachment | Detached |
| CoolingType | Central Air Conditioning |
| ExteriorFinish | Vinyl Siding |
| HeatingFuel | Natural Gas |
| HeatingType | Forced Air |
| StoriesTotal | 1 |
| SizeInterior | 1000 Sqft |
| Type | House |
| UtilityWater | Municipal Water |
Land
| AccessType | Highway Access |
| Acreage | No |
| LandAmenities | Beach, Public Transit, Schools, Shopping |
| Sewer | Municipal Sewage System |
| SizeDepth | 207 Ft |
| SizeFrontage | 37 Ft |
| SizeTotalText | Under 1/2 Acre |
| ZoningDescription | R2 |
Rooms
| Level | Type | Length | Width | Dimensions |
|---|---|---|---|---|
| Basement | Laundry Room | 11'0'' x 8'2'' | ||
| Basement | Recreation Room | 25'0'' x 10'8'' | ||
| Main Level | Mud Room | 4'9'' x 6'5'' | ||
| Main Level | 4pc Bathroom | 6'6'' x 8'5'' | ||
| Main Level | Bedroom | 9'8'' x 8'2'' | ||
| Main Level | Primary Bedroom | 10'4'' x 9'6'' | ||
| Main Level | Living Room/dining Room | 14'4'' x 13'4'' | ||
| Main Level | Kitchen | 12'5'' x 10'5'' |
Utilities
| Natural Gas | Available |
https://www.realtor.ca/real-estate/27409983/398-gill-street-orillia
Interested?
Contact us for more information
Lee Anne Brookes
Salesperson
No Favourites Found

Sotheby's International Realty Canada, Brokerage
243 Hurontario St,
Collingwood, ON L9Y 2M1
Rioux Baker Team Contacts
Click name for contact details.
[vc_toggle title="Sherry Rioux*" style="round_outline" color="black" custom_font_container="tag:h3|font_size:18|text_align:left|color:black"]
Direct: 705-443-2793
EMAIL SHERRY[/vc_toggle]
[vc_toggle title="Emma Baker*" style="round_outline" color="black" custom_font_container="tag:h4|text_align:left"] Direct: 705-444-3989
EMAIL EMMA[/vc_toggle]
[vc_toggle title="Jacki Binnie**" style="round_outline" color="black" custom_font_container="tag:h4|text_align:left"]
Direct: 705-441-1071
EMAIL JACKI[/vc_toggle]
[vc_toggle title="Craig Davies**" style="round_outline" color="black" custom_font_container="tag:h4|text_align:left"]
Direct: 289-685-8513
EMAIL CRAIG[/vc_toggle]
[vc_toggle title="Hollie Knight**" style="round_outline" color="black" custom_font_container="tag:h4|text_align:left"]
Direct: 705-994-2842
EMAIL HOLLIE[/vc_toggle]
[vc_toggle title="Almira Haupt***" style="round_outline" color="black" custom_font_container="tag:h4|text_align:left"]
Direct: 705-416-1499 ext. 25
EMAIL ALMIRA[/vc_toggle]
No Favourites Found
[vc_toggle title="Ask a Question" style="round_outline" color="#5E88A1" custom_font_container="tag:h4|text_align:left"] [
][/vc_toggle]

The trademarks REALTOR®, REALTORS®, and the REALTOR® logo are controlled by The Canadian Real Estate Association (CREA) and identify real estate professionals who are members of CREA. The trademarks MLS®, Multiple Listing Service® and the associated logos are owned by The Canadian Real Estate Association (CREA) and identify the quality of services provided by real estate professionals who are members of CREA. The trademark DDF® is owned by The Canadian Real Estate Association (CREA) and identifies CREA's Data Distribution Facility (DDF®)
November 06 2024 03:30:34
Muskoka Haliburton Orillia – The Lakelands Association of REALTORS®
Keller Williams Experience Realty Brokerage (Bracebridge)
















