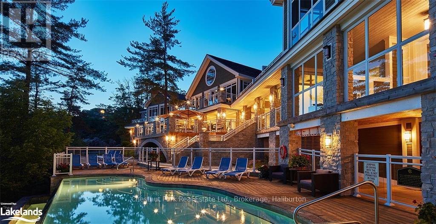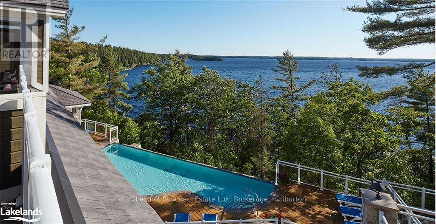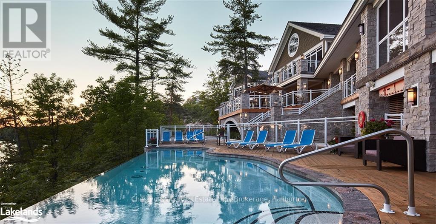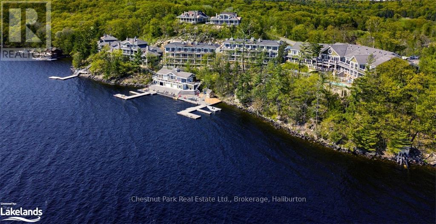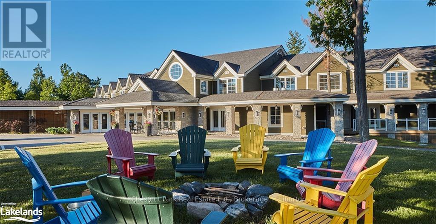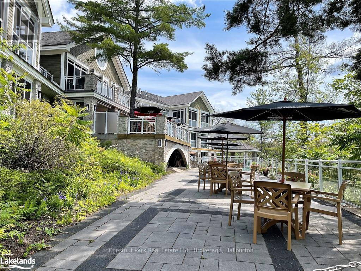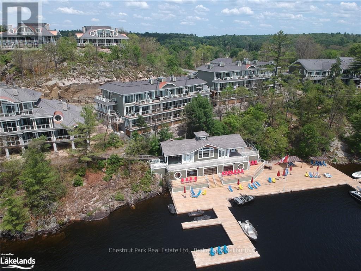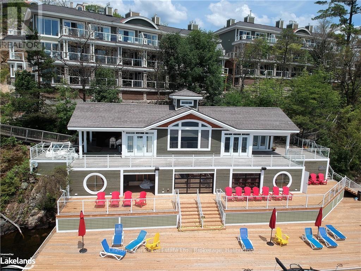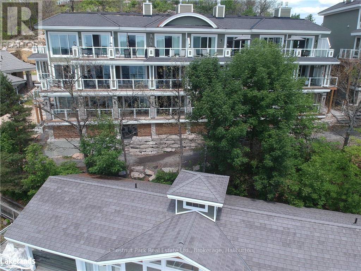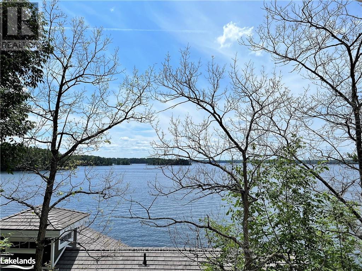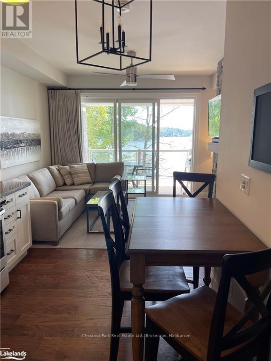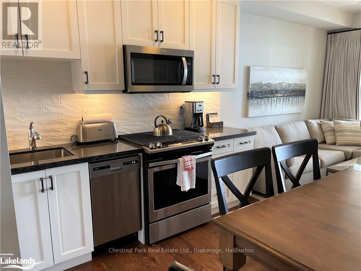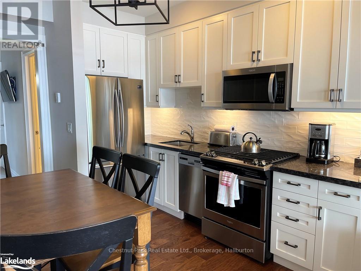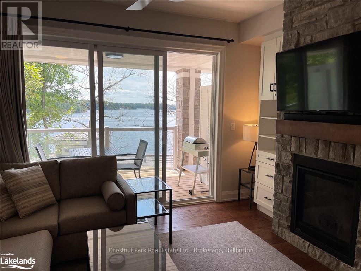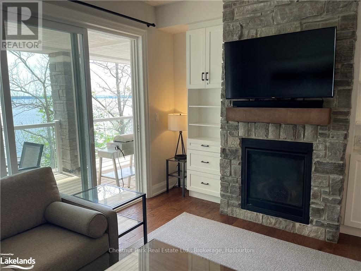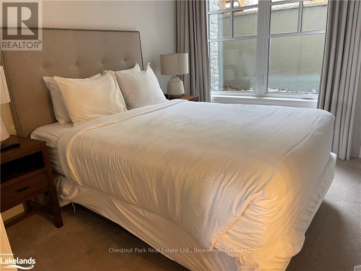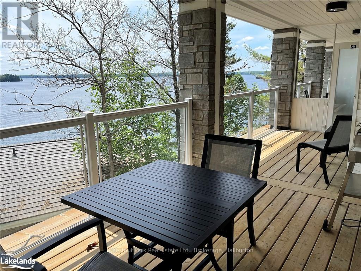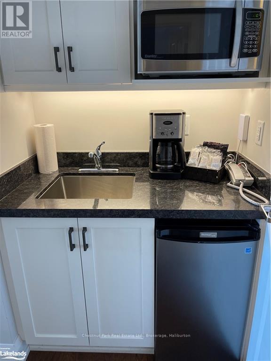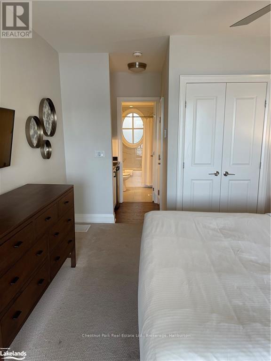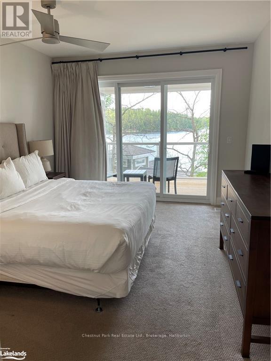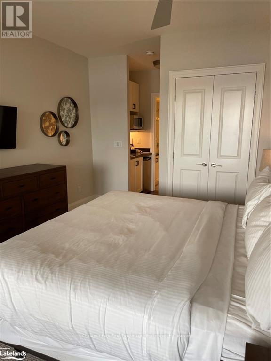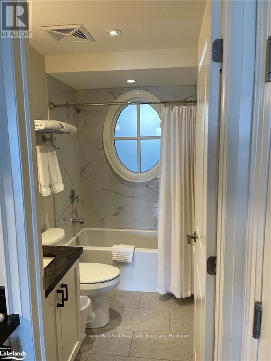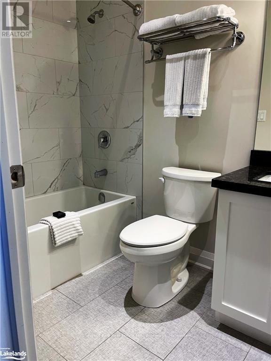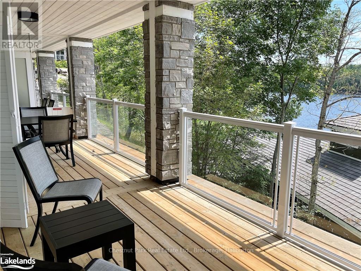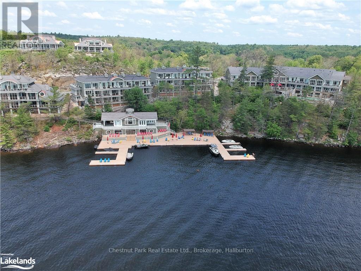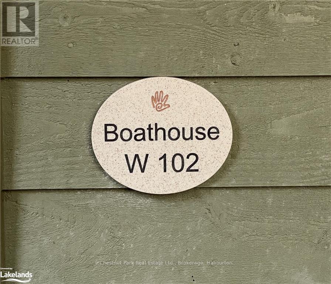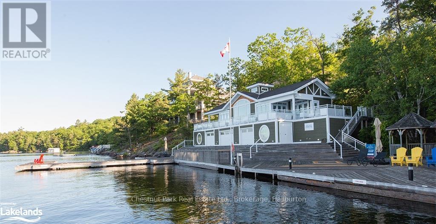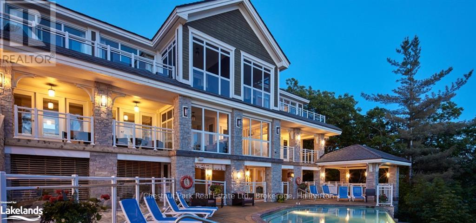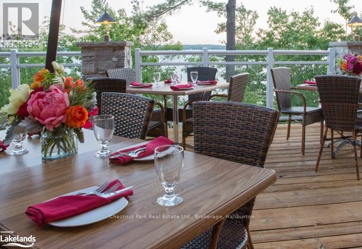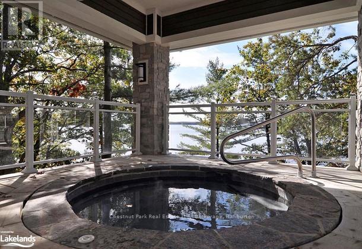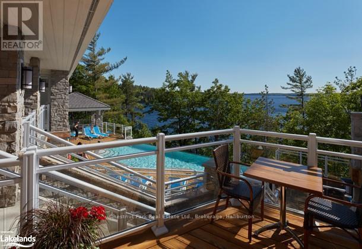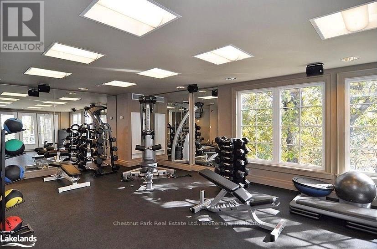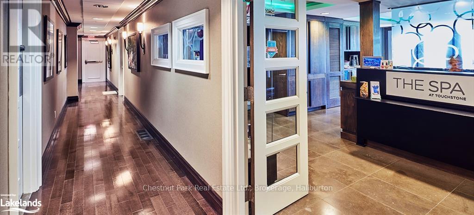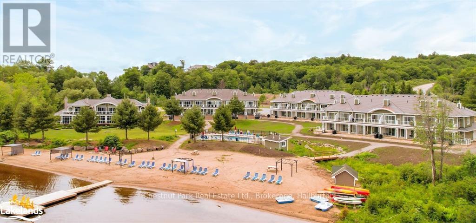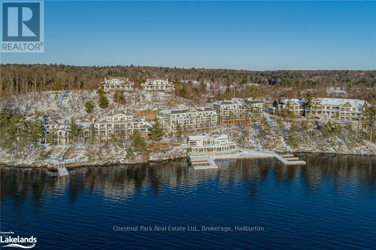$659,000Maintenance,
$1,016.41 Monthly
Maintenance,
$1,016.41 MonthlyEmbrace the ideal combination of lifestyle and investment on beautiful Lake Muskoka. This income-generating property offers the best of both worlds—enjoy the luxury of lakeside living while leveraging an investment that can help cover your costs. Located just outside of Bracebridge at Touchstone Resort, this is your opportunity to experience the Muskoka lifestyle in a stunning resort setting, just a short drive from the GTA.\r\n\r\nThis one-of-a-kind suite is designed for ultimate flexibility, featuring two spacious bedrooms and two full bathrooms, with a convenient lock-off option that allows you to use one side for personal enjoyment while renting out the other side to generate income. Imagine unwinding in the peaceful ambiance of your own lakeside retreat while enjoying the financial benefits of rental income.\r\n\r\nTouchstone Resort offers a wealth of amenities to enhance your experience. Spend a day at the private beach, take a swim in the pristine lakeside pool, or relax on the expansive dock. If you’re in the mood for activity, enjoy a game of tennis or explore the scenic hiking trails. For moments of relaxation, indulge in a rejuvenating treatment at the resort's spa, and when you’re ready to dine, savor exquisite meals at the on-site gourmet restaurant. Or, if you prefer, create a meal in your fully-equipped kitchen and dine on your private double-sized balcony, taking in sweeping, panoramic views of Lake Muskoka.\r\n\r\nWhether you’re looking to escape city life or make a savvy investment, this property provides the flexibility to enjoy it all on your own terms. Perfect for families, couples, or anyone seeking a peaceful lakeside retreat, this residence at Touchstone Resort is a rare find. Don’t miss your chance to own a slice of Muskoka paradise. Call today for more details and to book a viewing of this incredible opportunity. (id:54532)
Property Details
| MLS® Number | X10438759 |
| Property Type | Single Family |
| Community Name | Monck (Muskoka Lakes) |
| Amenities Near By | Hospital |
| Community Features | Pet Restrictions |
| Easement | Unknown |
| Features | Lighting, Balcony |
| Parking Space Total | 2 |
| Pool Type | Inground Pool |
| Structure | Deck, Dock, Dock |
| View Type | View Of Water, Lake View |
| Water Front Type | Waterfront |
Building
| Bathroom Total | 2 |
| Bedrooms Above Ground | 2 |
| Bedrooms Total | 2 |
| Age | 0 To 5 Years |
| Amenities | Exercise Centre, Visitor Parking |
| Appliances | Hot Tub, Dishwasher, Dryer, Furniture, Microwave, Stove, Washer, Refrigerator |
| Cooling Type | Central Air Conditioning |
| Exterior Finish | Aluminum Siding, Stone |
| Fire Protection | Controlled Entry |
| Fireplace Present | Yes |
| Size Interior | 800 - 899 Ft2 |
| Type | Apartment |
Parking
| No Garage |
Land
| Acreage | No |
| Land Amenities | Hospital |
| Zoning Description | Wc1 A4-h |
Rooms
| Level | Type | Length | Width | Dimensions |
|---|---|---|---|---|
| Main Level | Living Room | 3.73 m | 3.94 m | 3.73 m x 3.94 m |
| Main Level | Other | 2.54 m | 3.51 m | 2.54 m x 3.51 m |
| Main Level | Bedroom | 3.43 m | 2.74 m | 3.43 m x 2.74 m |
| Main Level | Bathroom | 1.52 m | 2.44 m | 1.52 m x 2.44 m |
| Main Level | Foyer | 1.17 m | 3.66 m | 1.17 m x 3.66 m |
| Main Level | Bedroom | 3.35 m | 4.39 m | 3.35 m x 4.39 m |
| Main Level | Kitchen | 1.5 m | 1.22 m | 1.5 m x 1.22 m |
| Main Level | Bathroom | 1.52 m | 2.44 m | 1.52 m x 2.44 m |
| Main Level | Other | 7.62 m | 2.44 m | 7.62 m x 2.44 m |
Contact Us
Contact us for more information
No Favourites Found

Sotheby's International Realty Canada,
Brokerage
243 Hurontario St,
Collingwood, ON L9Y 2M1
Office: 705 416 1499
Rioux Baker Davies Team Contacts

Sherry Rioux Team Lead
-
705-443-2793705-443-2793
-
Email SherryEmail Sherry

Emma Baker Team Lead
-
705-444-3989705-444-3989
-
Email EmmaEmail Emma

Craig Davies Team Lead
-
289-685-8513289-685-8513
-
Email CraigEmail Craig

Jacki Binnie Sales Representative
-
705-441-1071705-441-1071
-
Email JackiEmail Jacki

Hollie Knight Sales Representative
-
705-994-2842705-994-2842
-
Email HollieEmail Hollie

Manar Vandervecht Real Estate Broker
-
647-267-6700647-267-6700
-
Email ManarEmail Manar

Michael Maish Sales Representative
-
706-606-5814706-606-5814
-
Email MichaelEmail Michael

Almira Haupt Finance Administrator
-
705-416-1499705-416-1499
-
Email AlmiraEmail Almira
Google Reviews









































No Favourites Found

The trademarks REALTOR®, REALTORS®, and the REALTOR® logo are controlled by The Canadian Real Estate Association (CREA) and identify real estate professionals who are members of CREA. The trademarks MLS®, Multiple Listing Service® and the associated logos are owned by The Canadian Real Estate Association (CREA) and identify the quality of services provided by real estate professionals who are members of CREA. The trademark DDF® is owned by The Canadian Real Estate Association (CREA) and identifies CREA's Data Distribution Facility (DDF®)
March 24 2025 10:18:08
The Lakelands Association of REALTORS®
Chestnut Park Real Estate
Quick Links
-
HomeHome
-
About UsAbout Us
-
Rental ServiceRental Service
-
Listing SearchListing Search
-
10 Advantages10 Advantages
-
ContactContact
Contact Us
-
243 Hurontario St,243 Hurontario St,
Collingwood, ON L9Y 2M1
Collingwood, ON L9Y 2M1 -
705 416 1499705 416 1499
-
riouxbakerteam@sothebysrealty.cariouxbakerteam@sothebysrealty.ca
© 2025 Rioux Baker Davies Team
-
The Blue MountainsThe Blue Mountains
-
Privacy PolicyPrivacy Policy
