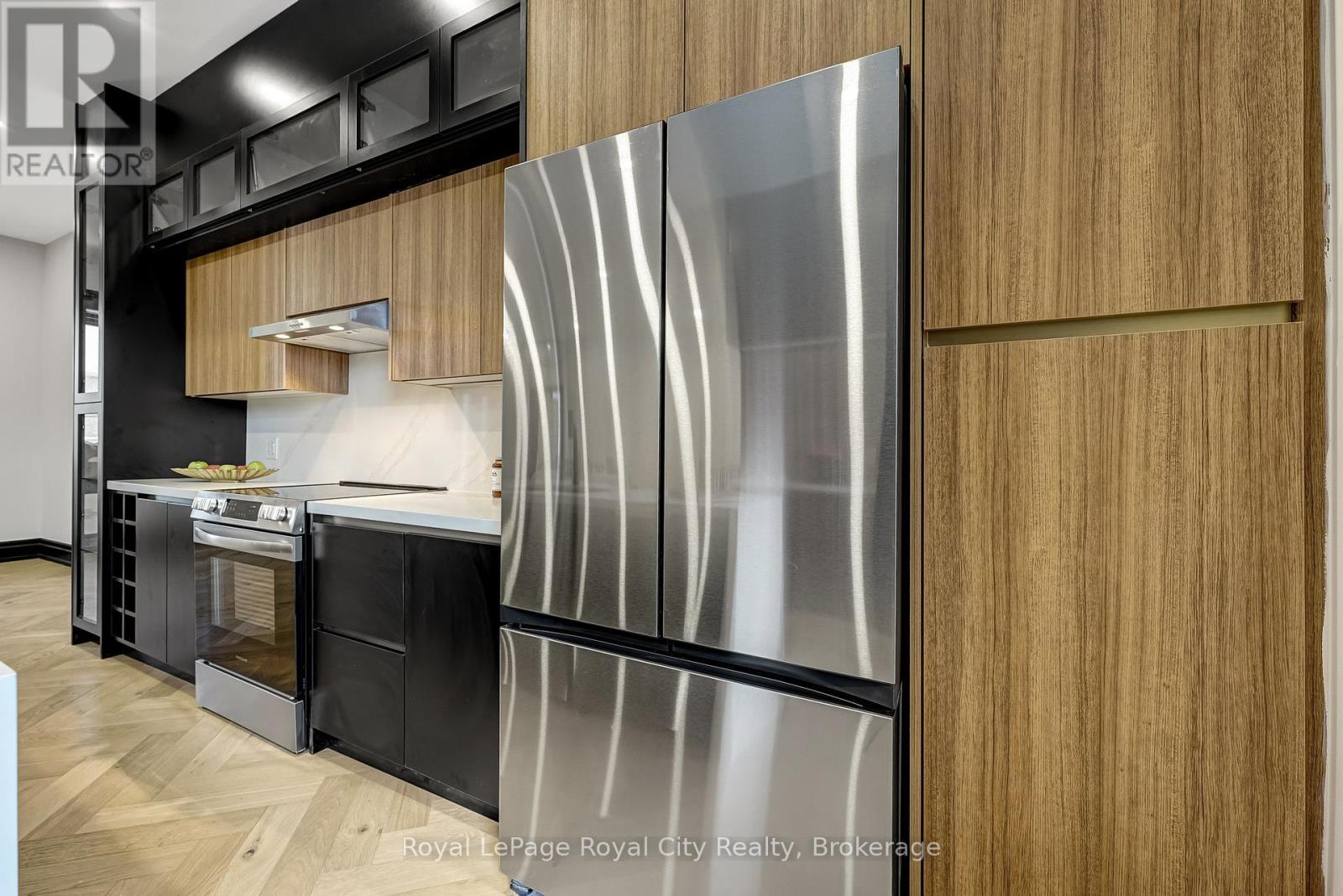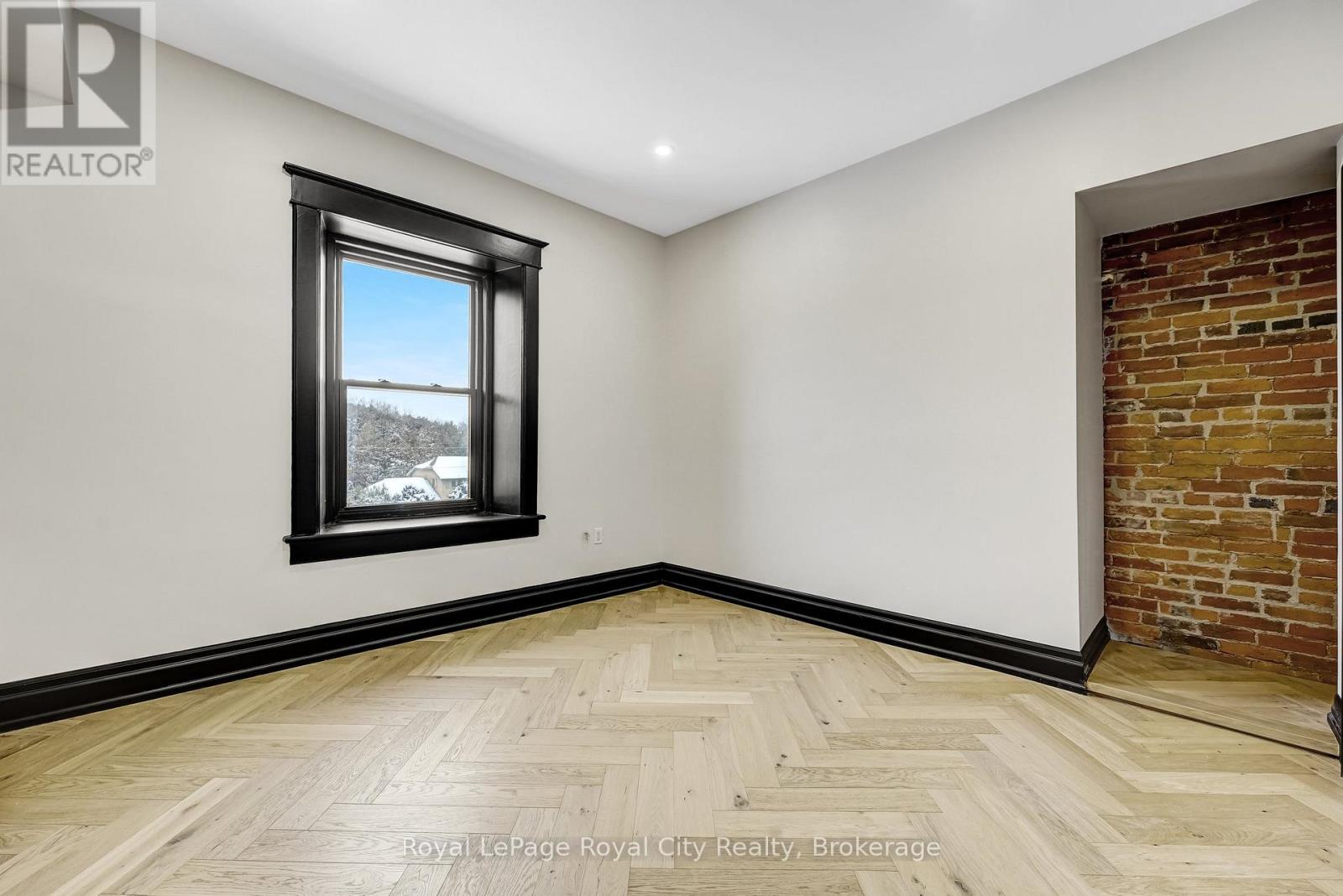$3,980 Monthly
Introducing The Wynford, Elora's newest answer to bespoke, executive rentals. A landmark property, its rich history is steeped into the fabric of Elora and Salems early industry-from woolen mill to shoe last factory, then apartments and hotel in the early 20th century. Now released, its first luxury two bedroom apartment offering glorious living space showcasing on-trend design and high-end amenities. From your private entrance, step into the foyer and ascend the elegant staircase to an open-concept Great room with exquisite white oak herringbone floors, 9' ceilings, a Juliet balcony and large windows offering views to the east and west. It's kitchen is equipped with quartz countertops, display cabinetry, stainless steel appliances, in-suite laundry, and central island. Two generous bedrooms complete the suite; each offering exclusive energy-efficient heating/cooling the primary with 3-piece ensuite and the main 4-piece bath showcasing luxe fits and finishes and a contemporary aesthetic. Additional features include two-car parking, security cameras, an on-site superintendent and excellent property management. Overlooking Elora's scenic Irvine River, The Wynford's outdoor entertaining space includes gardens and pool and an ideal location close to Elora's downtown shops and restos, the Gorge's trails, and commuter access to the Tri-Cities and Guelph. Be the first to live in this transformative building in an enclave of luxury apartments, ideal for those seeking upscale and elevated living in a charming, historic setting. Make it your best move of 2025. (id:54532)
Property Details
| MLS® Number | X11943238 |
| Property Type | Single Family |
| Community Name | Elora/Salem |
| Amenities Near By | Place Of Worship, Schools |
| Communication Type | High Speed Internet |
| Community Features | Community Centre |
| Features | Sloping, Conservation/green Belt, Level, Carpet Free, In Suite Laundry |
| Parking Space Total | 2 |
| Pool Type | Inground Pool |
Building
| Bathroom Total | 2 |
| Bedrooms Above Ground | 2 |
| Bedrooms Total | 2 |
| Amenities | Separate Heating Controls |
| Appliances | Water Heater, Water Meter, Blinds, Dishwasher, Dryer, Stove, Washer, Refrigerator |
| Construction Style Attachment | Attached |
| Cooling Type | Wall Unit |
| Exterior Finish | Stone |
| Fire Protection | Smoke Detectors |
| Flooring Type | Tile, Hardwood |
| Foundation Type | Stone |
| Heating Fuel | Electric |
| Heating Type | Heat Pump |
| Stories Total | 2 |
| Size Interior | 700 - 1,100 Ft2 |
| Type | Row / Townhouse |
| Utility Water | Municipal Water |
Land
| Acreage | No |
| Land Amenities | Place Of Worship, Schools |
| Landscape Features | Landscaped |
| Sewer | Sanitary Sewer |
| Surface Water | River/stream |
Rooms
| Level | Type | Length | Width | Dimensions |
|---|---|---|---|---|
| Second Level | Great Room | 8.08 m | 7.01 m | 8.08 m x 7.01 m |
| Second Level | Primary Bedroom | 3.67 m | 3.67 m | 3.67 m x 3.67 m |
| Second Level | Bathroom | 1.14 m | 2.44 m | 1.14 m x 2.44 m |
| Second Level | Bedroom 2 | 3.05 m | 4.37 m | 3.05 m x 4.37 m |
| Second Level | Bathroom | 1.88 m | 2.44 m | 1.88 m x 2.44 m |
| Main Level | Foyer | 3.84 m | 2.18 m | 3.84 m x 2.18 m |
Utilities
| Cable | Installed |
| Sewer | Installed |
Contact Us
Contact us for more information
Meredith M. Dorion
Broker
www.meredithdorion.com/
meredithmdorionrealestate/
meredithmdorion/
No Favourites Found

Sotheby's International Realty Canada,
Brokerage
243 Hurontario St,
Collingwood, ON L9Y 2M1
Office: 705 416 1499
Rioux Baker Davies Team Contacts

Sherry Rioux Team Lead
-
705-443-2793705-443-2793
-
Email SherryEmail Sherry

Emma Baker Team Lead
-
705-444-3989705-444-3989
-
Email EmmaEmail Emma

Craig Davies Team Lead
-
289-685-8513289-685-8513
-
Email CraigEmail Craig

Jacki Binnie Sales Representative
-
705-441-1071705-441-1071
-
Email JackiEmail Jacki

Hollie Knight Sales Representative
-
705-994-2842705-994-2842
-
Email HollieEmail Hollie

Manar Vandervecht Real Estate Broker
-
647-267-6700647-267-6700
-
Email ManarEmail Manar

Michael Maish Sales Representative
-
706-606-5814706-606-5814
-
Email MichaelEmail Michael

Almira Haupt Finance Administrator
-
705-416-1499705-416-1499
-
Email AlmiraEmail Almira
Google Reviews









































No Favourites Found

The trademarks REALTOR®, REALTORS®, and the REALTOR® logo are controlled by The Canadian Real Estate Association (CREA) and identify real estate professionals who are members of CREA. The trademarks MLS®, Multiple Listing Service® and the associated logos are owned by The Canadian Real Estate Association (CREA) and identify the quality of services provided by real estate professionals who are members of CREA. The trademark DDF® is owned by The Canadian Real Estate Association (CREA) and identifies CREA's Data Distribution Facility (DDF®)
March 16 2025 11:37:13
The Lakelands Association of REALTORS®
Royal LePage Royal City Realty
Quick Links
-
HomeHome
-
About UsAbout Us
-
Rental ServiceRental Service
-
Listing SearchListing Search
-
10 Advantages10 Advantages
-
ContactContact
Contact Us
-
243 Hurontario St,243 Hurontario St,
Collingwood, ON L9Y 2M1
Collingwood, ON L9Y 2M1 -
705 416 1499705 416 1499
-
riouxbakerteam@sothebysrealty.cariouxbakerteam@sothebysrealty.ca
© 2025 Rioux Baker Davies Team
-
The Blue MountainsThe Blue Mountains
-
Privacy PolicyPrivacy Policy


























