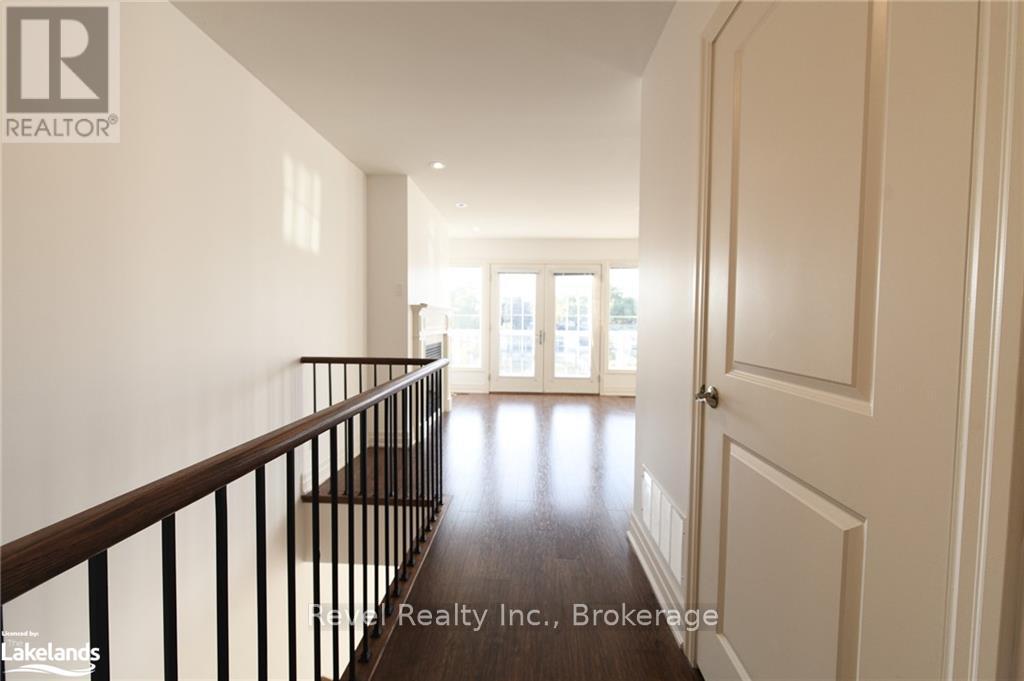LOADING
$2,200 Monthly
Executive rental available! Rental Term is flexible. World-class water views from upper and lower walk out river-side patios. Enjoy 15-ft of personal shorewall. Stylish, light-filled open concept living and dining space, gas fireplace. walk out lower level, with 2 bedrooms and 2 bathrooms and 2 parking spots. LOCATION!!! 5 min walk/paddle to Wasaga’s MOST popular Beach 1. Direct sunset views of Provincial Park and panoramic views of the Nottawasaga River and to Georgian Bay. Quiet, upscale, gated community; majority owner occupied. ALL summer/winter exterior maintenance inc landscaping & snow removal for the ski crowd. 2 personal parking spots. Lots of storage space plus future large storage shed pre-approved by board. (id:54532)
Property Details
| MLS® Number | S10439037 |
| Property Type | Single Family |
| Community Name | Wasaga Beach |
| CommunityFeatures | Pet Restrictions |
| Features | Balcony |
| ParkingSpaceTotal | 2 |
| Structure | Dock |
| WaterFrontType | Waterfront |
Building
| BathroomTotal | 2 |
| BedroomsAboveGround | 1 |
| BedroomsBelowGround | 1 |
| BedroomsTotal | 2 |
| Amenities | Visitor Parking |
| Appliances | Dishwasher, Dryer, Refrigerator, Stove, Washer, Window Coverings |
| CoolingType | Central Air Conditioning |
| ExteriorFinish | Vinyl Siding |
| FoundationType | Concrete |
| HalfBathTotal | 1 |
| HeatingType | Forced Air |
| StoriesTotal | 2 |
| SizeInterior | 999.992 - 1198.9898 Sqft |
| Type | Row / Townhouse |
Land
| AccessType | Year-round Access |
| Acreage | No |
Rooms
| Level | Type | Length | Width | Dimensions |
|---|---|---|---|---|
| Lower Level | Family Room | 5.79 m | 4.7 m | 5.79 m x 4.7 m |
| Lower Level | Primary Bedroom | 5.79 m | 3.3 m | 5.79 m x 3.3 m |
| Main Level | Other | 6.93 m | 3.84 m | 6.93 m x 3.84 m |
| Main Level | Kitchen | 3.71 m | 1.88 m | 3.71 m x 1.88 m |
| Main Level | Bedroom | 4.37 m | 2.84 m | 4.37 m x 2.84 m |
https://www.realtor.ca/real-estate/27564670/4-64-river-road-e-wasaga-beach-wasaga-beach
Interested?
Contact us for more information
Jen Scholte
Broker
No Favourites Found

Sotheby's International Realty Canada,
Brokerage
243 Hurontario St,
Collingwood, ON L9Y 2M1
Office: 705 416 1499
Rioux Baker Davies Team Contacts

Sherry Rioux Team Lead
-
705-443-2793705-443-2793
-
Email SherryEmail Sherry

Emma Baker Team Lead
-
705-444-3989705-444-3989
-
Email EmmaEmail Emma

Craig Davies Team Lead
-
289-685-8513289-685-8513
-
Email CraigEmail Craig

Jacki Binnie Sales Representative
-
705-441-1071705-441-1071
-
Email JackiEmail Jacki

Hollie Knight Sales Representative
-
705-994-2842705-994-2842
-
Email HollieEmail Hollie

Manar Vandervecht Real Estate Broker
-
647-267-6700647-267-6700
-
Email ManarEmail Manar

Michael Maish Sales Representative
-
706-606-5814706-606-5814
-
Email MichaelEmail Michael

Almira Haupt Finance Administrator
-
705-416-1499705-416-1499
-
Email AlmiraEmail Almira
Google Reviews






































No Favourites Found

The trademarks REALTOR®, REALTORS®, and the REALTOR® logo are controlled by The Canadian Real Estate Association (CREA) and identify real estate professionals who are members of CREA. The trademarks MLS®, Multiple Listing Service® and the associated logos are owned by The Canadian Real Estate Association (CREA) and identify the quality of services provided by real estate professionals who are members of CREA. The trademark DDF® is owned by The Canadian Real Estate Association (CREA) and identifies CREA's Data Distribution Facility (DDF®)
December 20 2024 07:58:27
Muskoka Haliburton Orillia – The Lakelands Association of REALTORS®
Revel Realty Inc.
Quick Links
-
HomeHome
-
About UsAbout Us
-
Rental ServiceRental Service
-
Listing SearchListing Search
-
10 Advantages10 Advantages
-
ContactContact
Contact Us
-
243 Hurontario St,243 Hurontario St,
Collingwood, ON L9Y 2M1
Collingwood, ON L9Y 2M1 -
705 416 1499705 416 1499
-
riouxbakerteam@sothebysrealty.cariouxbakerteam@sothebysrealty.ca
© 2024 Rioux Baker Davies Team
-
The Blue MountainsThe Blue Mountains
-
Privacy PolicyPrivacy Policy
























