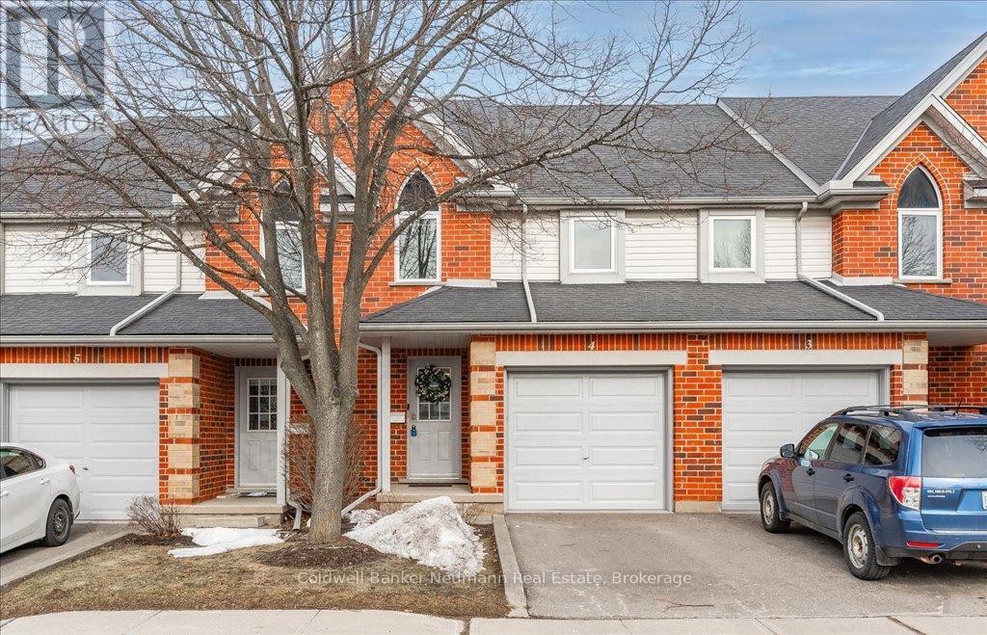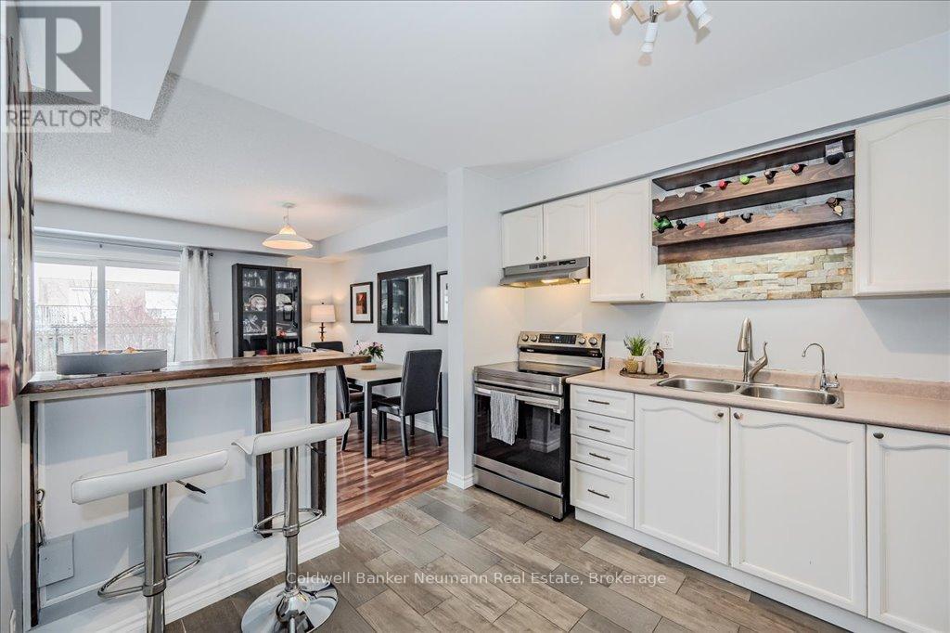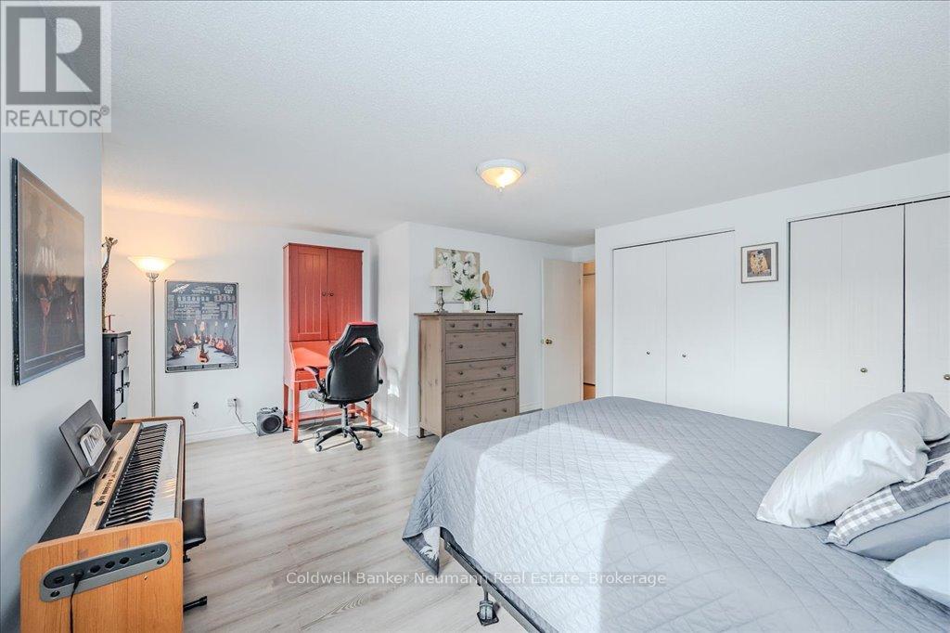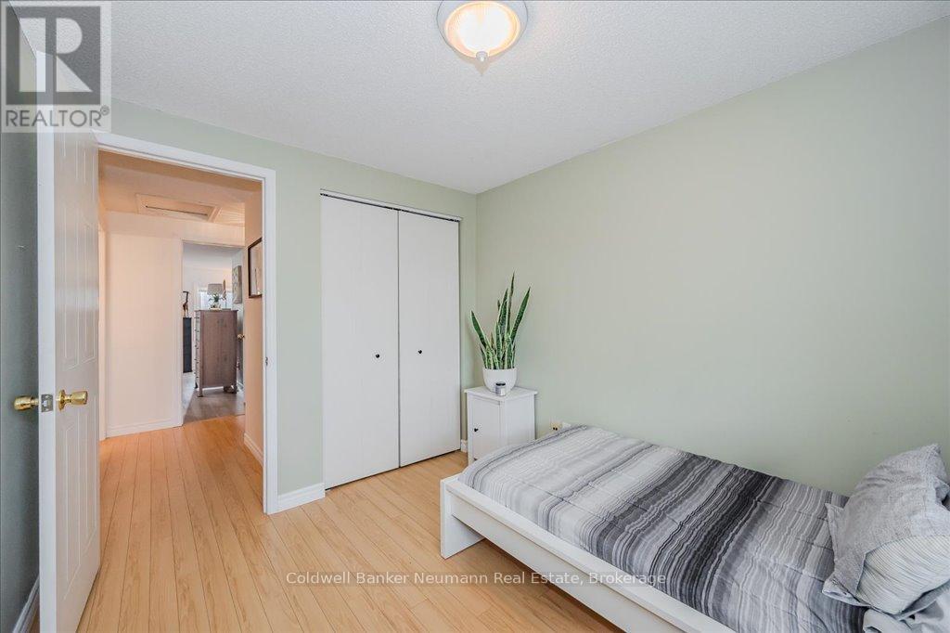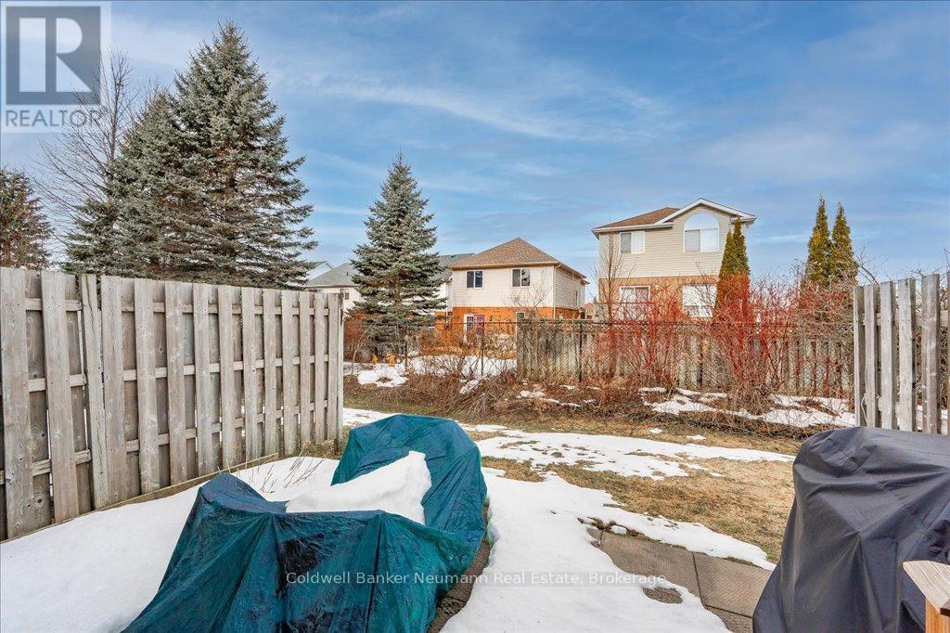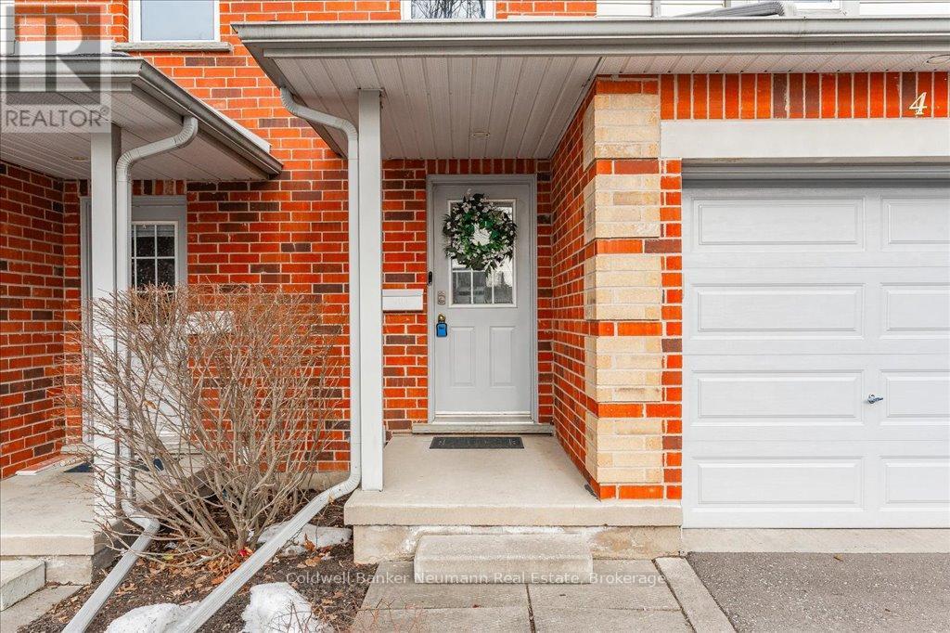$699,900Maintenance, Insurance, Common Area Maintenance
$226.90 Monthly
Maintenance, Insurance, Common Area Maintenance
$226.90 MonthlyBright, Updated Townhome in a Prime South-End Location. Set in a well-maintained and sought-after complex, this stylish townhome offers an ideal mix of functionality, comfort, and location. Steps to Rickson Ridge Public School, shopping, groceries, and a direct bus route to the University of Guelph, this is south-end living at its most convenient.The main level features a smart, open layout with updated flooring, modern kitchen appliances, a convenient powder room, and plenty of natural light. Upstairs, you'll find three bedrooms, including a spacious primary suite with room for a king-sized bed and a quiet corner for reading or working. The full bathroom on this level has been tastefully renovated, adding a fresh, modern touch. The finished basement adds valuable living space, complete with a second full bathroom and a flexible room that could serve as a fourth bedroom, home office, gym, or rec room. An attached garage, private driveway, and ample visitor parking add to the appeal. Whether you're upsizing, downsizing, or investing, this home is a smart move in a great neighbourhood. (id:54532)
Property Details
| MLS® Number | X12016463 |
| Property Type | Single Family |
| Community Name | Kortright West |
| Amenities Near By | Public Transit, Schools |
| Community Features | Pet Restrictions |
| Equipment Type | Water Heater |
| Parking Space Total | 2 |
| Rental Equipment Type | Water Heater |
| Structure | Patio(s), Porch |
Building
| Bathroom Total | 3 |
| Bedrooms Above Ground | 3 |
| Bedrooms Total | 3 |
| Age | 16 To 30 Years |
| Amenities | Visitor Parking |
| Appliances | Water Softener, Dishwasher, Dryer, Stove, Washer, Refrigerator |
| Basement Development | Finished |
| Basement Type | N/a (finished) |
| Cooling Type | Central Air Conditioning |
| Exterior Finish | Brick, Vinyl Siding |
| Foundation Type | Concrete |
| Half Bath Total | 1 |
| Heating Fuel | Natural Gas |
| Heating Type | Forced Air |
| Stories Total | 2 |
| Size Interior | 1,200 - 1,399 Ft2 |
| Type | Row / Townhouse |
Parking
| Attached Garage | |
| Garage |
Land
| Acreage | No |
| Land Amenities | Public Transit, Schools |
Rooms
| Level | Type | Length | Width | Dimensions |
|---|---|---|---|---|
| Second Level | Bathroom | 2.5 m | 1.51 m | 2.5 m x 1.51 m |
| Second Level | Primary Bedroom | 5.24 m | 5.21 m | 5.24 m x 5.21 m |
| Second Level | Bedroom | 2.53 m | 4.56 m | 2.53 m x 4.56 m |
| Second Level | Bedroom | 2.6 m | 3.45 m | 2.6 m x 3.45 m |
| Basement | Laundry Room | 3.16 m | 3.11 m | 3.16 m x 3.11 m |
| Basement | Bathroom | 1.8 m | 1.61 m | 1.8 m x 1.61 m |
| Basement | Recreational, Games Room | 5.07 m | 3.58 m | 5.07 m x 3.58 m |
| Main Level | Living Room | 3.49 m | 3.66 m | 3.49 m x 3.66 m |
| Main Level | Dining Room | 1.77 m | 3.68 m | 1.77 m x 3.68 m |
| Main Level | Bathroom | 1 m | 1.98 m | 1 m x 1.98 m |
| Main Level | Kitchen | 3.02 m | 3.39 m | 3.02 m x 3.39 m |
Contact Us
Contact us for more information
No Favourites Found

Sotheby's International Realty Canada,
Brokerage
243 Hurontario St,
Collingwood, ON L9Y 2M1
Office: 705 416 1499
Rioux Baker Davies Team Contacts

Sherry Rioux Team Lead
-
705-443-2793705-443-2793
-
Email SherryEmail Sherry

Emma Baker Team Lead
-
705-444-3989705-444-3989
-
Email EmmaEmail Emma

Craig Davies Team Lead
-
289-685-8513289-685-8513
-
Email CraigEmail Craig

Jacki Binnie Sales Representative
-
705-441-1071705-441-1071
-
Email JackiEmail Jacki

Hollie Knight Sales Representative
-
705-994-2842705-994-2842
-
Email HollieEmail Hollie

Manar Vandervecht Real Estate Broker
-
647-267-6700647-267-6700
-
Email ManarEmail Manar

Michael Maish Sales Representative
-
706-606-5814706-606-5814
-
Email MichaelEmail Michael

Almira Haupt Finance Administrator
-
705-416-1499705-416-1499
-
Email AlmiraEmail Almira
Google Reviews









































No Favourites Found

The trademarks REALTOR®, REALTORS®, and the REALTOR® logo are controlled by The Canadian Real Estate Association (CREA) and identify real estate professionals who are members of CREA. The trademarks MLS®, Multiple Listing Service® and the associated logos are owned by The Canadian Real Estate Association (CREA) and identify the quality of services provided by real estate professionals who are members of CREA. The trademark DDF® is owned by The Canadian Real Estate Association (CREA) and identifies CREA's Data Distribution Facility (DDF®)
April 04 2025 05:26:00
The Lakelands Association of REALTORS®
Coldwell Banker Neumann Real Estate
Quick Links
-
HomeHome
-
About UsAbout Us
-
Rental ServiceRental Service
-
Listing SearchListing Search
-
10 Advantages10 Advantages
-
ContactContact
Contact Us
-
243 Hurontario St,243 Hurontario St,
Collingwood, ON L9Y 2M1
Collingwood, ON L9Y 2M1 -
705 416 1499705 416 1499
-
riouxbakerteam@sothebysrealty.cariouxbakerteam@sothebysrealty.ca
© 2025 Rioux Baker Davies Team
-
The Blue MountainsThe Blue Mountains
-
Privacy PolicyPrivacy Policy
