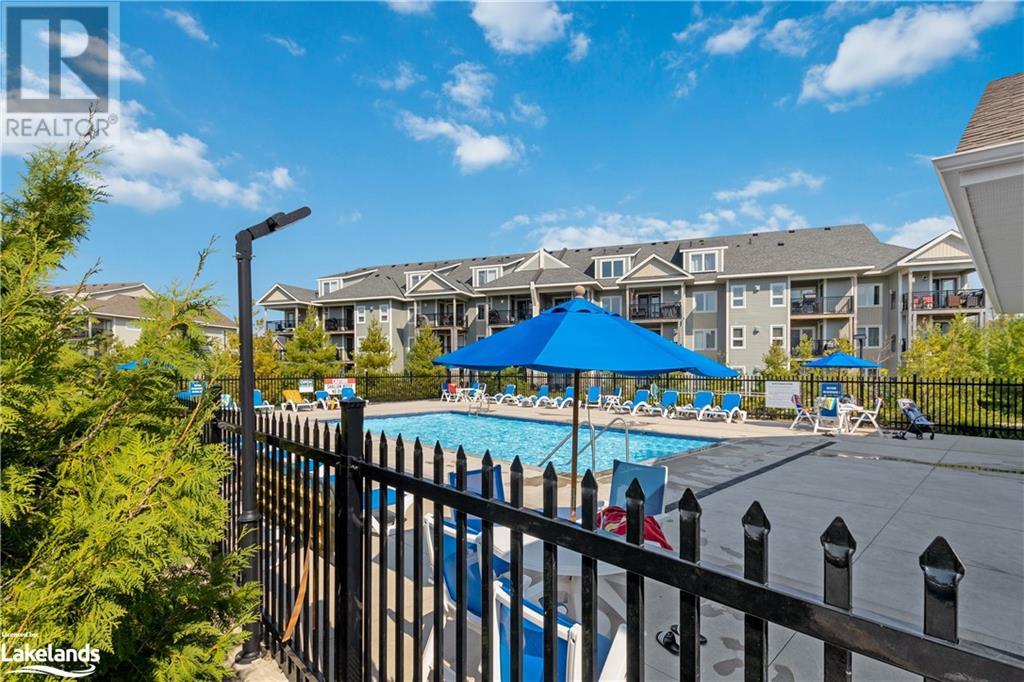LOADING
$13,500 SeasonalInsurance, Landscaping, Parking
**SKI SEASON RENTAL WITH 2 PARKING SPOT** Welcome to 4 Anchorage! Situated just steps away from the picturesque Georgian Bay and conveniently close to the nearby ski hills, this spacious unit boasts nearly 1,500 square feet of living space. It stands out as one of the largest units in the complex, offering the added bonus of 2 balconies with scenic views of the ski hills. This condominium comprises 3 bedrooms and 2 bathrooms, making it an ideal choice for those seeking both comfort and style. The sought-after Collingwood waterfront development boasts a year-round heated pool, a private dock, a clubhouse, and a beautiful waterfront area with a pergola, as well as facilities for canoe and kayak launching. The unit features a bright and open floor plan, perfect for entertaining, and is enhanced with numerous upgrades and high-end finishes. Laminate flooring, a cozy gas fireplace, and an outdoor storage locker add to the convenience and charm of this floor plan. With its proximity to trails, ski hills, shops, restaurants, golf courses, and all the other wonderful attractions this area has to offer, this unit provides easy access to the best of the region. (id:54532)
Property Details
| MLS® Number | 40671332 |
| Property Type | Single Family |
| AmenitiesNearBy | Airport, Beach, Golf Nearby, Hospital, Public Transit, Schools, Shopping, Ski Area |
| CommunicationType | High Speed Internet |
| CommunityFeatures | Community Centre |
| EquipmentType | Water Heater |
| Features | Visual Exposure, Conservation/green Belt, Balcony |
| ParkingSpaceTotal | 2 |
| PoolType | Inground Pool |
| RentalEquipmentType | Water Heater |
| StorageType | Locker |
Building
| BathroomTotal | 2 |
| BedroomsAboveGround | 3 |
| BedroomsTotal | 3 |
| Amenities | Exercise Centre |
| Appliances | Dishwasher, Dryer, Refrigerator, Stove, Washer, Microwave Built-in, Window Coverings |
| BasementType | None |
| ConstructedDate | 2017 |
| ConstructionStyleAttachment | Attached |
| CoolingType | Central Air Conditioning |
| ExteriorFinish | Stone, Vinyl Siding |
| FireProtection | Smoke Detectors |
| FireplacePresent | Yes |
| FireplaceTotal | 1 |
| FoundationType | Block |
| HeatingFuel | Natural Gas |
| HeatingType | Forced Air |
| StoriesTotal | 1 |
| SizeInterior | 1435 Sqft |
| Type | Apartment |
| UtilityWater | Municipal Water |
Parking
| Visitor Parking |
Land
| AccessType | Water Access |
| Acreage | No |
| LandAmenities | Airport, Beach, Golf Nearby, Hospital, Public Transit, Schools, Shopping, Ski Area |
| LandscapeFeatures | Landscaped |
| Sewer | Municipal Sewage System |
| SizeTotalText | Under 1/2 Acre |
| ZoningDescription | R3 |
Rooms
| Level | Type | Length | Width | Dimensions |
|---|---|---|---|---|
| Main Level | Kitchen | 8'9'' x 12'0'' | ||
| Main Level | Laundry Room | 5'0'' x 6'2'' | ||
| Main Level | Full Bathroom | Measurements not available | ||
| Main Level | 4pc Bathroom | Measurements not available | ||
| Main Level | Bedroom | 9'4'' x 9'0'' | ||
| Main Level | Bedroom | 8'10'' x 9'4'' | ||
| Main Level | Primary Bedroom | 11'0'' x 10'10'' | ||
| Main Level | Great Room | 27'2'' x 12'0'' |
Utilities
| Cable | Available |
| Electricity | Available |
| Natural Gas | Available |
https://www.realtor.ca/real-estate/27598013/4-anchorage-crescent-unit-101-collingwood
Interested?
Contact us for more information
Justin Bock
Salesperson
No Favourites Found

Sotheby's International Realty Canada, Brokerage
243 Hurontario St,
Collingwood, ON L9Y 2M1
Rioux Baker Team Contacts
Click name for contact details.
[vc_toggle title="Sherry Rioux*" style="round_outline" color="black" custom_font_container="tag:h3|font_size:18|text_align:left|color:black"]
Direct: 705-443-2793
EMAIL SHERRY[/vc_toggle]
[vc_toggle title="Emma Baker*" style="round_outline" color="black" custom_font_container="tag:h4|text_align:left"] Direct: 705-444-3989
EMAIL EMMA[/vc_toggle]
[vc_toggle title="Jacki Binnie**" style="round_outline" color="black" custom_font_container="tag:h4|text_align:left"]
Direct: 705-441-1071
EMAIL JACKI[/vc_toggle]
[vc_toggle title="Craig Davies**" style="round_outline" color="black" custom_font_container="tag:h4|text_align:left"]
Direct: 289-685-8513
EMAIL CRAIG[/vc_toggle]
[vc_toggle title="Hollie Knight**" style="round_outline" color="black" custom_font_container="tag:h4|text_align:left"]
Direct: 705-994-2842
EMAIL HOLLIE[/vc_toggle]
[vc_toggle title="Almira Haupt***" style="round_outline" color="black" custom_font_container="tag:h4|text_align:left"]
Direct: 705-416-1499 ext. 25
EMAIL ALMIRA[/vc_toggle]
No Favourites Found
[vc_toggle title="Ask a Question" style="round_outline" color="#5E88A1" custom_font_container="tag:h4|text_align:left"] [
][/vc_toggle]

The trademarks REALTOR®, REALTORS®, and the REALTOR® logo are controlled by The Canadian Real Estate Association (CREA) and identify real estate professionals who are members of CREA. The trademarks MLS®, Multiple Listing Service® and the associated logos are owned by The Canadian Real Estate Association (CREA) and identify the quality of services provided by real estate professionals who are members of CREA. The trademark DDF® is owned by The Canadian Real Estate Association (CREA) and identifies CREA's Data Distribution Facility (DDF®)
October 30 2024 07:11:49
Muskoka Haliburton Orillia – The Lakelands Association of REALTORS®
Bosley Real Estate Ltd., Brokerage, Collingwood (Unit B)






















