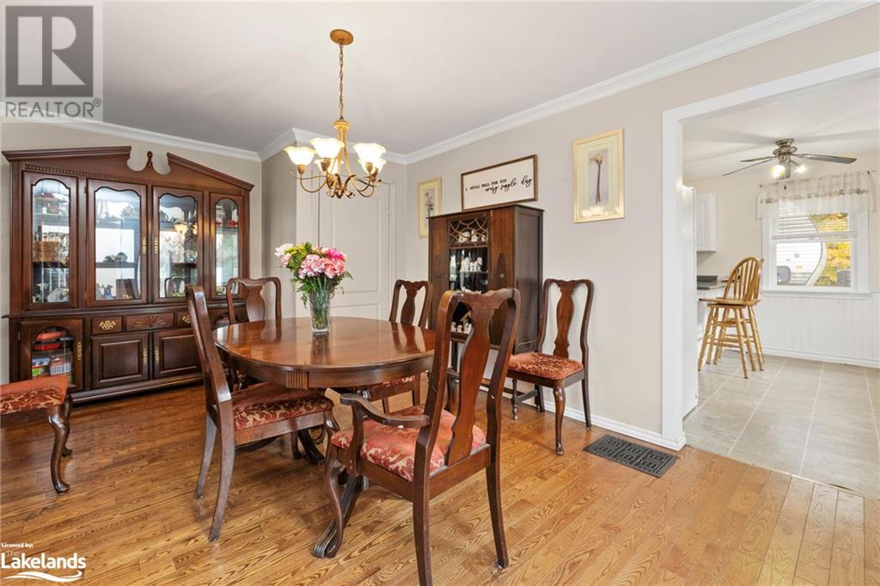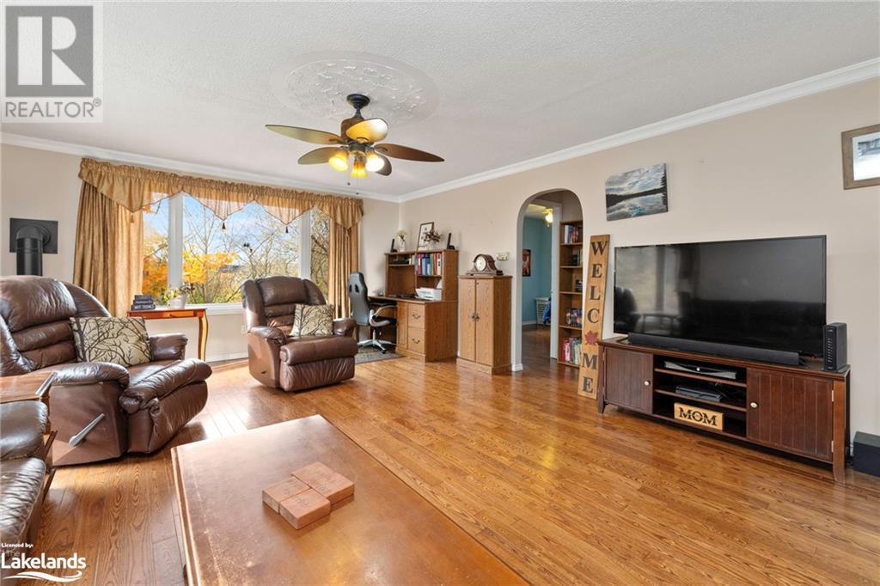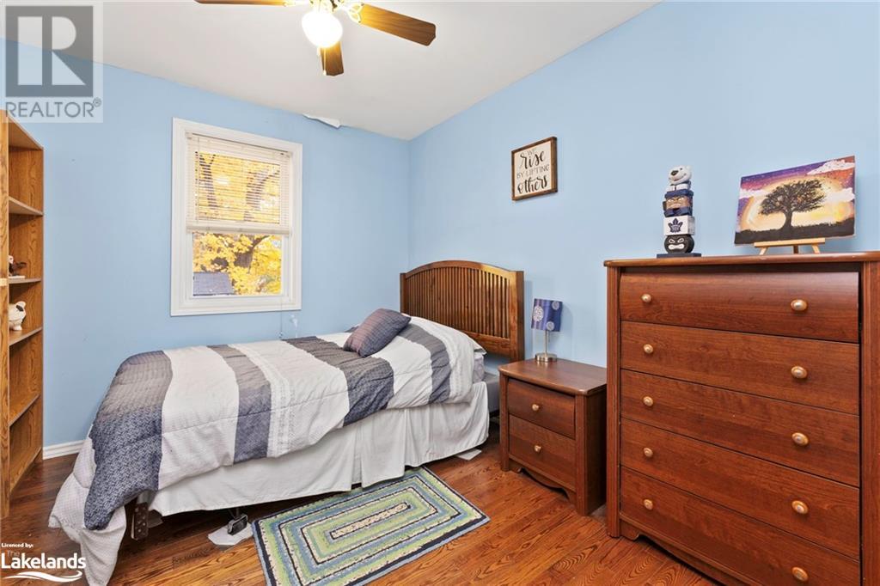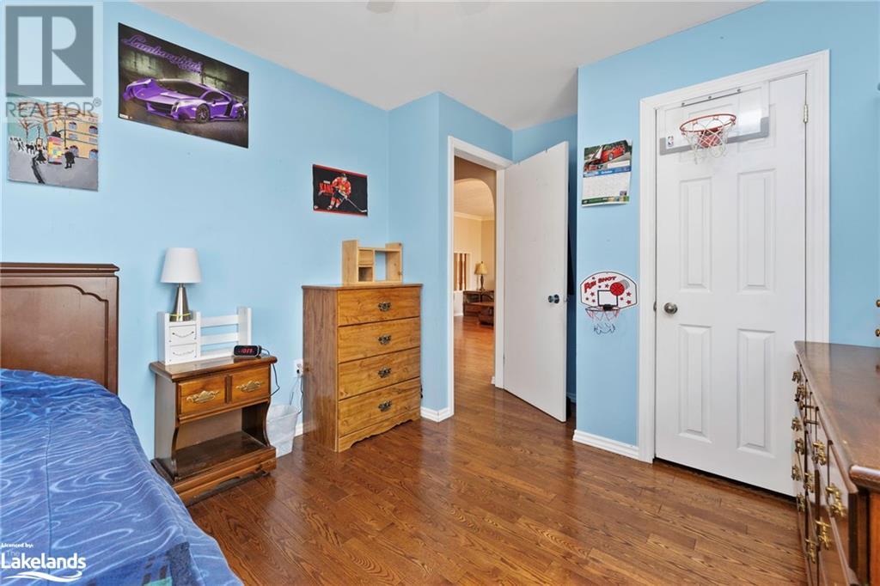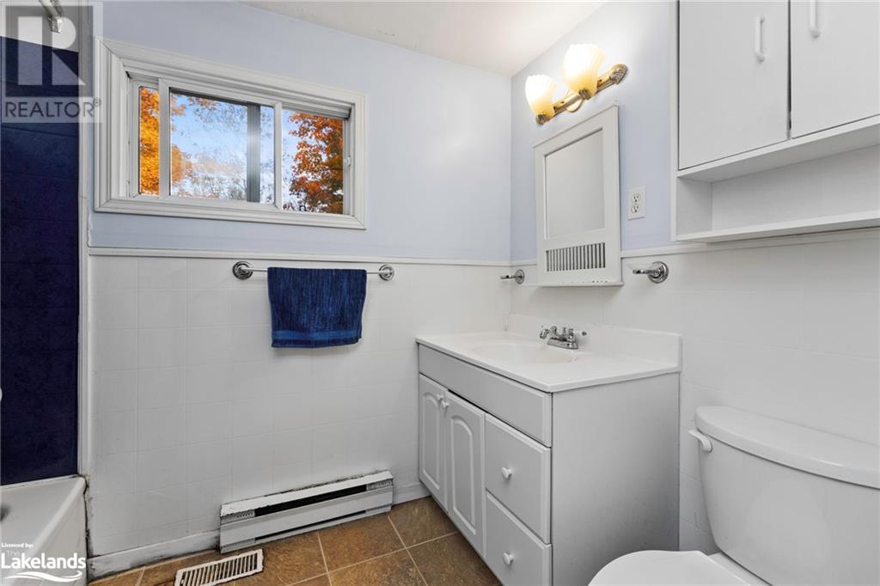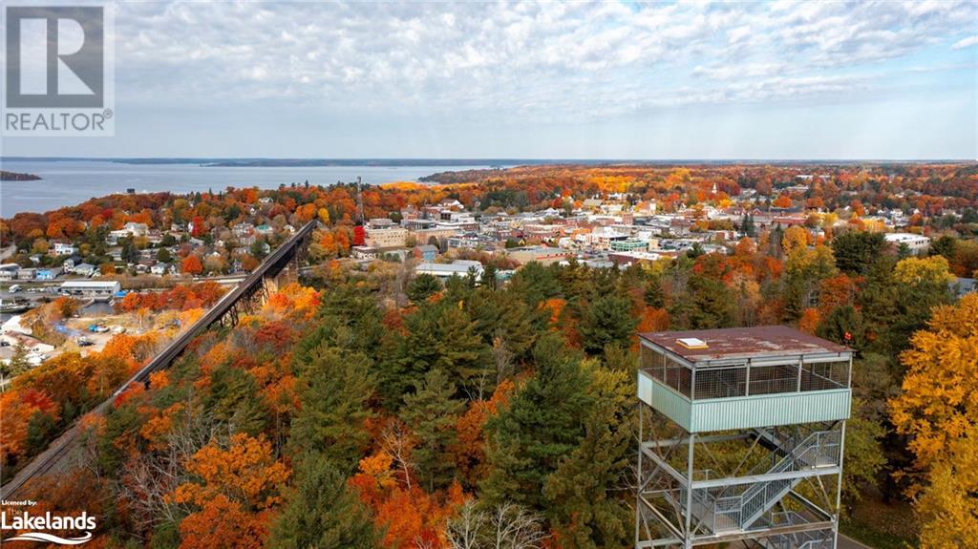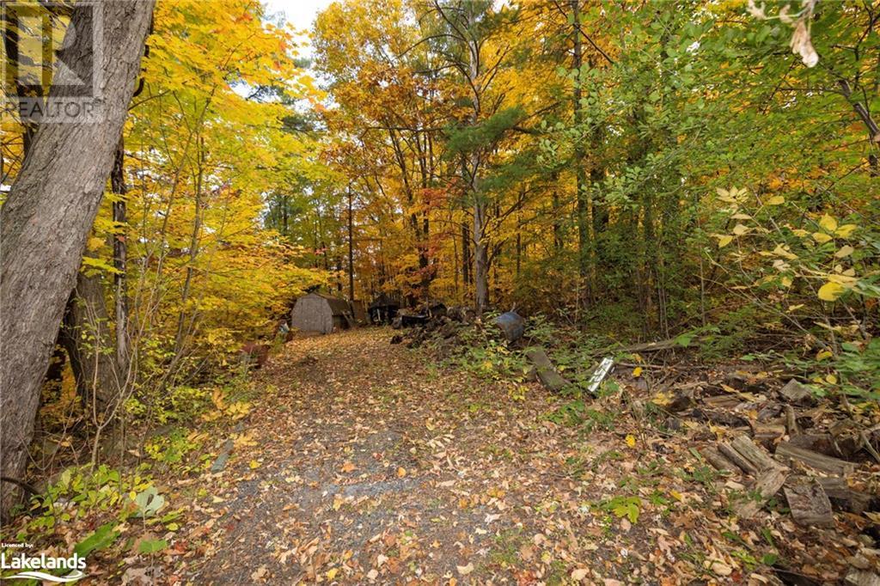LOADING
$469,000
Welcome to this charming raised bungalow located in a sought-after neighborhood in Parry Sound! This well-kept 3-bedroom, 2-bathroom home is move-in ready and perfect for you. Enjoy peace of mind with updates, including new shingles (2020), hardwood floors (2010), updated windows (2015), and a hot water tank installed about 3 years ago. The insulated and heated attached garage adds extra comfort, and you’ll love the warmth of the forced air gas furnace and cozy gas fireplace. This property features the convenience of two driveways and offers breathtaking views of Georgian Bay and the iconic Trestle Bridge, making it an ideal base for exploring the area’s natural beauty. You’re just minutes from local trails, restaurants, shopping, and vibrant art galleries. Don’t miss out on this lovely home in a fantastic location—schedule your showing today! Be sure to check out the video linked above! (id:54532)
Property Details
| MLS® Number | 40666243 |
| Property Type | Single Family |
| AmenitiesNearBy | Hospital, Park, Schools |
| CommunicationType | High Speed Internet |
| CommunityFeatures | School Bus |
| Features | Southern Exposure |
| ParkingSpaceTotal | 7 |
| Structure | Shed |
Building
| BathroomTotal | 2 |
| BedroomsAboveGround | 3 |
| BedroomsTotal | 3 |
| Appliances | Dishwasher, Dryer, Refrigerator, Stove, Hood Fan, Window Coverings |
| ArchitecturalStyle | Raised Bungalow |
| BasementDevelopment | Partially Finished |
| BasementType | Partial (partially Finished) |
| ConstructedDate | 1930 |
| ConstructionStyleAttachment | Detached |
| CoolingType | Central Air Conditioning |
| ExteriorFinish | Aluminum Siding |
| FoundationType | Block |
| HeatingFuel | Natural Gas |
| HeatingType | Forced Air |
| StoriesTotal | 1 |
| SizeInterior | 1315 Sqft |
| Type | House |
| UtilityWater | Municipal Water |
Parking
| Attached Garage |
Land
| AccessType | Road Access |
| Acreage | No |
| LandAmenities | Hospital, Park, Schools |
| Sewer | Municipal Sewage System |
| SizeDepth | 248 Ft |
| SizeFrontage | 86 Ft |
| SizeIrregular | 0.32 |
| SizeTotal | 0.32 Ac|under 1/2 Acre |
| SizeTotalText | 0.32 Ac|under 1/2 Acre |
| ZoningDescription | R2 |
Rooms
| Level | Type | Length | Width | Dimensions |
|---|---|---|---|---|
| Basement | Laundry Room | 22'0'' x 16'0'' | ||
| Basement | Storage | 22'0'' x 11'5'' | ||
| Basement | 3pc Bathroom | 6'0'' x 7'5'' | ||
| Main Level | 4pc Bathroom | 9'1'' x 5'4'' | ||
| Main Level | Bedroom | 9'9'' x 12'5'' | ||
| Main Level | Bedroom | 9'4'' x 12'5'' | ||
| Main Level | Primary Bedroom | 14'4'' x 11'2'' | ||
| Main Level | Living Room | 19'7'' x 15'8'' | ||
| Main Level | Dining Room | 10'11'' x 17'0'' | ||
| Main Level | Kitchen | 12'0'' x 17'0'' |
Utilities
| Cable | Available |
| Electricity | Available |
| Natural Gas | Available |
| Telephone | Available |
https://www.realtor.ca/real-estate/27568027/4-george-street-parry-sound
Interested?
Contact us for more information
Terri Lynn Gibson
Salesperson
No Favourites Found

Sotheby's International Realty Canada, Brokerage
243 Hurontario St,
Collingwood, ON L9Y 2M1
Rioux Baker Team Contacts
Click name for contact details.
[vc_toggle title="Sherry Rioux*" style="round_outline" color="black" custom_font_container="tag:h3|font_size:18|text_align:left|color:black"]
Direct: 705-443-2793
EMAIL SHERRY[/vc_toggle]
[vc_toggle title="Emma Baker*" style="round_outline" color="black" custom_font_container="tag:h4|text_align:left"] Direct: 705-444-3989
EMAIL EMMA[/vc_toggle]
[vc_toggle title="Jacki Binnie**" style="round_outline" color="black" custom_font_container="tag:h4|text_align:left"]
Direct: 705-441-1071
EMAIL JACKI[/vc_toggle]
[vc_toggle title="Craig Davies**" style="round_outline" color="black" custom_font_container="tag:h4|text_align:left"]
Direct: 289-685-8513
EMAIL CRAIG[/vc_toggle]
[vc_toggle title="Hollie Knight**" style="round_outline" color="black" custom_font_container="tag:h4|text_align:left"]
Direct: 705-994-2842
EMAIL HOLLIE[/vc_toggle]
[vc_toggle title="Almira Haupt***" style="round_outline" color="black" custom_font_container="tag:h4|text_align:left"]
Direct: 705-416-1499 ext. 25
EMAIL ALMIRA[/vc_toggle]
No Favourites Found
[vc_toggle title="Ask a Question" style="round_outline" color="#5E88A1" custom_font_container="tag:h4|text_align:left"] [
][/vc_toggle]

The trademarks REALTOR®, REALTORS®, and the REALTOR® logo are controlled by The Canadian Real Estate Association (CREA) and identify real estate professionals who are members of CREA. The trademarks MLS®, Multiple Listing Service® and the associated logos are owned by The Canadian Real Estate Association (CREA) and identify the quality of services provided by real estate professionals who are members of CREA. The trademark DDF® is owned by The Canadian Real Estate Association (CREA) and identifies CREA's Data Distribution Facility (DDF®)
November 02 2024 07:30:40
Muskoka Haliburton Orillia – The Lakelands Association of REALTORS®
Royal LePage Team Advantage Realty, Brokerage, Parry Sound










