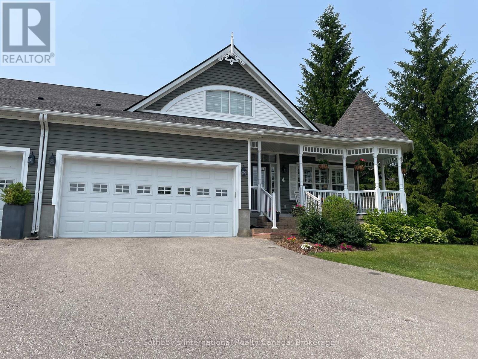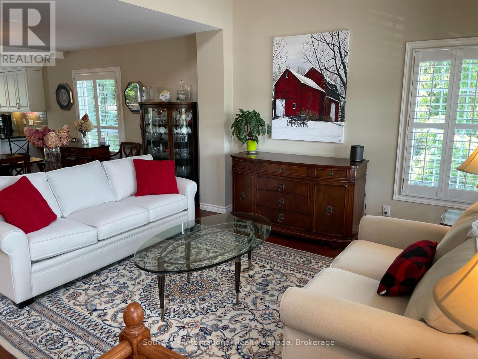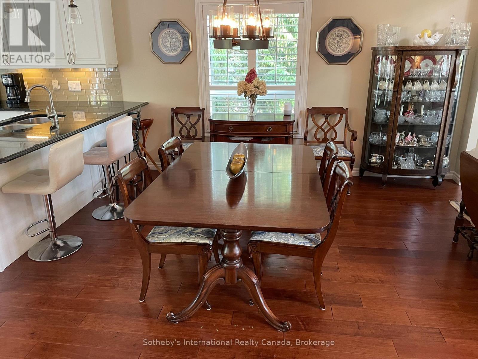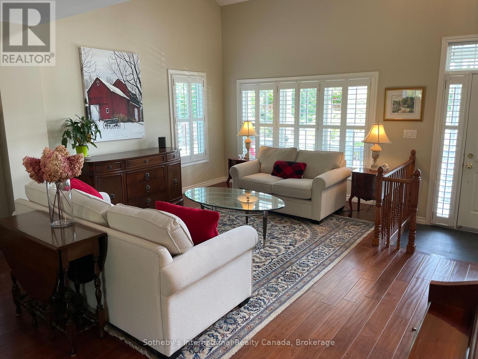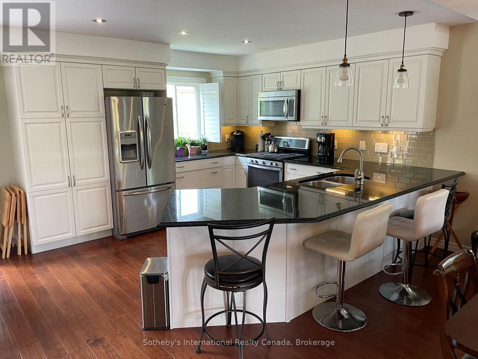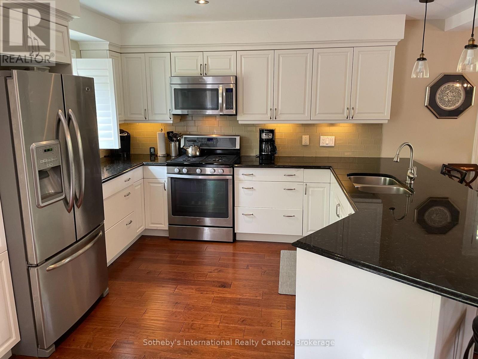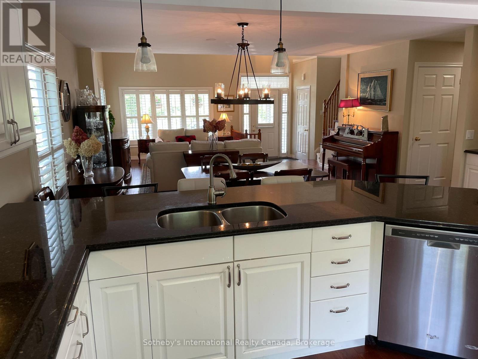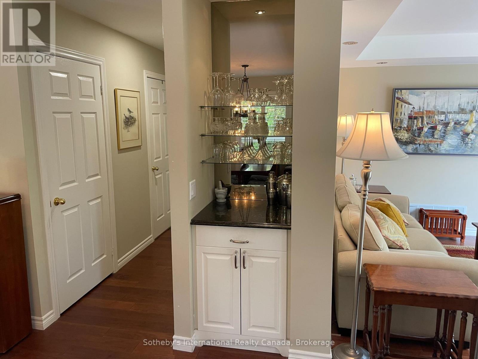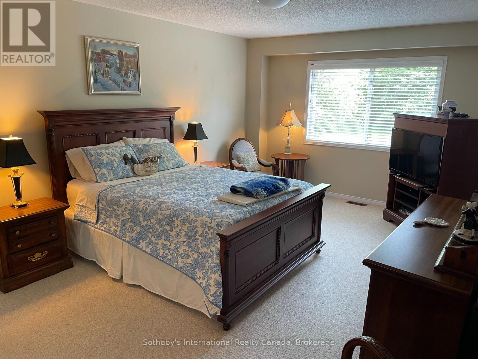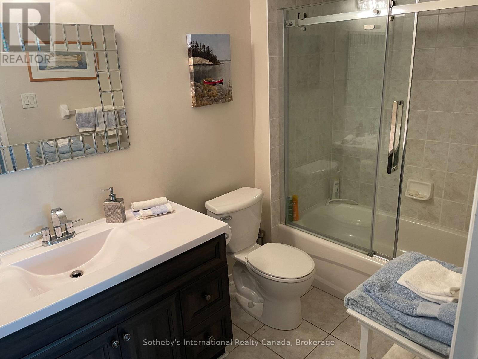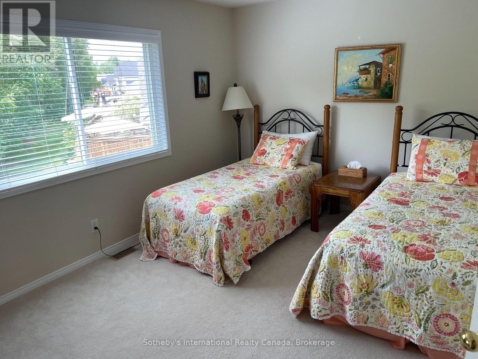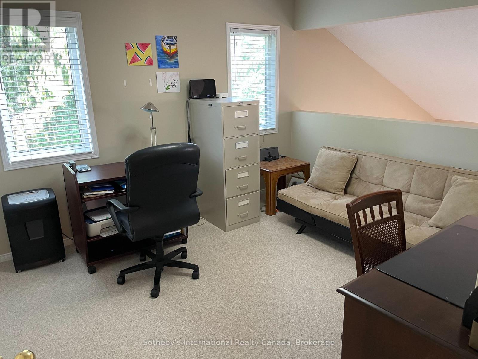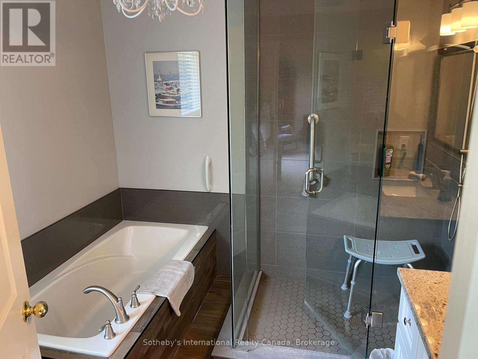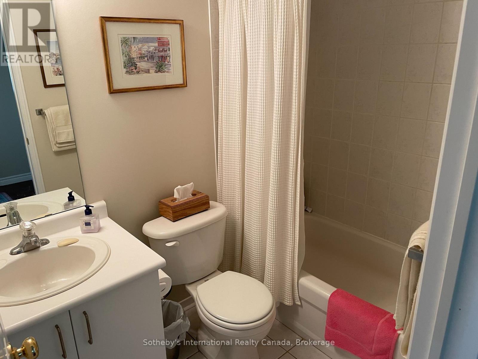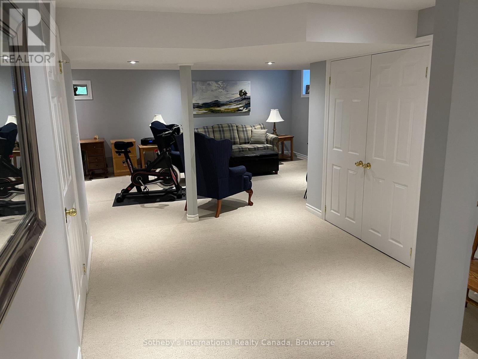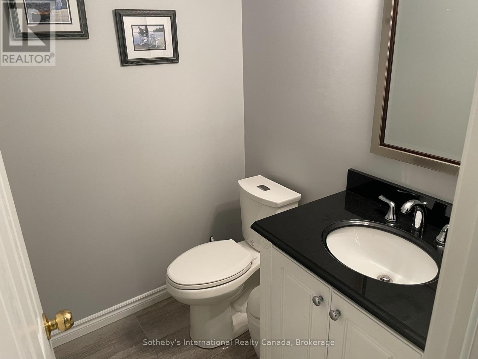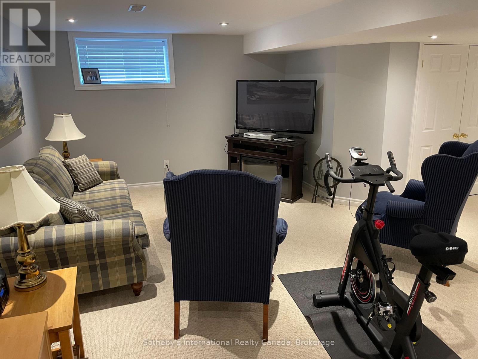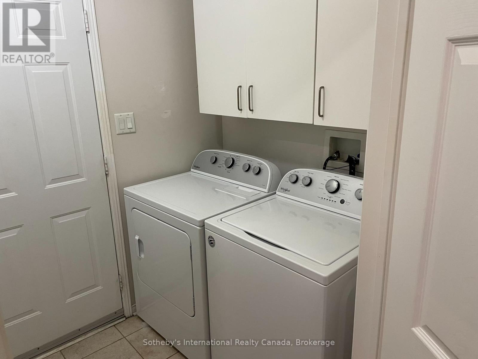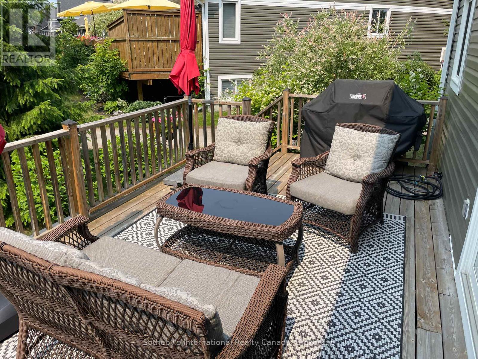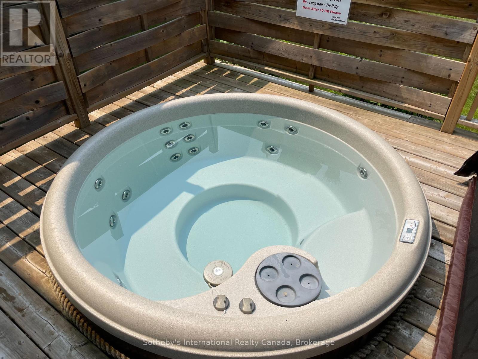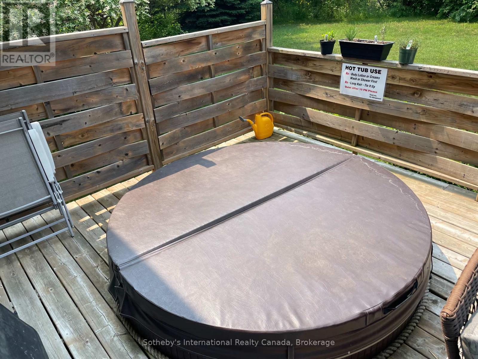$4,500 Monthly
EXECUTIVE WINTER RENTAL in beautiful Briarwood! This beautifully appointed and meticulously maintained 4 bed, 3 full 2 half bath condo is a spectacular setting for your winter season getaway. Located conveniently between Collingwood and The Blue Mountains affording easy access to shopping, entertainment and the ski hills and situated on beautiful Cranberry Golf Course, you're in the heart of it all. The large, open concept main floor features an updated kitchen, full dining table, multiple sitting areas, main floor primary bedroom with ensuite, interior access from the garage and walk-out to the deck with a hot tub. The second floor boasts a second primary suite with ensuite and two more guest bedrooms. Spend your winter in style and comfort! **Utilities in addition to rent** (id:54532)
Property Details
| MLS® Number | S12059505 |
| Property Type | Single Family |
| Community Name | Collingwood |
| Amenities Near By | Hospital, Place Of Worship, Ski Area |
| Community Features | Pets Not Allowed |
| Easement | Sub Division Covenants |
| Features | Wooded Area, Conservation/green Belt, Balcony, Level |
| Parking Space Total | 3 |
| Structure | Deck |
Building
| Bathroom Total | 5 |
| Bedrooms Above Ground | 4 |
| Bedrooms Total | 4 |
| Age | 16 To 30 Years |
| Amenities | Visitor Parking, Fireplace(s) |
| Appliances | Garage Door Opener Remote(s), Dishwasher, Dryer, Furniture, Garage Door Opener, Microwave, Stove, Washer, Refrigerator |
| Basement Development | Partially Finished |
| Basement Type | Full (partially Finished) |
| Cooling Type | Central Air Conditioning |
| Exterior Finish | Vinyl Siding |
| Fireplace Present | Yes |
| Fireplace Total | 1 |
| Half Bath Total | 2 |
| Heating Fuel | Natural Gas |
| Heating Type | Forced Air |
| Stories Total | 2 |
| Size Interior | 2,250 - 2,499 Ft2 |
| Type | Row / Townhouse |
Parking
| Attached Garage | |
| Garage | |
| Inside Entry |
Land
| Access Type | Private Road, Year-round Access |
| Acreage | No |
| Land Amenities | Hospital, Place Of Worship, Ski Area |
Rooms
| Level | Type | Length | Width | Dimensions |
|---|---|---|---|---|
| Second Level | Den | 1.95 m | 2.79 m | 1.95 m x 2.79 m |
| Second Level | Bedroom | 4.44 m | 6.09 m | 4.44 m x 6.09 m |
| Second Level | Bedroom | 2.92 m | 4.44 m | 2.92 m x 4.44 m |
| Second Level | Bedroom | 3.42 m | 3.65 m | 3.42 m x 3.65 m |
| Basement | Recreational, Games Room | 6.1 m | 4.88 m | 6.1 m x 4.88 m |
| Main Level | Living Room | 4.47 m | 5.38 m | 4.47 m x 5.38 m |
| Main Level | Kitchen | 4.26 m | 3.65 m | 4.26 m x 3.65 m |
| Main Level | Dining Room | 4.87 m | 3.35 m | 4.87 m x 3.35 m |
| Main Level | Family Room | 3.93 m | 3.35 m | 3.93 m x 3.35 m |
| Main Level | Primary Bedroom | 3.63 m | 5.18 m | 3.63 m x 5.18 m |
https://www.realtor.ca/real-estate/28114816/4-green-briar-drive-collingwood-collingwood
Contact Us
Contact us for more information
Craig Davies
Salesperson
No Favourites Found

Sotheby's International Realty Canada,
Brokerage
243 Hurontario St,
Collingwood, ON L9Y 2M1
Office: 705 416 1499
Rioux Baker Davies Team Contacts

Sherry Rioux Team Lead
-
705-443-2793705-443-2793
-
Email SherryEmail Sherry

Emma Baker Team Lead
-
705-444-3989705-444-3989
-
Email EmmaEmail Emma

Craig Davies Team Lead
-
289-685-8513289-685-8513
-
Email CraigEmail Craig

Jacki Binnie Sales Representative
-
705-441-1071705-441-1071
-
Email JackiEmail Jacki

Hollie Knight Sales Representative
-
705-994-2842705-994-2842
-
Email HollieEmail Hollie

Manar Vandervecht Real Estate Broker
-
647-267-6700647-267-6700
-
Email ManarEmail Manar

Michael Maish Sales Representative
-
706-606-5814706-606-5814
-
Email MichaelEmail Michael

Almira Haupt Finance Administrator
-
705-416-1499705-416-1499
-
Email AlmiraEmail Almira
Google Reviews









































No Favourites Found

The trademarks REALTOR®, REALTORS®, and the REALTOR® logo are controlled by The Canadian Real Estate Association (CREA) and identify real estate professionals who are members of CREA. The trademarks MLS®, Multiple Listing Service® and the associated logos are owned by The Canadian Real Estate Association (CREA) and identify the quality of services provided by real estate professionals who are members of CREA. The trademark DDF® is owned by The Canadian Real Estate Association (CREA) and identifies CREA's Data Distribution Facility (DDF®)
April 19 2025 07:27:52
The Lakelands Association of REALTORS®
Sotheby's International Realty Canada
Quick Links
-
HomeHome
-
About UsAbout Us
-
Rental ServiceRental Service
-
Listing SearchListing Search
-
10 Advantages10 Advantages
-
ContactContact
Contact Us
-
243 Hurontario St,243 Hurontario St,
Collingwood, ON L9Y 2M1
Collingwood, ON L9Y 2M1 -
705 416 1499705 416 1499
-
riouxbakerteam@sothebysrealty.cariouxbakerteam@sothebysrealty.ca
© 2025 Rioux Baker Davies Team
-
The Blue MountainsThe Blue Mountains
-
Privacy PolicyPrivacy Policy
