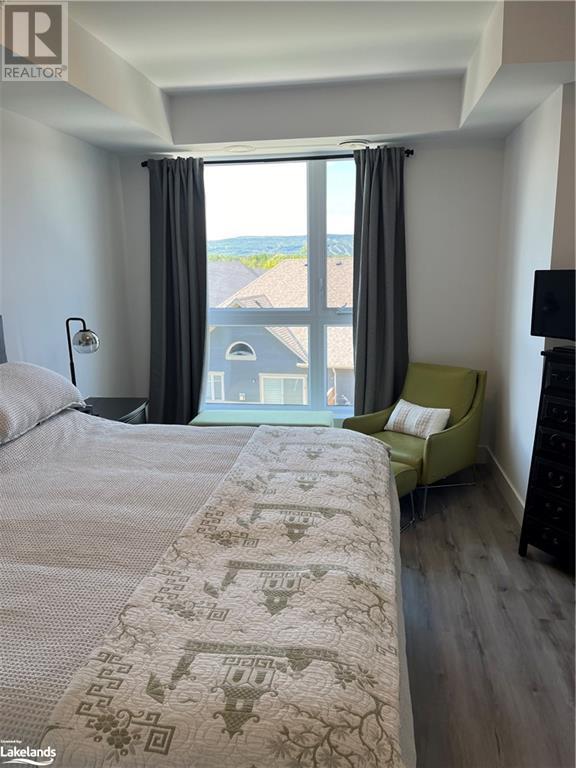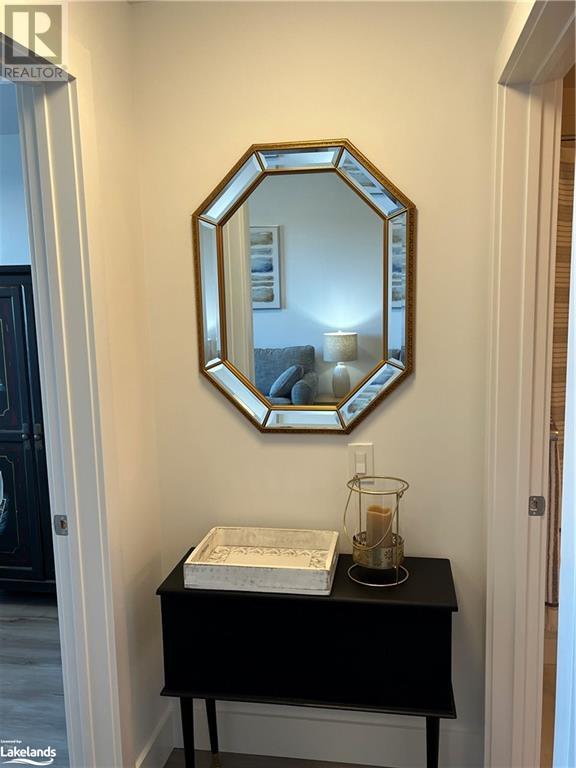LOADING
$9,000 SeasonalProperty Management
Available for seasonal rent from December 1, 2024 to March 31, 2025. A fantastic location for those avid skiiers..close to Blue Mountain Village, several private ski clubs as well as beautiful downtown Collingwood. Enjoy all that the area has to offer including fine dining, shopping, and four season amenities that are sure to keep you and family/friends busy. Royal Windsor Condominiums is a new building offering residents modern and tasteful decor, indoor parking, a rooftop terrace and access to the recreation are at Balmoral Place (swimming pool, golf simulator, billiards table, exercise area and more). A fully furnished unit is ready for you! (id:54532)
Property Details
| MLS® Number | 40639321 |
| Property Type | Single Family |
| AmenitiesNearBy | Golf Nearby, Public Transit, Shopping, Ski Area |
| CommunityFeatures | Community Centre |
| Features | Conservation/green Belt, Balcony, Shared Driveway |
| ParkingSpaceTotal | 1 |
| StorageType | Locker |
Building
| BathroomTotal | 2 |
| BedroomsAboveGround | 2 |
| BedroomsTotal | 2 |
| Amenities | Exercise Centre, Party Room |
| Appliances | Dishwasher, Dryer, Refrigerator, Washer, Microwave Built-in, Window Coverings, Garage Door Opener |
| BasementType | None |
| ConstructedDate | 2024 |
| ConstructionStyleAttachment | Attached |
| CoolingType | Central Air Conditioning |
| ExteriorFinish | Brick Veneer, Stone, Stucco |
| FireProtection | Smoke Detectors |
| HeatingType | Other |
| StoriesTotal | 1 |
| SizeInterior | 1150 Sqft |
| Type | Apartment |
| UtilityWater | Municipal Water |
Parking
| Attached Garage | |
| Underground | |
| Visitor Parking |
Land
| Acreage | No |
| LandAmenities | Golf Nearby, Public Transit, Shopping, Ski Area |
| LandscapeFeatures | Lawn Sprinkler |
| Sewer | Municipal Sewage System |
| SizeTotalText | Unknown |
| ZoningDescription | R4-4 |
Rooms
| Level | Type | Length | Width | Dimensions |
|---|---|---|---|---|
| Main Level | 4pc Bathroom | Measurements not available | ||
| Main Level | Full Bathroom | Measurements not available | ||
| Main Level | Bedroom | 9'4'' x 13'3'' | ||
| Main Level | Primary Bedroom | 10'7'' x 15'0'' | ||
| Main Level | Great Room | 11'0'' x 21'9'' | ||
| Main Level | Kitchen | 10'3'' x 8'9'' |
https://www.realtor.ca/real-estate/27351712/4-kimberly-lane-unit-315-collingwood
Interested?
Contact us for more information
Melanie Moss
Salesperson
Greg Syrota
Broker
Tracie Pearson
Broker
Dan Halos
Salesperson
No Favourites Found

Sotheby's International Realty Canada, Brokerage
243 Hurontario St,
Collingwood, ON L9Y 2M1
Rioux Baker Team Contacts
Click name for contact details.
[vc_toggle title="Sherry Rioux*" style="round_outline" color="black" custom_font_container="tag:h3|font_size:18|text_align:left|color:black"]
Direct: 705-443-2793
EMAIL SHERRY[/vc_toggle]
[vc_toggle title="Emma Baker*" style="round_outline" color="black" custom_font_container="tag:h4|text_align:left"] Direct: 705-444-3989
EMAIL EMMA[/vc_toggle]
[vc_toggle title="Jacki Binnie**" style="round_outline" color="black" custom_font_container="tag:h4|text_align:left"]
Direct: 705-441-1071
EMAIL JACKI[/vc_toggle]
[vc_toggle title="Craig Davies**" style="round_outline" color="black" custom_font_container="tag:h4|text_align:left"]
Direct: 289-685-8513
EMAIL CRAIG[/vc_toggle]
[vc_toggle title="Hollie Knight**" style="round_outline" color="black" custom_font_container="tag:h4|text_align:left"]
Direct: 705-994-2842
EMAIL HOLLIE[/vc_toggle]
[vc_toggle title="Almira Haupt***" style="round_outline" color="black" custom_font_container="tag:h4|text_align:left"]
Direct: 705-416-1499 ext. 25
EMAIL ALMIRA[/vc_toggle]
No Favourites Found
[vc_toggle title="Ask a Question" style="round_outline" color="#5E88A1" custom_font_container="tag:h4|text_align:left"] [
][/vc_toggle]

The trademarks REALTOR®, REALTORS®, and the REALTOR® logo are controlled by The Canadian Real Estate Association (CREA) and identify real estate professionals who are members of CREA. The trademarks MLS®, Multiple Listing Service® and the associated logos are owned by The Canadian Real Estate Association (CREA) and identify the quality of services provided by real estate professionals who are members of CREA. The trademark DDF® is owned by The Canadian Real Estate Association (CREA) and identifies CREA's Data Distribution Facility (DDF®)
October 05 2024 01:40:18
Muskoka Haliburton Orillia – The Lakelands Association of REALTORS®
Century 21 Millennium Inc., Brokerage (Collingwood)




























