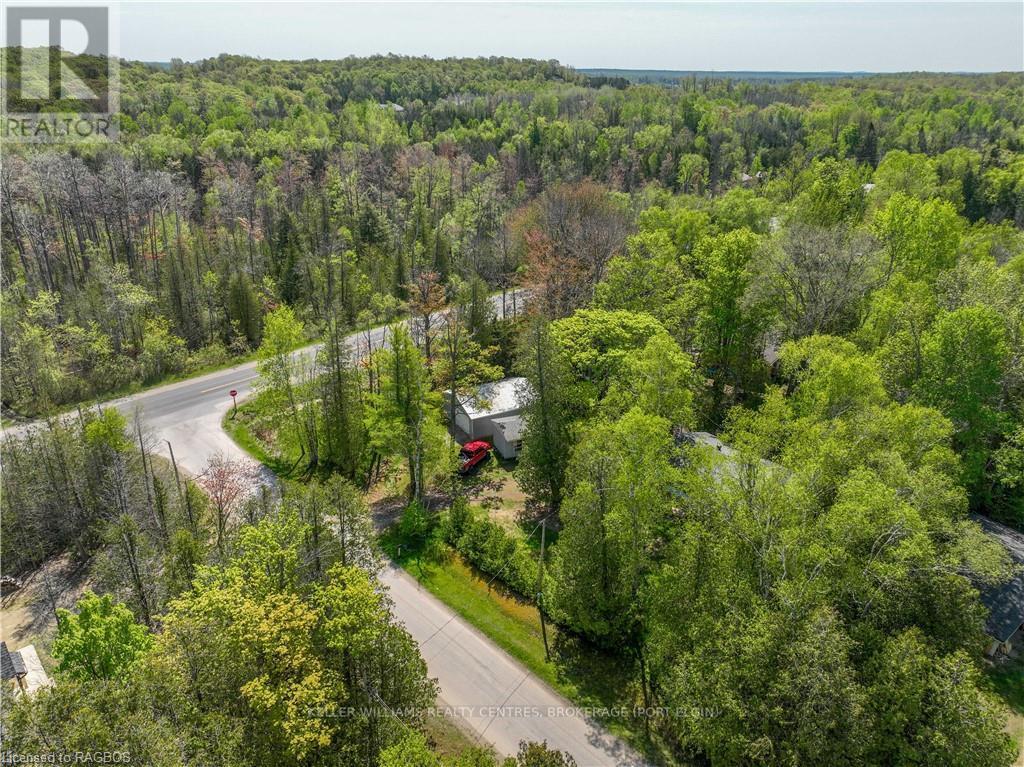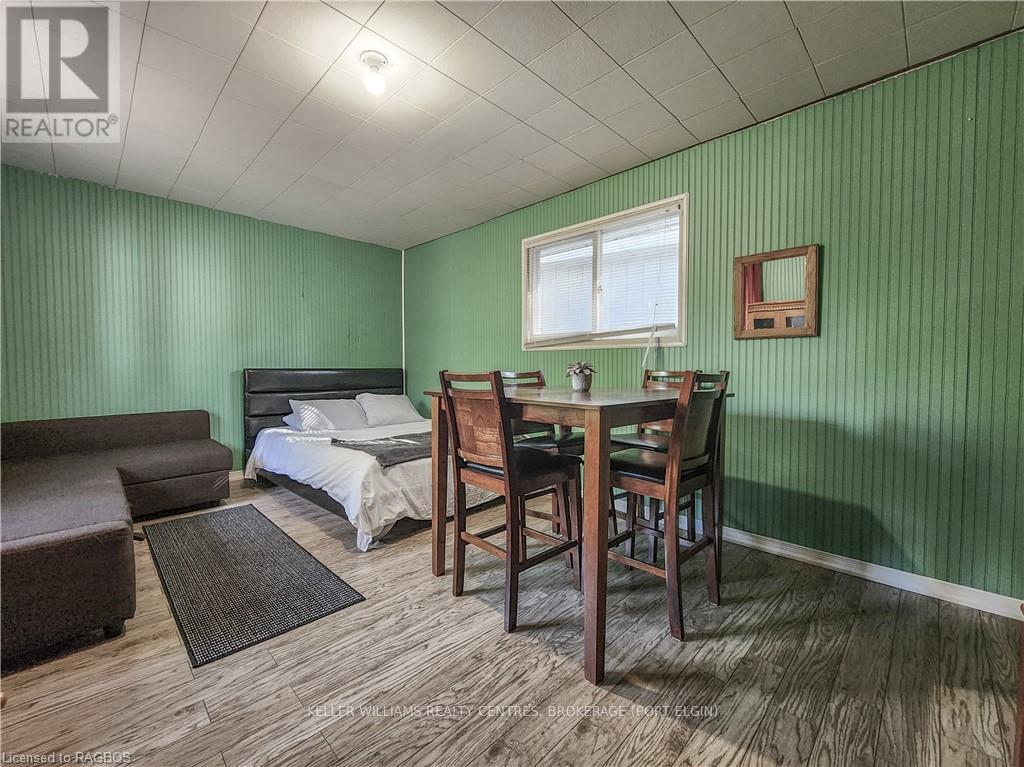$450,000
Welcome to this beautifully updated bungalow situated on a spacious corner lot, just minutes from Lake Huron, Sauble Beach, and Wiarton. This 2-bedroom, 1-bathroom home perfectly balances modern updates with rustic charm, creating a cozy and inviting space ideal for weekend getaways or year-round living.\r\n\r\nThe heart of the home features an open kitchen and dining area, blending function and style. The kitchen boasts ample cabinetry and counter space, with warm wood accents. Enjoy dining by the large window offering the perfect spot to enjoy meals with views of the surrounding greenery.\r\n\r\nThe living room is bright and spacious, with expansive windows that flood the room with natural light and provide scenic views of the outdoor landscape. The open layout and updated flooring give the home a modern touch while maintaining a warm, welcoming vibe.\r\n\r\nA standout feature is the 200 sq. ft. bunkie—ideal for guests, a home office, or a cozy retreat space. Additionally, the 28' X 24'. double car garage provides ample storage for vehicles, water toys, and outdoor equipment, making it easy to take full advantage of the nearby beaches and trails.\r\n\r\nWith its prime location near the shores of Lake Huron, this home offers convenient access to the natural beauty and outdoor activities that make Oliphant such a desirable destination. Whether you’re into boating, fishing, hiking, or simply soaking in the sunset, you’ll find it all just a short drive away.\r\n\r\nEnjoy the peaceful setting and easy access to the amenities of Sauble Beach and Wiarton. Don’t miss the opportunity to own this charming bungalow in one of Ontario’s most scenic regions! (id:54532)
Property Details
| MLS® Number | X11880024 |
| Property Type | Single Family |
| Community Name | South Bruce Peninsula |
| Amenities Near By | Beach, Marina |
| Features | Wooded Area, Open Space, Flat Site |
| Parking Space Total | 8 |
| Structure | Deck |
Building
| Bathroom Total | 1 |
| Bedrooms Above Ground | 2 |
| Bedrooms Total | 2 |
| Amenities | Fireplace(s), Separate Heating Controls |
| Appliances | Water Treatment, Water Purifier, Water Heater, Water Softener, Dishwasher, Dryer, Microwave, Range, Refrigerator, Stove, Washer |
| Architectural Style | Bungalow |
| Basement Development | Unfinished |
| Basement Type | Crawl Space (unfinished) |
| Construction Style Attachment | Detached |
| Exterior Finish | Wood |
| Fire Protection | Smoke Detectors |
| Fireplace Fuel | Pellet |
| Fireplace Present | Yes |
| Fireplace Total | 1 |
| Fireplace Type | Stove |
| Foundation Type | Block |
| Heating Fuel | Electric |
| Heating Type | Baseboard Heaters |
| Stories Total | 1 |
| Size Interior | 700 - 1,100 Ft2 |
| Type | House |
Parking
| Detached Garage |
Land
| Acreage | No |
| Land Amenities | Beach, Marina |
| Sewer | Septic System |
| Size Depth | 116 Ft |
| Size Frontage | 164 Ft ,8 In |
| Size Irregular | 164.7 X 116 Ft |
| Size Total Text | 164.7 X 116 Ft|under 1/2 Acre |
| Surface Water | Lake/pond |
| Zoning Description | R3 |
Utilities
| Cable | Available |
| Wireless | Available |
https://www.realtor.ca/real-estate/27707108/4-lakefield-avenue-south-bruce-peninsula
Contact Us
Contact us for more information
Austin Kachmarski
Salesperson
Adam Lesperance
Broker
No Favourites Found

Sotheby's International Realty Canada,
Brokerage
243 Hurontario St,
Collingwood, ON L9Y 2M1
Office: 705 416 1499
Rioux Baker Davies Team Contacts

Sherry Rioux Team Lead
-
705-443-2793705-443-2793
-
Email SherryEmail Sherry

Emma Baker Team Lead
-
705-444-3989705-444-3989
-
Email EmmaEmail Emma

Craig Davies Team Lead
-
289-685-8513289-685-8513
-
Email CraigEmail Craig

Jacki Binnie Sales Representative
-
705-441-1071705-441-1071
-
Email JackiEmail Jacki

Hollie Knight Sales Representative
-
705-994-2842705-994-2842
-
Email HollieEmail Hollie

Manar Vandervecht Real Estate Broker
-
647-267-6700647-267-6700
-
Email ManarEmail Manar

Michael Maish Sales Representative
-
706-606-5814706-606-5814
-
Email MichaelEmail Michael

Almira Haupt Finance Administrator
-
705-416-1499705-416-1499
-
Email AlmiraEmail Almira
Google Reviews






































No Favourites Found

The trademarks REALTOR®, REALTORS®, and the REALTOR® logo are controlled by The Canadian Real Estate Association (CREA) and identify real estate professionals who are members of CREA. The trademarks MLS®, Multiple Listing Service® and the associated logos are owned by The Canadian Real Estate Association (CREA) and identify the quality of services provided by real estate professionals who are members of CREA. The trademark DDF® is owned by The Canadian Real Estate Association (CREA) and identifies CREA's Data Distribution Facility (DDF®)
January 19 2025 04:57:42
The Lakelands Association of REALTORS®
Keller Williams Realty Centres
Quick Links
-
HomeHome
-
About UsAbout Us
-
Rental ServiceRental Service
-
Listing SearchListing Search
-
10 Advantages10 Advantages
-
ContactContact
Contact Us
-
243 Hurontario St,243 Hurontario St,
Collingwood, ON L9Y 2M1
Collingwood, ON L9Y 2M1 -
705 416 1499705 416 1499
-
riouxbakerteam@sothebysrealty.cariouxbakerteam@sothebysrealty.ca
© 2025 Rioux Baker Davies Team
-
The Blue MountainsThe Blue Mountains
-
Privacy PolicyPrivacy Policy











































