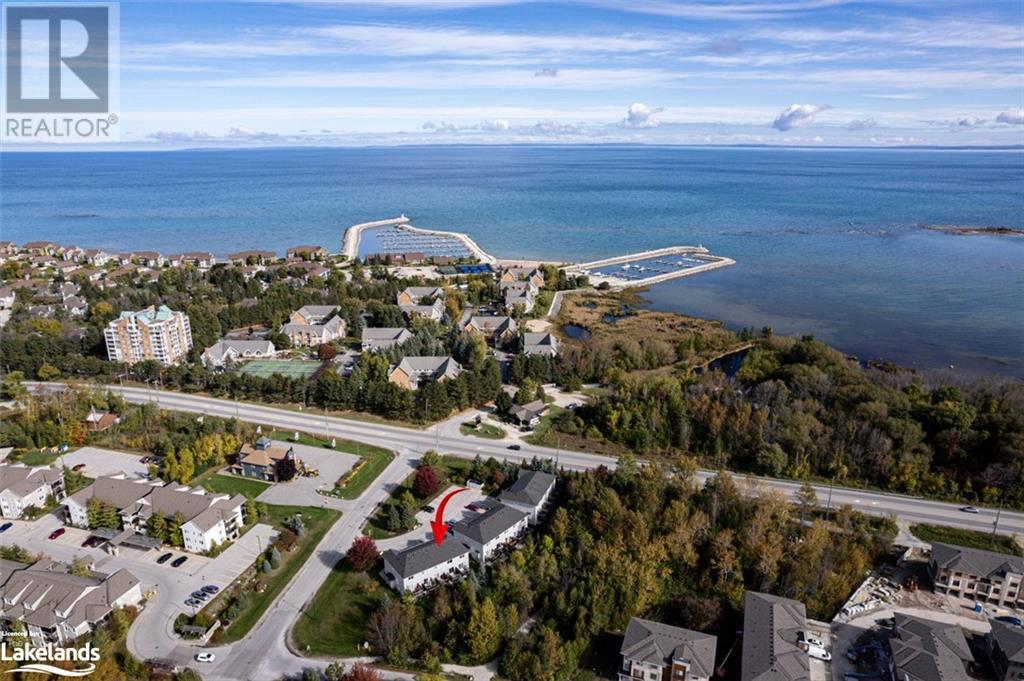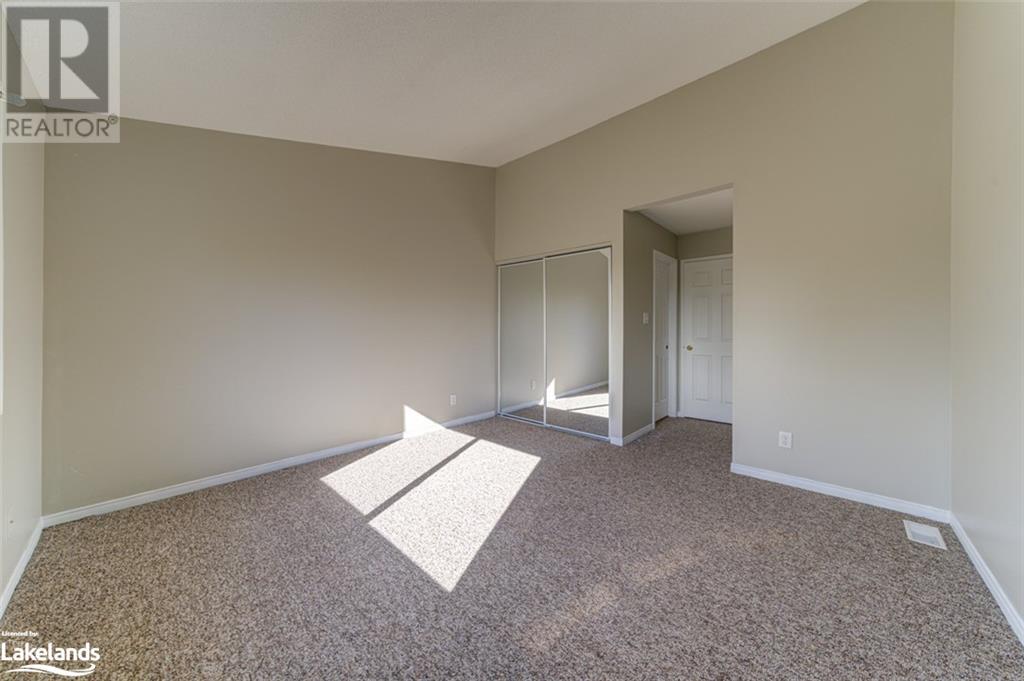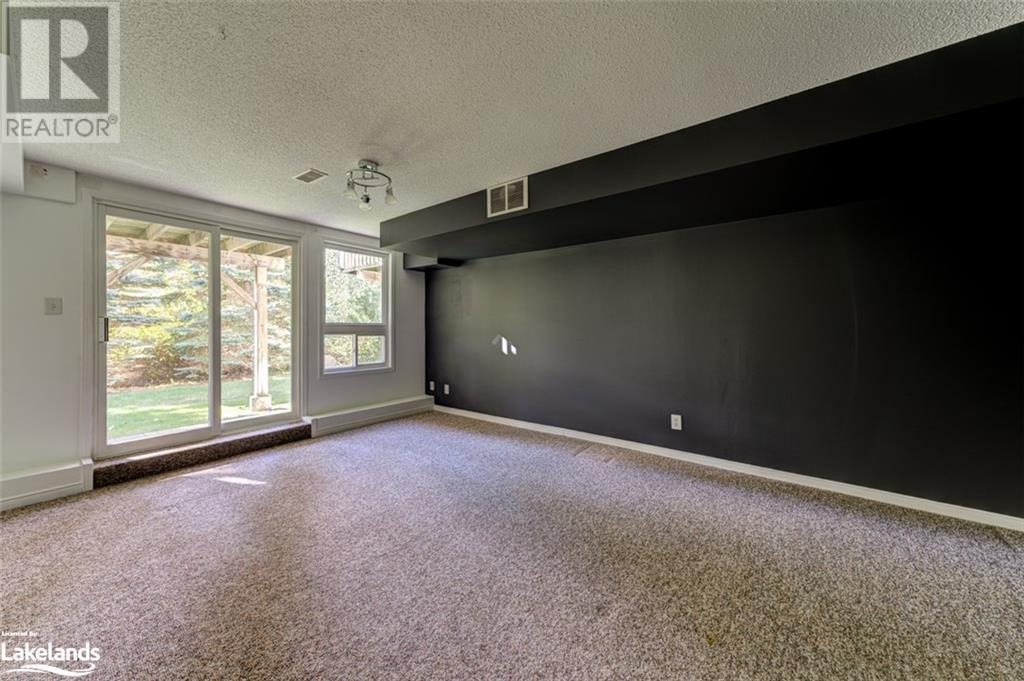LOADING
$569,000Maintenance, Insurance, Landscaping, Property Management, Parking
$493.94 Monthly
Maintenance, Insurance, Landscaping, Property Management, Parking
$493.94 MonthlyCranbrooke Residences of Royalton Lane. This freshly painted spacious townhome offers affordable living as a full time residence, ski chalet, weekend retreat or rental investment. Fantastic location in the west end of Collingwood, within a 7 minute drive to the ski hills and a short walk to Cranberry Golf Course yet only a 5 minute drive to Historic Downtown Collingwood. Open plan living area on the main level with kitchen, dining area, living room with gas fireplace and powder room. Upstairs you will find the primary bedroom with cheater ensuite and a further bedroom. Lower level with walkout to a patio area offers a large family and 4 piece bathroom, could be a third bedroom. Outdoor spaces include a deck off the main level, patio on the lower level both facing a private treed area with a walking trail. Covered front porch at main entrance offers additional outdoor seating. Excellent value for almost 1500 sq feet of living space. Fast closing is possible. Please note this condo has been virtually staged. (id:54532)
Property Details
| MLS® Number | 40622026 |
| Property Type | Single Family |
| AmenitiesNearBy | Golf Nearby, Hospital, Place Of Worship, Public Transit, Shopping, Ski Area |
| CommunicationType | High Speed Internet |
| CommunityFeatures | School Bus |
| EquipmentType | Water Heater |
| Features | Corner Site, Balcony, Paved Driveway, Shared Driveway, Recreational, Sump Pump |
| ParkingSpaceTotal | 1 |
| RentalEquipmentType | Water Heater |
Building
| BathroomTotal | 3 |
| BedroomsAboveGround | 2 |
| BedroomsBelowGround | 1 |
| BedroomsTotal | 3 |
| Appliances | Dishwasher, Dryer, Microwave, Refrigerator, Stove, Washer, Window Coverings |
| ArchitecturalStyle | 2 Level |
| BasementDevelopment | Finished |
| BasementType | Full (finished) |
| ConstructedDate | 2004 |
| ConstructionStyleAttachment | Attached |
| CoolingType | Central Air Conditioning |
| ExteriorFinish | Vinyl Siding |
| Fixture | Ceiling Fans |
| HalfBathTotal | 1 |
| HeatingFuel | Natural Gas |
| HeatingType | Forced Air |
| StoriesTotal | 2 |
| SizeInterior | 1820 Sqft |
| Type | Row / Townhouse |
| UtilityWater | Municipal Water |
Parking
| Visitor Parking |
Land
| AccessType | Road Access, Highway Access |
| Acreage | No |
| LandAmenities | Golf Nearby, Hospital, Place Of Worship, Public Transit, Shopping, Ski Area |
| LandscapeFeatures | Landscaped |
| Sewer | Municipal Sewage System |
| ZoningDescription | R2 |
Rooms
| Level | Type | Length | Width | Dimensions |
|---|---|---|---|---|
| Second Level | 4pc Bathroom | '' | ||
| Second Level | Bedroom | 13'0'' x 10'0'' | ||
| Second Level | Primary Bedroom | 12'0'' x 12'0'' | ||
| Lower Level | 4pc Bathroom | 8'0'' x 10'0'' | ||
| Lower Level | Bedroom | 28'0'' x 13'0'' | ||
| Main Level | 2pc Bathroom | 10'0'' x 8'0'' | ||
| Main Level | Living Room | 12'0'' x 19'0'' | ||
| Main Level | Kitchen | 11'0'' x 9'0'' |
Utilities
| Cable | Available |
| Electricity | Available |
| Natural Gas | Available |
https://www.realtor.ca/real-estate/27183419/4-royalton-lane-collingwood
Interested?
Contact us for more information
Lorraine Champion
Salesperson
No Favourites Found

Sotheby's International Realty Canada, Brokerage
243 Hurontario St,
Collingwood, ON L9Y 2M1
Rioux Baker Team Contacts
Click name for contact details.
Sherry Rioux*
Direct: 705-443-2793
EMAIL SHERRY
Emma Baker*
Direct: 705-444-3989
EMAIL EMMA
Jacki Binnie**
Direct: 705-441-1071
EMAIL JACKI
Craig Davies**
Direct: 289-685-8513
EMAIL CRAIG
Hollie Knight**
Direct: 705-994-2842
EMAIL HOLLIE
Almira Haupt***
Direct: 705-416-1499 ext. 25
EMAIL ALMIRA
Lori York**
Direct: 705 606-6442
EMAIL LORI
*Broker **Sales Representative ***Admin
No Favourites Found
Ask a Question
[
]

The trademarks REALTOR®, REALTORS®, and the REALTOR® logo are controlled by The Canadian Real Estate Association (CREA) and identify real estate professionals who are members of CREA. The trademarks MLS®, Multiple Listing Service® and the associated logos are owned by The Canadian Real Estate Association (CREA) and identify the quality of services provided by real estate professionals who are members of CREA. The trademark DDF® is owned by The Canadian Real Estate Association (CREA) and identifies CREA's Data Distribution Facility (DDF®)
July 18 2024 01:21:50
Muskoka Haliburton Orillia – The Lakelands Association of REALTORS®
RE/MAX Four Seasons Realty Limited, Brokerage

















































