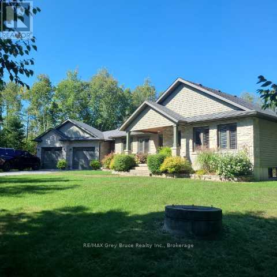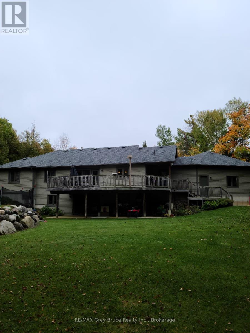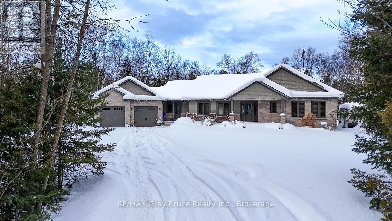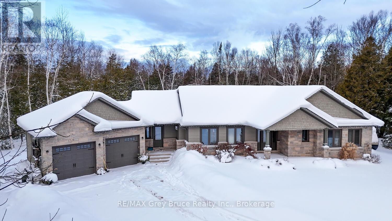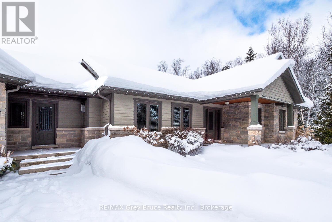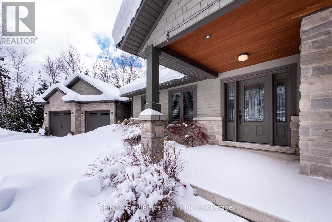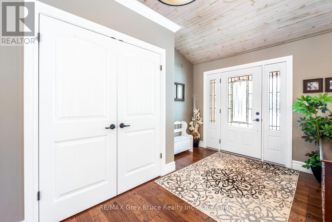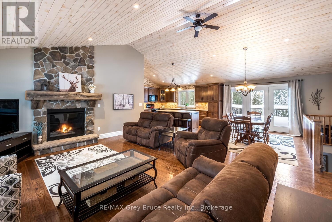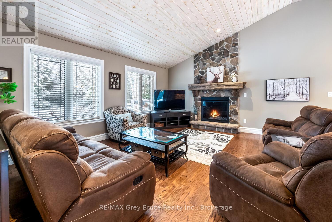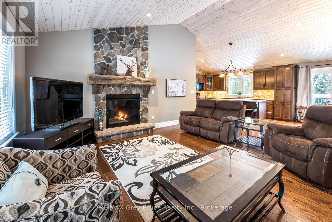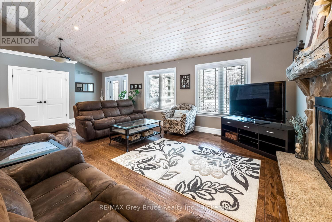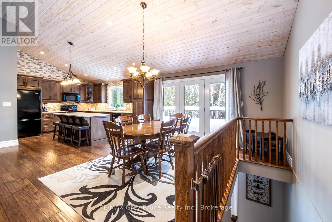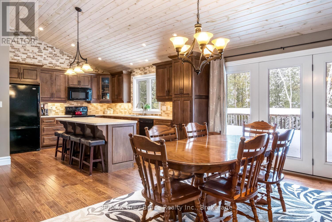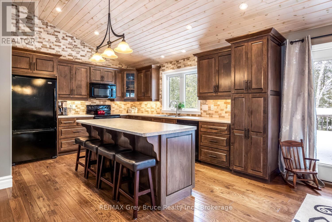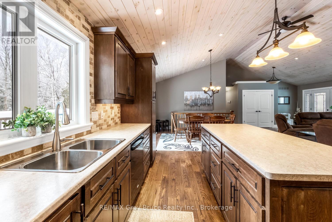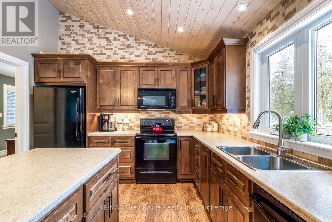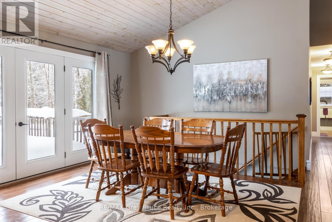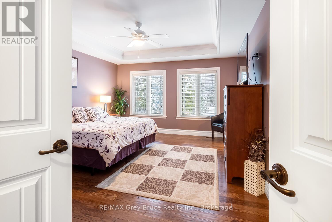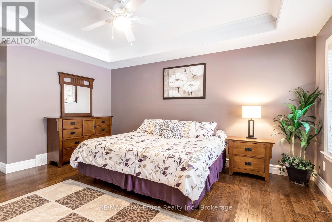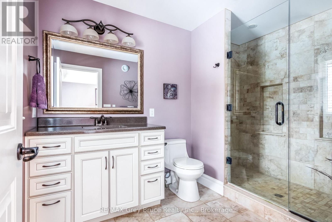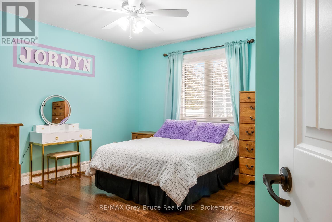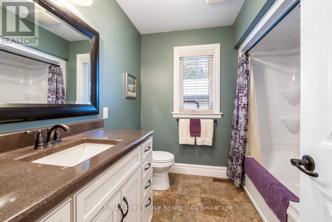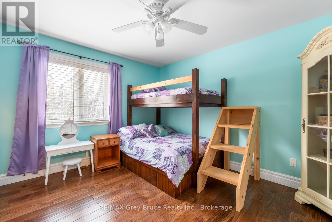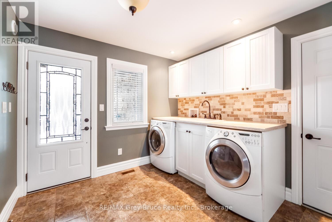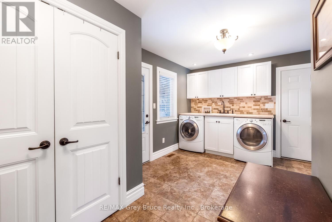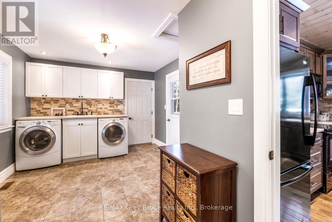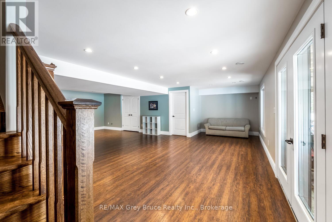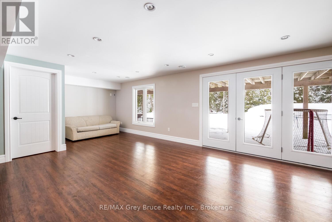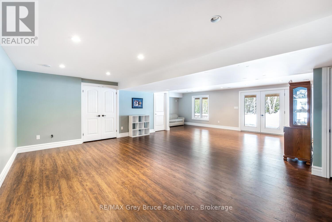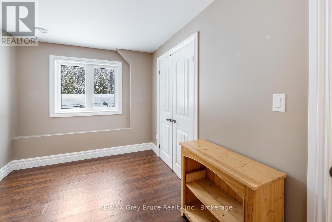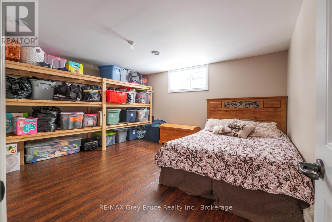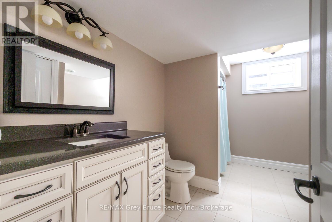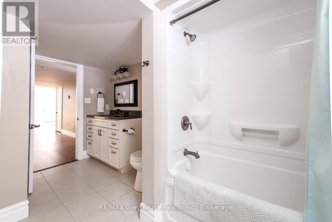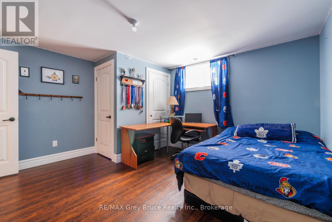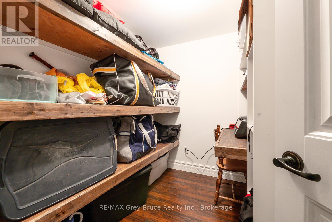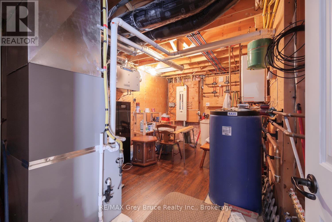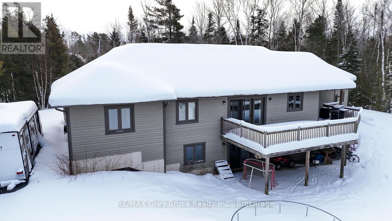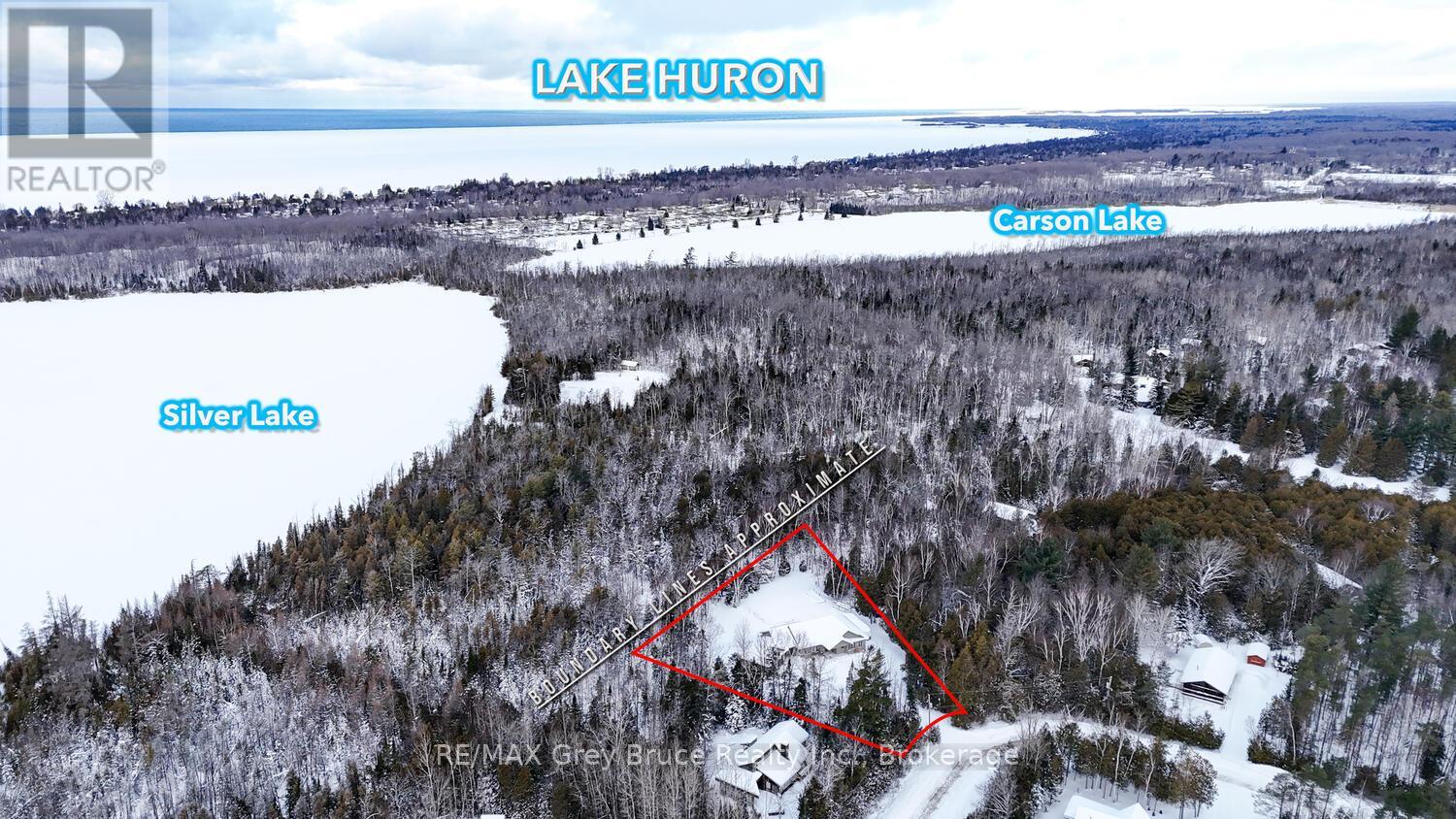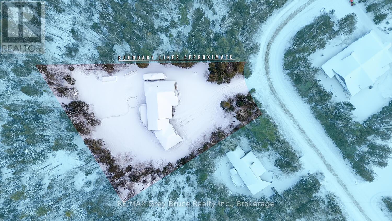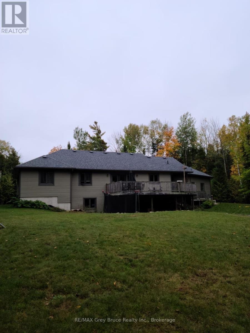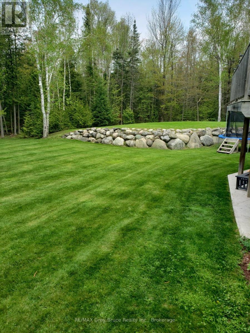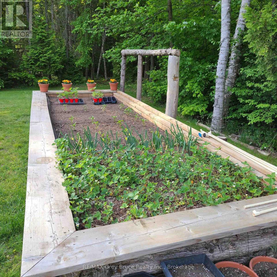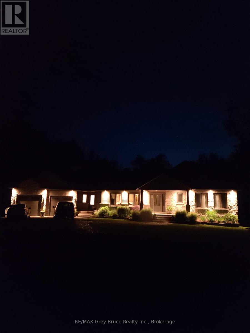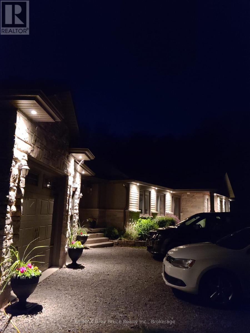$959,000
Introducing 40 Pine Forest Drive,a stunning family home nestled among the hardwood trees of a beautiful and popular Sauble Beach subdivision. Set among the soaring trees and adjacent to a small lake, this 6-bedroom, 3-bathroom home boasts remarkable curb appeal, clad in natural stone and Maibec siding and featuring a double attached garage clad.Step inside a breathtaking great room with a vaulted tongue-and-groove ceiling and a striking stone gas fireplace with rustic timber mantle. The open-concept design seamlessly connects the great room to the kitchen, which features a center island, and the dining area perfect for entertaining.The primary suite is a true retreat, complete with French doors, a coffered ceiling, a walk-in closet, and a beautiful 3-piece ensuite. A favorite feature of this home is the combination mudroom/laundry room, conveniently located between the garage and main living areaa must-have for any busy family.The fully finished basement offers three additional bedrooms, a full bathroom, and an abundance of storage, with a walkout to the backyard.This sought-after subdivision is just minutes from the sands of Sauble Beach and adjacent to the locally beloved Silver Lake, known for pond hockey and kayaking. A fantastic location for those working at Bruce Power or in Owen Sound, this home was thoughtfully designed and beautifully crafted. In addition to a high-efficiency gas furnace and HRV system, the basement features in-floor heating for added comfort.Dont miss this incredible home! (id:54532)
Property Details
| MLS® Number | X11958309 |
| Property Type | Single Family |
| Community Name | South Bruce Peninsula |
| Amenities Near By | Beach, Schools |
| Community Features | Community Centre, School Bus |
| Features | Irregular Lot Size |
| Parking Space Total | 7 |
Building
| Bathroom Total | 3 |
| Bedrooms Above Ground | 3 |
| Bedrooms Below Ground | 3 |
| Bedrooms Total | 6 |
| Age | 6 To 15 Years |
| Amenities | Fireplace(s) |
| Appliances | Garage Door Opener Remote(s), Water Heater - Tankless, Water Heater, Water Treatment, Dishwasher, Dryer, Freezer, Microwave, Stove, Washer, Refrigerator |
| Architectural Style | Bungalow |
| Basement Development | Finished |
| Basement Features | Separate Entrance, Walk Out |
| Basement Type | N/a (finished) |
| Construction Style Attachment | Detached |
| Cooling Type | Central Air Conditioning |
| Exterior Finish | Stone, Wood |
| Fireplace Present | Yes |
| Fireplace Total | 1 |
| Foundation Type | Concrete |
| Heating Fuel | Natural Gas |
| Heating Type | Forced Air |
| Stories Total | 1 |
| Size Interior | 2,000 - 2,500 Ft2 |
| Type | House |
| Utility Water | Dug Well |
Parking
| Attached Garage |
Land
| Acreage | No |
| Land Amenities | Beach, Schools |
| Sewer | Septic System |
| Size Depth | 232 Ft |
| Size Frontage | 89 Ft |
| Size Irregular | 89 X 232 Ft |
| Size Total Text | 89 X 232 Ft |
| Surface Water | Lake/pond |
| Zoning Description | R2 |
Rooms
| Level | Type | Length | Width | Dimensions |
|---|---|---|---|---|
| Lower Level | Bedroom 5 | 3.81 m | 4.49 m | 3.81 m x 4.49 m |
| Lower Level | Bedroom | 3.81 m | 4.49 m | 3.81 m x 4.49 m |
| Lower Level | Bathroom | 3.8 m | 2.35 m | 3.8 m x 2.35 m |
| Lower Level | Utility Room | 4.76 m | 3.17 m | 4.76 m x 3.17 m |
| Lower Level | Family Room | 9.58 m | 8.62 m | 9.58 m x 8.62 m |
| Lower Level | Bedroom 4 | 2.55 m | 4.1 m | 2.55 m x 4.1 m |
| Main Level | Foyer | 2.18 m | 1.69 m | 2.18 m x 1.69 m |
| Main Level | Living Room | 7.32 m | 5.29 m | 7.32 m x 5.29 m |
| Main Level | Bathroom | 2.01 m | 2.08 m | 2.01 m x 2.08 m |
| Main Level | Dining Room | 3.69 m | 3.48 m | 3.69 m x 3.48 m |
| Main Level | Kitchen | 3.91 m | 3.48 m | 3.91 m x 3.48 m |
| Main Level | Laundry Room | 4.93 m | 3.3 m | 4.93 m x 3.3 m |
| Main Level | Bedroom | 4.23 m | 5.44 m | 4.23 m x 5.44 m |
| Main Level | Bedroom 2 | 3.53 m | 4 m | 3.53 m x 4 m |
| Main Level | Bedroom 3 | 4.08 m | 3.84 m | 4.08 m x 3.84 m |
Contact Us
Contact us for more information
Laurie Anne Boyes
Salesperson
www.greybruceforsale.com/
www.facebook.com/saublebeachrealestate/
ca.linkedin.com/pub/laurie-anne-boyes/1b/488/329
No Favourites Found

Sotheby's International Realty Canada,
Brokerage
243 Hurontario St,
Collingwood, ON L9Y 2M1
Office: 705 416 1499
Rioux Baker Davies Team Contacts

Sherry Rioux Team Lead
-
705-443-2793705-443-2793
-
Email SherryEmail Sherry

Emma Baker Team Lead
-
705-444-3989705-444-3989
-
Email EmmaEmail Emma

Craig Davies Team Lead
-
289-685-8513289-685-8513
-
Email CraigEmail Craig

Jacki Binnie Sales Representative
-
705-441-1071705-441-1071
-
Email JackiEmail Jacki

Hollie Knight Sales Representative
-
705-994-2842705-994-2842
-
Email HollieEmail Hollie

Manar Vandervecht Real Estate Broker
-
647-267-6700647-267-6700
-
Email ManarEmail Manar

Michael Maish Sales Representative
-
706-606-5814706-606-5814
-
Email MichaelEmail Michael

Almira Haupt Finance Administrator
-
705-416-1499705-416-1499
-
Email AlmiraEmail Almira
Google Reviews









































No Favourites Found

The trademarks REALTOR®, REALTORS®, and the REALTOR® logo are controlled by The Canadian Real Estate Association (CREA) and identify real estate professionals who are members of CREA. The trademarks MLS®, Multiple Listing Service® and the associated logos are owned by The Canadian Real Estate Association (CREA) and identify the quality of services provided by real estate professionals who are members of CREA. The trademark DDF® is owned by The Canadian Real Estate Association (CREA) and identifies CREA's Data Distribution Facility (DDF®)
April 10 2025 02:56:12
The Lakelands Association of REALTORS®
RE/MAX Grey Bruce Realty Inc.
Quick Links
-
HomeHome
-
About UsAbout Us
-
Rental ServiceRental Service
-
Listing SearchListing Search
-
10 Advantages10 Advantages
-
ContactContact
Contact Us
-
243 Hurontario St,243 Hurontario St,
Collingwood, ON L9Y 2M1
Collingwood, ON L9Y 2M1 -
705 416 1499705 416 1499
-
riouxbakerteam@sothebysrealty.cariouxbakerteam@sothebysrealty.ca
© 2025 Rioux Baker Davies Team
-
The Blue MountainsThe Blue Mountains
-
Privacy PolicyPrivacy Policy
