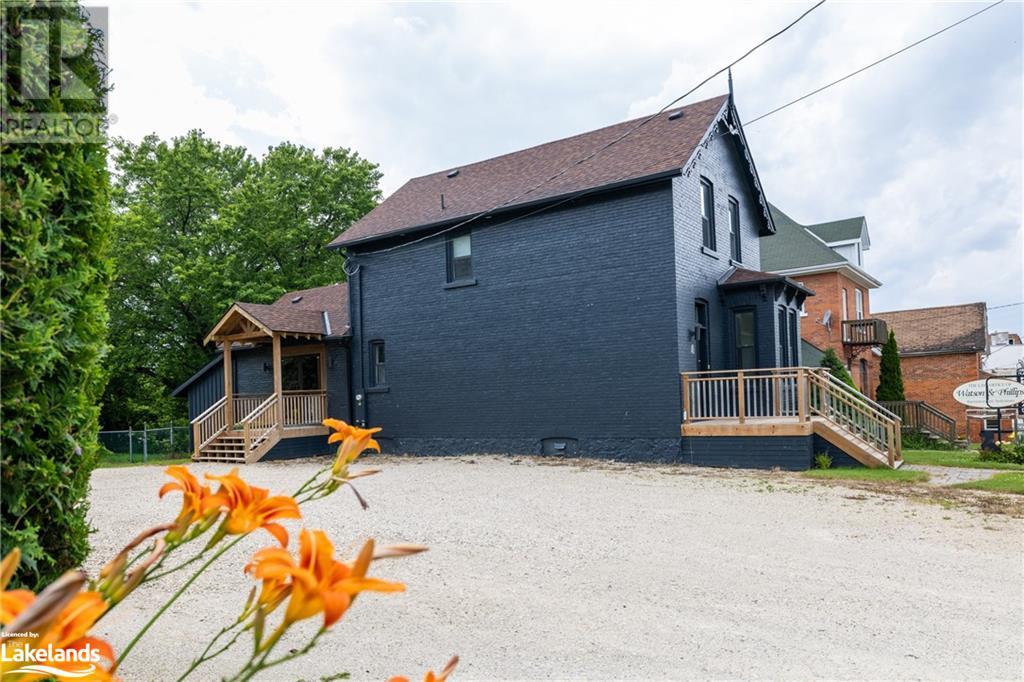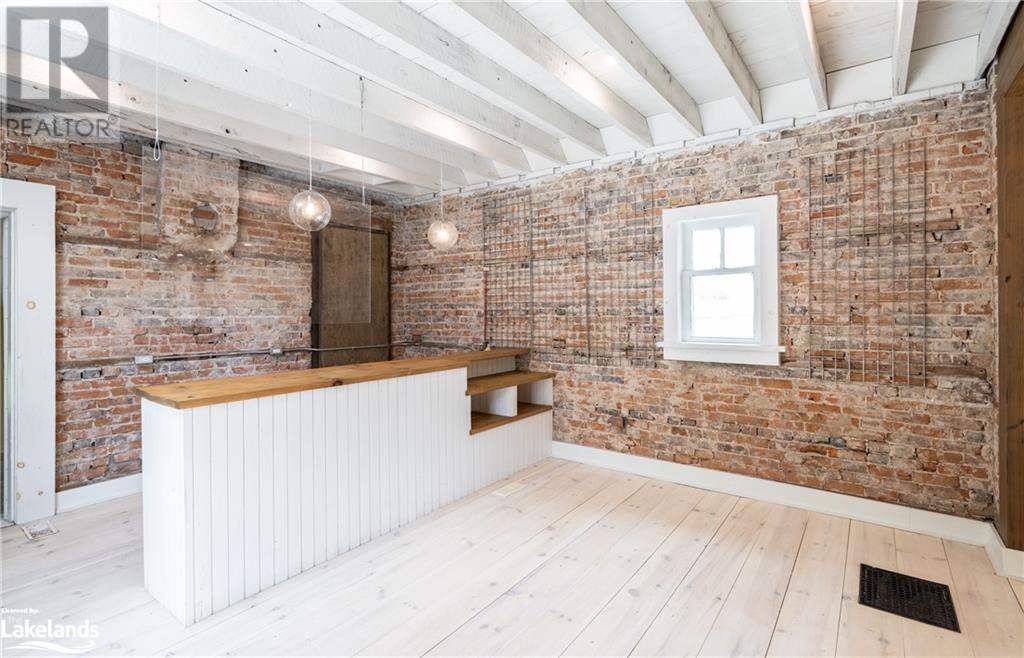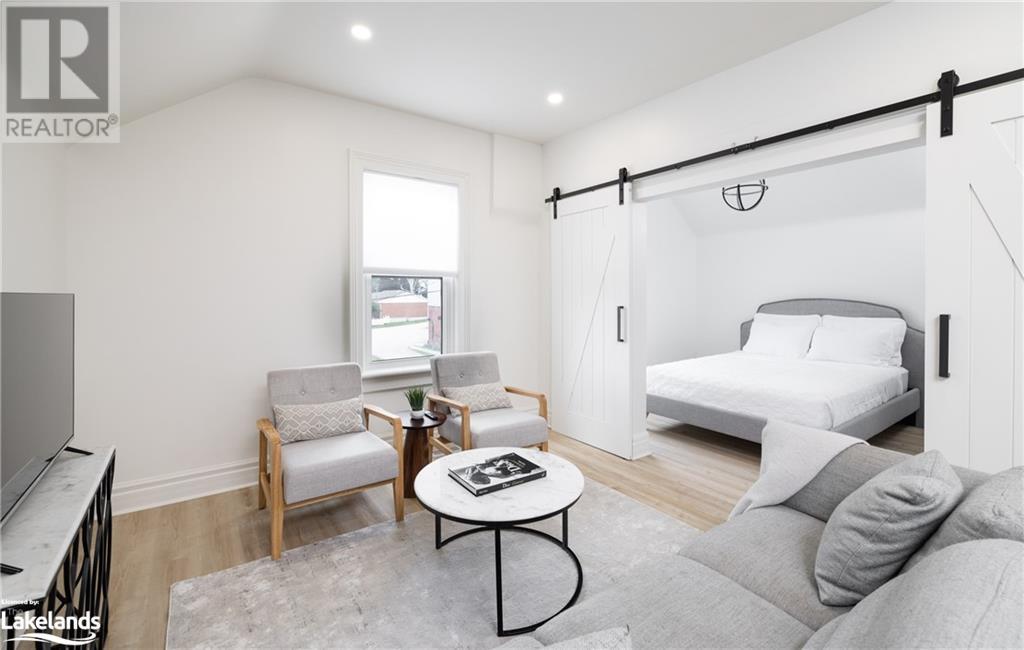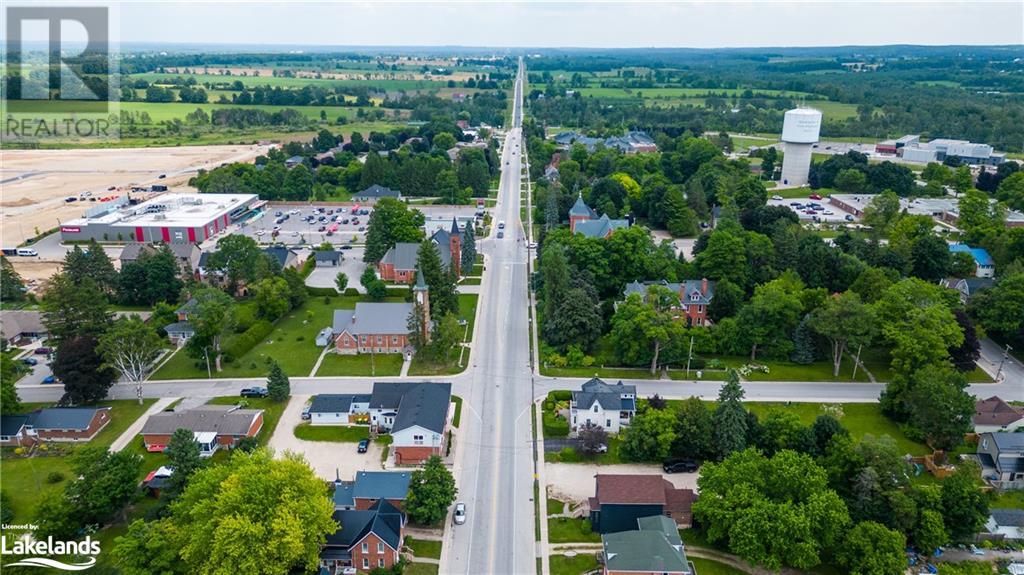LOADING
$649,000
Beautiful brick 2 storey completely renovated and updated to offer a turnkey interior brick and beam retail or office space, zoned C1 and with a spacious 1 bedroom apartment on the second floor. Located in the heart of Markdale on Toronto Street S and sitting on a double size lot just up from the intersection of Hwy 12. High traffic location in a fast growing town. Second floor apartment offers additional steady rent. Ample parking. Markdale's rapid growth is now including a new hospital, a new school, and several residential developments that will add over 300 new homes to the town. By appointment (id:54532)
Property Details
| MLS® Number | 40639699 |
| Property Type | Single Family |
| AmenitiesNearBy | Hospital, Place Of Worship, Public Transit, Shopping |
| CommunicationType | High Speed Internet |
| CommunityFeatures | High Traffic Area, School Bus |
| EquipmentType | None |
| Features | Country Residential |
| ParkingSpaceTotal | 15 |
| RentalEquipmentType | None |
Building
| BathroomTotal | 2 |
| BedroomsAboveGround | 1 |
| BedroomsTotal | 1 |
| Appliances | Dishwasher, Dryer, Refrigerator, Stove, Washer, Window Coverings |
| ArchitecturalStyle | 2 Level |
| BasementDevelopment | Unfinished |
| BasementType | Full (unfinished) |
| ConstructionStyleAttachment | Detached |
| CoolingType | Central Air Conditioning |
| ExteriorFinish | Brick |
| FoundationType | Block |
| HalfBathTotal | 1 |
| HeatingFuel | Natural Gas |
| HeatingType | Forced Air |
| StoriesTotal | 2 |
| SizeInterior | 1500 Sqft |
| Type | House |
| UtilityWater | Municipal Water |
Land
| Acreage | No |
| LandAmenities | Hospital, Place Of Worship, Public Transit, Shopping |
| Sewer | Municipal Sewage System |
| SizeDepth | 165 Ft |
| SizeFrontage | 70 Ft |
| SizeTotalText | Under 1/2 Acre |
| ZoningDescription | C1 |
Rooms
| Level | Type | Length | Width | Dimensions |
|---|---|---|---|---|
| Second Level | 4pc Bathroom | 9'0'' x 10'4'' | ||
| Second Level | Kitchen | 11'4'' x 10'8'' | ||
| Second Level | Dinette | 11'4'' x 6'4'' | ||
| Second Level | Family Room | 11'4'' x 13'5'' | ||
| Second Level | Bedroom | 9'0'' x 10'8'' | ||
| Basement | Storage | 19'4'' x 18'1'' | ||
| Basement | Other | 19'4'' x 12'11'' | ||
| Main Level | Storage | 15'2'' x 7'8'' | ||
| Main Level | Office | 15'2'' x 17'5'' | ||
| Main Level | 2pc Bathroom | 2'11'' x 5'6'' | ||
| Main Level | Foyer | 4'1'' x 4'6'' | ||
| Main Level | Other | 17'7'' x 34'10'' |
Utilities
| Cable | Available |
| Electricity | Available |
| Natural Gas | Available |
| Telephone | Available |
https://www.realtor.ca/real-estate/27347655/40-toronto-street-s-markdale
Interested?
Contact us for more information
Kevin Mcloughlin
Salesperson
Kerri-Ann Elizabeth Brownlee
Salesperson
No Favourites Found

Sotheby's International Realty Canada, Brokerage
243 Hurontario St,
Collingwood, ON L9Y 2M1
Rioux Baker Team Contacts
Click name for contact details.
[vc_toggle title="Sherry Rioux*" style="round_outline" color="black" custom_font_container="tag:h3|font_size:18|text_align:left|color:black"]
Direct: 705-443-2793
EMAIL SHERRY[/vc_toggle]
[vc_toggle title="Emma Baker*" style="round_outline" color="black" custom_font_container="tag:h4|text_align:left"] Direct: 705-444-3989
EMAIL EMMA[/vc_toggle]
[vc_toggle title="Jacki Binnie**" style="round_outline" color="black" custom_font_container="tag:h4|text_align:left"]
Direct: 705-441-1071
EMAIL JACKI[/vc_toggle]
[vc_toggle title="Craig Davies**" style="round_outline" color="black" custom_font_container="tag:h4|text_align:left"]
Direct: 289-685-8513
EMAIL CRAIG[/vc_toggle]
[vc_toggle title="Hollie Knight**" style="round_outline" color="black" custom_font_container="tag:h4|text_align:left"]
Direct: 705-994-2842
EMAIL HOLLIE[/vc_toggle]
[vc_toggle title="Almira Haupt***" style="round_outline" color="black" custom_font_container="tag:h4|text_align:left"]
Direct: 705-416-1499 ext. 25
EMAIL ALMIRA[/vc_toggle]
No Favourites Found
[vc_toggle title="Ask a Question" style="round_outline" color="#5E88A1" custom_font_container="tag:h4|text_align:left"] [
][/vc_toggle]

The trademarks REALTOR®, REALTORS®, and the REALTOR® logo are controlled by The Canadian Real Estate Association (CREA) and identify real estate professionals who are members of CREA. The trademarks MLS®, Multiple Listing Service® and the associated logos are owned by The Canadian Real Estate Association (CREA) and identify the quality of services provided by real estate professionals who are members of CREA. The trademark DDF® is owned by The Canadian Real Estate Association (CREA) and identifies CREA's Data Distribution Facility (DDF®)
October 17 2024 02:11:23
Muskoka Haliburton Orillia – The Lakelands Association of REALTORS®
Sotheby's International Realty Canada, Brokerage (Collingwood)




































