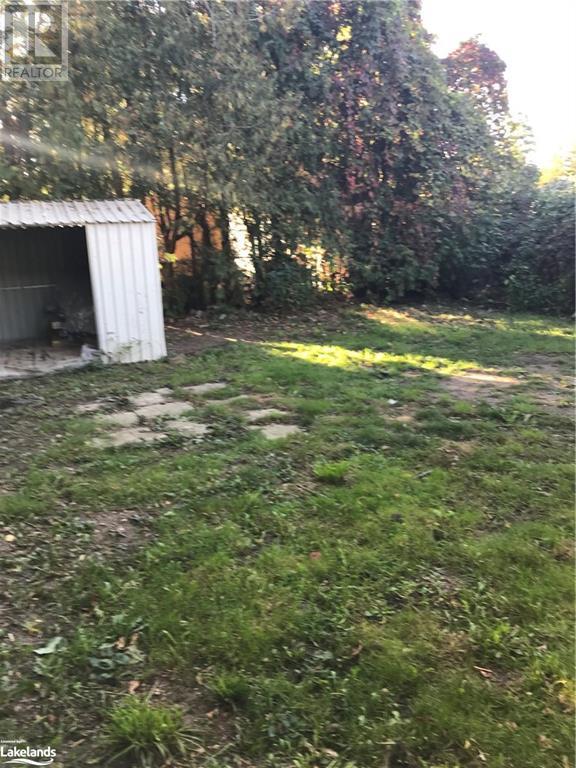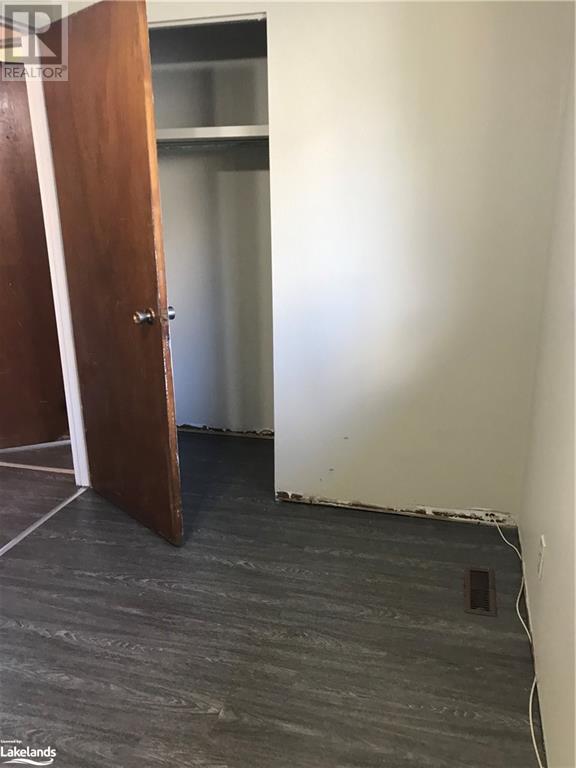LOADING
$350,000
If you are looking for a first-time home or investment property, you have to look at this one! This 3 bedroom semi-detached with a 1 car garage. Close to primary schools, bus route and shopping. Upper level features a living room with walkout to small balcony at front. Galley style kitchen adjacent to a breakfast nook/small dining area with walkout to newer deck on north side of house. 4 pc bathroom, linen closet and 3 bedrooms round out the upper level. Lower level has single-car garage, utility area, a 3 pc bathroom and L-shaped open room with a wet bar/partial kitchen that can be developed to suit your needs. (id:54532)
Property Details
| MLS® Number | 40661348 |
| Property Type | Single Family |
| AmenitiesNearBy | Hospital, Place Of Worship, Playground, Public Transit, Shopping, Ski Area |
| EquipmentType | Furnace, Water Heater |
| ParkingSpaceTotal | 3 |
| RentalEquipmentType | Furnace, Water Heater |
Building
| BathroomTotal | 2 |
| BedroomsAboveGround | 3 |
| BedroomsTotal | 3 |
| ArchitecturalStyle | Raised Bungalow |
| BasementDevelopment | Partially Finished |
| BasementType | Partial (partially Finished) |
| ConstructedDate | 1974 |
| ConstructionStyleAttachment | Semi-detached |
| CoolingType | None |
| ExteriorFinish | Brick, Other |
| FireProtection | None |
| FoundationType | Block |
| HeatingFuel | Natural Gas |
| HeatingType | Forced Air |
| StoriesTotal | 1 |
| SizeInterior | 1225 Sqft |
| Type | House |
| UtilityWater | Municipal Water |
Parking
| Underground |
Land
| AccessType | Road Access |
| Acreage | No |
| LandAmenities | Hospital, Place Of Worship, Playground, Public Transit, Shopping, Ski Area |
| Sewer | Municipal Sewage System |
| SizeDepth | 117 Ft |
| SizeFrontage | 37 Ft |
| SizeIrregular | 0.1 |
| SizeTotal | 0.1 Ac|under 1/2 Acre |
| SizeTotalText | 0.1 Ac|under 1/2 Acre |
| ZoningDescription | R3 |
Rooms
| Level | Type | Length | Width | Dimensions |
|---|---|---|---|---|
| Lower Level | Living Room | 18'5'' x 11'0'' | ||
| Lower Level | 3pc Bathroom | 4'0'' x 4'0'' | ||
| Main Level | Bedroom | 17'0'' x 9'6'' | ||
| Main Level | Bedroom | 12'9'' x 8'7'' | ||
| Main Level | Bedroom | 11'6'' x 10'0'' | ||
| Main Level | 4pc Bathroom | 7'0'' x 9'6'' | ||
| Main Level | Breakfast | 8'6'' x 7'9'' | ||
| Main Level | Kitchen | 8'3'' x 8'6'' | ||
| Main Level | Living Room | 20'9'' x 10'10'' |
Utilities
| Cable | Available |
| Electricity | Available |
| Natural Gas | Available |
https://www.realtor.ca/real-estate/27527723/400-walnut-street-collingwood
Interested?
Contact us for more information
Lori Rawn
Salesperson
No Favourites Found

Sotheby's International Realty Canada, Brokerage
243 Hurontario St,
Collingwood, ON L9Y 2M1
Rioux Baker Team Contacts
Click name for contact details.
Sherry Rioux*
Direct: 705-443-2793
EMAIL SHERRY
Emma Baker*
Direct: 705-444-3989
EMAIL EMMA
Jacki Binnie**
Direct: 705-441-1071
EMAIL JACKI
Craig Davies**
Direct: 289-685-8513
EMAIL CRAIG
Hollie Knight**
Direct: 705-994-2842
EMAIL HOLLIE
Almira Haupt***
Direct: 705-416-1499 ext. 25
EMAIL ALMIRA
No Favourites Found
Ask a Question
[
]

The trademarks REALTOR®, REALTORS®, and the REALTOR® logo are controlled by The Canadian Real Estate Association (CREA) and identify real estate professionals who are members of CREA. The trademarks MLS®, Multiple Listing Service® and the associated logos are owned by The Canadian Real Estate Association (CREA) and identify the quality of services provided by real estate professionals who are members of CREA. The trademark DDF® is owned by The Canadian Real Estate Association (CREA) and identifies CREA's Data Distribution Facility (DDF®)
October 20 2024 06:30:29
Muskoka Haliburton Orillia – The Lakelands Association of REALTORS®
Century 21 Millennium Inc., Brokerage (Collingwood)






















