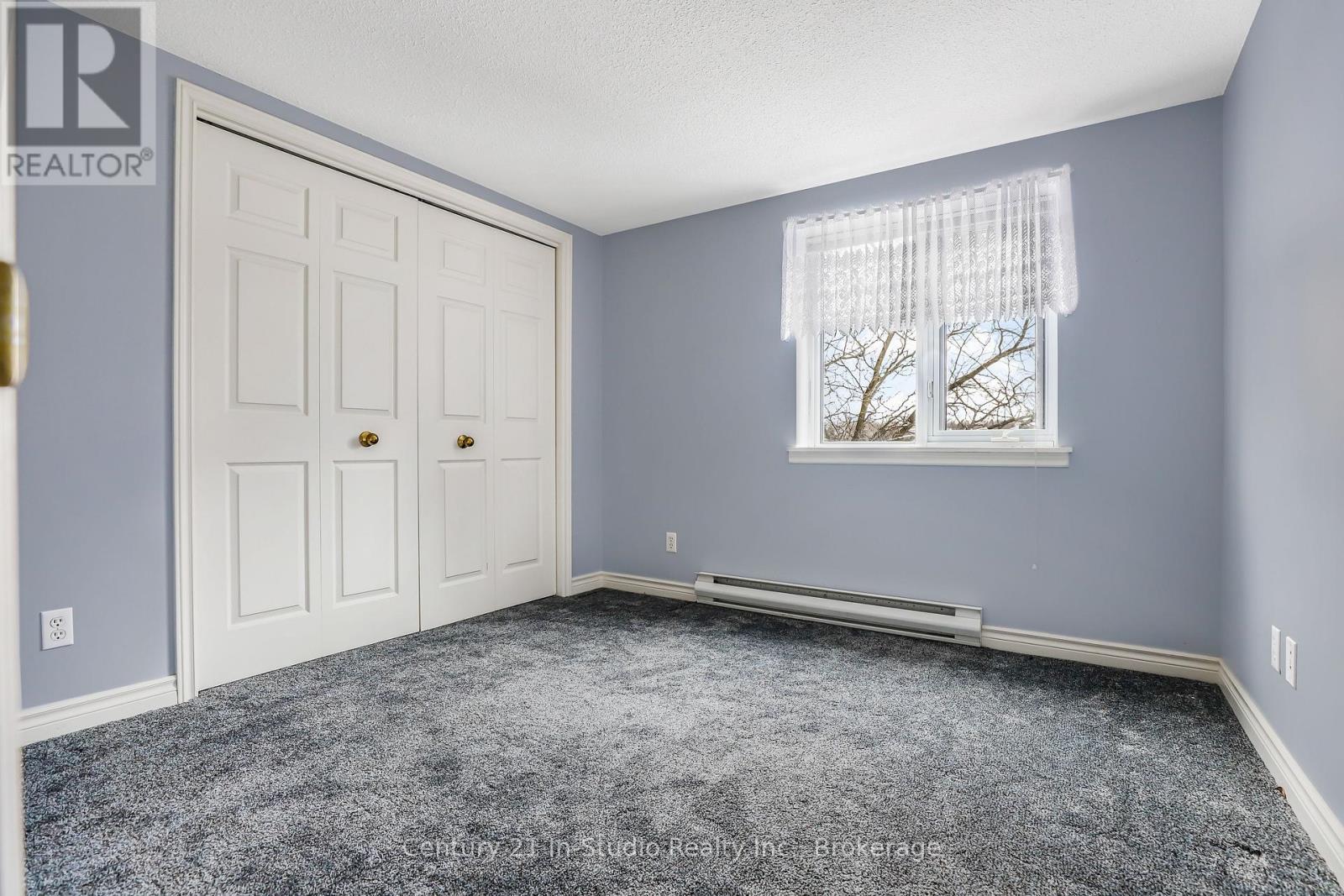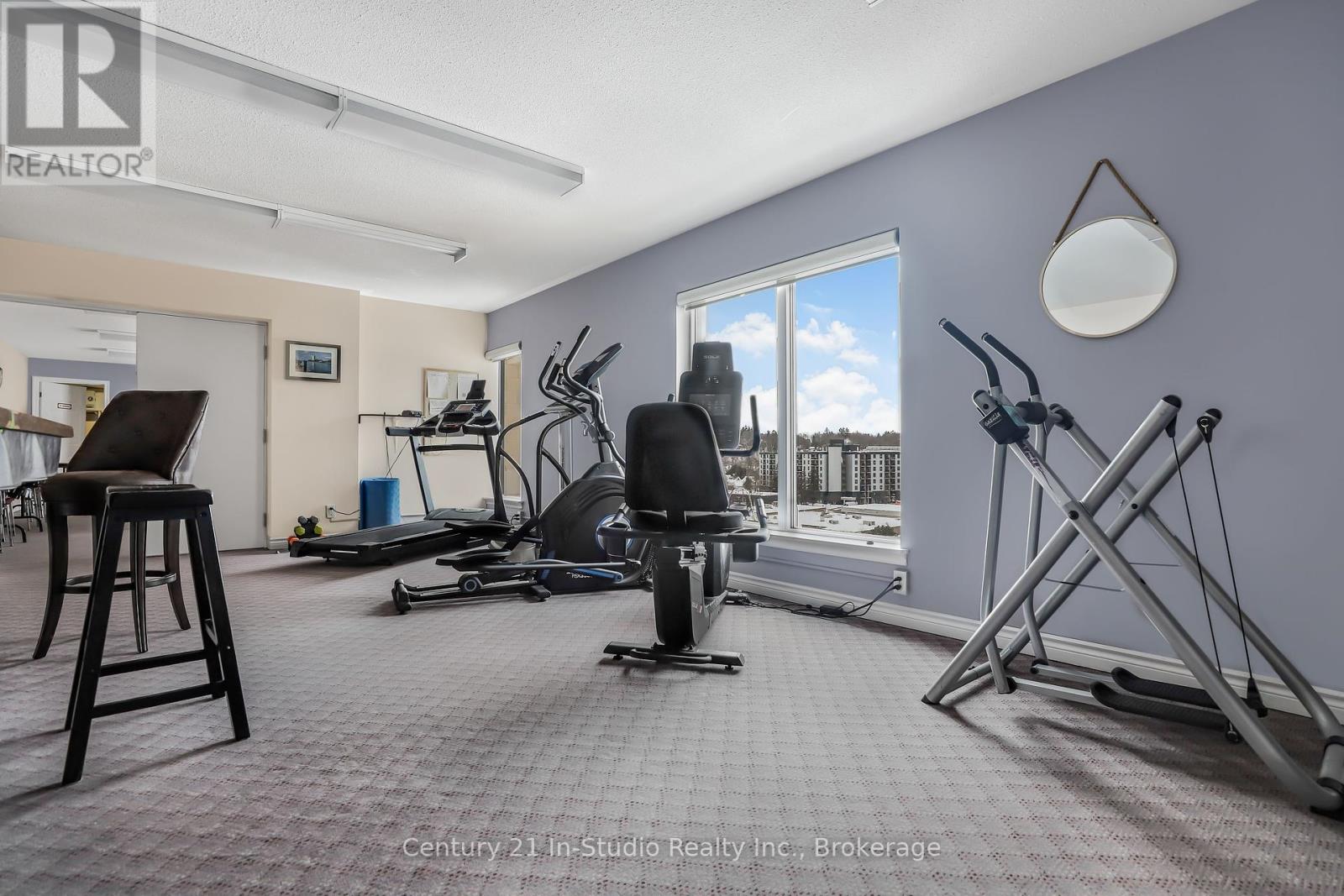$625,000Maintenance, Water, Common Area Maintenance, Insurance, Parking
$873 Monthly
Maintenance, Water, Common Area Maintenance, Insurance, Parking
$873 MonthlyWelcome to Harbour House, one of Owen Sounds most sought-after condominium buildings, ideally situated near the waterfront. This rare end unit offers three generously sized bedrooms, two full bathrooms, and unparalleled 180 views of the harbour, truly some of the best views in the area. The location couldn't be better, with easy access Kelso Beach Park, and a variety of local amenities including the Family Medical Team, pharmacy, Legion, and popular waterfront eatery, the Launch. Inside, this spacious unit feels more like a home than an apartment, offering a thoughtful floor plan with ample storage. The large laundry room doubles as a storage pantry and even features a small workshop area. The kitchen is perfect for entertaining, with plenty of counter space and storage, as well as eat-up bar designed to showcase the stunning water views. The open-concept living and dining area is filled with natural light, making it the perfect place to relax with views of the harbour. The primary bedroom is a private retreat, featuring a walk-in closet and a large ensuite bath. The two additional bedrooms are generous size with a four-piece bath located off the hallway. The unit also boasts multiple closets, including one that could serve as a pantry, ensuring you never run out of space. Harbour House offers a range of excellent building amenities, including covered parking, two elevators, and a dedicated locker for extra storage. Residents can also enjoy a communal lounge area upstairs, complete with a kitchen, library, and exercise equipment. Living at Harbour House means more than just a beautiful place to call home its a lifestyle. Whether you're watching the boats come and go, strolling down to Kelso Beach in the summer, or enjoying local festivals and fireworks, theres always something to experience. This is a rare opportunity to live in one of Owen Sounds finest properties. (id:54532)
Property Details
| MLS® Number | X11969193 |
| Property Type | Single Family |
| Community Name | Owen Sound |
| Community Features | Pet Restrictions |
| Equipment Type | None |
| Features | Balcony, In Suite Laundry |
| Parking Space Total | 1 |
| Rental Equipment Type | None |
| View Type | View Of Water, Direct Water View |
Building
| Bathroom Total | 2 |
| Bedrooms Above Ground | 3 |
| Bedrooms Total | 3 |
| Amenities | Party Room, Recreation Centre, Storage - Locker |
| Appliances | Dishwasher, Dryer, Refrigerator, Stove, Washer |
| Basement Features | Apartment In Basement |
| Basement Type | N/a |
| Cooling Type | Central Air Conditioning |
| Exterior Finish | Concrete Block |
| Heating Fuel | Electric |
| Heating Type | Baseboard Heaters |
| Size Interior | 1,600 - 1,799 Ft2 |
| Type | Apartment |
Parking
| Underground | |
| Covered |
Land
| Acreage | No |
Rooms
| Level | Type | Length | Width | Dimensions |
|---|---|---|---|---|
| Main Level | Foyer | 3.2 m | 2.4 m | 3.2 m x 2.4 m |
| Main Level | Laundry Room | 3.6 m | 2.4 m | 3.6 m x 2.4 m |
| Main Level | Primary Bedroom | 5.2 m | 3.6 m | 5.2 m x 3.6 m |
| Main Level | Other | 2.1 m | 1.6 m | 2.1 m x 1.6 m |
| Main Level | Bathroom | 3 m | 2.4 m | 3 m x 2.4 m |
| Main Level | Bedroom | 4.1 m | 3.3 m | 4.1 m x 3.3 m |
| Main Level | Bedroom | 3 m | 2.9 m | 3 m x 2.9 m |
| Main Level | Kitchen | 4.5 m | 2.4 m | 4.5 m x 2.4 m |
| Main Level | Living Room | 5.8 m | 5.5 m | 5.8 m x 5.5 m |
| Main Level | Dining Room | 4 m | 3.4 m | 4 m x 3.4 m |
https://www.realtor.ca/real-estate/27906547/401-1455-2nd-avenue-w-owen-sound-owen-sound
Contact Us
Contact us for more information
No Favourites Found

Sotheby's International Realty Canada,
Brokerage
243 Hurontario St,
Collingwood, ON L9Y 2M1
Office: 705 416 1499
Rioux Baker Davies Team Contacts

Sherry Rioux Team Lead
-
705-443-2793705-443-2793
-
Email SherryEmail Sherry

Emma Baker Team Lead
-
705-444-3989705-444-3989
-
Email EmmaEmail Emma

Craig Davies Team Lead
-
289-685-8513289-685-8513
-
Email CraigEmail Craig

Jacki Binnie Sales Representative
-
705-441-1071705-441-1071
-
Email JackiEmail Jacki

Hollie Knight Sales Representative
-
705-994-2842705-994-2842
-
Email HollieEmail Hollie

Manar Vandervecht Real Estate Broker
-
647-267-6700647-267-6700
-
Email ManarEmail Manar

Michael Maish Sales Representative
-
706-606-5814706-606-5814
-
Email MichaelEmail Michael

Almira Haupt Finance Administrator
-
705-416-1499705-416-1499
-
Email AlmiraEmail Almira
Google Reviews


































No Favourites Found

The trademarks REALTOR®, REALTORS®, and the REALTOR® logo are controlled by The Canadian Real Estate Association (CREA) and identify real estate professionals who are members of CREA. The trademarks MLS®, Multiple Listing Service® and the associated logos are owned by The Canadian Real Estate Association (CREA) and identify the quality of services provided by real estate professionals who are members of CREA. The trademark DDF® is owned by The Canadian Real Estate Association (CREA) and identifies CREA's Data Distribution Facility (DDF®)
February 21 2025 01:58:09
The Lakelands Association of REALTORS®
Century 21 In-Studio Realty Inc.
Quick Links
-
HomeHome
-
About UsAbout Us
-
Rental ServiceRental Service
-
Listing SearchListing Search
-
10 Advantages10 Advantages
-
ContactContact
Contact Us
-
243 Hurontario St,243 Hurontario St,
Collingwood, ON L9Y 2M1
Collingwood, ON L9Y 2M1 -
705 416 1499705 416 1499
-
riouxbakerteam@sothebysrealty.cariouxbakerteam@sothebysrealty.ca
© 2025 Rioux Baker Davies Team
-
The Blue MountainsThe Blue Mountains
-
Privacy PolicyPrivacy Policy












































