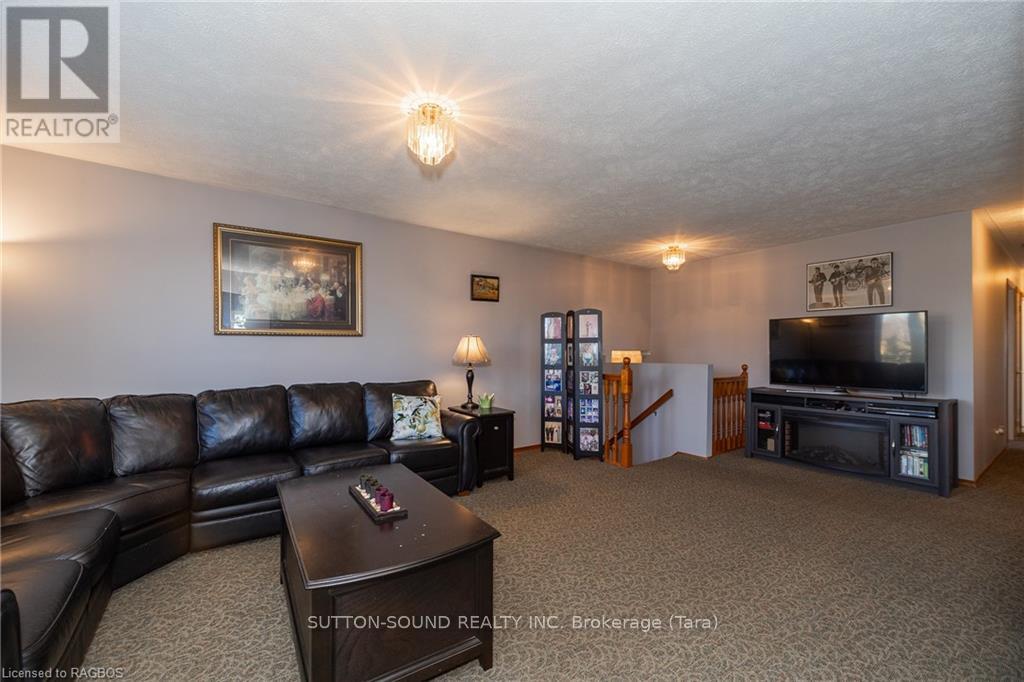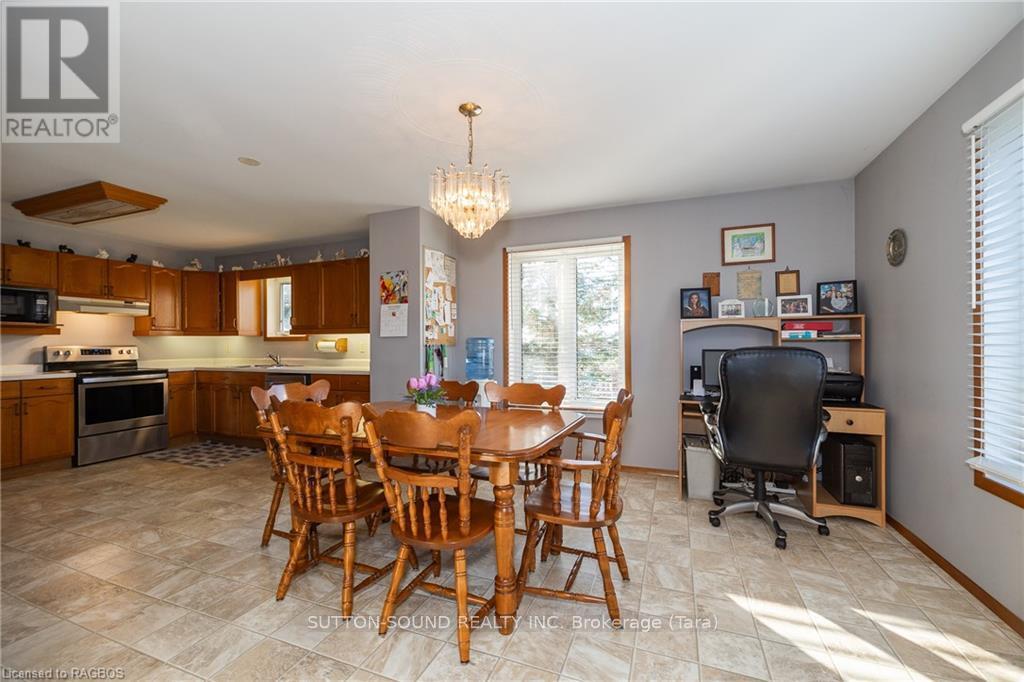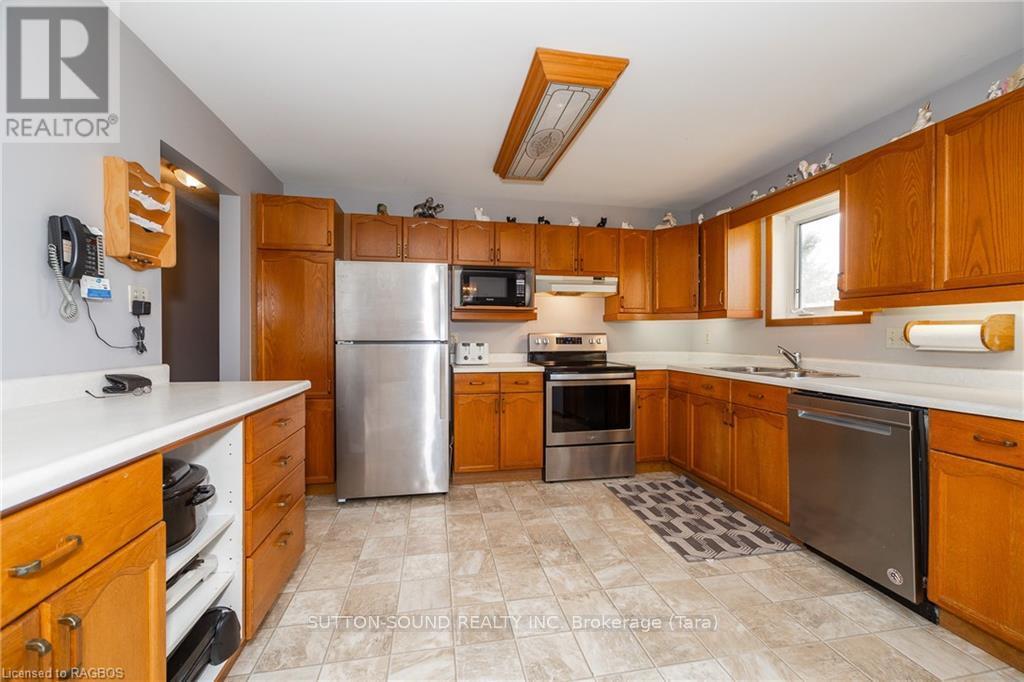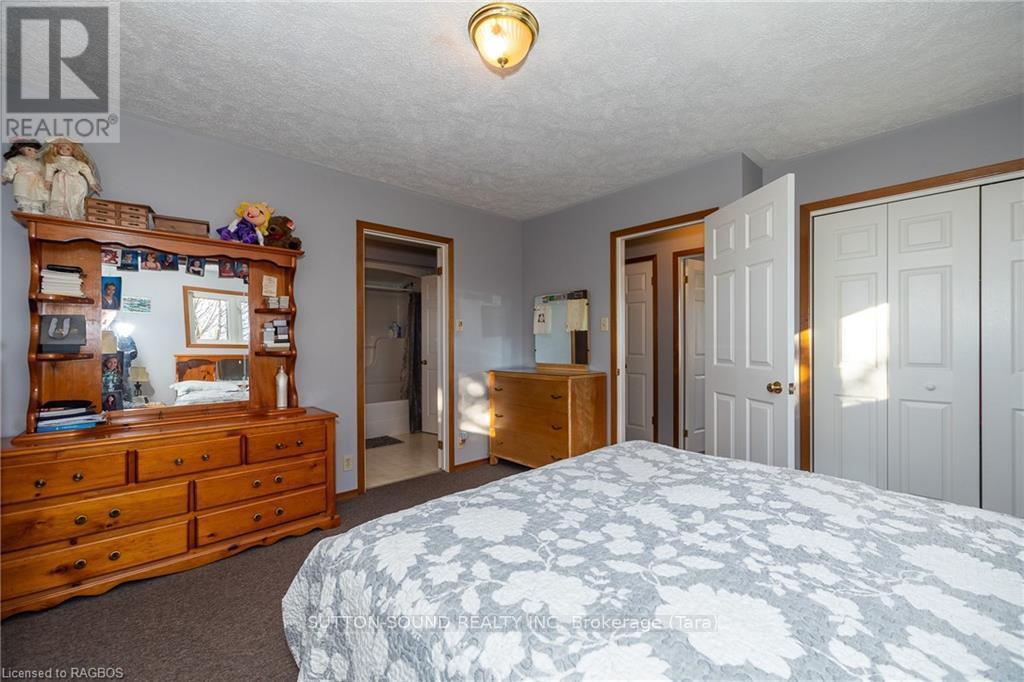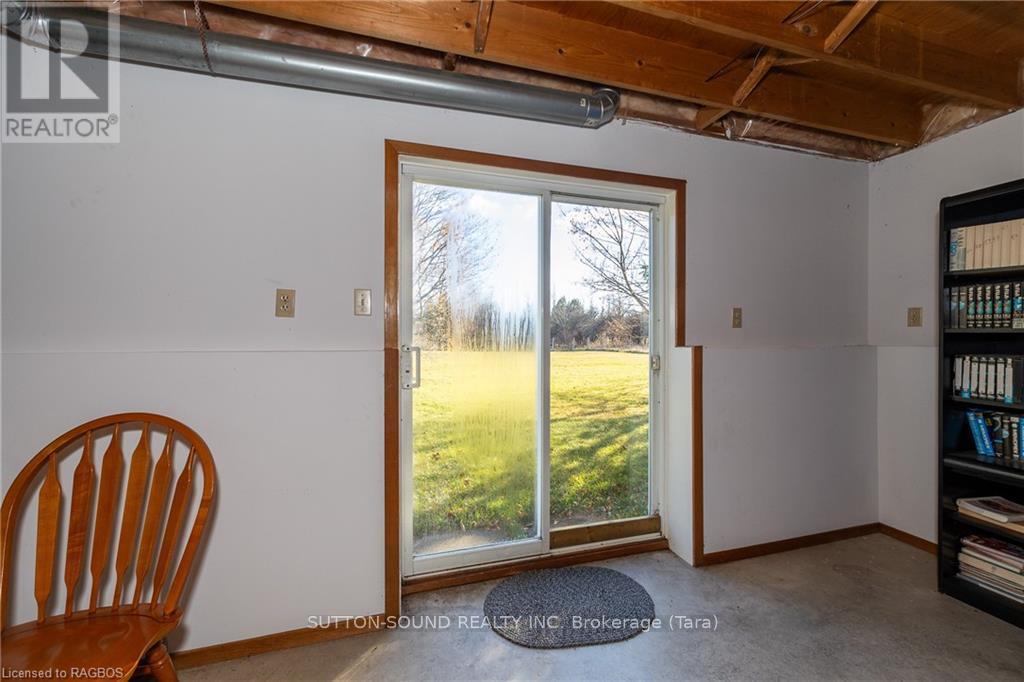$624,900
Introducing a remarkable opportunity to own a 3-bedroom family home situated on an expansive rural property. This residence offers a well-designed layout featuring a large eat-in kitchen and an open-concept, spacious living room, ideal for both family living and entertaining. The primary bedroom includes ensuite privileges for added convenience.\r\n\r\nThe property boasts an unfinished basement with a walkout to the backyard, providing ample potential for customization. Additional features include a 2-car attached garage & asphalt driveway. Most appliances are included for your convenience.\r\n\r\nThis home is available for sale now, with a requested completion date of April/May 2025. Seize the chance to secure a serene countryside lifestyle. (id:54532)
Property Details
| MLS® Number | X11880073 |
| Property Type | Single Family |
| Community Name | Rural Georgian Bluffs |
| Equipment Type | None |
| Parking Space Total | 8 |
| Rental Equipment Type | None |
Building
| Bathroom Total | 1 |
| Bedrooms Above Ground | 3 |
| Bedrooms Total | 3 |
| Appliances | Water Heater, Water Softener, Dishwasher, Dryer, Refrigerator, Stove, Washer |
| Basement Development | Unfinished |
| Basement Features | Walk Out |
| Basement Type | N/a (unfinished) |
| Construction Style Attachment | Detached |
| Cooling Type | Central Air Conditioning |
| Exterior Finish | Brick, Vinyl Siding |
| Foundation Type | Concrete |
| Heating Fuel | Oil |
| Heating Type | Forced Air |
| Type | House |
Parking
| Attached Garage |
Land
| Acreage | No |
| Sewer | Septic System |
| Size Frontage | 149.9 M |
| Size Irregular | 149.9 X 283.02 Acre |
| Size Total Text | 149.9 X 283.02 Acre|1/2 - 1.99 Acres |
| Zoning Description | Ru |
Rooms
| Level | Type | Length | Width | Dimensions |
|---|---|---|---|---|
| Second Level | Kitchen | 7.24 m | 3.76 m | 7.24 m x 3.76 m |
| Second Level | Living Room | 6.71 m | 4.27 m | 6.71 m x 4.27 m |
| Second Level | Primary Bedroom | 4.27 m | 3.78 m | 4.27 m x 3.78 m |
| Second Level | Bedroom | 3.38 m | 3.17 m | 3.38 m x 3.17 m |
| Second Level | Bedroom | 3.17 m | 3.17 m | 3.17 m x 3.17 m |
| Second Level | Bathroom | 3.78 m | 2 m | 3.78 m x 2 m |
| Basement | Other | 11.33 m | 8.18 m | 11.33 m x 8.18 m |
| Main Level | Foyer | 5.46 m | 1.83 m | 5.46 m x 1.83 m |
https://www.realtor.ca/real-estate/27707136/401142-grey-rd-17-georgian-bluffs-rural-georgian-bluffs
Contact Us
Contact us for more information
Krista Gill
Salesperson
(519) 378-7653
www.kristagill.com/
www.facebook.com/KristaGillRealEstate
No Favourites Found

Sotheby's International Realty Canada,
Brokerage
243 Hurontario St,
Collingwood, ON L9Y 2M1
Office: 705 416 1499
Rioux Baker Davies Team Contacts

Sherry Rioux Team Lead
-
705-443-2793705-443-2793
-
Email SherryEmail Sherry

Emma Baker Team Lead
-
705-444-3989705-444-3989
-
Email EmmaEmail Emma

Craig Davies Team Lead
-
289-685-8513289-685-8513
-
Email CraigEmail Craig

Jacki Binnie Sales Representative
-
705-441-1071705-441-1071
-
Email JackiEmail Jacki

Hollie Knight Sales Representative
-
705-994-2842705-994-2842
-
Email HollieEmail Hollie

Manar Vandervecht Real Estate Broker
-
647-267-6700647-267-6700
-
Email ManarEmail Manar

Michael Maish Sales Representative
-
706-606-5814706-606-5814
-
Email MichaelEmail Michael

Almira Haupt Finance Administrator
-
705-416-1499705-416-1499
-
Email AlmiraEmail Almira
Google Reviews






































No Favourites Found

The trademarks REALTOR®, REALTORS®, and the REALTOR® logo are controlled by The Canadian Real Estate Association (CREA) and identify real estate professionals who are members of CREA. The trademarks MLS®, Multiple Listing Service® and the associated logos are owned by The Canadian Real Estate Association (CREA) and identify the quality of services provided by real estate professionals who are members of CREA. The trademark DDF® is owned by The Canadian Real Estate Association (CREA) and identifies CREA's Data Distribution Facility (DDF®)
January 14 2025 04:32:49
The Lakelands Association of REALTORS®
Sutton-Sound Realty
Quick Links
-
HomeHome
-
About UsAbout Us
-
Rental ServiceRental Service
-
Listing SearchListing Search
-
10 Advantages10 Advantages
-
ContactContact
Contact Us
-
243 Hurontario St,243 Hurontario St,
Collingwood, ON L9Y 2M1
Collingwood, ON L9Y 2M1 -
705 416 1499705 416 1499
-
riouxbakerteam@sothebysrealty.cariouxbakerteam@sothebysrealty.ca
© 2025 Rioux Baker Davies Team
-
The Blue MountainsThe Blue Mountains
-
Privacy PolicyPrivacy Policy










