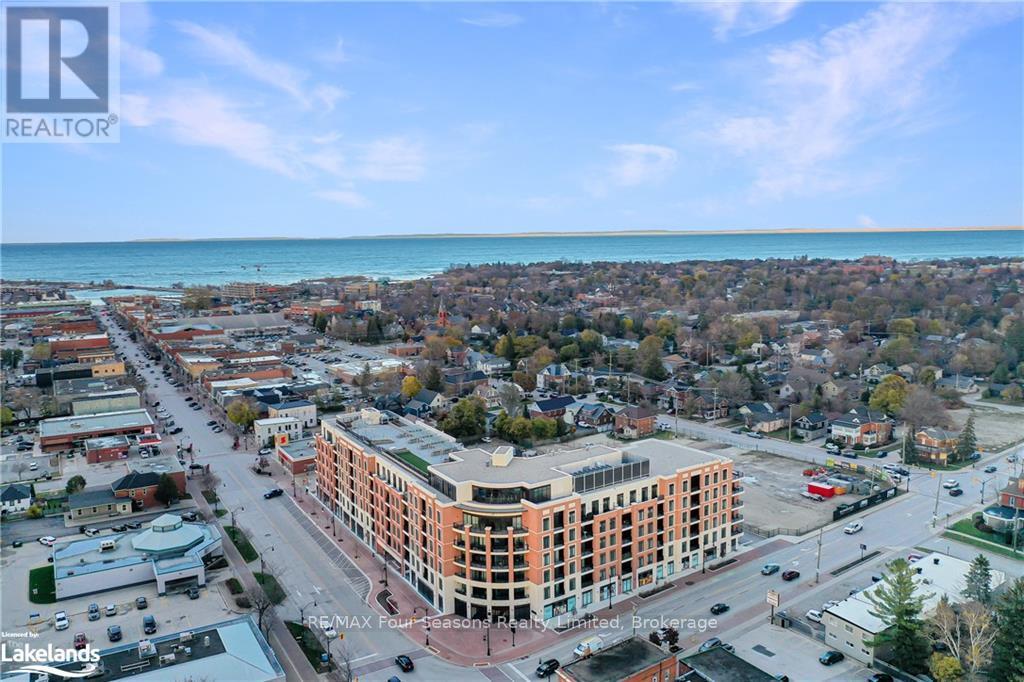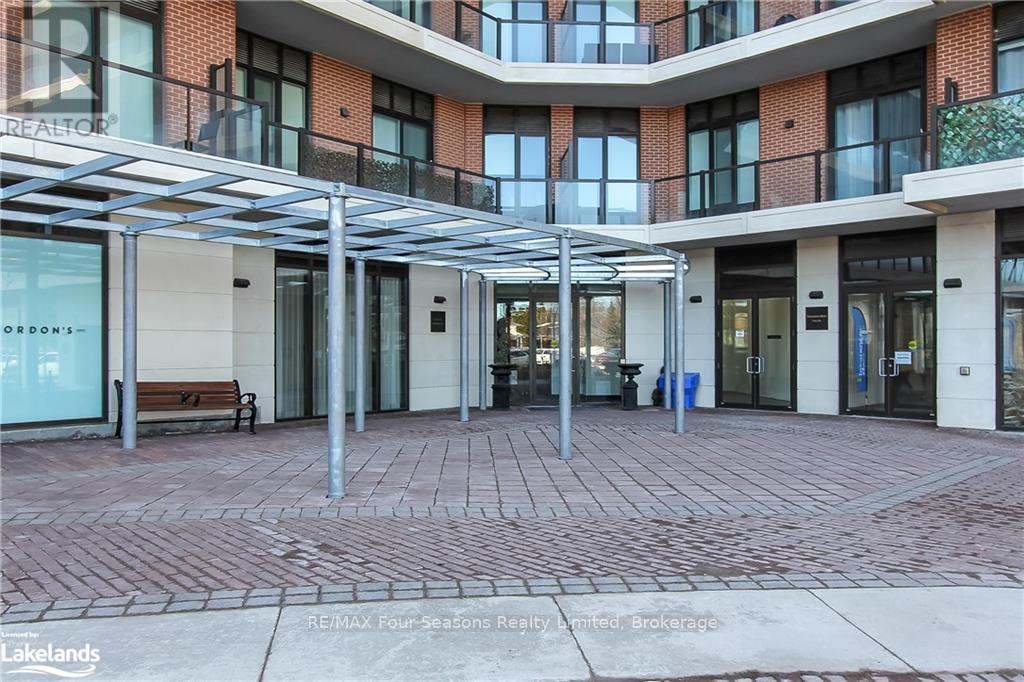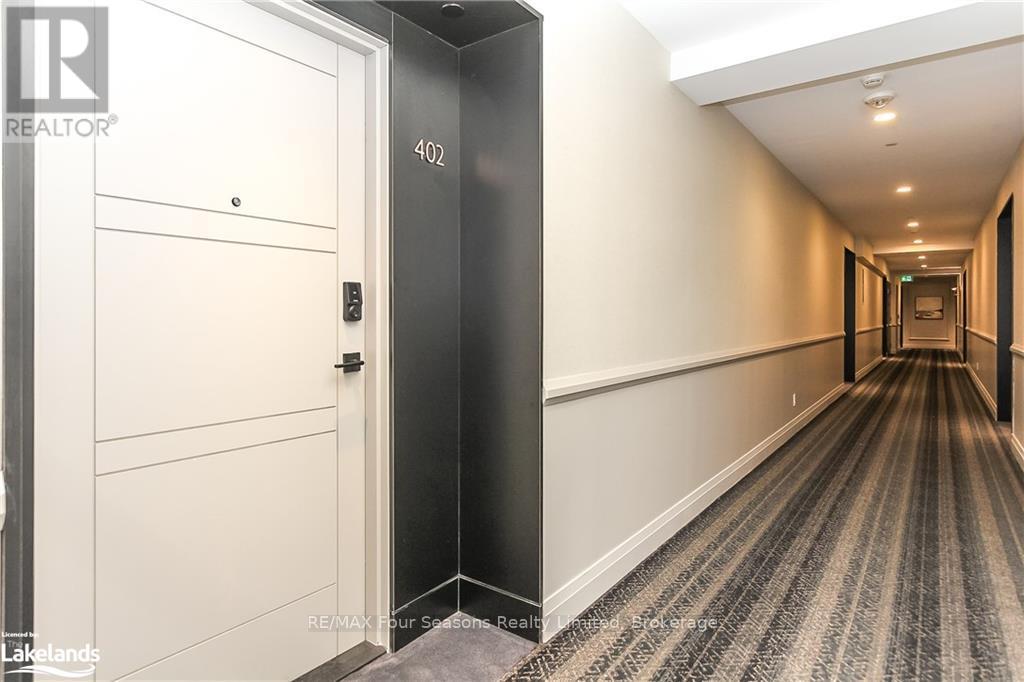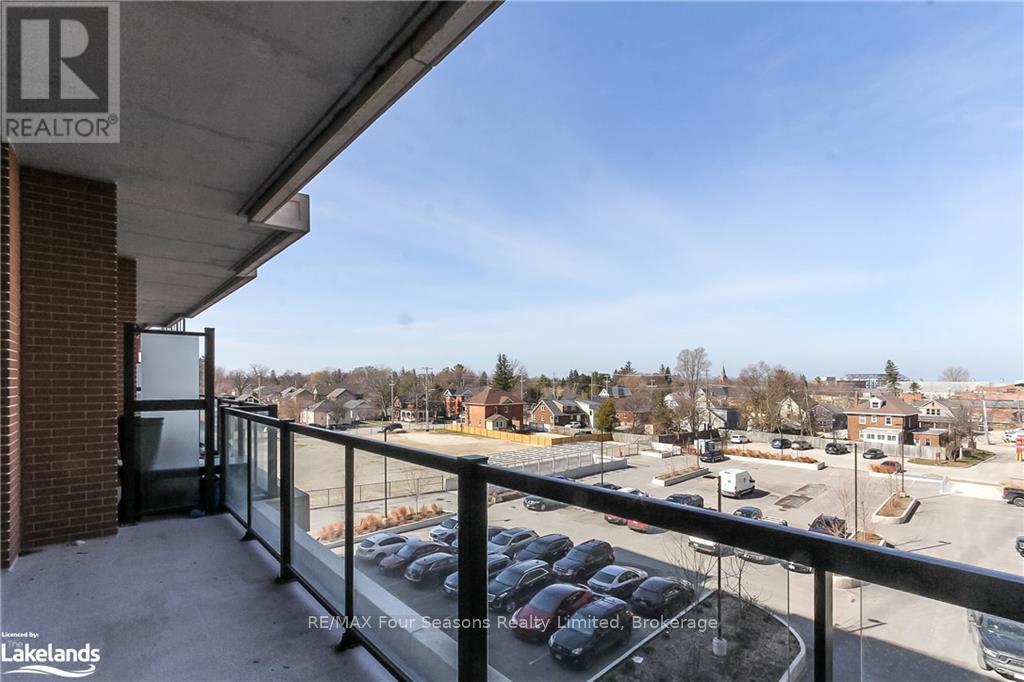LOADING
$499,000Maintenance,
$575.39 Monthly
Maintenance,
$575.39 MonthlyGet in now before it's gone. Best Value in the building .. 4th floor great views and smart upgrades. Walk everywhere no car needed. If you haven't seen this exceptional building, view the video tour! Welcome to the epitome of luxurious living right at the heart of downtown Collingwood! Situated within the prestigious Monaco building on Hume St, this recently built condo offers a contemporary oasis with an array of in building amenities, You are just steps away from shopping, dining, and the picturesque Georgian Bay. Step into this immaculate never lived in 1-bedroom “Ercole” model unit with 645 Sq ft plus a 124 sq. ft balcony unit. The bright living/dining area floods with natural light and opens onto the balcony, as does the primary suite. Perfect for enjoying your morning coffee or dining alfresco! Being mere steps from boutique shopping, cozy cafes, the serene harbour, and top-notch\r\nrestaurants, every day becomes an adventure in the vibrant Collingwood lifestyle. For outdoor enthusiasts,\r\nthe proximity to the trail system, private ski and golf clubs, ensures year-round entertainment and leisure\r\nopportunities. You are also 15 minutes from the largest fresh water beach in Wasaga Beach and 7 Minutes to\r\nthe Blue Mountain Village. The Monaco building elevates your living experience with amenities like a state-of the-art fitness centre, a rooftop garden boasting breathtaking bay views to one side, and mountain views on\r\nthe other. This indoor / outdoor entertainment lounge hosts many resident events and it's an ideal space for\r\nentertaining your friends and family , with a private kitchen/bar area and seating throughout. Additionally\r\nthere is Wi-Fi enabled common areas, and indoor/outdoor bicycle parking racks. Plus, a dedicated concierge\r\nadds an extra layer of convenience. In addition to the unit, enjoy the exclusivity of a locker with plenty of extra storage on level A \r\nand one underground parking spot. (id:54532)
Property Details
| MLS® Number | S10440380 |
| Property Type | Single Family |
| Community Name | Collingwood |
| AmenitiesNearBy | Hospital |
| CommunityFeatures | Pet Restrictions |
| Features | Balcony |
| ParkingSpaceTotal | 1 |
Building
| BathroomTotal | 1 |
| BedroomsAboveGround | 1 |
| BedroomsTotal | 1 |
| Amenities | Exercise Centre, Recreation Centre, Party Room, Visitor Parking, Storage - Locker |
| Appliances | Dishwasher, Dryer, Microwave, Refrigerator, Stove, Washer |
| CoolingType | Central Air Conditioning |
| ExteriorFinish | Brick |
| HeatingFuel | Natural Gas |
| HeatingType | Forced Air |
| SizeInterior | 599.9954 - 698.9943 Sqft |
| Type | Apartment |
| UtilityWater | Municipal Water |
Parking
| Underground |
Land
| Acreage | No |
| LandAmenities | Hospital |
| ZoningDescription | C1-4 |
Rooms
| Level | Type | Length | Width | Dimensions |
|---|---|---|---|---|
| Main Level | Other | 6.6 m | 3.28 m | 6.6 m x 3.28 m |
| Main Level | Kitchen | 3.05 m | 2.36 m | 3.05 m x 2.36 m |
| Main Level | Primary Bedroom | 3.35 m | 3.1 m | 3.35 m x 3.1 m |
https://www.realtor.ca/real-estate/27549720/402-1-hume-street-collingwood-collingwood
Interested?
Contact us for more information
Sara White
Broker
No Favourites Found

Sotheby's International Realty Canada,
Brokerage
243 Hurontario St,
Collingwood, ON L9Y 2M1
Office: 705 416 1499
Rioux Baker Davies Team Contacts

Sherry Rioux Team Lead
-
705-443-2793705-443-2793
-
Email SherryEmail Sherry

Emma Baker Team Lead
-
705-444-3989705-444-3989
-
Email EmmaEmail Emma

Craig Davies Team Lead
-
289-685-8513289-685-8513
-
Email CraigEmail Craig

Jacki Binnie Sales Representative
-
705-441-1071705-441-1071
-
Email JackiEmail Jacki

Hollie Knight Sales Representative
-
705-994-2842705-994-2842
-
Email HollieEmail Hollie

Manar Vandervecht Real Estate Broker
-
647-267-6700647-267-6700
-
Email ManarEmail Manar

Michael Maish Sales Representative
-
706-606-5814706-606-5814
-
Email MichaelEmail Michael

Almira Haupt Finance Administrator
-
705-416-1499705-416-1499
-
Email AlmiraEmail Almira
Google Reviews






































No Favourites Found

The trademarks REALTOR®, REALTORS®, and the REALTOR® logo are controlled by The Canadian Real Estate Association (CREA) and identify real estate professionals who are members of CREA. The trademarks MLS®, Multiple Listing Service® and the associated logos are owned by The Canadian Real Estate Association (CREA) and identify the quality of services provided by real estate professionals who are members of CREA. The trademark DDF® is owned by The Canadian Real Estate Association (CREA) and identifies CREA's Data Distribution Facility (DDF®)
December 13 2024 05:12:22
Muskoka Haliburton Orillia – The Lakelands Association of REALTORS®
RE/MAX Four Seasons Realty Limited
Quick Links
-
HomeHome
-
About UsAbout Us
-
Rental ServiceRental Service
-
Listing SearchListing Search
-
10 Advantages10 Advantages
-
ContactContact
Contact Us
-
243 Hurontario St,243 Hurontario St,
Collingwood, ON L9Y 2M1
Collingwood, ON L9Y 2M1 -
705 416 1499705 416 1499
-
riouxbakerteam@sothebysrealty.cariouxbakerteam@sothebysrealty.ca
© 2024 Rioux Baker Davies Team
-
The Blue MountainsThe Blue Mountains
-
Privacy PolicyPrivacy Policy










































