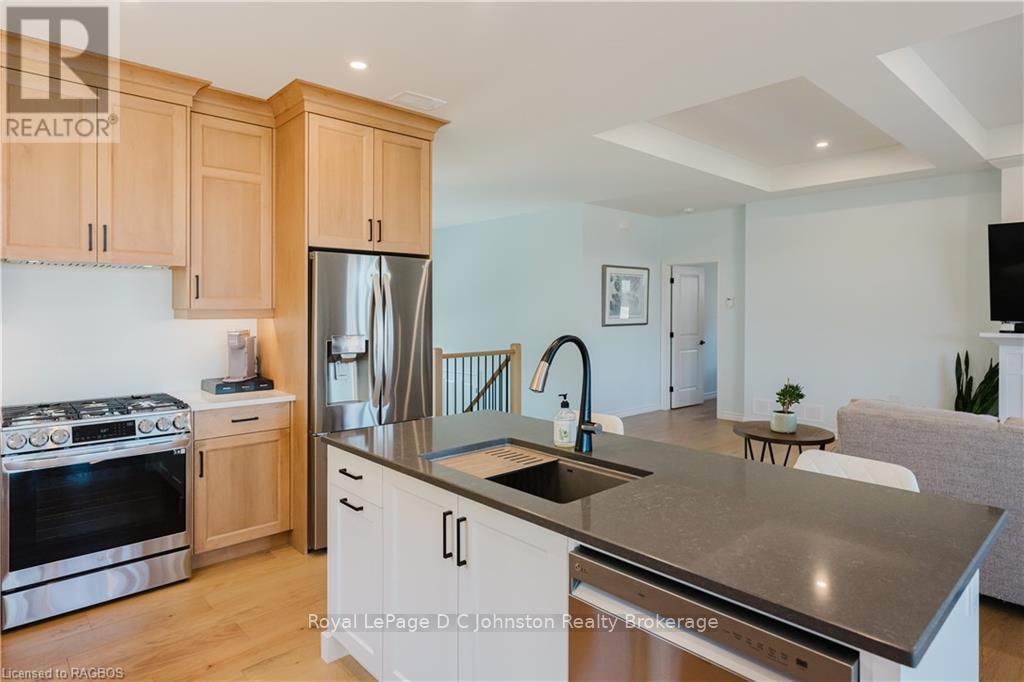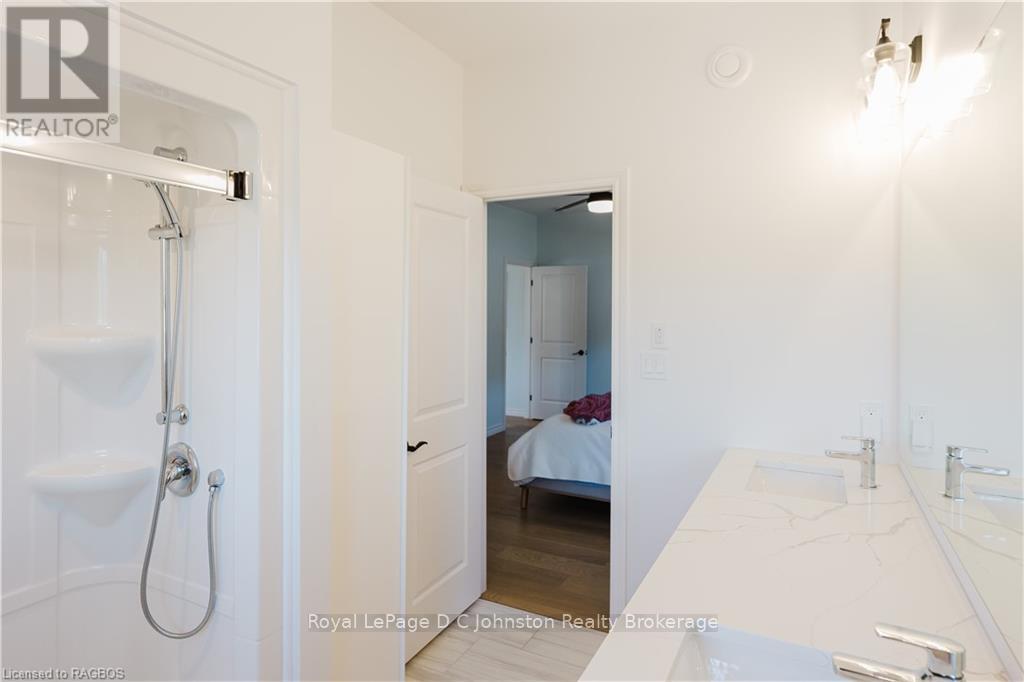LOADING
$879,000
This stunning 5-bedroom, 3-bath home, completed in 2023, is located in the sought-after community of Saugeen Shores. With a beautifully designed layout and numerous upgrades, this property is a perfect blend of modern design and functionality. The main floor boasts light hardwood and ceramic flooring throughout, a gourmet kitchen with quartz countertops, a spacious island, and a cozy natural gas fireplace. Coffered ceilings and beautiful lighting enhance the home's ambiance. The solid wood staircase leads to a finished basement, offering additional living space. The primary bedroom is a true retreat, featuring a luxurious 5-piece ensuite with double sinks, a quartz countertop, and a large walk-in closet. Step outside from the dining area onto a partially covered 12x24 deck, ideal for relaxing or hosting summer gatherings. The fully fenced backyard is complete with a heated in-ground pool, and a large pool shed, perfect for storing all of your beach toys. Located only 5 minutes from Port Elgin's Main Beach, 20-minutes to Bruce Power, & 10 min. to our vibrant downtown shops & restaurants as well. This move-in ready home is perfect for those seeking comfort, convenience, and style. Just move in and enjoy! Book your showing today! (id:54532)
Property Details
| MLS® Number | X10847077 |
| Property Type | Single Family |
| Community Name | Saugeen Shores |
| EquipmentType | None |
| Features | Flat Site, Dry |
| ParkingSpaceTotal | 5 |
| PoolType | Inground Pool |
| RentalEquipmentType | None |
| Structure | Deck |
Building
| BathroomTotal | 3 |
| BedroomsAboveGround | 2 |
| BedroomsBelowGround | 3 |
| BedroomsTotal | 5 |
| Amenities | Fireplace(s) |
| Appliances | Water Meter, Water Heater - Tankless, Dishwasher, Dryer, Garage Door Opener, Oven, Range, Refrigerator, Stove, Washer |
| ArchitecturalStyle | Raised Bungalow |
| BasementDevelopment | Finished |
| BasementFeatures | Walk-up |
| BasementType | N/a (finished) |
| ConstructionStyleAttachment | Detached |
| CoolingType | Central Air Conditioning, Air Exchanger |
| ExteriorFinish | Brick, Vinyl Siding |
| FireProtection | Smoke Detectors |
| FireplacePresent | Yes |
| FireplaceTotal | 1 |
| FoundationType | Poured Concrete |
| HeatingFuel | Natural Gas |
| HeatingType | Forced Air |
| StoriesTotal | 1 |
| Type | House |
| UtilityWater | Municipal Water |
Parking
| Attached Garage |
Land
| Acreage | No |
| Sewer | Sanitary Sewer |
| SizeDepth | 133 Ft ,1 In |
| SizeFrontage | 47 Ft ,11 In |
| SizeIrregular | 47.92 X 133.11 Ft |
| SizeTotalText | 47.92 X 133.11 Ft|under 1/2 Acre |
| ZoningDescription | R2-11 |
Rooms
| Level | Type | Length | Width | Dimensions |
|---|---|---|---|---|
| Basement | Laundry Room | 5.51 m | 3.33 m | 5.51 m x 3.33 m |
| Basement | Recreational, Games Room | 5.05 m | 4.7 m | 5.05 m x 4.7 m |
| Basement | Bedroom | 3.96 m | 3.89 m | 3.96 m x 3.89 m |
| Basement | Bedroom | 3.99 m | 3.73 m | 3.99 m x 3.73 m |
| Basement | Bedroom | 4.75 m | 3.76 m | 4.75 m x 3.76 m |
| Main Level | Foyer | 2.51 m | 2.06 m | 2.51 m x 2.06 m |
| Main Level | Living Room | 7.67 m | 4.55 m | 7.67 m x 4.55 m |
| Main Level | Bathroom | 3.12 m | 1.7 m | 3.12 m x 1.7 m |
| Main Level | Kitchen | 3.25 m | 3.15 m | 3.25 m x 3.15 m |
| Main Level | Kitchen | 3.86 m | 3.25 m | 3.86 m x 3.25 m |
| Main Level | Primary Bedroom | 4.52 m | 3.91 m | 4.52 m x 3.91 m |
| Main Level | Bedroom | 4.17 m | 3.86 m | 4.17 m x 3.86 m |
Utilities
| Cable | Available |
| Wireless | Available |
https://www.realtor.ca/real-estate/27568072/403-northport-drive-saugeen-shores-saugeen-shores
Interested?
Contact us for more information
Tracy Doll
Broker
Douglas Johnston
Broker of Record
No Favourites Found

Sotheby's International Realty Canada,
Brokerage
243 Hurontario St,
Collingwood, ON L9Y 2M1
Office: 705 416 1499
Rioux Baker Davies Team Contacts

Sherry Rioux Team Lead
-
705-443-2793705-443-2793
-
Email SherryEmail Sherry

Emma Baker Team Lead
-
705-444-3989705-444-3989
-
Email EmmaEmail Emma

Craig Davies Team Lead
-
289-685-8513289-685-8513
-
Email CraigEmail Craig

Jacki Binnie Sales Representative
-
705-441-1071705-441-1071
-
Email JackiEmail Jacki

Hollie Knight Sales Representative
-
705-994-2842705-994-2842
-
Email HollieEmail Hollie

Manar Vandervecht Real Estate Broker
-
647-267-6700647-267-6700
-
Email ManarEmail Manar

Michael Maish Sales Representative
-
706-606-5814706-606-5814
-
Email MichaelEmail Michael

Almira Haupt Finance Administrator
-
705-416-1499705-416-1499
-
Email AlmiraEmail Almira
Google Reviews






































No Favourites Found

The trademarks REALTOR®, REALTORS®, and the REALTOR® logo are controlled by The Canadian Real Estate Association (CREA) and identify real estate professionals who are members of CREA. The trademarks MLS®, Multiple Listing Service® and the associated logos are owned by The Canadian Real Estate Association (CREA) and identify the quality of services provided by real estate professionals who are members of CREA. The trademark DDF® is owned by The Canadian Real Estate Association (CREA) and identifies CREA's Data Distribution Facility (DDF®)
December 11 2024 04:57:48
Muskoka Haliburton Orillia – The Lakelands Association of REALTORS®
Royal LePage D C Johnston Realty
Quick Links
-
HomeHome
-
About UsAbout Us
-
Rental ServiceRental Service
-
Listing SearchListing Search
-
10 Advantages10 Advantages
-
ContactContact
Contact Us
-
243 Hurontario St,243 Hurontario St,
Collingwood, ON L9Y 2M1
Collingwood, ON L9Y 2M1 -
705 416 1499705 416 1499
-
riouxbakerteam@sothebysrealty.cariouxbakerteam@sothebysrealty.ca
© 2024 Rioux Baker Davies Team
-
The Blue MountainsThe Blue Mountains
-
Privacy PolicyPrivacy Policy











































