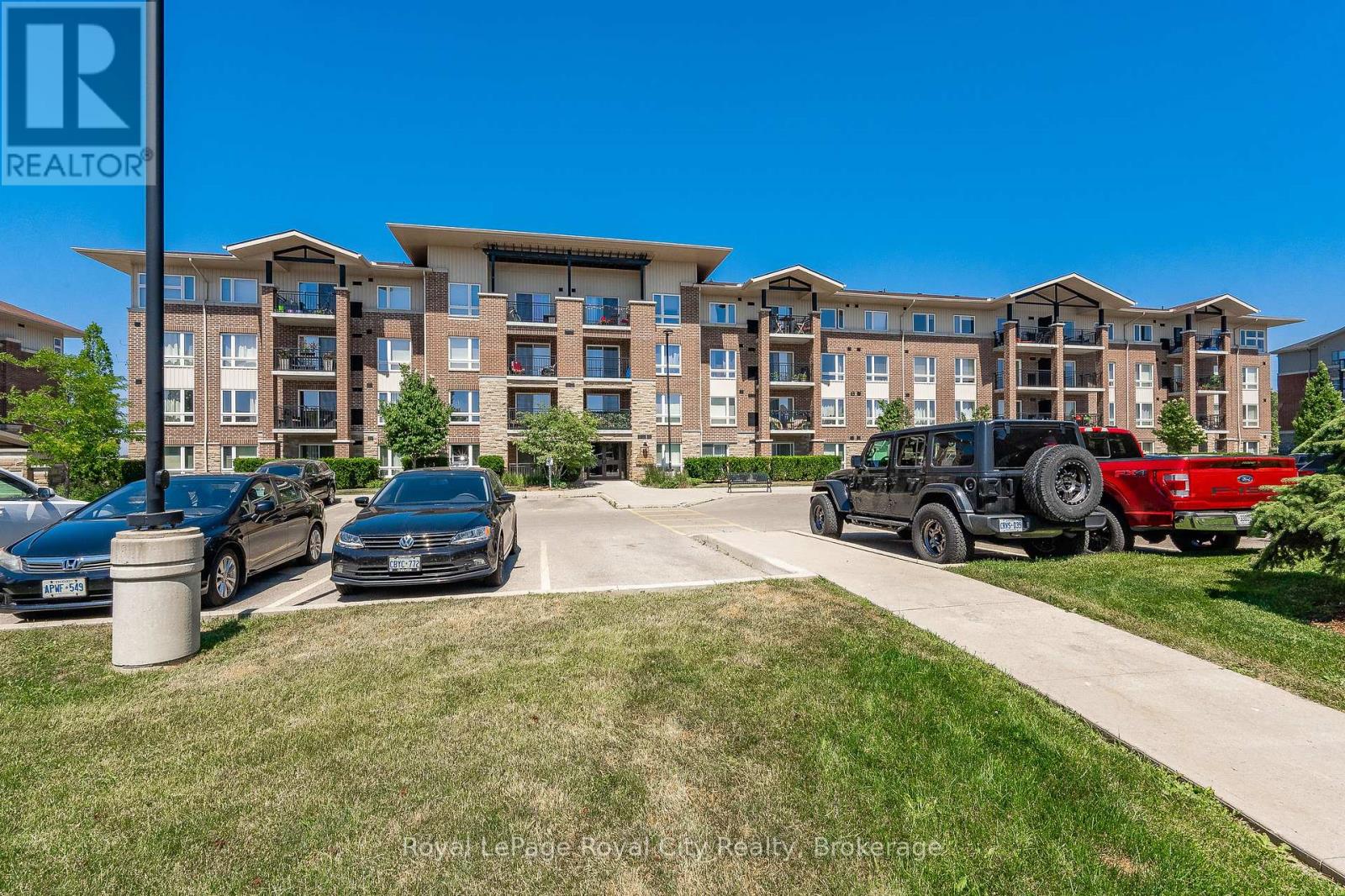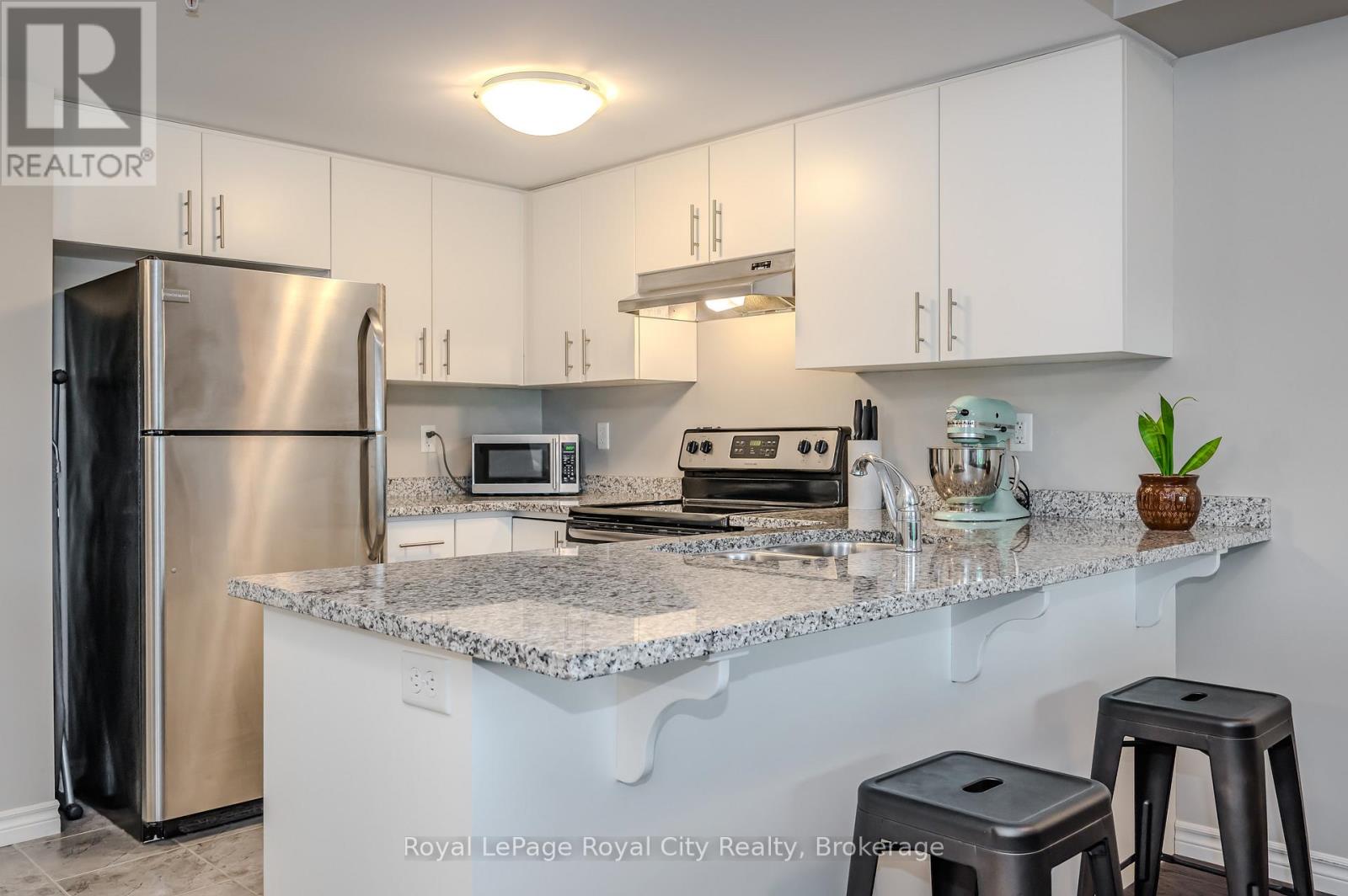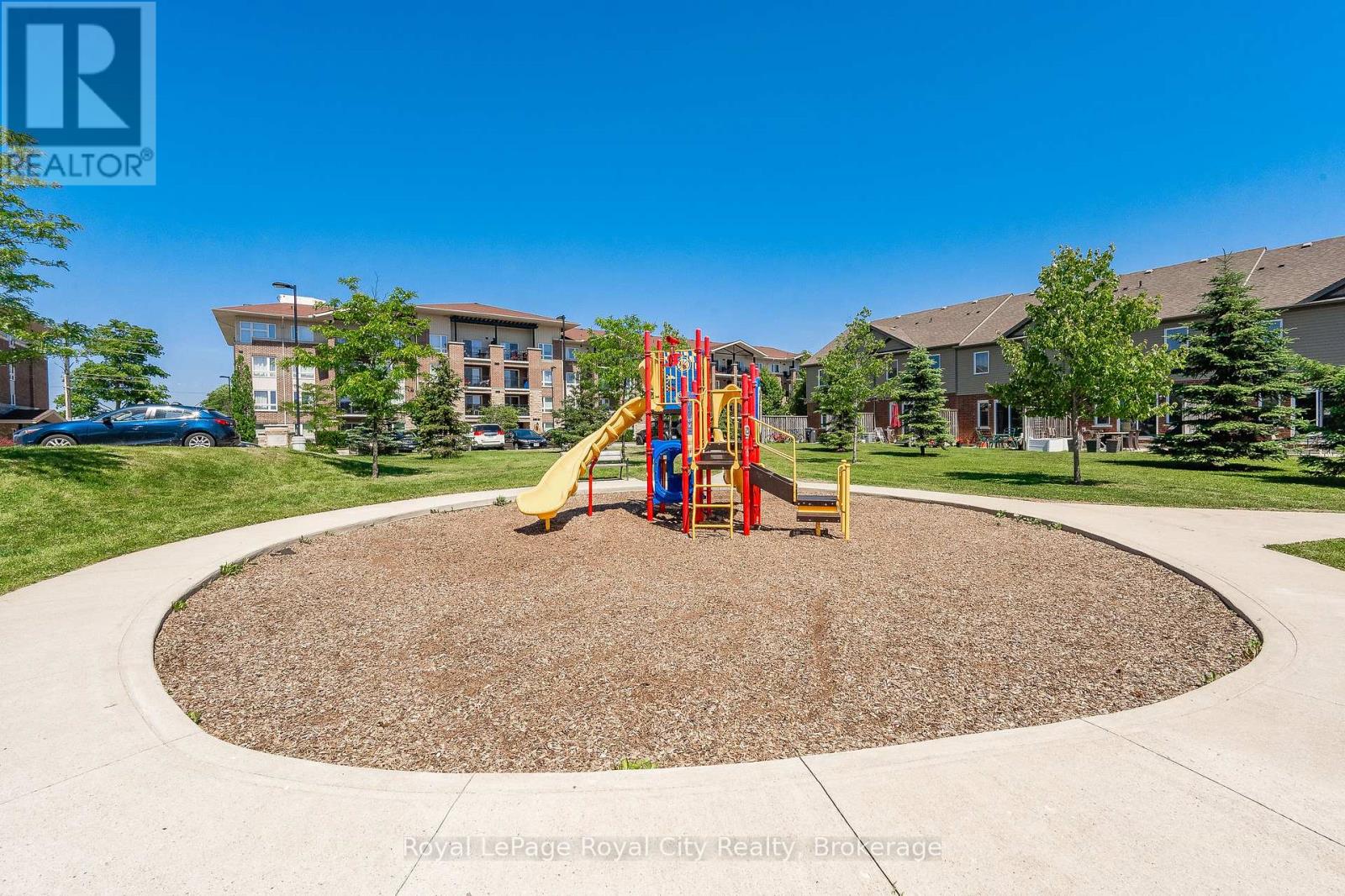$439,900Maintenance, Common Area Maintenance, Parking
$252 Monthly
Maintenance, Common Area Maintenance, Parking
$252 MonthlyWelcome to your new happy place in the heart of Westminster Woods, Guelph! This 1-bedroom, 1-bathroom condo isn't just four walls and a roof - it's a vibe. Sitting pretty on the top floor, you'll enjoy unobstructed views of peaceful farmers fields, meaning your only backyard neighbors are cows (and they're pretty quiet). Inside, you'll find a kitchen with sleek granite countertops, perfect for cooking, takeout, or just pretending you're on a cooking show. The open-concept living space is bright, airy, and designed for maximum relaxation. Oh, and did we mention the in-suite laundry? No more awkward elevator rides balancing a mountain of socks. Located in the Westminster Woods community, you're close to parks, trails, shopping, and transit, everything you need, just minutes away. Whether you're a first-time buyer, savvy investor, or just looking to downsize while keeping things stylish, this condo checks all the boxes. (id:54532)
Property Details
| MLS® Number | X12042491 |
| Property Type | Single Family |
| Community Name | Pineridge/Westminster Woods |
| Community Features | Pet Restrictions |
| Features | Balcony, In Suite Laundry |
| Parking Space Total | 1 |
Building
| Bathroom Total | 1 |
| Bedrooms Above Ground | 1 |
| Bedrooms Total | 1 |
| Age | 16 To 20 Years |
| Appliances | Water Softener, Dishwasher, Dryer, Hood Fan, Stove, Washer, Refrigerator |
| Cooling Type | Central Air Conditioning |
| Exterior Finish | Brick Facing |
| Heating Fuel | Electric |
| Heating Type | Forced Air |
| Size Interior | 500 - 599 Ft2 |
| Type | Apartment |
Parking
| No Garage |
Land
| Acreage | No |
| Zoning Description | R.3a-51 |
Rooms
| Level | Type | Length | Width | Dimensions |
|---|---|---|---|---|
| Main Level | Bedroom | 3.1 m | 3.43 m | 3.1 m x 3.43 m |
| Main Level | Bathroom | 1.52 m | 2.38 m | 1.52 m x 2.38 m |
| Main Level | Kitchen | 3.58 m | 3.45 m | 3.58 m x 3.45 m |
| Main Level | Living Room | 3.58 m | 4.01 m | 3.58 m x 4.01 m |
| Main Level | Laundry Room | 2.53 m | 1.91 m | 2.53 m x 1.91 m |
| Main Level | Utility Room | 0.77 m | 0.87 m | 0.77 m x 0.87 m |
Contact Us
Contact us for more information
Rory Sutherland
Salesperson
www.facebook.com/rorysutherlandrealestate/
www.instagram.com/rorysutherlandrealty/
No Favourites Found

Sotheby's International Realty Canada,
Brokerage
243 Hurontario St,
Collingwood, ON L9Y 2M1
Office: 705 416 1499
Rioux Baker Davies Team Contacts

Sherry Rioux Team Lead
-
705-443-2793705-443-2793
-
Email SherryEmail Sherry

Emma Baker Team Lead
-
705-444-3989705-444-3989
-
Email EmmaEmail Emma

Craig Davies Team Lead
-
289-685-8513289-685-8513
-
Email CraigEmail Craig

Jacki Binnie Sales Representative
-
705-441-1071705-441-1071
-
Email JackiEmail Jacki

Hollie Knight Sales Representative
-
705-994-2842705-994-2842
-
Email HollieEmail Hollie

Manar Vandervecht Real Estate Broker
-
647-267-6700647-267-6700
-
Email ManarEmail Manar

Michael Maish Sales Representative
-
706-606-5814706-606-5814
-
Email MichaelEmail Michael

Almira Haupt Finance Administrator
-
705-416-1499705-416-1499
-
Email AlmiraEmail Almira
Google Reviews









































No Favourites Found

The trademarks REALTOR®, REALTORS®, and the REALTOR® logo are controlled by The Canadian Real Estate Association (CREA) and identify real estate professionals who are members of CREA. The trademarks MLS®, Multiple Listing Service® and the associated logos are owned by The Canadian Real Estate Association (CREA) and identify the quality of services provided by real estate professionals who are members of CREA. The trademark DDF® is owned by The Canadian Real Estate Association (CREA) and identifies CREA's Data Distribution Facility (DDF®)
March 30 2025 02:56:53
The Lakelands Association of REALTORS®
Royal LePage Royal City Realty
Quick Links
-
HomeHome
-
About UsAbout Us
-
Rental ServiceRental Service
-
Listing SearchListing Search
-
10 Advantages10 Advantages
-
ContactContact
Contact Us
-
243 Hurontario St,243 Hurontario St,
Collingwood, ON L9Y 2M1
Collingwood, ON L9Y 2M1 -
705 416 1499705 416 1499
-
riouxbakerteam@sothebysrealty.cariouxbakerteam@sothebysrealty.ca
© 2025 Rioux Baker Davies Team
-
The Blue MountainsThe Blue Mountains
-
Privacy PolicyPrivacy Policy
































