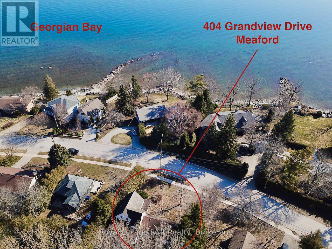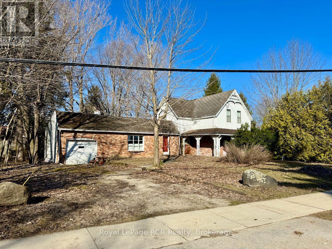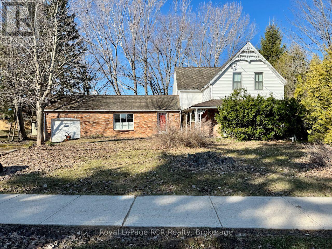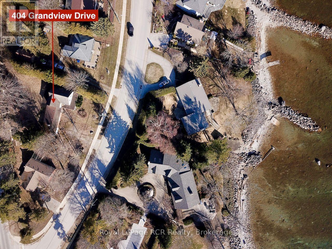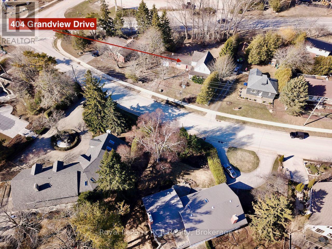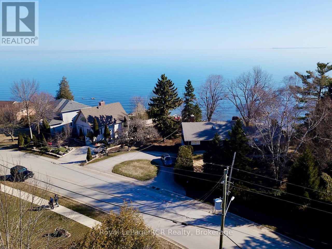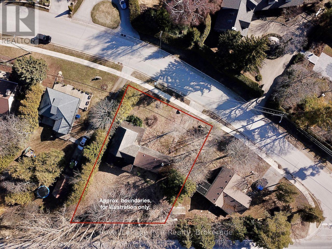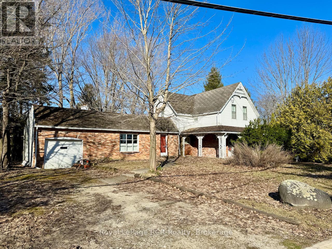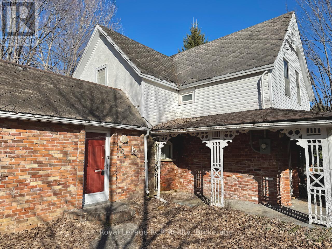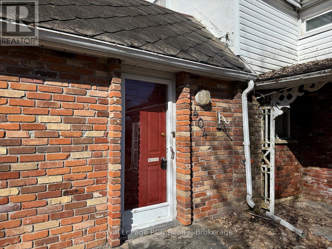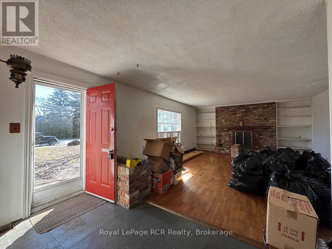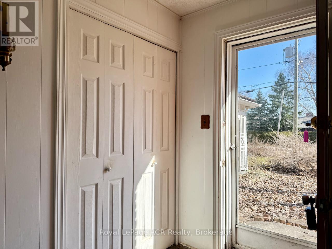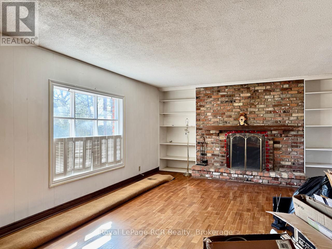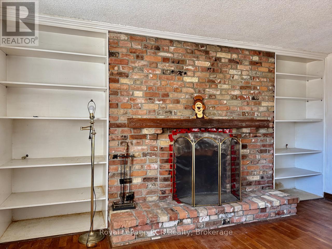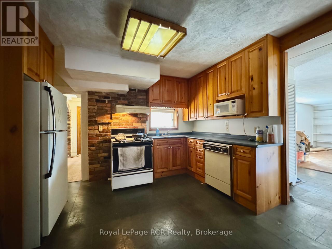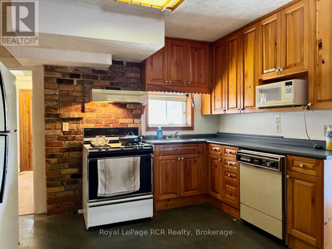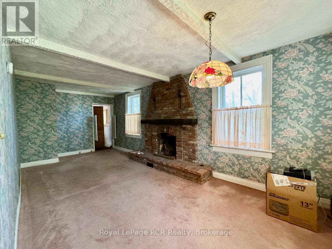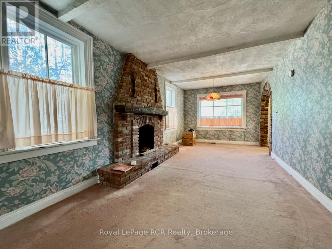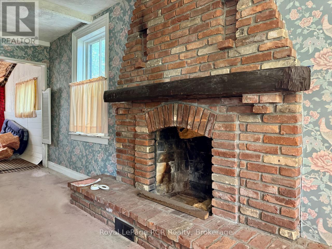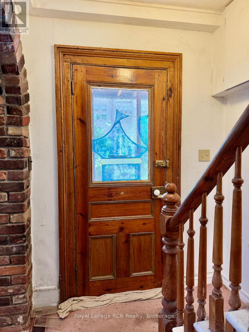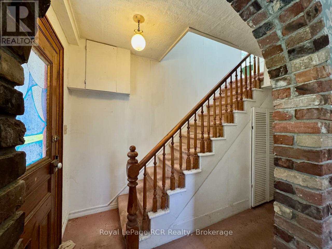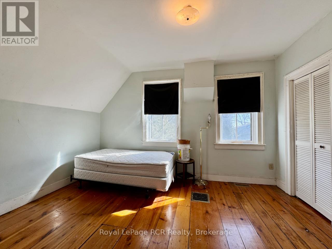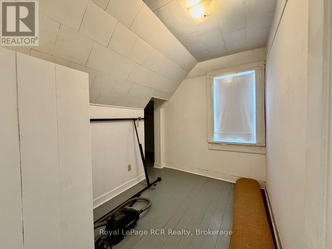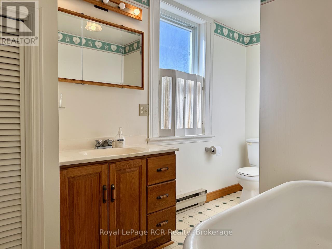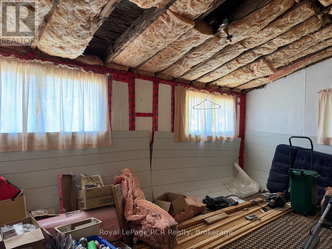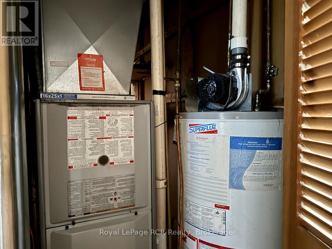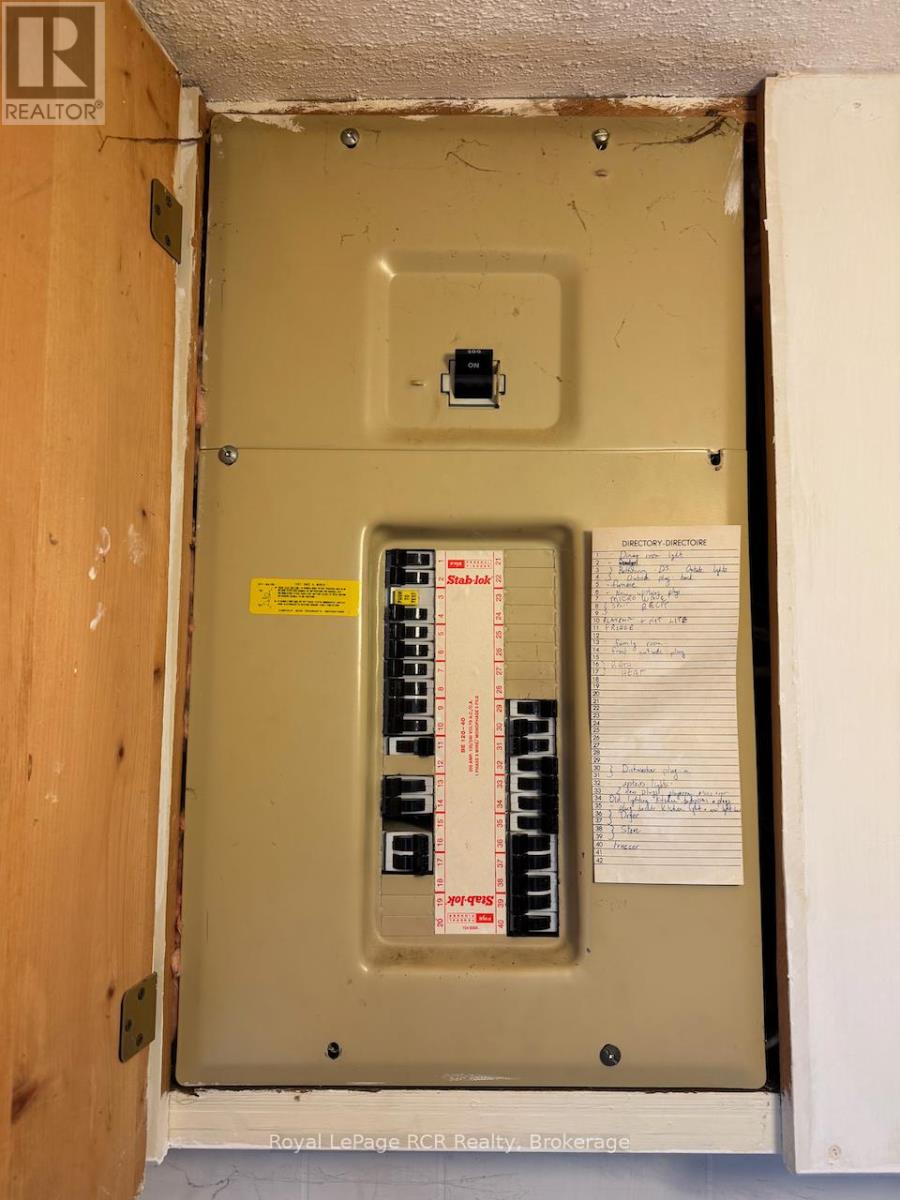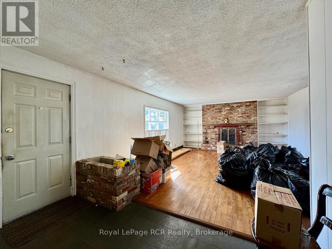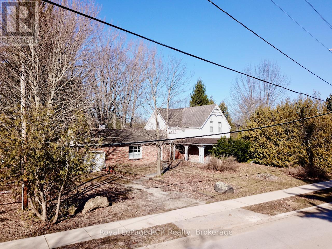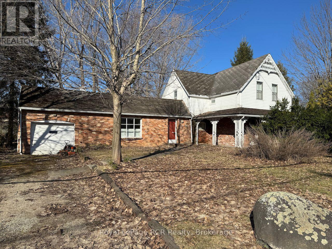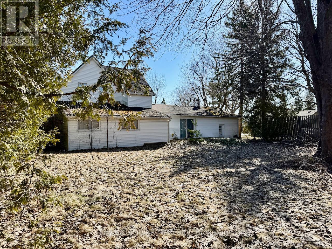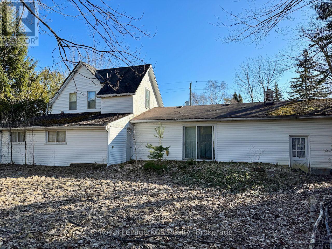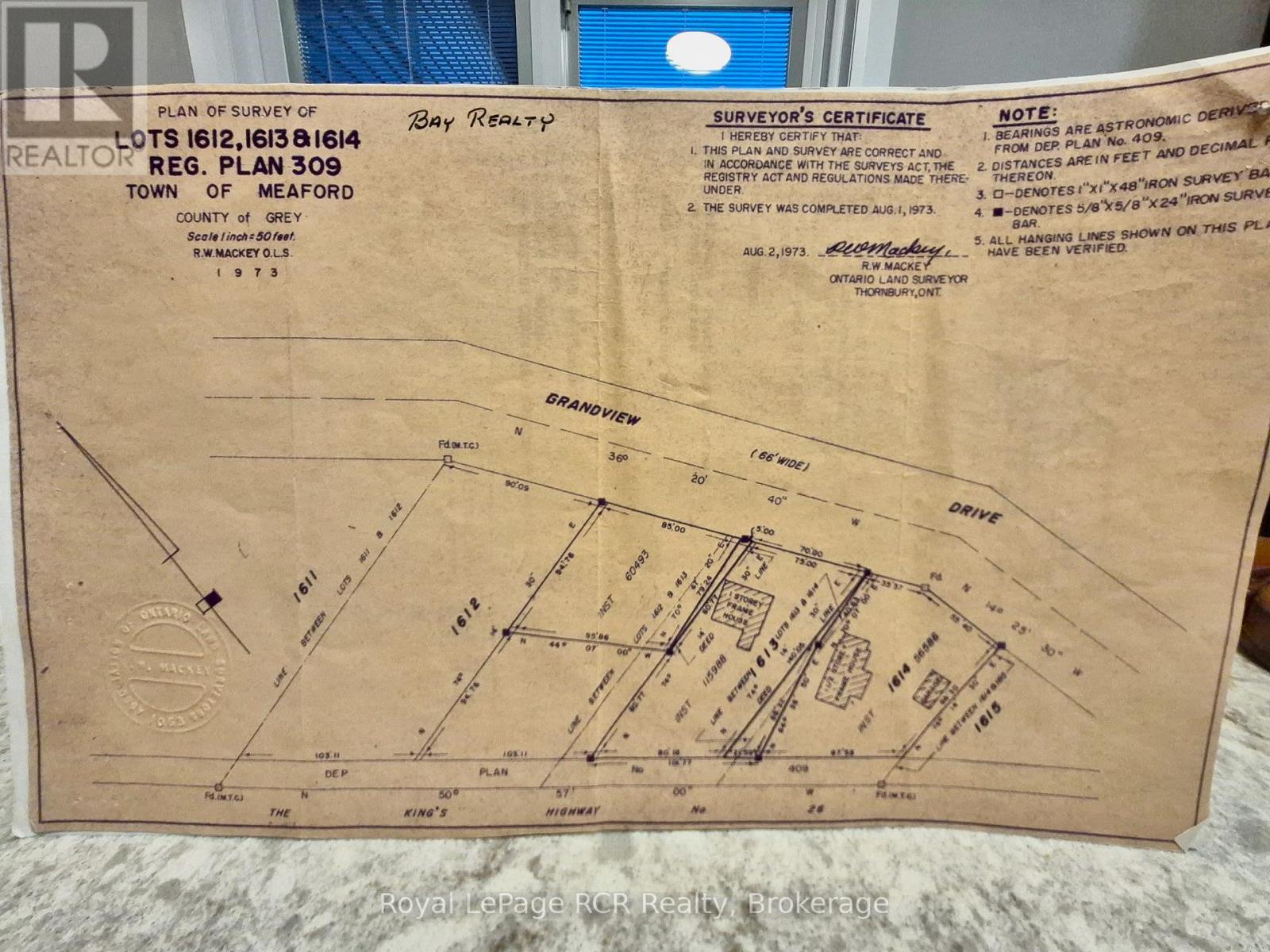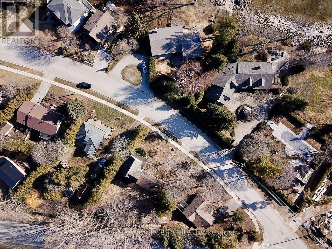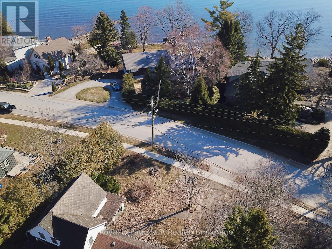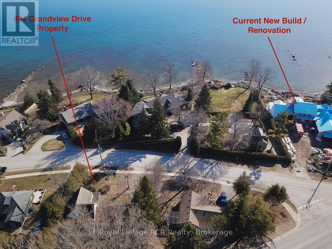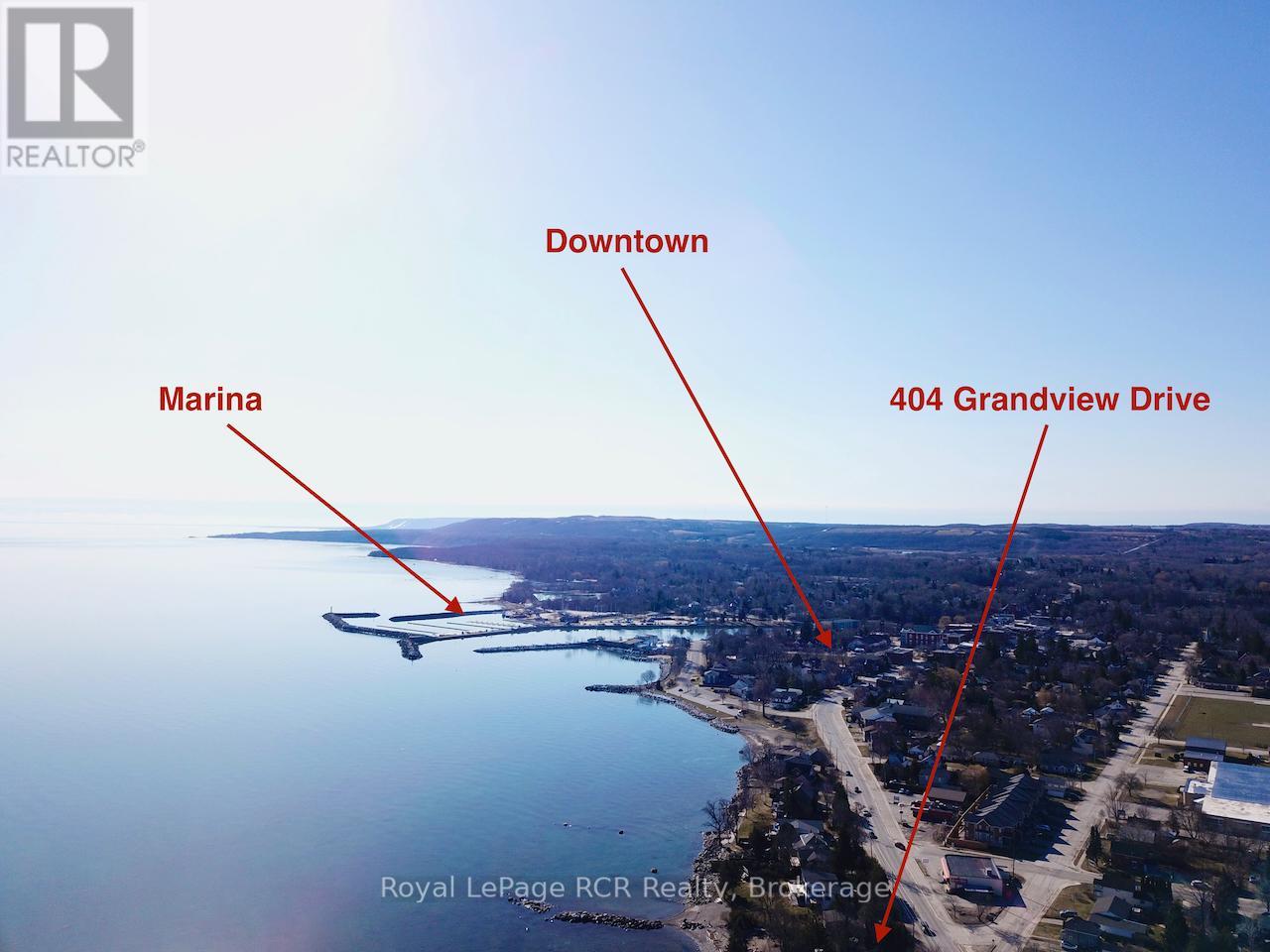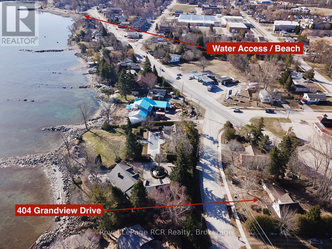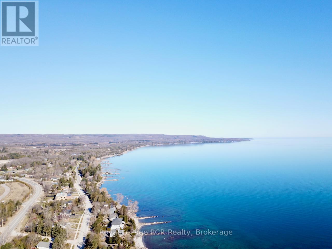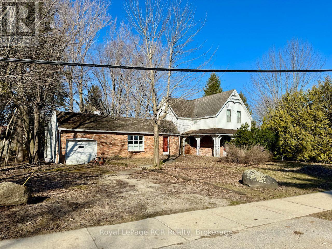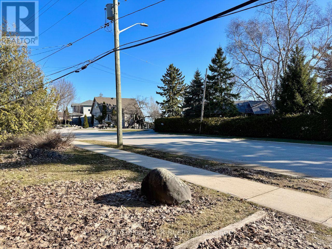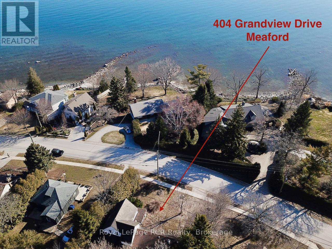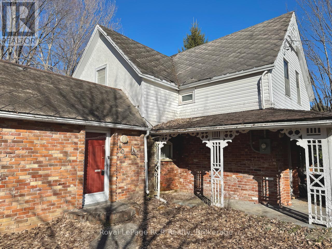$449,000
ATTENTION Investors, Renovators or Buyers with a Vision - looking for a property on one of the BEST STREETS in MEAFORD to renovate or re-develop? 404 Grandview Drive certainly needs much TLC, however it IS located directly across from many MULTI-MILLION-DOLLAR HOMES in a very sought after GEORGIAN BAY WATERFRONT COMMUNITY that allows for PAYBACK for YOUR INVESTMENT! 1,786 sq ft (MPAC), 3 bedrooms, 2 bathrooms, LARGE PRINCIPLE rooms, 2 Fireplaces and original staircase in good shape. HOME has updated electrical incl. 200 AMP Breaker Panel, Grounded Wiring and FORCED-AIR FURNACE. Nice CURB APPEAL, with workable LAYOUT, and ATTACHED GARAGE. Will make an excellent FAMILY HOME or RECREATIONAL RETREAT. Enjoy GEORGIAN public WATER ACCESS points close by. Walk to quaint downtown Meaford, Marina and Beach. 14mins to Thornbury, 25mins to Blue Mountain, 2hrs to Pearson + GTA. (id:54532)
Property Details
| MLS® Number | X12087827 |
| Property Type | Single Family |
| Community Name | Meaford |
| Amenities Near By | Beach |
| Community Features | School Bus |
| Equipment Type | Water Heater - Gas |
| Features | Irregular Lot Size, Flat Site, Dry, Carpet Free |
| Parking Space Total | 5 |
| Rental Equipment Type | Water Heater - Gas |
| Structure | Porch |
| View Type | View Of Water |
Building
| Bathroom Total | 2 |
| Bedrooms Above Ground | 3 |
| Bedrooms Total | 3 |
| Amenities | Fireplace(s) |
| Appliances | All |
| Basement Type | Partial |
| Construction Style Attachment | Detached |
| Exterior Finish | Brick, Aluminum Siding |
| Fireplace Present | Yes |
| Fireplace Total | 2 |
| Foundation Type | Unknown |
| Heating Fuel | Natural Gas |
| Heating Type | Forced Air |
| Stories Total | 2 |
| Size Interior | 1,500 - 2,000 Ft2 |
| Type | House |
| Utility Water | Municipal Water |
Parking
| Attached Garage | |
| Garage |
Land
| Acreage | No |
| Land Amenities | Beach |
| Sewer | Sanitary Sewer |
| Size Depth | 88 Ft ,3 In |
| Size Frontage | 90 Ft ,8 In |
| Size Irregular | 90.7 X 88.3 Ft ; 134ft Deep On West Side |
| Size Total Text | 90.7 X 88.3 Ft ; 134ft Deep On West Side |
| Zoning Description | Single Family Residential |
Rooms
| Level | Type | Length | Width | Dimensions |
|---|---|---|---|---|
| Second Level | Bedroom | 3.05 m | 2.29 m | 3.05 m x 2.29 m |
| Second Level | Bathroom | 3.66 m | 1.83 m | 3.66 m x 1.83 m |
| Second Level | Bedroom | 4.11 m | 2.95 m | 4.11 m x 2.95 m |
| Second Level | Bedroom 2 | 3.12 m | 2.79 m | 3.12 m x 2.79 m |
| Main Level | Foyer | 3.3 m | 1.71 m | 3.3 m x 1.71 m |
| Main Level | Family Room | 5.45 m | 4.57 m | 5.45 m x 4.57 m |
| Main Level | Kitchen | 3.68 m | 3.38 m | 3.68 m x 3.38 m |
| Main Level | Living Room | 7.04 m | 6.14 m | 7.04 m x 6.14 m |
| Main Level | Den | 5.15 m | 2.62 m | 5.15 m x 2.62 m |
| Main Level | Bathroom | 1.83 m | 1.22 m | 1.83 m x 1.22 m |
| Main Level | Laundry Room | 2.13 m | 1.22 m | 2.13 m x 1.22 m |
| Main Level | Utility Room | 3.2 m | 1.22 m | 3.2 m x 1.22 m |
https://www.realtor.ca/real-estate/28179497/404-grandview-drive-meaford-meaford
Contact Us
Contact us for more information
No Favourites Found

Sotheby's International Realty Canada,
Brokerage
243 Hurontario St,
Collingwood, ON L9Y 2M1
Office: 705 416 1499
Rioux Baker Davies Team Contacts

Sherry Rioux Team Lead
-
705-443-2793705-443-2793
-
Email SherryEmail Sherry

Emma Baker Team Lead
-
705-444-3989705-444-3989
-
Email EmmaEmail Emma

Craig Davies Team Lead
-
289-685-8513289-685-8513
-
Email CraigEmail Craig

Jacki Binnie Sales Representative
-
705-441-1071705-441-1071
-
Email JackiEmail Jacki

Hollie Knight Sales Representative
-
705-994-2842705-994-2842
-
Email HollieEmail Hollie

Manar Vandervecht Real Estate Broker
-
647-267-6700647-267-6700
-
Email ManarEmail Manar

Michael Maish Sales Representative
-
706-606-5814706-606-5814
-
Email MichaelEmail Michael

Almira Haupt Finance Administrator
-
705-416-1499705-416-1499
-
Email AlmiraEmail Almira
Google Reviews









































No Favourites Found

The trademarks REALTOR®, REALTORS®, and the REALTOR® logo are controlled by The Canadian Real Estate Association (CREA) and identify real estate professionals who are members of CREA. The trademarks MLS®, Multiple Listing Service® and the associated logos are owned by The Canadian Real Estate Association (CREA) and identify the quality of services provided by real estate professionals who are members of CREA. The trademark DDF® is owned by The Canadian Real Estate Association (CREA) and identifies CREA's Data Distribution Facility (DDF®)
April 17 2025 02:58:39
The Lakelands Association of REALTORS®
Royal LePage Rcr Realty
Quick Links
-
HomeHome
-
About UsAbout Us
-
Rental ServiceRental Service
-
Listing SearchListing Search
-
10 Advantages10 Advantages
-
ContactContact
Contact Us
-
243 Hurontario St,243 Hurontario St,
Collingwood, ON L9Y 2M1
Collingwood, ON L9Y 2M1 -
705 416 1499705 416 1499
-
riouxbakerteam@sothebysrealty.cariouxbakerteam@sothebysrealty.ca
© 2025 Rioux Baker Davies Team
-
The Blue MountainsThe Blue Mountains
-
Privacy PolicyPrivacy Policy
