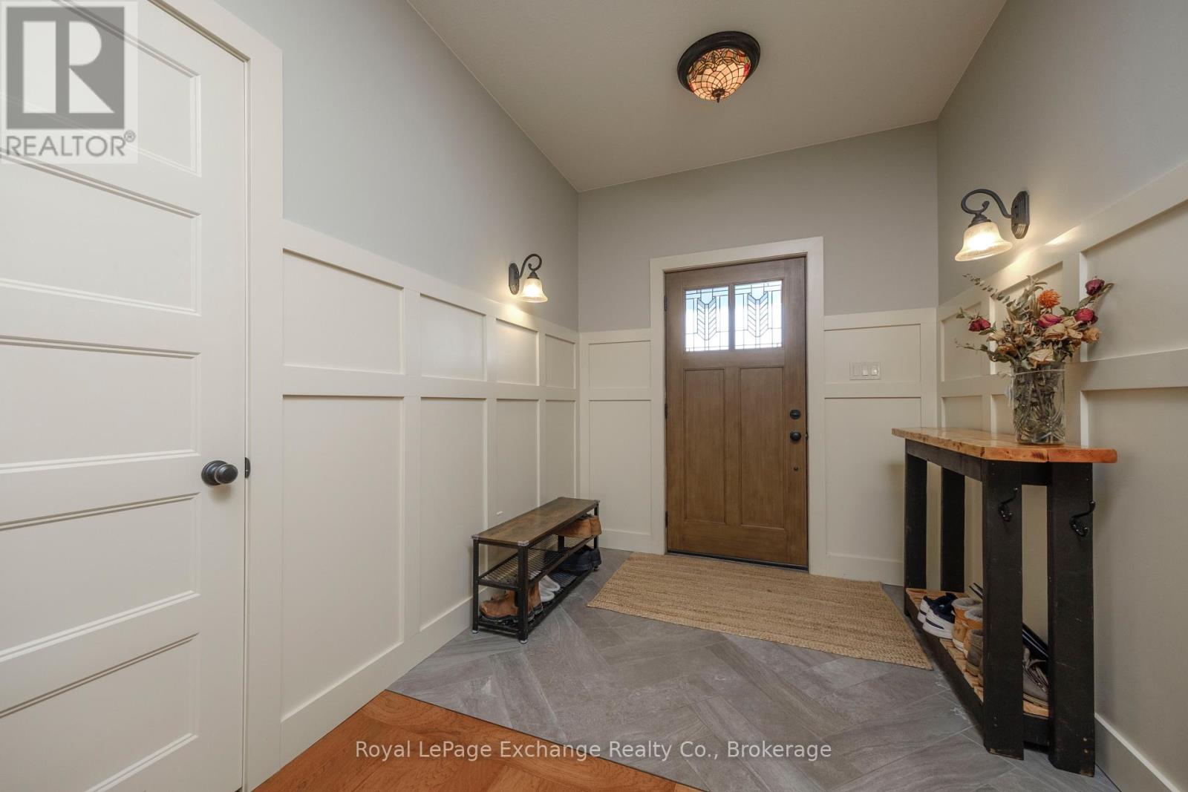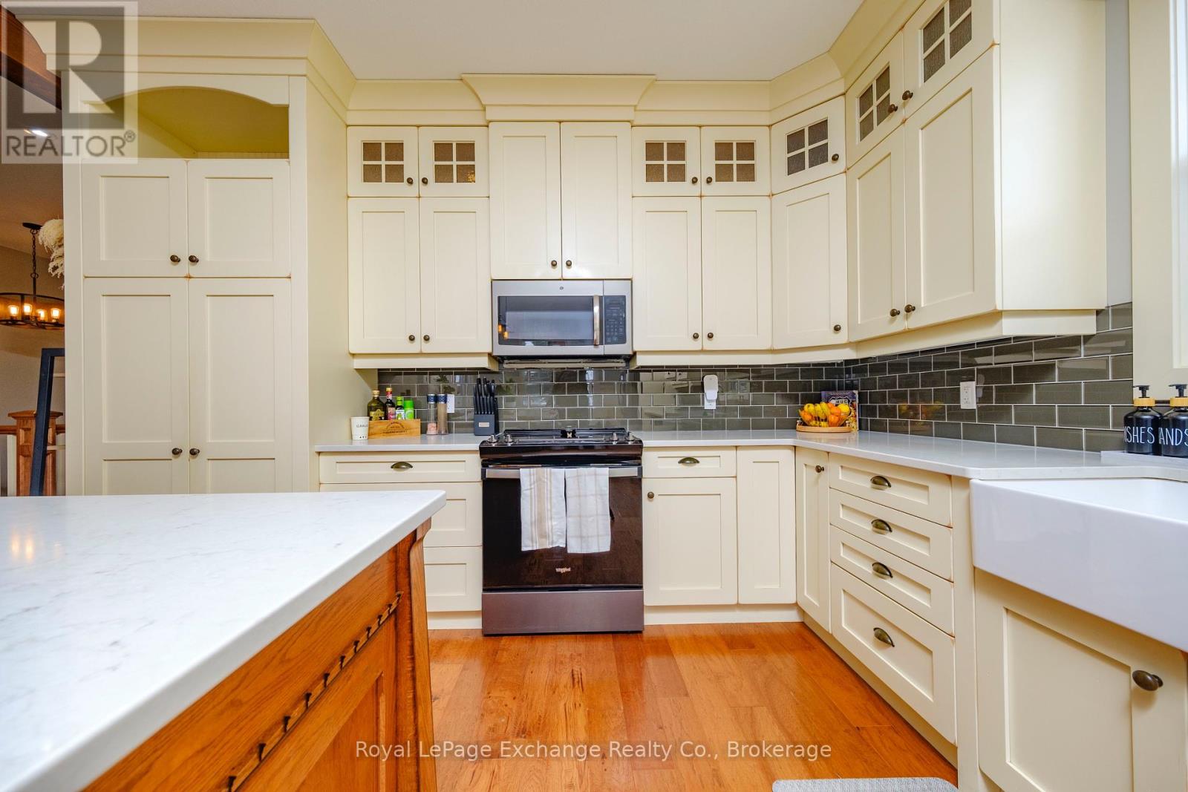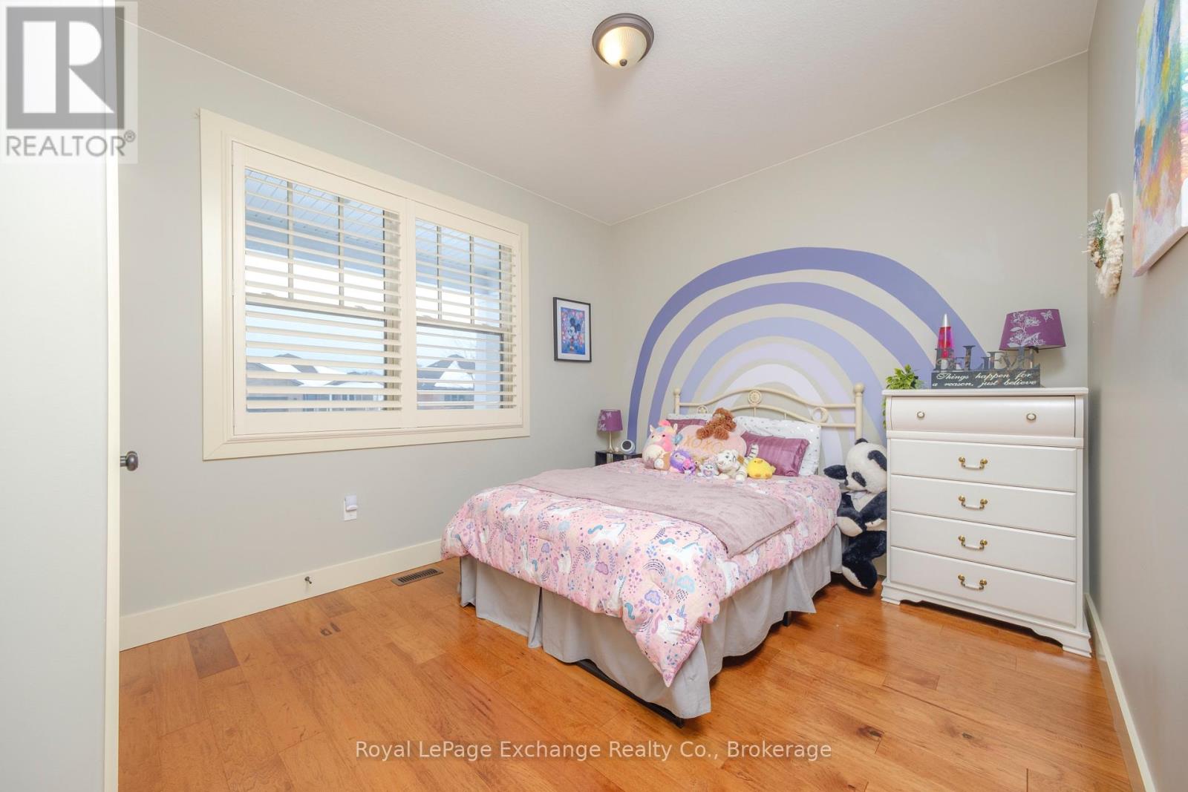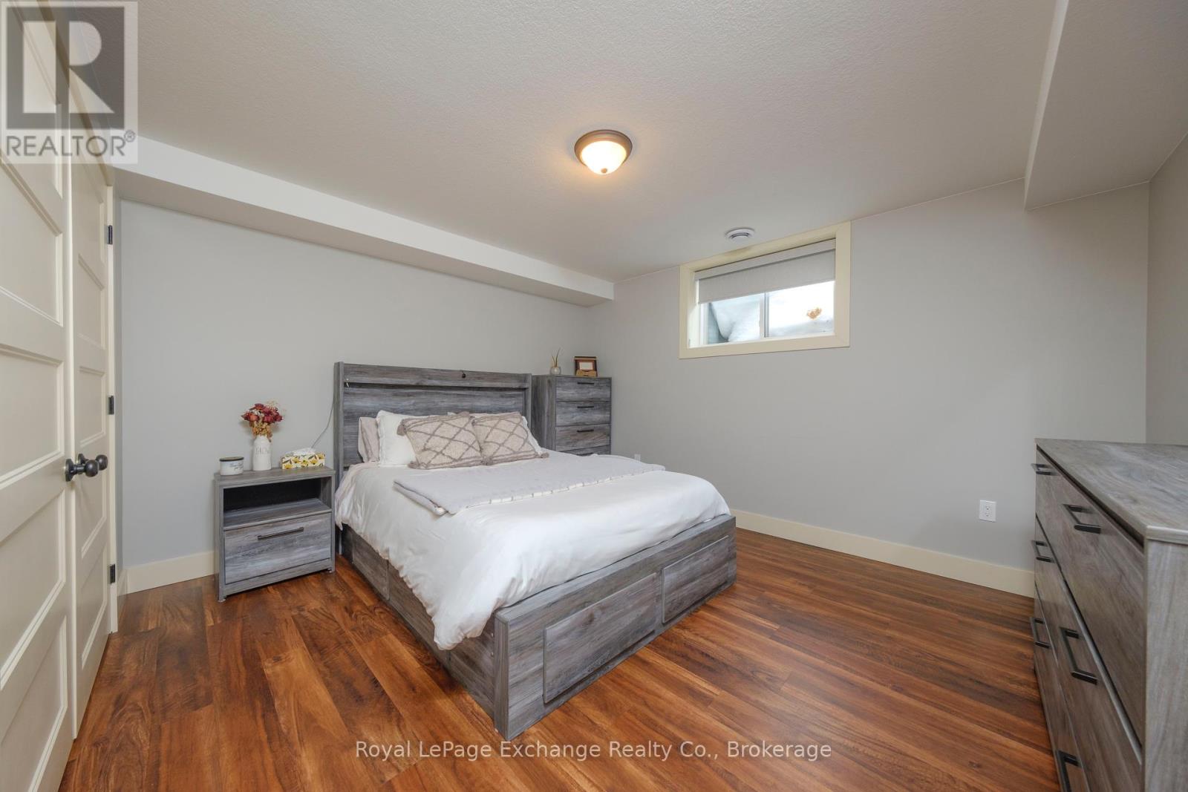$925,000
Discover this charming 4-bedroom, 3-bathroom bungalow with a finished basement and 1.5-car garage in a desirable family-friendly neighbourhood. Spanning over 3,000 sq ft on 2 levels, this turn-key home boasts a prime location just a short stroll from the beach, set on a spacious 57'4"" x 134'6"" fenced-in lot that offers privacy with no rear neighbours. Enjoy stunning curb appeal featuring a double wide concrete laneway, vibrant landscaping, and an inviting covered front porch accented with fusion stone and vinyl siding. Step inside to a grand ceramic tile foyer that leads to a charming living room with a gas fireplace & custom built-ins, all enhanced by 9' ceilings and engineered hardwood floors.The gourmet kitchen is a chef's dream, equipped with custom cabinets, a 7' island, granite countertops, a backsplash, and a farmhouse sink, complemented by a bright and cheerful adjacent dining area ideal for gatherings. The main floor includes three spacious bedrooms, highlighted by a primary suite complete with a stunning ensuite and ample closet space, while additional bedrooms share a well-appointed full bathroom & main floor laundry. Head downstairs to the finished basement, perfect for entertainment, featuring a cozy family room with a play-nook, a fourth bedroom, a full bathroom, and ample storage options including a large unfinished area, the perfect place for your in-home gym. The fully-fenced backyard is ideal for summer fun, featuring a covered concrete patio and impressive landscaping, along with a generous yard for children and pets plus a recently constructed garden shed to store all your beach, yard and garden supplies. The 1.5-car garage offers space for vehicles and storage. Lastly, one thing that makes this home extra special is the already installed solar panels, which means No hydro bills aside from the regular monthly delivery fee. **** EXTRAS **** Solar panel contract is transferable. (id:54532)
Open House
This property has open houses!
1:00 pm
Ends at:3:00 pm
Property Details
| MLS® Number | X11953157 |
| Property Type | Single Family |
| Community Name | Kincardine |
| Features | Open Space, Flat Site, Dry, Level, Sump Pump, Solar Equipment |
| Parking Space Total | 3 |
| Structure | Shed |
Building
| Bathroom Total | 3 |
| Bedrooms Above Ground | 3 |
| Bedrooms Below Ground | 1 |
| Bedrooms Total | 4 |
| Amenities | Fireplace(s) |
| Appliances | Water Meter, Water Heater, Dishwasher, Dryer, Refrigerator, Stove, Washer |
| Architectural Style | Raised Bungalow |
| Basement Development | Finished |
| Basement Features | Walk-up |
| Basement Type | N/a (finished) |
| Construction Style Attachment | Detached |
| Cooling Type | Central Air Conditioning, Ventilation System |
| Exterior Finish | Stone, Vinyl Siding |
| Fireplace Present | Yes |
| Fireplace Total | 2 |
| Foundation Type | Poured Concrete |
| Heating Fuel | Natural Gas |
| Heating Type | Forced Air |
| Stories Total | 1 |
| Size Interior | 3,000 - 3,500 Ft2 |
| Type | House |
| Utility Water | Municipal Water |
Parking
| Attached Garage |
Land
| Acreage | No |
| Sewer | Sanitary Sewer |
| Size Depth | 142 Ft |
| Size Frontage | 57 Ft ,4 In |
| Size Irregular | 57.4 X 142 Ft |
| Size Total Text | 57.4 X 142 Ft|under 1/2 Acre |
| Zoning Description | R1 |
Rooms
| Level | Type | Length | Width | Dimensions |
|---|---|---|---|---|
| Basement | Bedroom 4 | 3.54 m | 3.83 m | 3.54 m x 3.83 m |
| Basement | Bathroom | 4 m | 2.11 m | 4 m x 2.11 m |
| Basement | Recreational, Games Room | 8.52 m | 22 m | 8.52 m x 22 m |
| Basement | Utility Room | 9.5 m | 4.13 m | 9.5 m x 4.13 m |
| Main Level | Bedroom 2 | 4.1 m | 3.13 m | 4.1 m x 3.13 m |
| Main Level | Kitchen | 8.53 m | 4.14 m | 8.53 m x 4.14 m |
| Main Level | Primary Bedroom | 4.23 m | 4.27 m | 4.23 m x 4.27 m |
| Main Level | Bathroom | 3 m | 2.88 m | 3 m x 2.88 m |
| Main Level | Laundry Room | 3 m | 2.16 m | 3 m x 2.16 m |
| Main Level | Living Room | 5.6 m | 4.6 m | 5.6 m x 4.6 m |
| Main Level | Foyer | 6.4 m | 2.3 m | 6.4 m x 2.3 m |
| Main Level | Bathroom | 3 m | 1.6 m | 3 m x 1.6 m |
Utilities
| Cable | Installed |
| Sewer | Installed |
https://www.realtor.ca/real-estate/27870688/41-lakefield-drive-e-kincardine-kincardine
Contact Us
Contact us for more information
No Favourites Found

Sotheby's International Realty Canada,
Brokerage
243 Hurontario St,
Collingwood, ON L9Y 2M1
Office: 705 416 1499
Rioux Baker Davies Team Contacts

Sherry Rioux Team Lead
-
705-443-2793705-443-2793
-
Email SherryEmail Sherry

Emma Baker Team Lead
-
705-444-3989705-444-3989
-
Email EmmaEmail Emma

Craig Davies Team Lead
-
289-685-8513289-685-8513
-
Email CraigEmail Craig

Jacki Binnie Sales Representative
-
705-441-1071705-441-1071
-
Email JackiEmail Jacki

Hollie Knight Sales Representative
-
705-994-2842705-994-2842
-
Email HollieEmail Hollie

Manar Vandervecht Real Estate Broker
-
647-267-6700647-267-6700
-
Email ManarEmail Manar

Michael Maish Sales Representative
-
706-606-5814706-606-5814
-
Email MichaelEmail Michael

Almira Haupt Finance Administrator
-
705-416-1499705-416-1499
-
Email AlmiraEmail Almira
Google Reviews







































No Favourites Found

The trademarks REALTOR®, REALTORS®, and the REALTOR® logo are controlled by The Canadian Real Estate Association (CREA) and identify real estate professionals who are members of CREA. The trademarks MLS®, Multiple Listing Service® and the associated logos are owned by The Canadian Real Estate Association (CREA) and identify the quality of services provided by real estate professionals who are members of CREA. The trademark DDF® is owned by The Canadian Real Estate Association (CREA) and identifies CREA's Data Distribution Facility (DDF®)
February 04 2025 07:58:49
The Lakelands Association of REALTORS®
Royal LePage Exchange Realty Co.
Quick Links
-
HomeHome
-
About UsAbout Us
-
Rental ServiceRental Service
-
Listing SearchListing Search
-
10 Advantages10 Advantages
-
ContactContact
Contact Us
-
243 Hurontario St,243 Hurontario St,
Collingwood, ON L9Y 2M1
Collingwood, ON L9Y 2M1 -
705 416 1499705 416 1499
-
riouxbakerteam@sothebysrealty.cariouxbakerteam@sothebysrealty.ca
© 2025 Rioux Baker Davies Team
-
The Blue MountainsThe Blue Mountains
-
Privacy PolicyPrivacy Policy



































