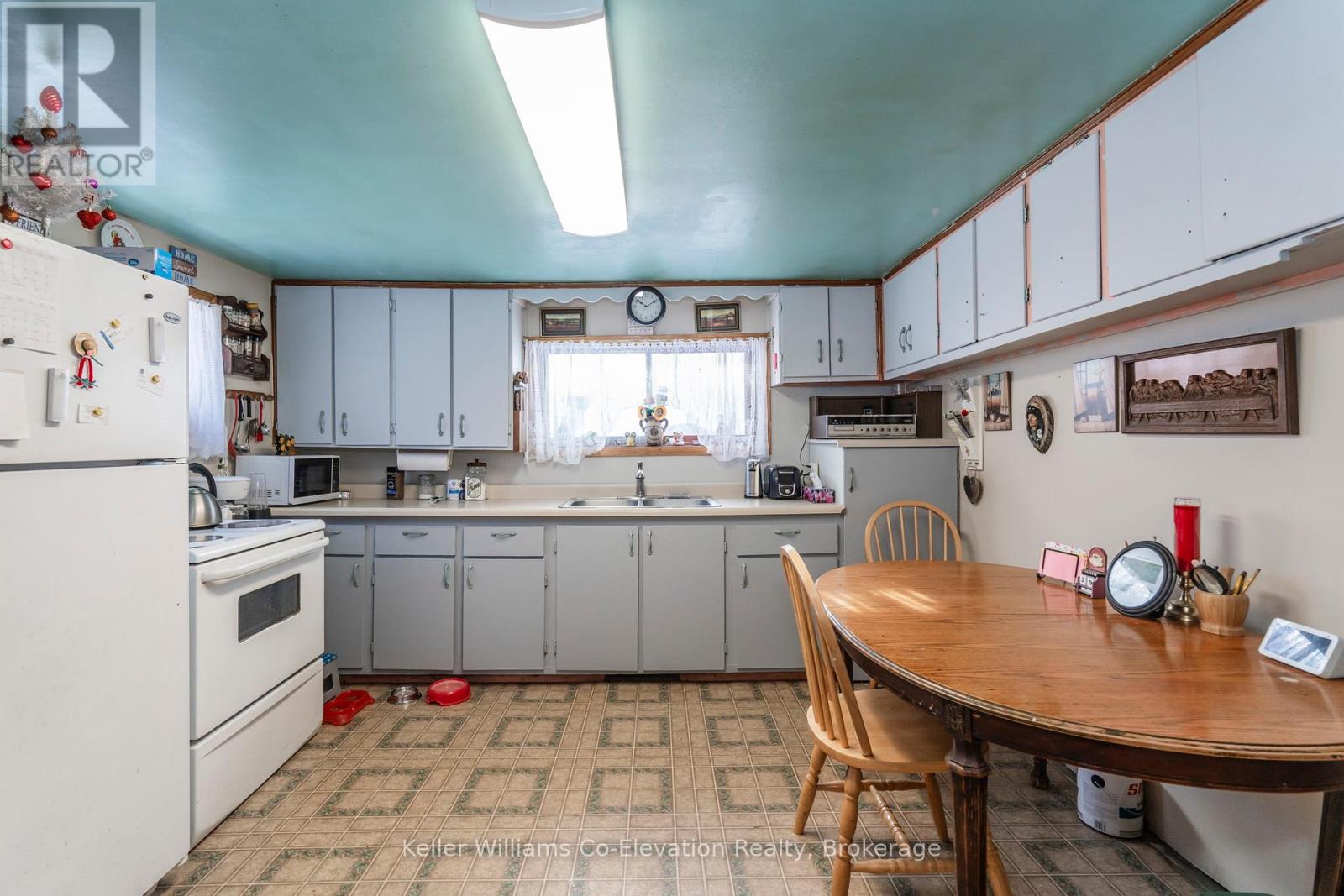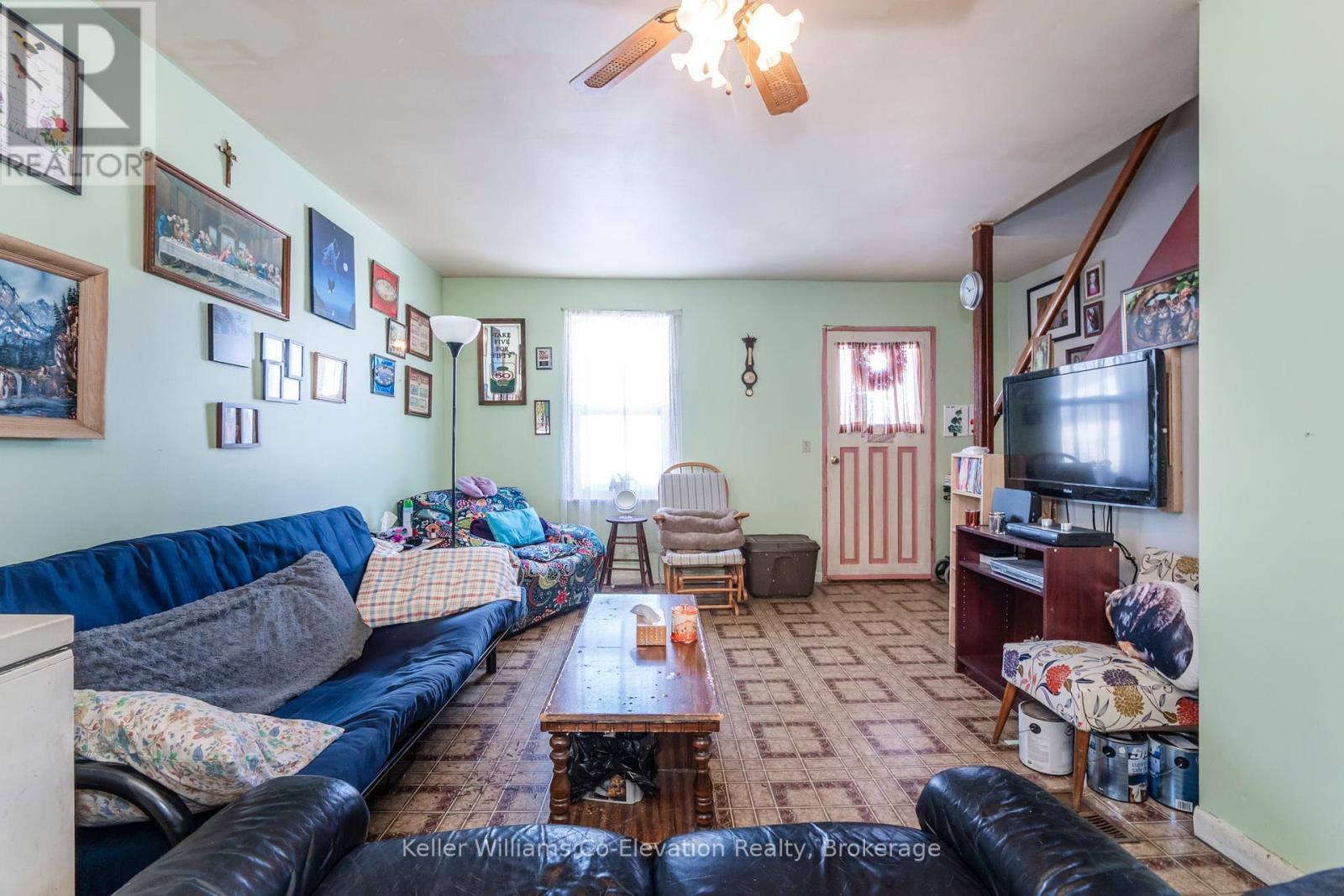$399,000
Exceptional Value and Opportunity to Own A Detached 4 Bedroom Home Located in A Family-Friendly Well Established Neighborhood in Orillia Situated on a Large Mature Fully-Fenced Lot Next to a Park and All Major Amenities. A thoughtfully updated Open and Bright Main Floor Includes a Conveniently placed main level laundry room and primary bedroom, full bathroom, a large eat-in kitchen complemented by a back sitting room, walkout to backyard deck, and a cozy living room. Upstairs you will find three inviting upper level bedrooms, including a secondary primary bedroom featuring original exposed hardwood flooring. The home has plenty of compartmentalized storage spaces along with a full basement providing even more storage space. Recent updates include a new roof (2017), a gas furnace (2023), and mostly newer windows, a New Main Floor Bedroom, New Laundry Area, Bathroom Reno. Updated Paint and Flooring and has an additional Office/Nursery Room to be Completed on the Main Level With a Few Finishing Touches. A 5 Minute Drive to Costco, 2 Minute Drive to Downtown Orillia and minutes to Highway 400 access -- this home checks a lot of boxes and will not last long! (id:54532)
Property Details
| MLS® Number | S11948567 |
| Property Type | Single Family |
| Community Name | Orillia |
| Equipment Type | Water Heater - Gas |
| Parking Space Total | 6 |
| Rental Equipment Type | Water Heater - Gas |
| Structure | Deck |
Building
| Bathroom Total | 1 |
| Bedrooms Above Ground | 4 |
| Bedrooms Total | 4 |
| Appliances | Dryer, Refrigerator, Stove, Washer |
| Basement Development | Unfinished |
| Basement Type | Partial (unfinished) |
| Construction Style Attachment | Detached |
| Exterior Finish | Vinyl Siding |
| Foundation Type | Stone |
| Heating Fuel | Natural Gas |
| Heating Type | Forced Air |
| Stories Total | 2 |
| Size Interior | 1,100 - 1,500 Ft2 |
| Type | House |
| Utility Water | Municipal Water |
Land
| Acreage | No |
| Sewer | Sanitary Sewer |
| Size Depth | 171 Ft |
| Size Frontage | 62 Ft |
| Size Irregular | 62 X 171 Ft |
| Size Total Text | 62 X 171 Ft|under 1/2 Acre |
| Zoning Description | R2 |
Rooms
| Level | Type | Length | Width | Dimensions |
|---|---|---|---|---|
| Main Level | Living Room | 6.89 m | 2.95 m | 6.89 m x 2.95 m |
| Main Level | Kitchen | 4.07 m | 3.36 m | 4.07 m x 3.36 m |
| Main Level | Family Room | 4.15 m | 3.36 m | 4.15 m x 3.36 m |
| Main Level | Primary Bedroom | 3.81 m | 2.39 m | 3.81 m x 2.39 m |
| Main Level | Office | 2.97 m | 2.39 m | 2.97 m x 2.39 m |
| Upper Level | Bedroom | 3.16 m | 3.32 m | 3.16 m x 3.32 m |
| Upper Level | Bedroom | 4.08 m | 2.35 m | 4.08 m x 2.35 m |
| Upper Level | Bedroom | 6.94 m | 2.87 m | 6.94 m x 2.87 m |
https://www.realtor.ca/real-estate/27861538/412-homewood-avenue-orillia-orillia
Contact Us
Contact us for more information
Lorraine Jordan
Salesperson
www.teamjordan.ca/
www.facebook.com/pages/Team-Jordan-of-Royal-LePage-In-Touch-Realty-Inc/145141359686
twitter.com/#!/teamjordanfirst
Jordan Iles
Salesperson
No Favourites Found

Sotheby's International Realty Canada,
Brokerage
243 Hurontario St,
Collingwood, ON L9Y 2M1
Office: 705 416 1499
Rioux Baker Davies Team Contacts

Sherry Rioux Team Lead
-
705-443-2793705-443-2793
-
Email SherryEmail Sherry

Emma Baker Team Lead
-
705-444-3989705-444-3989
-
Email EmmaEmail Emma

Craig Davies Team Lead
-
289-685-8513289-685-8513
-
Email CraigEmail Craig

Jacki Binnie Sales Representative
-
705-441-1071705-441-1071
-
Email JackiEmail Jacki

Hollie Knight Sales Representative
-
705-994-2842705-994-2842
-
Email HollieEmail Hollie

Manar Vandervecht Real Estate Broker
-
647-267-6700647-267-6700
-
Email ManarEmail Manar

Michael Maish Sales Representative
-
706-606-5814706-606-5814
-
Email MichaelEmail Michael

Almira Haupt Finance Administrator
-
705-416-1499705-416-1499
-
Email AlmiraEmail Almira
Google Reviews







































No Favourites Found

The trademarks REALTOR®, REALTORS®, and the REALTOR® logo are controlled by The Canadian Real Estate Association (CREA) and identify real estate professionals who are members of CREA. The trademarks MLS®, Multiple Listing Service® and the associated logos are owned by The Canadian Real Estate Association (CREA) and identify the quality of services provided by real estate professionals who are members of CREA. The trademark DDF® is owned by The Canadian Real Estate Association (CREA) and identifies CREA's Data Distribution Facility (DDF®)
February 03 2025 06:44:54
The Lakelands Association of REALTORS®
Keller Williams Co-Elevation Realty, Brokerage
Quick Links
-
HomeHome
-
About UsAbout Us
-
Rental ServiceRental Service
-
Listing SearchListing Search
-
10 Advantages10 Advantages
-
ContactContact
Contact Us
-
243 Hurontario St,243 Hurontario St,
Collingwood, ON L9Y 2M1
Collingwood, ON L9Y 2M1 -
705 416 1499705 416 1499
-
riouxbakerteam@sothebysrealty.cariouxbakerteam@sothebysrealty.ca
© 2025 Rioux Baker Davies Team
-
The Blue MountainsThe Blue Mountains
-
Privacy PolicyPrivacy Policy



















