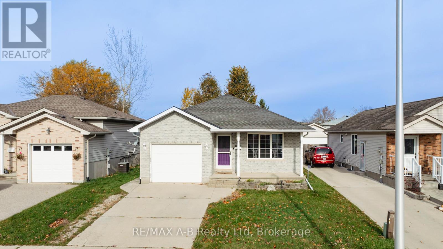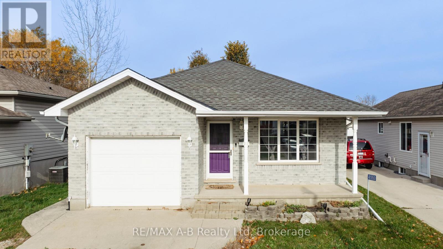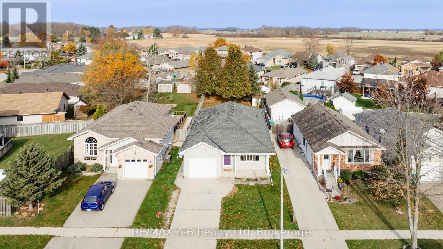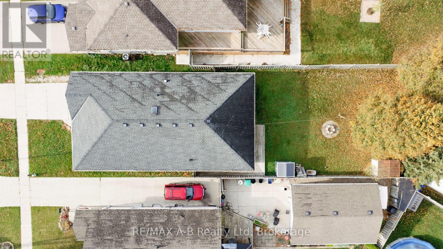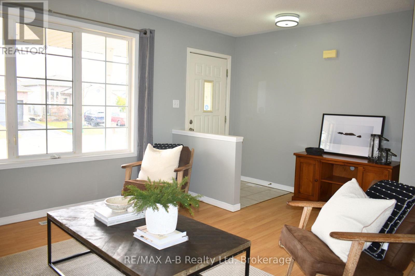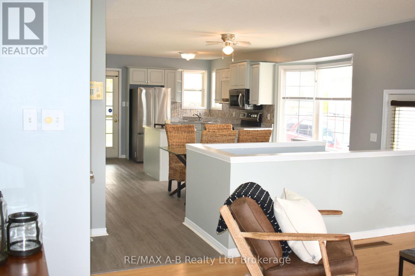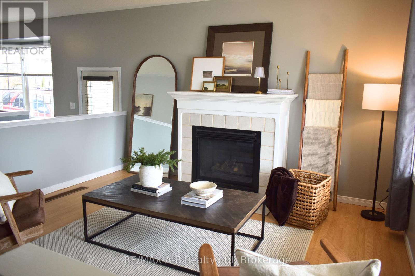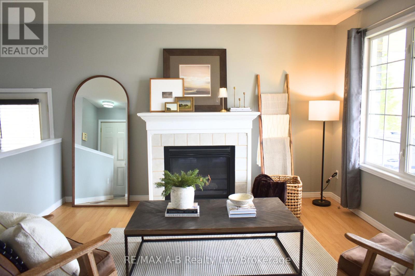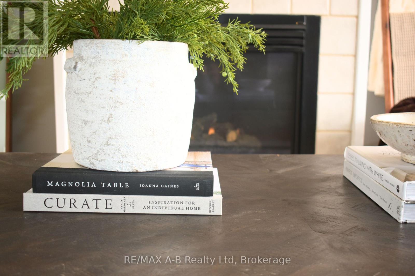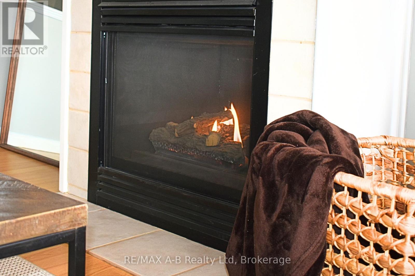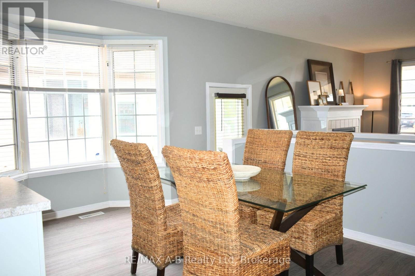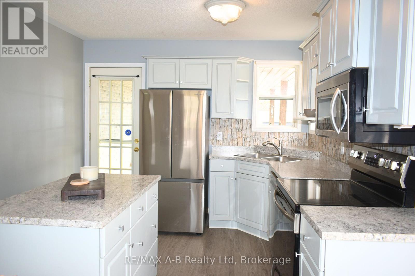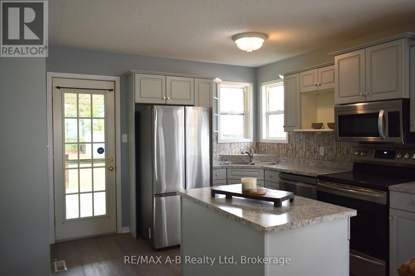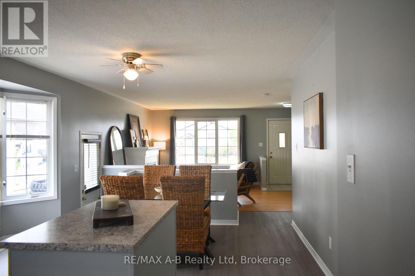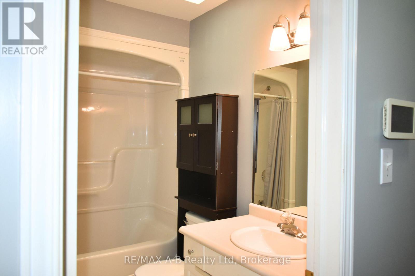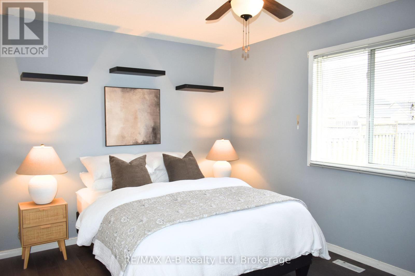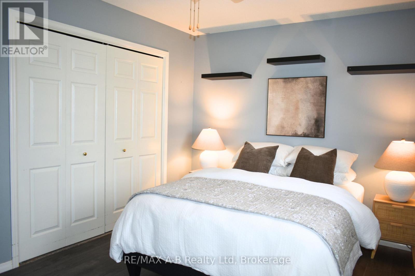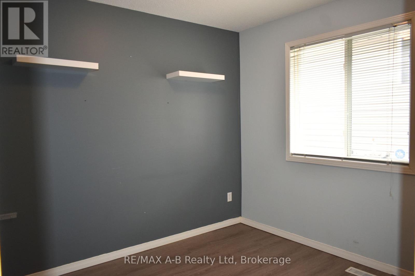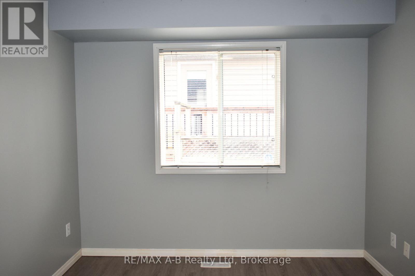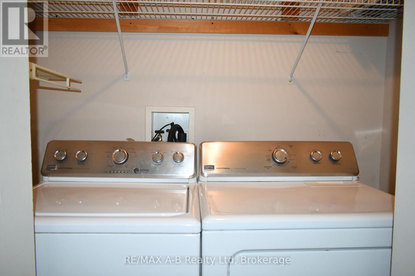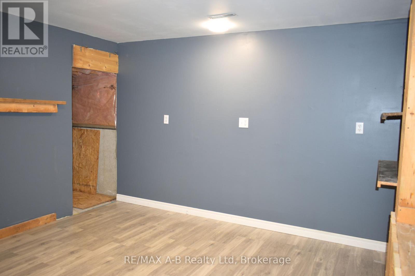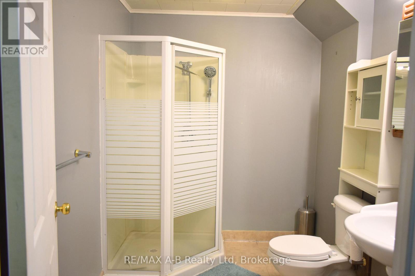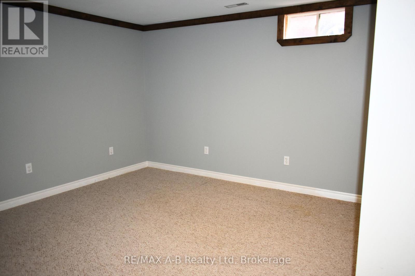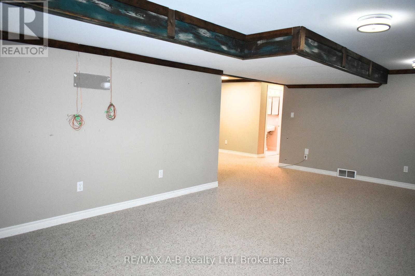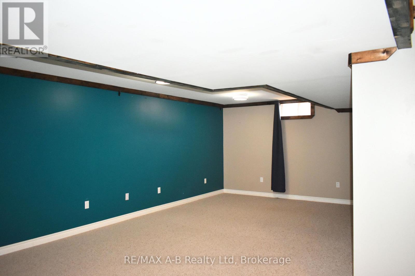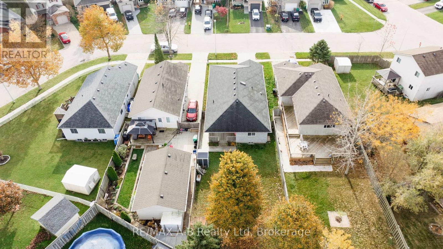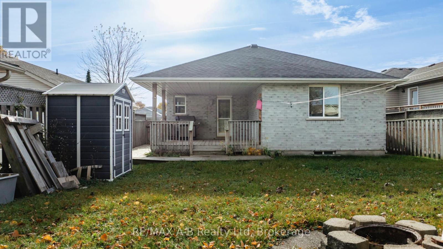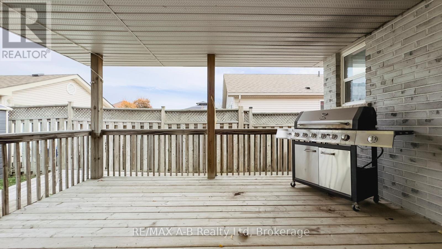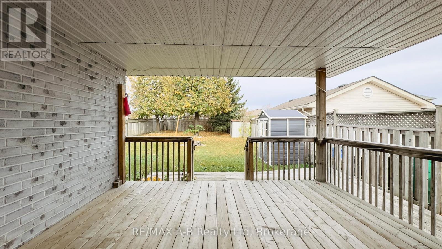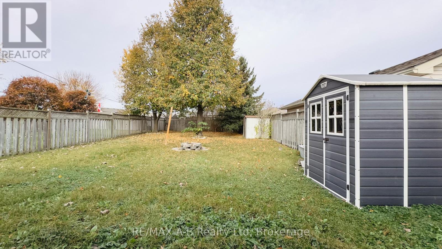$609,900
Welcome to 41850 James Street, located in the highly coveted Ferndale Meadows subdivision of St. Thomas! This delightful residence offers a prime location, just a convenient 20-minute drive from both London and the picturesque shores of Port Stanley. Step inside to discover a well designed open-concept layout that enhances modern living. The main living area seamlessly combines the living room, dining space, and a kitchen with an island, complete with a patio door that opens to a covered deck featuring a gas BBQ hookup - perfect for hosting. This home comprises three inviting bedrooms, two bathrooms, and main floor laundry, making it ideal for families and guests alike. You'll be impressed by the basement, which offers the potential of an expansive recreation room, perfect for family movie nights! Additional conveniences include an attached garage for secure parking and extra storage. The fully fenced backyard invites you to enjoy outdoor leisure at your convenience. Don't miss your chance to own this charming home in a desirable neighborhood. Schedule a viewing with your REALTOR today! (id:54532)
Open House
This property has open houses!
12:00 pm
Ends at:2:00 pm
Property Details
| MLS® Number | X12035410 |
| Property Type | Single Family |
| Community Name | St. Thomas |
| Amenities Near By | Hospital, Place Of Worship |
| Community Features | Community Centre, School Bus |
| Parking Space Total | 3 |
| Structure | Shed |
Building
| Bathroom Total | 2 |
| Bedrooms Above Ground | 3 |
| Bedrooms Total | 3 |
| Age | 16 To 30 Years |
| Amenities | Fireplace(s) |
| Appliances | Garage Door Opener Remote(s), Water Heater, Dishwasher, Dryer, Microwave, Stove, Washer, Refrigerator |
| Architectural Style | Bungalow |
| Basement Development | Finished |
| Basement Type | N/a (finished) |
| Construction Style Attachment | Detached |
| Cooling Type | Central Air Conditioning |
| Exterior Finish | Brick |
| Fireplace Present | Yes |
| Fireplace Total | 1 |
| Foundation Type | Poured Concrete |
| Heating Fuel | Natural Gas |
| Heating Type | Forced Air |
| Stories Total | 1 |
| Type | House |
| Utility Water | Municipal Water |
Parking
| Attached Garage | |
| Garage |
Land
| Acreage | No |
| Land Amenities | Hospital, Place Of Worship |
| Sewer | Sanitary Sewer |
| Size Depth | 138 Ft ,2 In |
| Size Frontage | 39 Ft ,4 In |
| Size Irregular | 39.37 X 138.22 Ft |
| Size Total Text | 39.37 X 138.22 Ft|under 1/2 Acre |
| Zoning Description | R1 |
Rooms
| Level | Type | Length | Width | Dimensions |
|---|---|---|---|---|
| Basement | Utility Room | 4.17 m | 2.59 m | 4.17 m x 2.59 m |
| Basement | Cold Room | 4.78 m | 1.37 m | 4.78 m x 1.37 m |
| Basement | Den | 4.55 m | 3.71 m | 4.55 m x 3.71 m |
| Basement | Bathroom | 2.04 m | 2.47 m | 2.04 m x 2.47 m |
| Basement | Recreational, Games Room | 8.08 m | 10.21 m | 8.08 m x 10.21 m |
| Main Level | Living Room | 4.88 m | 3.86 m | 4.88 m x 3.86 m |
| Main Level | Dining Room | 4.27 m | 2.67 m | 4.27 m x 2.67 m |
| Main Level | Kitchen | 3.71 m | 3.12 m | 3.71 m x 3.12 m |
| Main Level | Bedroom | 3.53 m | 2.87 m | 3.53 m x 2.87 m |
| Main Level | Bedroom 2 | 3.02 m | 2.74 m | 3.02 m x 2.74 m |
| Main Level | Primary Bedroom | 2.74 m | 1.55 m | 2.74 m x 1.55 m |
https://www.realtor.ca/real-estate/28060125/41850-james-street-st-thomas-st-thomas
Contact Us
Contact us for more information
Lindsay Pickering
Broker
www.lindsaypickering.ca/
www.facebook.com/pickeringlindsay/
lindsayremaxab/
No Favourites Found

Sotheby's International Realty Canada,
Brokerage
243 Hurontario St,
Collingwood, ON L9Y 2M1
Office: 705 416 1499
Rioux Baker Davies Team Contacts

Sherry Rioux Team Lead
-
705-443-2793705-443-2793
-
Email SherryEmail Sherry

Emma Baker Team Lead
-
705-444-3989705-444-3989
-
Email EmmaEmail Emma

Craig Davies Team Lead
-
289-685-8513289-685-8513
-
Email CraigEmail Craig

Jacki Binnie Sales Representative
-
705-441-1071705-441-1071
-
Email JackiEmail Jacki

Hollie Knight Sales Representative
-
705-994-2842705-994-2842
-
Email HollieEmail Hollie

Manar Vandervecht Real Estate Broker
-
647-267-6700647-267-6700
-
Email ManarEmail Manar

Michael Maish Sales Representative
-
706-606-5814706-606-5814
-
Email MichaelEmail Michael

Almira Haupt Finance Administrator
-
705-416-1499705-416-1499
-
Email AlmiraEmail Almira
Google Reviews









































No Favourites Found

The trademarks REALTOR®, REALTORS®, and the REALTOR® logo are controlled by The Canadian Real Estate Association (CREA) and identify real estate professionals who are members of CREA. The trademarks MLS®, Multiple Listing Service® and the associated logos are owned by The Canadian Real Estate Association (CREA) and identify the quality of services provided by real estate professionals who are members of CREA. The trademark DDF® is owned by The Canadian Real Estate Association (CREA) and identifies CREA's Data Distribution Facility (DDF®)
April 23 2025 03:58:40
The Lakelands Association of REALTORS®
RE/MAX A-B Realty Ltd
Quick Links
-
HomeHome
-
About UsAbout Us
-
Rental ServiceRental Service
-
Listing SearchListing Search
-
10 Advantages10 Advantages
-
ContactContact
Contact Us
-
243 Hurontario St,243 Hurontario St,
Collingwood, ON L9Y 2M1
Collingwood, ON L9Y 2M1 -
705 416 1499705 416 1499
-
riouxbakerteam@sothebysrealty.cariouxbakerteam@sothebysrealty.ca
© 2025 Rioux Baker Davies Team
-
The Blue MountainsThe Blue Mountains
-
Privacy PolicyPrivacy Policy
