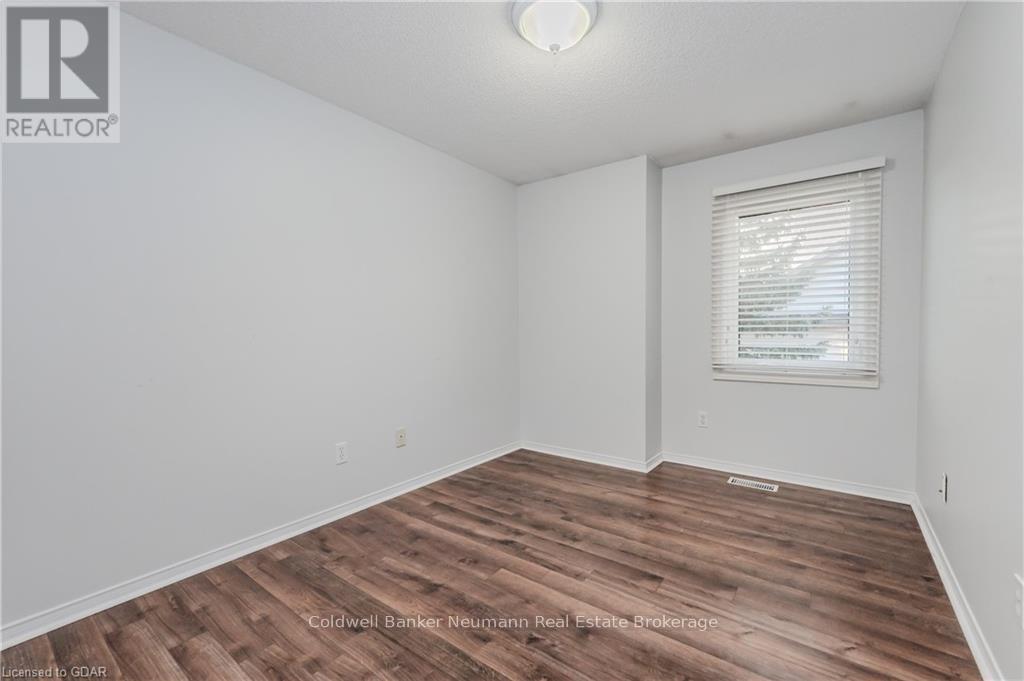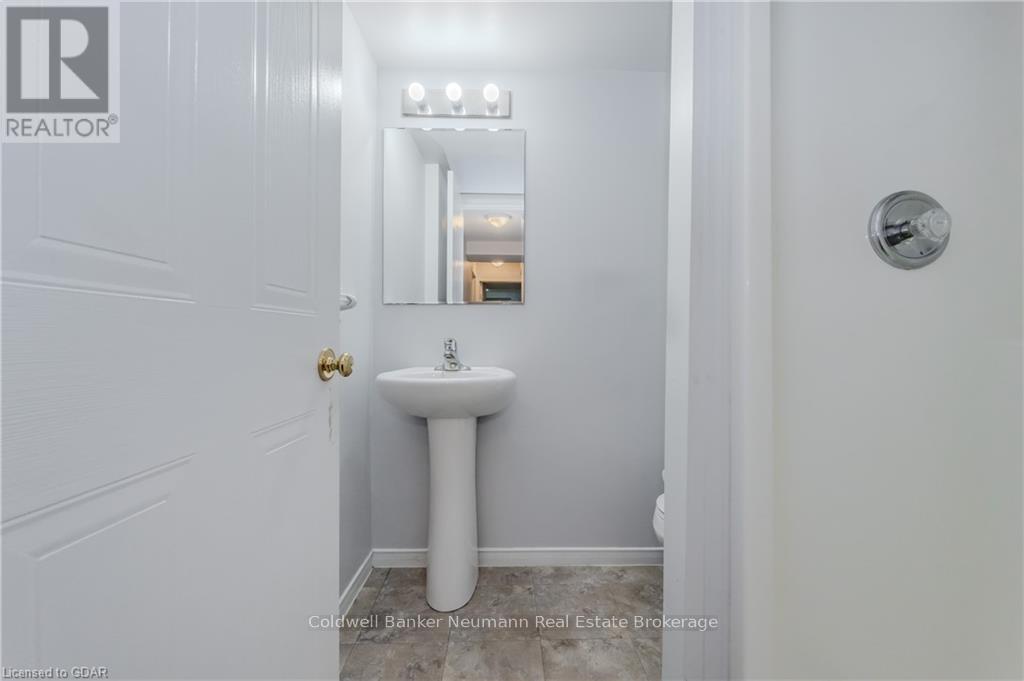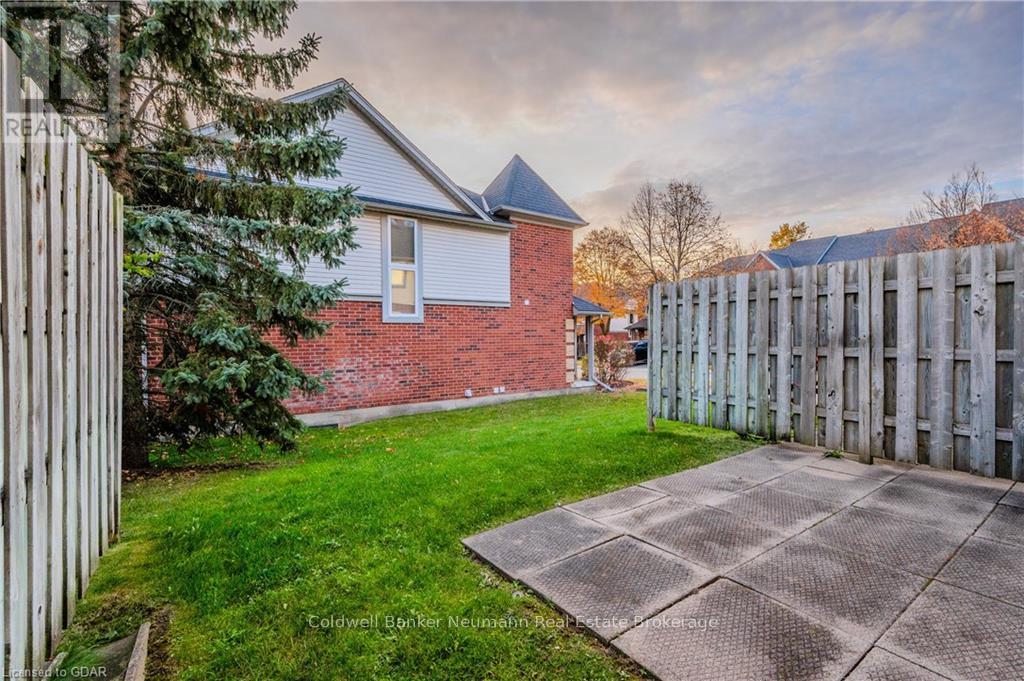LOADING
$3,600 MonthlyInsurance, Common Area MaintenanceMaintenance, Insurance, Common Area Maintenance
$226.90 Monthly
Maintenance, Insurance, Common Area Maintenance
$226.90 MonthlyWelcome to this spacious townhouse, now available for lease in the highly sought-after south end of Guelph! Located in a prime area with quick access to public transit, major highways, the University of Guelph, and a variety of shops and restaurants, this home offers convenience and comfort. The main level showcases an open-concept floor plan with new vinyl flooring and abundant natural light, creating a bright and welcoming atmosphere. The kitchen and dining areas are ideal for family meals or entertaining guests. With 4 spacious bedrooms, 3 bathrooms, and two parking spaces (one in the garage and one in the driveway), this townhouse is ready to meet your needs. The finished basement includes a large closet and a 3-piece bath, making it perfect for a 4th bedroom, rec room, or home office. Whether you're a student, a professional, or a family, this home has all the amenities you need. Don’t miss the chance to make this beautiful townhouse your new home! (id:54532)
Property Details
| MLS® Number | X11822658 |
| Property Type | Single Family |
| Neigbourhood | Hamilton Corner |
| Community Name | Hanlon Creek |
| AmenitiesNearBy | Park, Place Of Worship, Schools |
| CommunityFeatures | Pet Restrictions, Community Centre, School Bus |
| EquipmentType | Water Heater |
| ParkingSpaceTotal | 2 |
| RentalEquipmentType | Water Heater |
| Structure | Patio(s), Porch |
Building
| BathroomTotal | 3 |
| BedroomsAboveGround | 3 |
| BedroomsBelowGround | 1 |
| BedroomsTotal | 4 |
| Amenities | Visitor Parking |
| Appliances | Water Heater, Water Softener, Dishwasher, Dryer, Range, Refrigerator, Stove, Washer, Window Coverings |
| BasementDevelopment | Finished |
| BasementType | Full (finished) |
| CoolingType | Central Air Conditioning |
| ExteriorFinish | Vinyl Siding, Brick |
| FoundationType | Poured Concrete |
| HalfBathTotal | 1 |
| HeatingFuel | Natural Gas |
| HeatingType | Forced Air |
| StoriesTotal | 2 |
| SizeInterior | 1199.9898 - 1398.9887 Sqft |
| Type | Row / Townhouse |
| UtilityWater | Municipal Water |
Parking
| Attached Garage |
Land
| Acreage | No |
| FenceType | Fenced Yard |
| LandAmenities | Park, Place Of Worship, Schools |
| ZoningDescription | R3a-18 |
Rooms
| Level | Type | Length | Width | Dimensions |
|---|---|---|---|---|
| Second Level | Primary Bedroom | 5.16 m | 5.26 m | 5.16 m x 5.26 m |
| Second Level | Bathroom | 1.55 m | 2.54 m | 1.55 m x 2.54 m |
| Second Level | Bedroom | 3.45 m | 2.62 m | 3.45 m x 2.62 m |
| Second Level | Bedroom | 4.55 m | 2.54 m | 4.55 m x 2.54 m |
| Basement | Recreational, Games Room | 3.58 m | 5.11 m | 3.58 m x 5.11 m |
| Basement | Utility Room | 3.15 m | 3.23 m | 3.15 m x 3.23 m |
| Basement | Bedroom | 5.11 m | 3.58 m | 5.11 m x 3.58 m |
| Basement | Bathroom | 1.6 m | 1.88 m | 1.6 m x 1.88 m |
| Main Level | Kitchen | 3.33 m | 2.92 m | 3.33 m x 2.92 m |
| Main Level | Dining Room | 3.76 m | 1.75 m | 3.76 m x 1.75 m |
| Main Level | Living Room | 3.68 m | 3.51 m | 3.68 m x 3.51 m |
| Main Level | Bathroom | 1.96 m | 1.02 m | 1.96 m x 1.02 m |
https://www.realtor.ca/real-estate/27683109/42-920-edinburgh-road-s-guelph-hanlon-creek-hanlon-creek
Interested?
Contact us for more information
Feng Wu
Broker
Ethan Lewis
Salesperson
No Favourites Found

Sotheby's International Realty Canada,
Brokerage
243 Hurontario St,
Collingwood, ON L9Y 2M1
Office: 705 416 1499
Rioux Baker Davies Team Contacts

Sherry Rioux Team Lead
-
705-443-2793705-443-2793
-
Email SherryEmail Sherry

Emma Baker Team Lead
-
705-444-3989705-444-3989
-
Email EmmaEmail Emma

Craig Davies Team Lead
-
289-685-8513289-685-8513
-
Email CraigEmail Craig

Jacki Binnie Sales Representative
-
705-441-1071705-441-1071
-
Email JackiEmail Jacki

Hollie Knight Sales Representative
-
705-994-2842705-994-2842
-
Email HollieEmail Hollie

Manar Vandervecht Real Estate Broker
-
647-267-6700647-267-6700
-
Email ManarEmail Manar

Michael Maish Sales Representative
-
706-606-5814706-606-5814
-
Email MichaelEmail Michael

Almira Haupt Finance Administrator
-
705-416-1499705-416-1499
-
Email AlmiraEmail Almira
Google Reviews






































No Favourites Found

The trademarks REALTOR®, REALTORS®, and the REALTOR® logo are controlled by The Canadian Real Estate Association (CREA) and identify real estate professionals who are members of CREA. The trademarks MLS®, Multiple Listing Service® and the associated logos are owned by The Canadian Real Estate Association (CREA) and identify the quality of services provided by real estate professionals who are members of CREA. The trademark DDF® is owned by The Canadian Real Estate Association (CREA) and identifies CREA's Data Distribution Facility (DDF®)
December 13 2024 05:16:05
Muskoka Haliburton Orillia – The Lakelands Association of REALTORS®
Coldwell Banker Neumann Real Estate
Quick Links
-
HomeHome
-
About UsAbout Us
-
Rental ServiceRental Service
-
Listing SearchListing Search
-
10 Advantages10 Advantages
-
ContactContact
Contact Us
-
243 Hurontario St,243 Hurontario St,
Collingwood, ON L9Y 2M1
Collingwood, ON L9Y 2M1 -
705 416 1499705 416 1499
-
riouxbakerteam@sothebysrealty.cariouxbakerteam@sothebysrealty.ca
© 2024 Rioux Baker Davies Team
-
The Blue MountainsThe Blue Mountains
-
Privacy PolicyPrivacy Policy






























