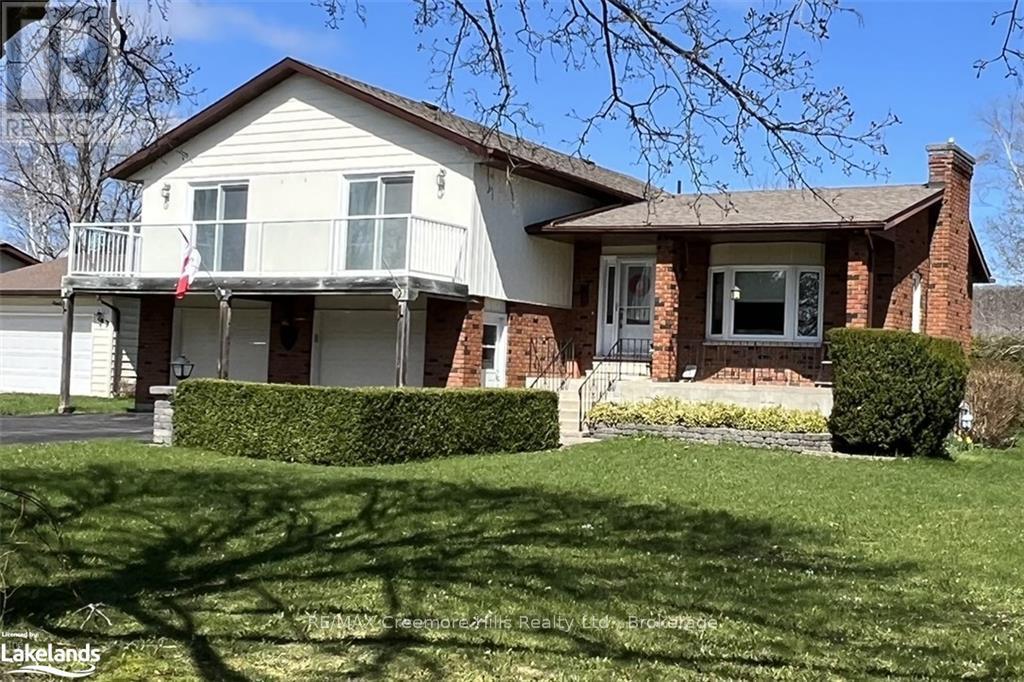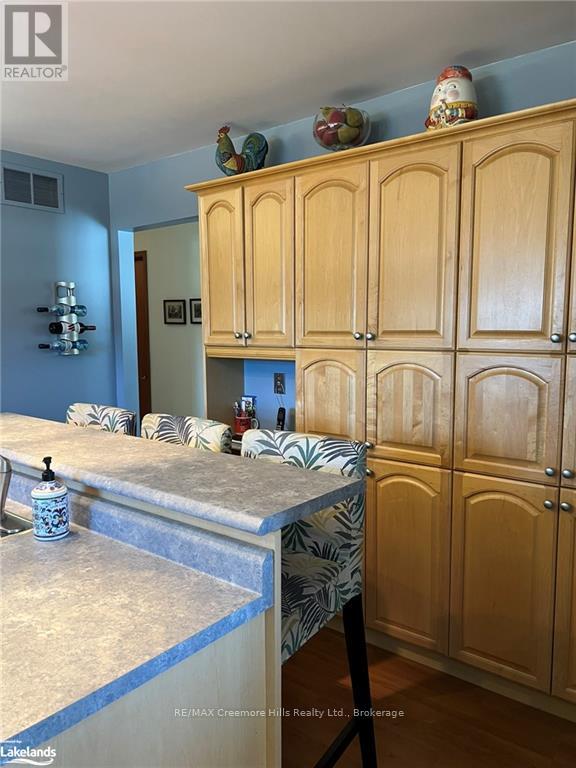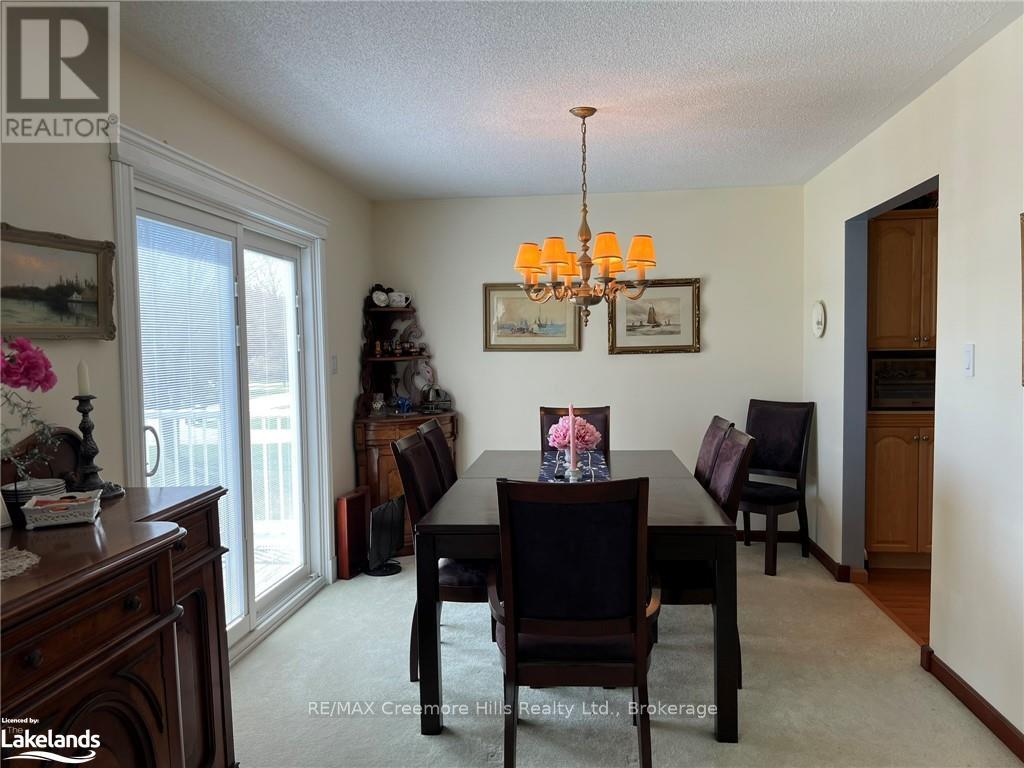$819,000
A spacious well-loved immaculate family home in Creemore, Ontario. Set on an oversized lot on a quiet street in a quaint village. The backyard is ideal for enjoyable family gatherings. Featuring 4 bedrooms, 3 bathrooms. The master bedroom has a walkout to backyard complete with an ensuite and walk in closets. The kitchen includes centre island, oak cabinetry, and a wall full of pantry storage. The dining room has a walk out to the deck and the Living room has another walk out to the deck. Enjoy a sunken family room with cozy gas fireplace. The double garage provides an inside entry. Lower level has in-law capability. \r\nConveniently walk to all local amenities, including schools, shopping, a medical center, parks, and recreational facilities, plus the nearby Michelin Star restaurant, “The Pine.” This home is move-in ready! (id:54532)
Property Details
| MLS® Number | S10440177 |
| Property Type | Single Family |
| Community Name | Creemore |
| Features | Flat Site, Dry |
| Parking Space Total | 6 |
| Structure | Deck |
Building
| Bathroom Total | 3 |
| Bedrooms Above Ground | 4 |
| Bedrooms Total | 4 |
| Amenities | Fireplace(s) |
| Appliances | Water Softener, Central Vacuum, Dishwasher, Dryer, Freezer, Garage Door Opener, Refrigerator, Stove, Washer |
| Basement Development | Partially Finished |
| Basement Type | Full (partially Finished) |
| Construction Style Attachment | Detached |
| Exterior Finish | Brick, Aluminum Siding |
| Fire Protection | Smoke Detectors |
| Fireplace Present | Yes |
| Fireplace Total | 1 |
| Foundation Type | Block |
| Half Bath Total | 1 |
| Heating Fuel | Natural Gas |
| Heating Type | Baseboard Heaters |
| Type | House |
| Utility Water | Municipal Water |
Parking
| Attached Garage | |
| Garage | |
| Inside Entry |
Land
| Acreage | No |
| Landscape Features | Lawn Sprinkler |
| Sewer | Sanitary Sewer |
| Size Depth | 195 Ft ,10 In |
| Size Frontage | 78 Ft ,3 In |
| Size Irregular | 78.25 X 195.84 Ft |
| Size Total Text | 78.25 X 195.84 Ft|under 1/2 Acre |
| Zoning Description | Rs2 |
Rooms
| Level | Type | Length | Width | Dimensions |
|---|---|---|---|---|
| Second Level | Family Room | 4.47 m | 5.74 m | 4.47 m x 5.74 m |
| Second Level | Bathroom | Measurements not available | ||
| Third Level | Kitchen | 3.78 m | 4.11 m | 3.78 m x 4.11 m |
| Third Level | Dining Room | 2.97 m | 3.91 m | 2.97 m x 3.91 m |
| Third Level | Living Room | 4.32 m | 4.11 m | 4.32 m x 4.11 m |
| Third Level | Bedroom | 3.89 m | 3.25 m | 3.89 m x 3.25 m |
| Third Level | Bedroom | 3.89 m | 2.62 m | 3.89 m x 2.62 m |
| Third Level | Bedroom | 3.78 m | 2.95 m | 3.78 m x 2.95 m |
| Third Level | Bathroom | Measurements not available | ||
| Basement | Games Room | 5.44 m | 6.6 m | 5.44 m x 6.6 m |
| Main Level | Foyer | 1.4 m | 5.49 m | 1.4 m x 5.49 m |
| Main Level | Primary Bedroom | 3.89 m | 4.44 m | 3.89 m x 4.44 m |
| Main Level | Other | Measurements not available | ||
| Main Level | Laundry Room | 4.44 m | 5.49 m | 4.44 m x 5.49 m |
| Main Level | Other | 2.74 m | 3.91 m | 2.74 m x 3.91 m |
Utilities
| Cable | Available |
| Wireless | Available |
https://www.realtor.ca/real-estate/27705959/42-francis-street-clearview-creemore-creemore
Contact Us
Contact us for more information
Austin Boake
Broker of Record
www.creemorehillsrealty.com/
www.facebook.com/#!/AustinBoake
www.twitter.com/austinboake
www.linkedin.com/profile/edit?trk=hb_tab_pro_top
No Favourites Found

Sotheby's International Realty Canada,
Brokerage
243 Hurontario St,
Collingwood, ON L9Y 2M1
Office: 705 416 1499
Rioux Baker Davies Team Contacts

Sherry Rioux Team Lead
-
705-443-2793705-443-2793
-
Email SherryEmail Sherry

Emma Baker Team Lead
-
705-444-3989705-444-3989
-
Email EmmaEmail Emma

Craig Davies Team Lead
-
289-685-8513289-685-8513
-
Email CraigEmail Craig

Jacki Binnie Sales Representative
-
705-441-1071705-441-1071
-
Email JackiEmail Jacki

Hollie Knight Sales Representative
-
705-994-2842705-994-2842
-
Email HollieEmail Hollie

Manar Vandervecht Real Estate Broker
-
647-267-6700647-267-6700
-
Email ManarEmail Manar

Michael Maish Sales Representative
-
706-606-5814706-606-5814
-
Email MichaelEmail Michael

Almira Haupt Finance Administrator
-
705-416-1499705-416-1499
-
Email AlmiraEmail Almira
Google Reviews


































No Favourites Found

The trademarks REALTOR®, REALTORS®, and the REALTOR® logo are controlled by The Canadian Real Estate Association (CREA) and identify real estate professionals who are members of CREA. The trademarks MLS®, Multiple Listing Service® and the associated logos are owned by The Canadian Real Estate Association (CREA) and identify the quality of services provided by real estate professionals who are members of CREA. The trademark DDF® is owned by The Canadian Real Estate Association (CREA) and identifies CREA's Data Distribution Facility (DDF®)
February 19 2025 06:45:04
The Lakelands Association of REALTORS®
RE/MAX Creemore Hills Realty Ltd
Quick Links
-
HomeHome
-
About UsAbout Us
-
Rental ServiceRental Service
-
Listing SearchListing Search
-
10 Advantages10 Advantages
-
ContactContact
Contact Us
-
243 Hurontario St,243 Hurontario St,
Collingwood, ON L9Y 2M1
Collingwood, ON L9Y 2M1 -
705 416 1499705 416 1499
-
riouxbakerteam@sothebysrealty.cariouxbakerteam@sothebysrealty.ca
© 2025 Rioux Baker Davies Team
-
The Blue MountainsThe Blue Mountains
-
Privacy PolicyPrivacy Policy






















