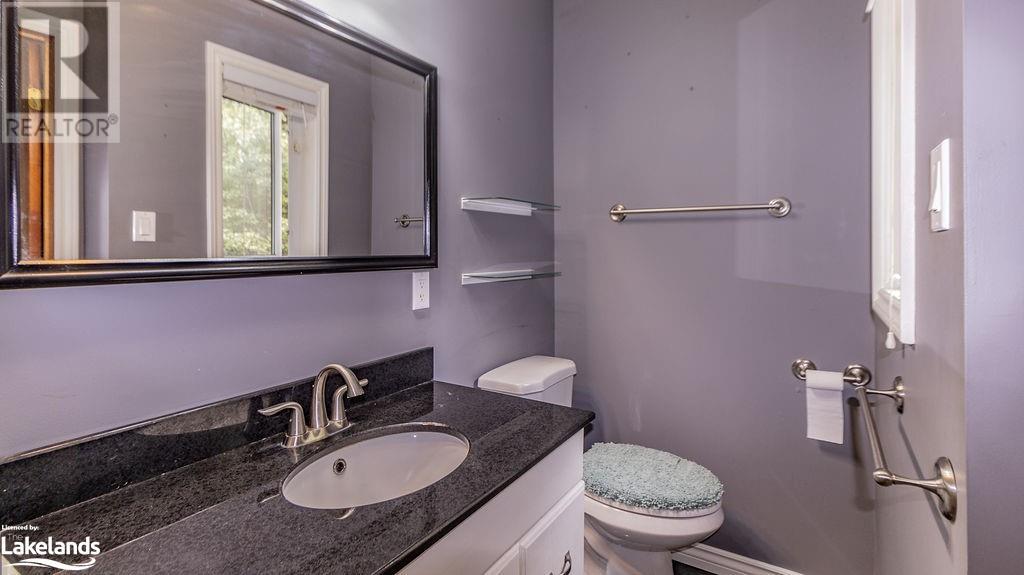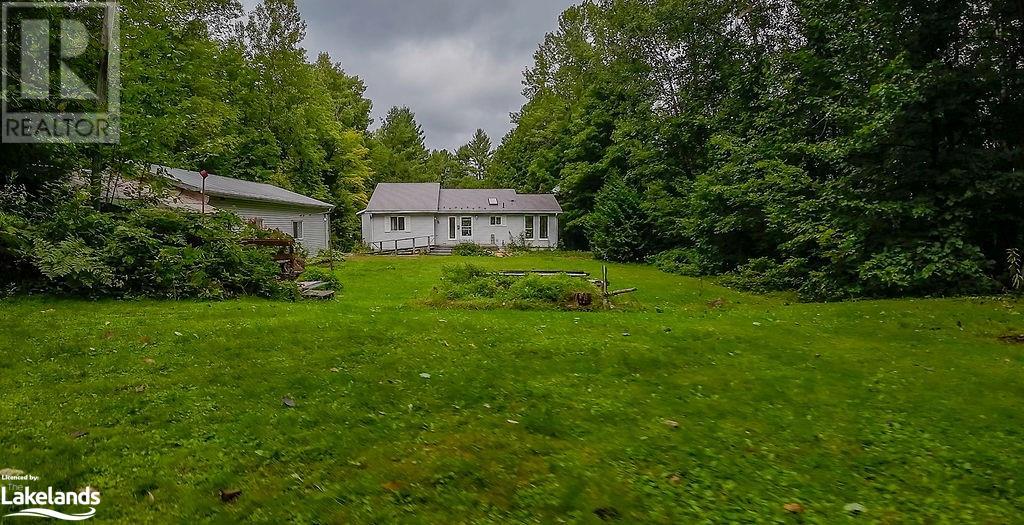LOADING
$749,000
Discover the charm of country living with this spacious 5-bedroom, 3-bathroom home, ideally situated on 3 private acres between Baysville and Dorset, just minutes from Lake of Bays parks. With two full levels of living space, this home offers ample room for families, guests, or multi-generational living. The main floor boasts an open-concept layout with beautiful hardwood floors, a cozy wood stove in the living room, and large windows that flood the space with natural light. Designed with accessibility in mind, the home is wheelchair-friendly for added convenience. Outside, the property features lovely gardens that just need a little TLC to become your perfect outdoor retreat. For those in need of storage or workspace, the oversized 55x25 garage provides endless possibilities. Fast closing available, making it easy to move right in and enjoy the serene lifestyle. Don't miss your chance to own this beautiful country retreat—schedule your viewing today! (id:54532)
Property Details
| MLS® Number | 40640907 |
| Property Type | Single Family |
| AmenitiesNearBy | Beach, Golf Nearby, Marina |
| CommunityFeatures | School Bus |
| EquipmentType | Propane Tank |
| Features | Crushed Stone Driveway, Country Residential |
| ParkingSpaceTotal | 12 |
| RentalEquipmentType | Propane Tank |
Building
| BathroomTotal | 3 |
| BedroomsAboveGround | 2 |
| BedroomsBelowGround | 2 |
| BedroomsTotal | 4 |
| Appliances | Dishwasher, Dryer, Refrigerator, Stove, Washer |
| ArchitecturalStyle | Raised Bungalow |
| BasementDevelopment | Finished |
| BasementType | Full (finished) |
| ConstructionStyleAttachment | Detached |
| CoolingType | None |
| ExteriorFinish | Vinyl Siding |
| FireProtection | None |
| FireplaceFuel | Wood |
| FireplacePresent | Yes |
| FireplaceTotal | 1 |
| FireplaceType | Stove |
| StoriesTotal | 1 |
| SizeInterior | 2850 Sqft |
| Type | House |
| UtilityWater | Drilled Well |
Parking
| Detached Garage |
Land
| AccessType | Water Access, Highway Access |
| Acreage | Yes |
| LandAmenities | Beach, Golf Nearby, Marina |
| Sewer | Septic System |
| SizeFrontage | 112 Ft |
| SizeIrregular | 3 |
| SizeTotal | 3 Ac|2 - 4.99 Acres |
| SizeTotalText | 3 Ac|2 - 4.99 Acres |
| ZoningDescription | Wr |
Rooms
| Level | Type | Length | Width | Dimensions |
|---|---|---|---|---|
| Lower Level | Storage | 9'6'' x 6'8'' | ||
| Lower Level | Laundry Room | 13'0'' x 4'3'' | ||
| Lower Level | 3pc Bathroom | Measurements not available | ||
| Lower Level | Bedroom | 15'3'' x 8'10'' | ||
| Lower Level | Bedroom | 13'3'' x 10'6'' | ||
| Lower Level | Recreation Room | 31'3'' x 13'3'' | ||
| Main Level | 3pc Bathroom | Measurements not available | ||
| Main Level | 3pc Bathroom | Measurements not available | ||
| Main Level | Den | 8'8'' x 9'10'' | ||
| Main Level | Bedroom | 11'4'' x 9'6'' | ||
| Main Level | Primary Bedroom | 14'0'' x 11'0'' | ||
| Main Level | Dining Room | 19'0'' x 9'6'' | ||
| Main Level | Living Room | 20'8'' x 16'2'' | ||
| Main Level | Kitchen | 15'2'' x 11'0'' |
Utilities
| Electricity | Available |
https://www.realtor.ca/real-estate/27387819/4244-muskoka-road-117-baysville
Interested?
Contact us for more information
Elaine Arbuckle
Salesperson
No Favourites Found

Sotheby's International Realty Canada, Brokerage
243 Hurontario St,
Collingwood, ON L9Y 2M1
Rioux Baker Team Contacts
Click name for contact details.
[vc_toggle title="Sherry Rioux*" style="round_outline" color="black" custom_font_container="tag:h3|font_size:18|text_align:left|color:black"]
Direct: 705-443-2793
EMAIL SHERRY[/vc_toggle]
[vc_toggle title="Emma Baker*" style="round_outline" color="black" custom_font_container="tag:h4|text_align:left"] Direct: 705-444-3989
EMAIL EMMA[/vc_toggle]
[vc_toggle title="Jacki Binnie**" style="round_outline" color="black" custom_font_container="tag:h4|text_align:left"]
Direct: 705-441-1071
EMAIL JACKI[/vc_toggle]
[vc_toggle title="Craig Davies**" style="round_outline" color="black" custom_font_container="tag:h4|text_align:left"]
Direct: 289-685-8513
EMAIL CRAIG[/vc_toggle]
[vc_toggle title="Hollie Knight**" style="round_outline" color="black" custom_font_container="tag:h4|text_align:left"]
Direct: 705-994-2842
EMAIL HOLLIE[/vc_toggle]
[vc_toggle title="Almira Haupt***" style="round_outline" color="black" custom_font_container="tag:h4|text_align:left"]
Direct: 705-416-1499 ext. 25
EMAIL ALMIRA[/vc_toggle]
No Favourites Found
[vc_toggle title="Ask a Question" style="round_outline" color="#5E88A1" custom_font_container="tag:h4|text_align:left"] [
][/vc_toggle]

The trademarks REALTOR®, REALTORS®, and the REALTOR® logo are controlled by The Canadian Real Estate Association (CREA) and identify real estate professionals who are members of CREA. The trademarks MLS®, Multiple Listing Service® and the associated logos are owned by The Canadian Real Estate Association (CREA) and identify the quality of services provided by real estate professionals who are members of CREA. The trademark DDF® is owned by The Canadian Real Estate Association (CREA) and identifies CREA's Data Distribution Facility (DDF®)
November 08 2024 07:51:18
Muskoka Haliburton Orillia – The Lakelands Association of REALTORS®
Royal LePage Lakes Of Muskoka Realty, Brokerage, Baysville



































