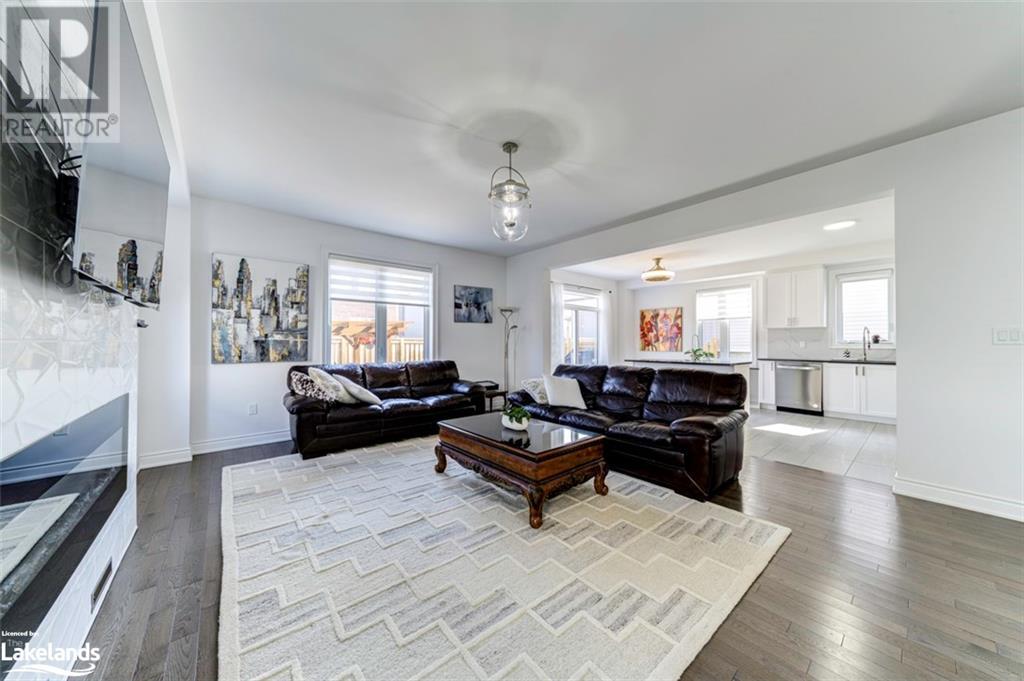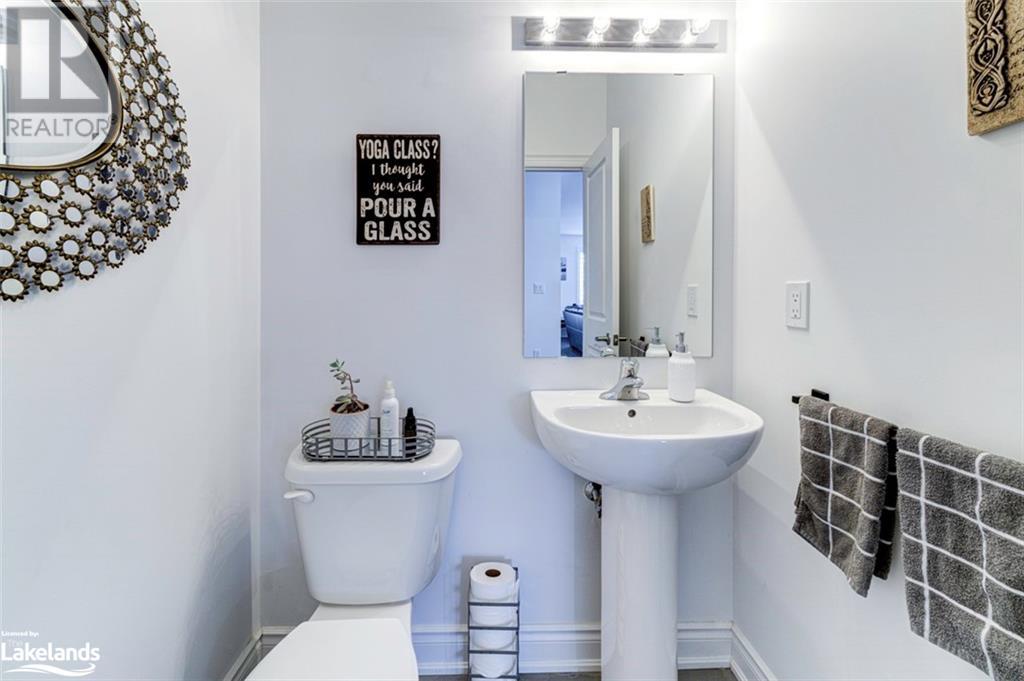LOADING
$829,000
Welcome to the Villas of Upper Wasaga built by Baycliffe Homes. This newly developed subdivisionis conveniently located on the west side of Wasaga Beach. Close to amenities, medical center, Superstore, LCBO, Restaurants, Pharmacies etc. Just a five minute drive to the beautiful sandy shore of Georgian bay & 15 minute drive to historic downtown Collingwood. Enjoy all that southern Georgian Bay has to offer, whether you're a young family or young at heart there are countless opportunities and activities to explore. This well designed open concept two story 2472 finished square foot home features, 4 bedrooms and 3 bathrooms with a primary ensuite and a semi shared ensuite joining the second and third bedrooms. The main floor's open concept design is the perfect place for entertaining family and friends with a beautifully designed kitchen with quartz counter tops, kitchen island, spacious living / dining room with custom built entertainment accent wall, oversized electric fireplace and wall mount for TV. The back yard has been fully fenced with wood fencing, and features patio, deck, shed and pergola. Custom wide driveway with three parking spots and a full two car garage. Additional features including tankless hot water tank, stainless steel kitchen appliances, central airconditioning and a full unfinished basement with bathroom rough-in perfect for storage or additional living space. If you are looking for a low maintenance move-in ready home, this might be the one you have been waiting for. (id:54532)
Open House
This property has open houses!
1:00 pm
Ends at:3:00 pm
Property Details
| MLS® Number | 40657795 |
| Property Type | Single Family |
| AmenitiesNearBy | Shopping |
| CommunicationType | High Speed Internet |
| EquipmentType | Water Heater |
| Features | Paved Driveway, Country Residential, Sump Pump |
| ParkingSpaceTotal | 5 |
| RentalEquipmentType | Water Heater |
| Structure | Shed |
Building
| BathroomTotal | 4 |
| BedroomsAboveGround | 4 |
| BedroomsTotal | 4 |
| Appliances | Dishwasher, Dryer, Microwave, Refrigerator, Stove, Water Softener, Washer, Window Coverings |
| ArchitecturalStyle | 2 Level |
| BasementDevelopment | Unfinished |
| BasementType | Full (unfinished) |
| ConstructionStyleAttachment | Detached |
| CoolingType | Central Air Conditioning |
| ExteriorFinish | Brick Veneer, Vinyl Siding |
| FireProtection | None |
| FireplaceFuel | Electric |
| FireplacePresent | Yes |
| FireplaceTotal | 1 |
| FireplaceType | Other - See Remarks |
| Fixture | Ceiling Fans |
| FoundationType | Poured Concrete |
| HalfBathTotal | 1 |
| HeatingFuel | Natural Gas |
| HeatingType | Forced Air |
| StoriesTotal | 2 |
| SizeInterior | 2472 Sqft |
| Type | House |
| UtilityWater | Municipal Water |
Parking
| Attached Garage |
Land
| Acreage | No |
| LandAmenities | Shopping |
| Sewer | Municipal Sewage System |
| SizeDepth | 102 Ft |
| SizeFrontage | 49 Ft |
| SizeTotalText | Under 1/2 Acre |
| ZoningDescription | R1 |
Rooms
| Level | Type | Length | Width | Dimensions |
|---|---|---|---|---|
| Second Level | Bedroom | 18'9'' x 12'9'' | ||
| Second Level | Bedroom | 12'10'' x 11'9'' | ||
| Second Level | Bedroom | 11'10'' x 11'5'' | ||
| Second Level | 4pc Bathroom | 8'11'' x 5'3'' | ||
| Second Level | Other | 8'11'' x 5'11'' | ||
| Second Level | Full Bathroom | 15'7'' x 7'2'' | ||
| Second Level | Primary Bedroom | 18'2'' x 11'11'' | ||
| Basement | Other | 31'8'' x 29'0'' | ||
| Main Level | 4pc Bathroom | 11'10'' x 5'2'' | ||
| Main Level | Laundry Room | 7'6'' x 4'7'' | ||
| Main Level | 2pc Bathroom | 5'2'' x 5'0'' | ||
| Main Level | Kitchen | 18'9'' x 12'6'' | ||
| Main Level | Dining Room | 15'1'' x 12'3'' | ||
| Main Level | Family Room | 19'1'' x 15'0'' | ||
| Main Level | Foyer | 7'11'' x 7'0'' |
Utilities
| Cable | Available |
| Electricity | Available |
| Natural Gas | Available |
https://www.realtor.ca/real-estate/27502676/43-autumn-drive-wasaga-beach
Interested?
Contact us for more information
Jeremy Ruttan
Salesperson
Tara-Lynn Ruttan
Salesperson
No Favourites Found

Sotheby's International Realty Canada, Brokerage
243 Hurontario St,
Collingwood, ON L9Y 2M1
Rioux Baker Team Contacts
Click name for contact details.
[vc_toggle title="Sherry Rioux*" style="round_outline" color="black" custom_font_container="tag:h3|font_size:18|text_align:left|color:black"]
Direct: 705-443-2793
EMAIL SHERRY[/vc_toggle]
[vc_toggle title="Emma Baker*" style="round_outline" color="black" custom_font_container="tag:h4|text_align:left"] Direct: 705-444-3989
EMAIL EMMA[/vc_toggle]
[vc_toggle title="Jacki Binnie**" style="round_outline" color="black" custom_font_container="tag:h4|text_align:left"]
Direct: 705-441-1071
EMAIL JACKI[/vc_toggle]
[vc_toggle title="Craig Davies**" style="round_outline" color="black" custom_font_container="tag:h4|text_align:left"]
Direct: 289-685-8513
EMAIL CRAIG[/vc_toggle]
[vc_toggle title="Hollie Knight**" style="round_outline" color="black" custom_font_container="tag:h4|text_align:left"]
Direct: 705-994-2842
EMAIL HOLLIE[/vc_toggle]
[vc_toggle title="Almira Haupt***" style="round_outline" color="black" custom_font_container="tag:h4|text_align:left"]
Direct: 705-416-1499 ext. 25
EMAIL ALMIRA[/vc_toggle]
No Favourites Found
[vc_toggle title="Ask a Question" style="round_outline" color="#5E88A1" custom_font_container="tag:h4|text_align:left"] [
][/vc_toggle]

The trademarks REALTOR®, REALTORS®, and the REALTOR® logo are controlled by The Canadian Real Estate Association (CREA) and identify real estate professionals who are members of CREA. The trademarks MLS®, Multiple Listing Service® and the associated logos are owned by The Canadian Real Estate Association (CREA) and identify the quality of services provided by real estate professionals who are members of CREA. The trademark DDF® is owned by The Canadian Real Estate Association (CREA) and identifies CREA's Data Distribution Facility (DDF®)
November 18 2024 04:12:53
Muskoka Haliburton Orillia – The Lakelands Association of REALTORS®
RE/MAX By The Bay Brokerage




















































