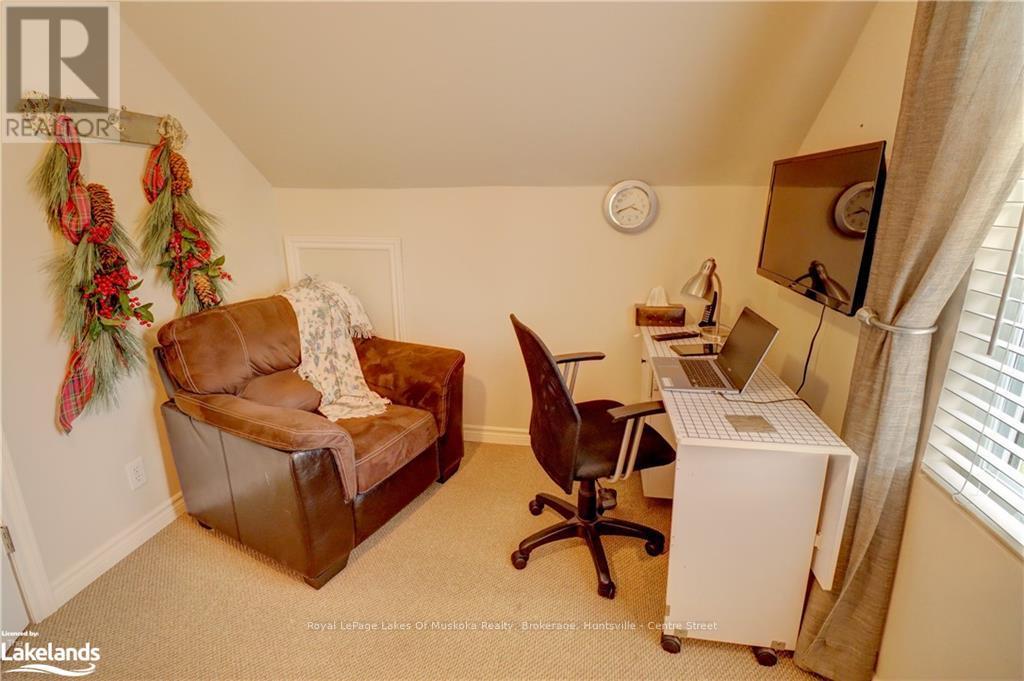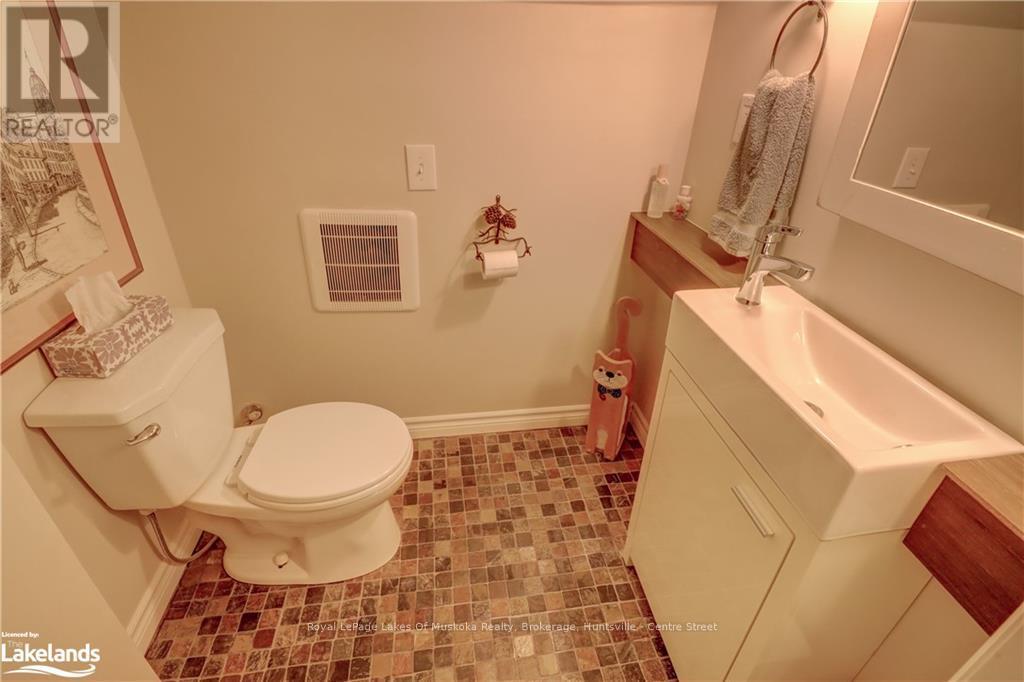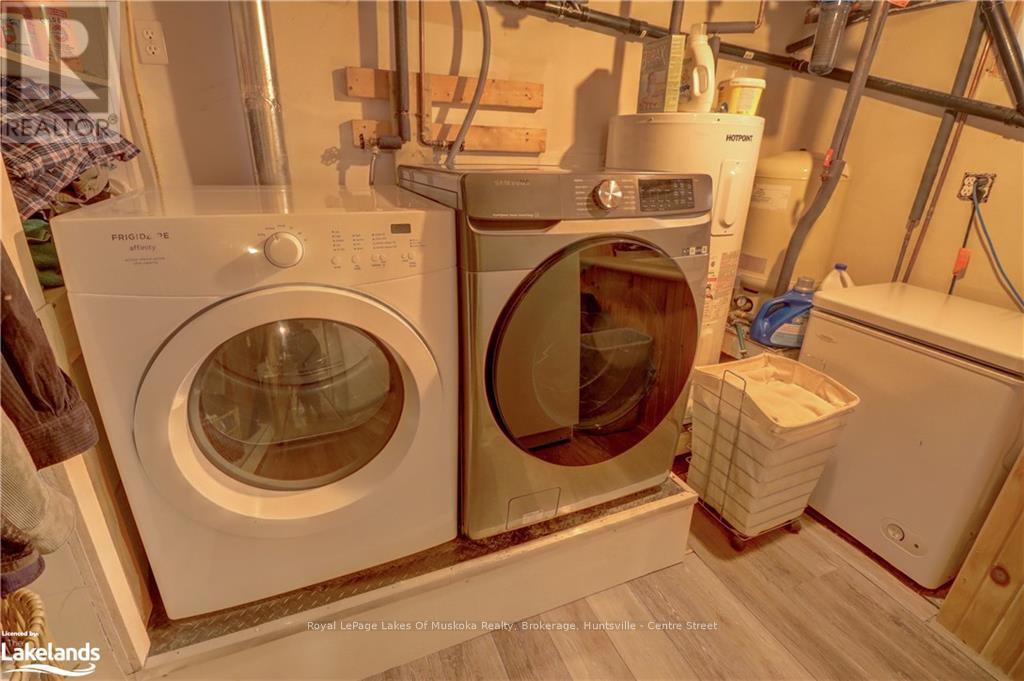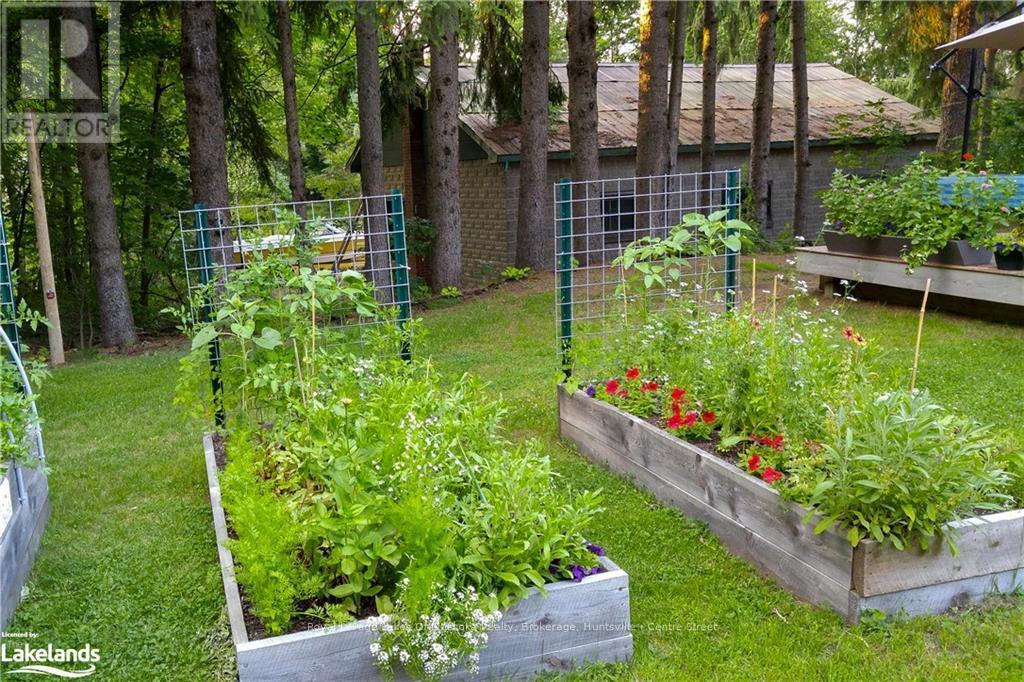LOADING
$619,900
Beautifully maintained and updated brick home with 3 bedrooms and 2 bathrooms on a huge level private lot within 5 minutes to downtown Huntsville. Enclosed porch, covered porch and large deck overlook the many gardens on this lovely lot. Large kitchen and dining area ideal for entertaining or large family dinners. Lovely hardwood floors throughout the main floor. Partially finished basement with rec room. Close to boat launch on the river - providing access to the four lake chain. (id:54532)
Property Details
| MLS® Number | X10435180 |
| Property Type | Single Family |
| Community Name | Brunel |
| EquipmentType | None |
| Features | Level, Sump Pump |
| ParkingSpaceTotal | 5 |
| RentalEquipmentType | None |
| Structure | Deck, Porch |
Building
| BathroomTotal | 2 |
| BedroomsAboveGround | 3 |
| BedroomsTotal | 3 |
| Appliances | Water Heater, Dishwasher, Dryer, Range, Refrigerator, Stove, Washer, Window Coverings |
| BasementDevelopment | Partially Finished |
| BasementType | Full (partially Finished) |
| ConstructionStyleAttachment | Detached |
| ExteriorFinish | Vinyl Siding, Brick |
| FoundationType | Concrete |
| HalfBathTotal | 1 |
| HeatingFuel | Natural Gas |
| HeatingType | Forced Air |
| StoriesTotal | 2 |
| Type | House |
Land
| AccessType | Year-round Access |
| Acreage | No |
| Sewer | Septic System |
| SizeFrontage | 61.6 M |
| SizeIrregular | 61.6 X 230.12 Acre |
| SizeTotalText | 61.6 X 230.12 Acre|under 1/2 Acre |
| ZoningDescription | Rr |
Rooms
| Level | Type | Length | Width | Dimensions |
|---|---|---|---|---|
| Second Level | Primary Bedroom | 3.28 m | 3.15 m | 3.28 m x 3.15 m |
| Second Level | Bedroom | 3.33 m | 3.15 m | 3.33 m x 3.15 m |
| Second Level | Bedroom | 4.06 m | 2.57 m | 4.06 m x 2.57 m |
| Basement | Recreational, Games Room | 4.57 m | 3.81 m | 4.57 m x 3.81 m |
| Basement | Office | 4.6 m | 2.46 m | 4.6 m x 2.46 m |
| Basement | Cold Room | 2.51 m | 2.03 m | 2.51 m x 2.03 m |
| Basement | Laundry Room | 2.67 m | 2.57 m | 2.67 m x 2.57 m |
| Main Level | Recreational, Games Room | 2.44 m | 2.24 m | 2.44 m x 2.24 m |
| Main Level | Dining Room | 4.7 m | 3.56 m | 4.7 m x 3.56 m |
| Main Level | Kitchen | 3.76 m | 3.56 m | 3.76 m x 3.56 m |
| Main Level | Living Room | 4.11 m | 3.73 m | 4.11 m x 3.73 m |
| Main Level | Foyer | 3.07 m | 1.78 m | 3.07 m x 1.78 m |
Utilities
| Cable | Installed |
| Wireless | Available |
https://www.realtor.ca/real-estate/26902162/433-north-mary-lake-road-huntsville-brunel-brunel
Interested?
Contact us for more information
Nancy Carr
Salesperson
No Favourites Found

Sotheby's International Realty Canada,
Brokerage
243 Hurontario St,
Collingwood, ON L9Y 2M1
Office: 705 416 1499
Rioux Baker Davies Team Contacts

Sherry Rioux Team Lead
-
705-443-2793705-443-2793
-
Email SherryEmail Sherry

Emma Baker Team Lead
-
705-444-3989705-444-3989
-
Email EmmaEmail Emma

Craig Davies Team Lead
-
289-685-8513289-685-8513
-
Email CraigEmail Craig

Jacki Binnie Sales Representative
-
705-441-1071705-441-1071
-
Email JackiEmail Jacki

Hollie Knight Sales Representative
-
705-994-2842705-994-2842
-
Email HollieEmail Hollie

Manar Vandervecht Real Estate Broker
-
647-267-6700647-267-6700
-
Email ManarEmail Manar

Michael Maish Sales Representative
-
706-606-5814706-606-5814
-
Email MichaelEmail Michael

Almira Haupt Finance Administrator
-
705-416-1499705-416-1499
-
Email AlmiraEmail Almira
Google Reviews






































No Favourites Found

The trademarks REALTOR®, REALTORS®, and the REALTOR® logo are controlled by The Canadian Real Estate Association (CREA) and identify real estate professionals who are members of CREA. The trademarks MLS®, Multiple Listing Service® and the associated logos are owned by The Canadian Real Estate Association (CREA) and identify the quality of services provided by real estate professionals who are members of CREA. The trademark DDF® is owned by The Canadian Real Estate Association (CREA) and identifies CREA's Data Distribution Facility (DDF®)
December 11 2024 09:57:35
Muskoka Haliburton Orillia – The Lakelands Association of REALTORS®
Royal LePage Lakes Of Muskoka Realty
Quick Links
-
HomeHome
-
About UsAbout Us
-
Rental ServiceRental Service
-
Listing SearchListing Search
-
10 Advantages10 Advantages
-
ContactContact
Contact Us
-
243 Hurontario St,243 Hurontario St,
Collingwood, ON L9Y 2M1
Collingwood, ON L9Y 2M1 -
705 416 1499705 416 1499
-
riouxbakerteam@sothebysrealty.cariouxbakerteam@sothebysrealty.ca
© 2024 Rioux Baker Davies Team
-
The Blue MountainsThe Blue Mountains
-
Privacy PolicyPrivacy Policy











































