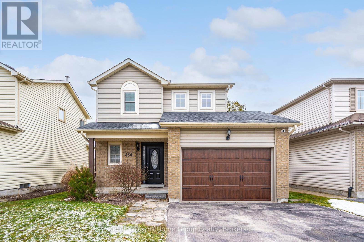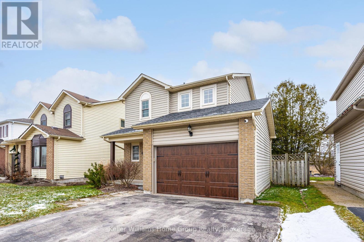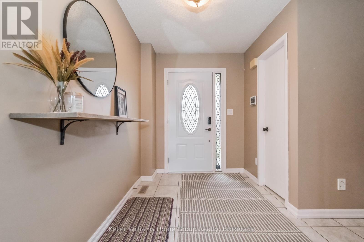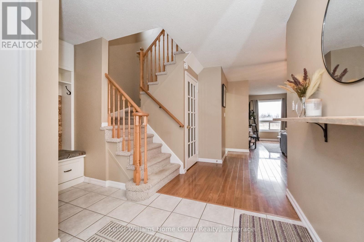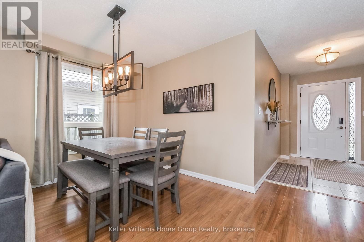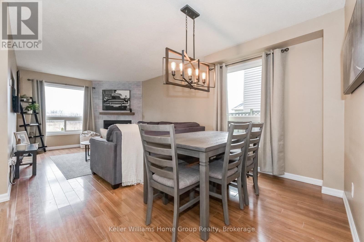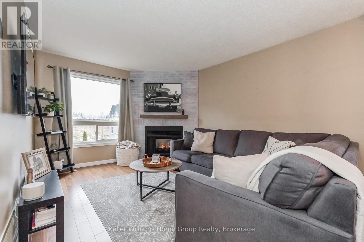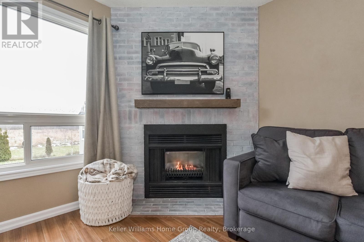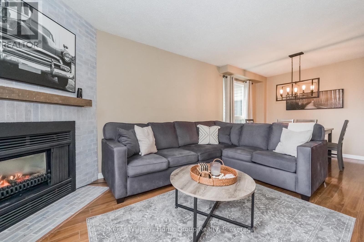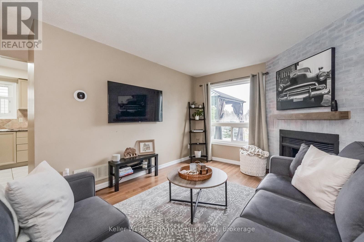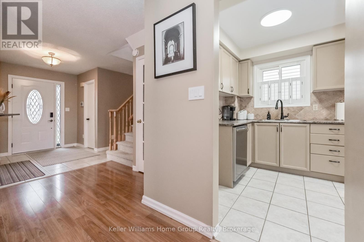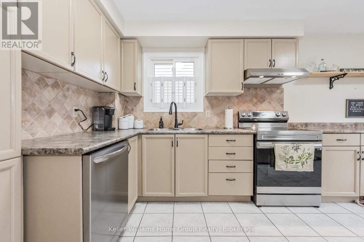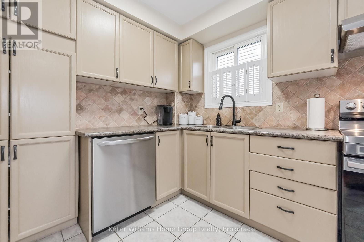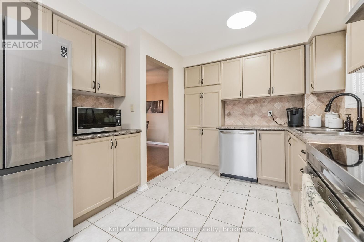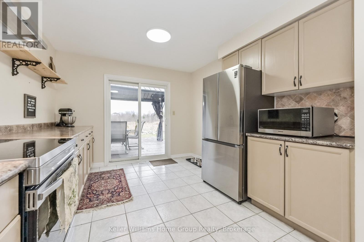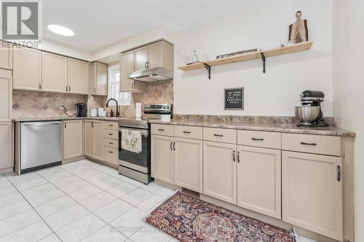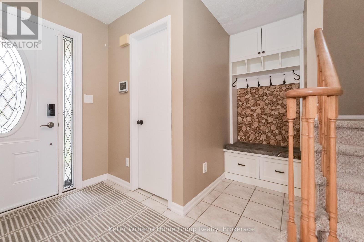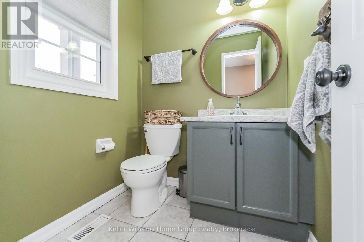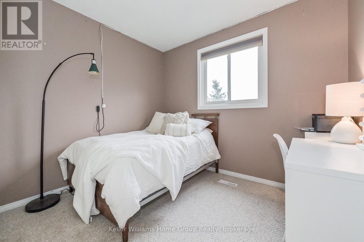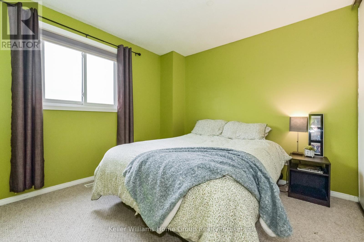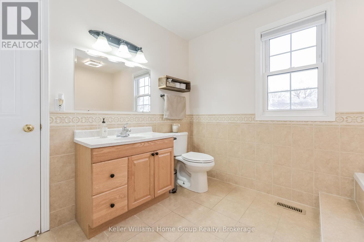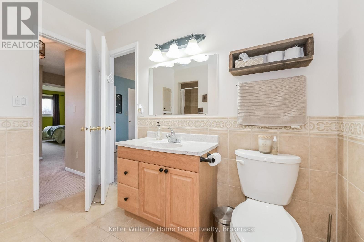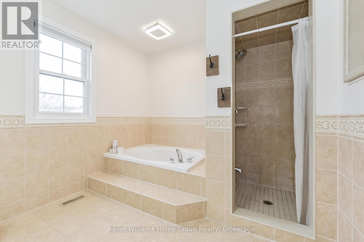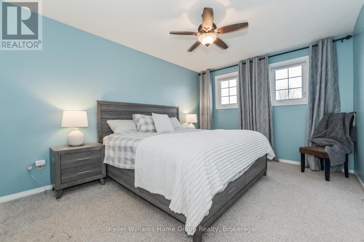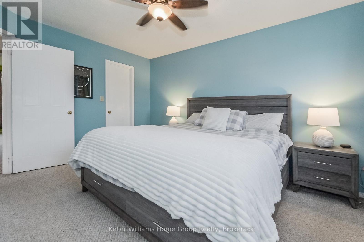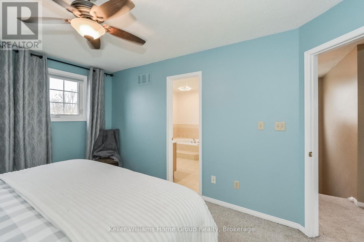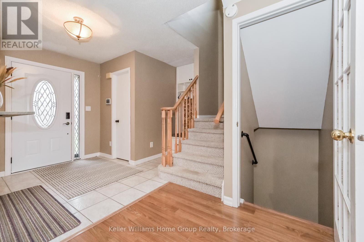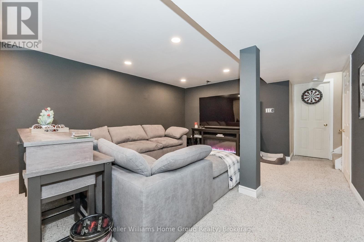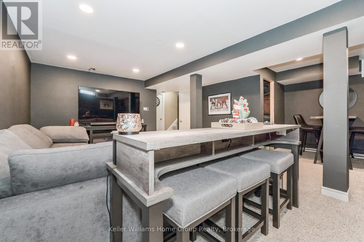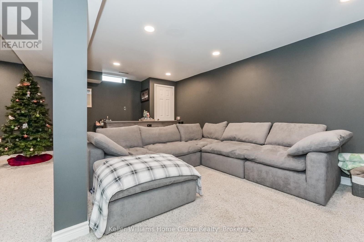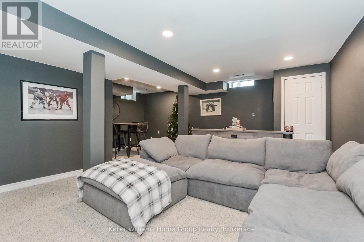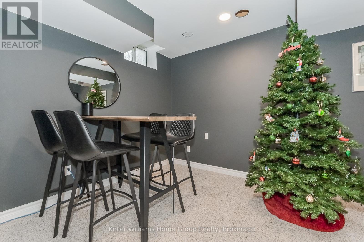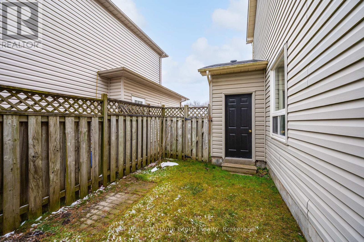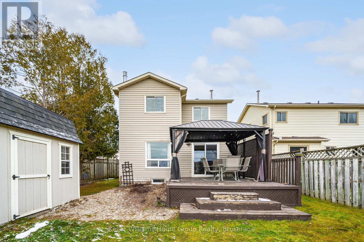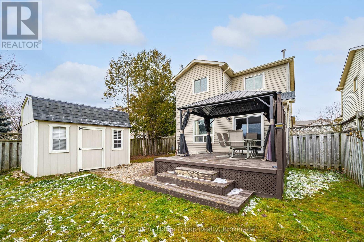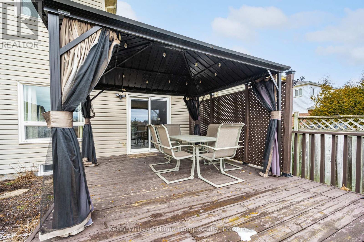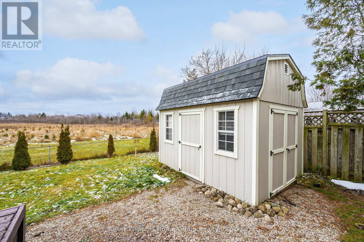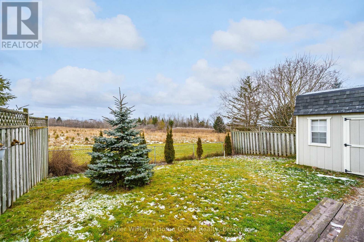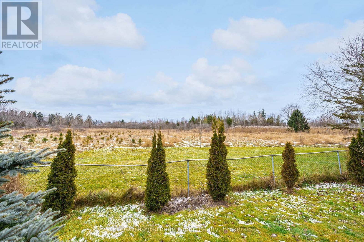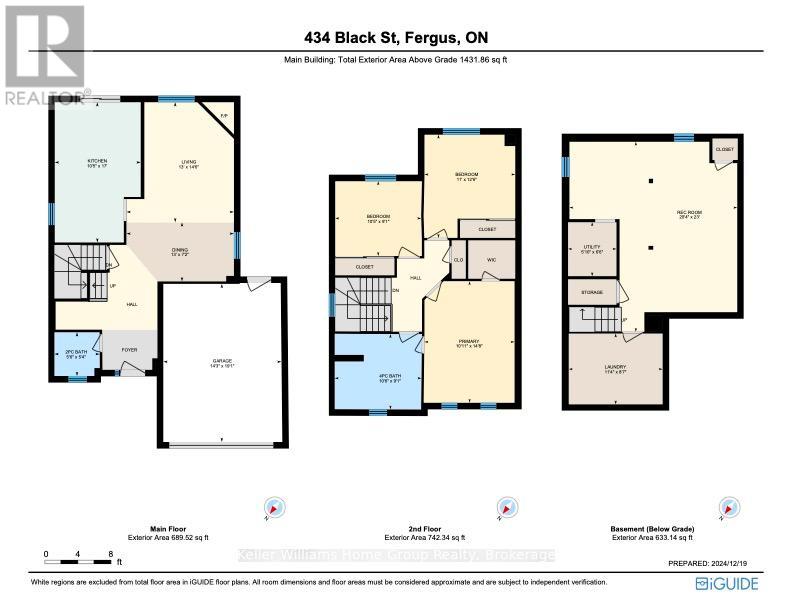LOADING
$789,900
This well-maintained 2-storey home is located in a peaceful Fergus neighbourhood, perfect for families. The open-concept main floor features a bright kitchen with new appliances, plenty of counter space, and a seamless flow to a south-facing deck with a gazebo ideal for enjoying stunning greenspace and sunrise views. A convenient 2-piece bath completes the main level.Upstairs, you'll find three comfortable bedrooms, including a spacious primary suite with a walk-in closet. The large main bathroom includes a soaker tub and separate shower. The finished basement is perfect for family movie nights or a play area, complete with theatre lighting for the ultimate experience, plus laundry and extra storage.This home comes equipped with modern security and smart home technology, including a Qolsys Alarm System with smart home integration and remote access, as well as a Clare Camera System with motion detection, night vision, and mobile app control. Recent updates include a new furnace (2022), roof with a lifetime warranty (2022), appliances (2022), basement windows (2020), garage door (2017), water softener (2018), central vacuum (2019), and a paved driveway (2017). The 1.5-car garage offers plenty of space for your vehicle and additional storage, and a detached shed is perfect for DIY projects.Ideally located within walking distance to schools, parks, shopping, and downtown Fergus, this home is move-in ready and offers the perfect combination of comfort, convenience, and modern upgrades. (id:54532)
Property Details
| MLS® Number | X11897926 |
| Property Type | Single Family |
| Community Name | Fergus |
| AmenitiesNearBy | Schools |
| CommunityFeatures | School Bus |
| EquipmentType | Water Heater |
| Features | Backs On Greenbelt, Conservation/green Belt, Sump Pump |
| ParkingSpaceTotal | 5 |
| RentalEquipmentType | Water Heater |
| Structure | Deck, Shed |
Building
| BathroomTotal | 2 |
| BedroomsAboveGround | 3 |
| BedroomsTotal | 3 |
| Amenities | Fireplace(s) |
| Appliances | Central Vacuum, Water Heater, Water Softener, Garage Door Opener Remote(s), Dryer, Range, Refrigerator, Stove, Washer, Window Coverings |
| BasementDevelopment | Finished |
| BasementType | N/a (finished) |
| ConstructionStyleAttachment | Detached |
| CoolingType | Central Air Conditioning |
| ExteriorFinish | Brick Facing, Vinyl Siding |
| FireProtection | Controlled Entry, Security System, Alarm System, Monitored Alarm |
| FireplacePresent | Yes |
| FireplaceTotal | 1 |
| FoundationType | Poured Concrete |
| HalfBathTotal | 1 |
| HeatingFuel | Natural Gas |
| HeatingType | Forced Air |
| StoriesTotal | 2 |
| Type | House |
| UtilityWater | Municipal Water |
Parking
| Attached Garage |
Land
| Acreage | No |
| FenceType | Fenced Yard |
| LandAmenities | Schools |
| Sewer | Sanitary Sewer |
| SizeDepth | 110 Ft |
| SizeFrontage | 40 Ft |
| SizeIrregular | 40 X 110 Ft |
| SizeTotalText | 40 X 110 Ft|under 1/2 Acre |
| SurfaceWater | River/stream |
| ZoningDescription | R1c |
Rooms
| Level | Type | Length | Width | Dimensions |
|---|---|---|---|---|
| Second Level | Bathroom | 3.2 m | 2.78 m | 3.2 m x 2.78 m |
| Second Level | Bedroom | 3.33 m | 4.48 m | 3.33 m x 4.48 m |
| Second Level | Bedroom 2 | 3.17 m | 2.76 m | 3.17 m x 2.76 m |
| Second Level | Bedroom 3 | 3.35 m | 3.8 m | 3.35 m x 3.8 m |
| Basement | Utility Room | 1.78 m | 1.99 m | 1.78 m x 1.99 m |
| Basement | Laundry Room | 3.46 m | 2.61 m | 3.46 m x 2.61 m |
| Basement | Family Room | 6.19 m | 7 m | 6.19 m x 7 m |
| Main Level | Bathroom | 1.67 m | 1.61 m | 1.67 m x 1.61 m |
| Main Level | Dining Room | 3.96 m | 2.18 m | 3.96 m x 2.18 m |
| Main Level | Kitchen | 3.17 m | 5.17 m | 3.17 m x 5.17 m |
| Main Level | Living Room | 3.96 m | 4.43 m | 3.96 m x 4.43 m |
Utilities
| Cable | Installed |
| Sewer | Installed |
https://www.realtor.ca/real-estate/27748861/434-black-street-centre-wellington-fergus-fergus
Interested?
Contact us for more information
Haley Winsor
Salesperson
Greg Bernardi
Salesperson
No Favourites Found

Sotheby's International Realty Canada,
Brokerage
243 Hurontario St,
Collingwood, ON L9Y 2M1
Office: 705 416 1499
Rioux Baker Davies Team Contacts

Sherry Rioux Team Lead
-
705-443-2793705-443-2793
-
Email SherryEmail Sherry

Emma Baker Team Lead
-
705-444-3989705-444-3989
-
Email EmmaEmail Emma

Craig Davies Team Lead
-
289-685-8513289-685-8513
-
Email CraigEmail Craig

Jacki Binnie Sales Representative
-
705-441-1071705-441-1071
-
Email JackiEmail Jacki

Hollie Knight Sales Representative
-
705-994-2842705-994-2842
-
Email HollieEmail Hollie

Manar Vandervecht Real Estate Broker
-
647-267-6700647-267-6700
-
Email ManarEmail Manar

Michael Maish Sales Representative
-
706-606-5814706-606-5814
-
Email MichaelEmail Michael

Almira Haupt Finance Administrator
-
705-416-1499705-416-1499
-
Email AlmiraEmail Almira
Google Reviews






































No Favourites Found

The trademarks REALTOR®, REALTORS®, and the REALTOR® logo are controlled by The Canadian Real Estate Association (CREA) and identify real estate professionals who are members of CREA. The trademarks MLS®, Multiple Listing Service® and the associated logos are owned by The Canadian Real Estate Association (CREA) and identify the quality of services provided by real estate professionals who are members of CREA. The trademark DDF® is owned by The Canadian Real Estate Association (CREA) and identifies CREA's Data Distribution Facility (DDF®)
December 20 2024 02:29:06
Muskoka Haliburton Orillia – The Lakelands Association of REALTORS®
Keller Williams Home Group Realty
Quick Links
-
HomeHome
-
About UsAbout Us
-
Rental ServiceRental Service
-
Listing SearchListing Search
-
10 Advantages10 Advantages
-
ContactContact
Contact Us
-
243 Hurontario St,243 Hurontario St,
Collingwood, ON L9Y 2M1
Collingwood, ON L9Y 2M1 -
705 416 1499705 416 1499
-
riouxbakerteam@sothebysrealty.cariouxbakerteam@sothebysrealty.ca
© 2024 Rioux Baker Davies Team
-
The Blue MountainsThe Blue Mountains
-
Privacy PolicyPrivacy Policy
