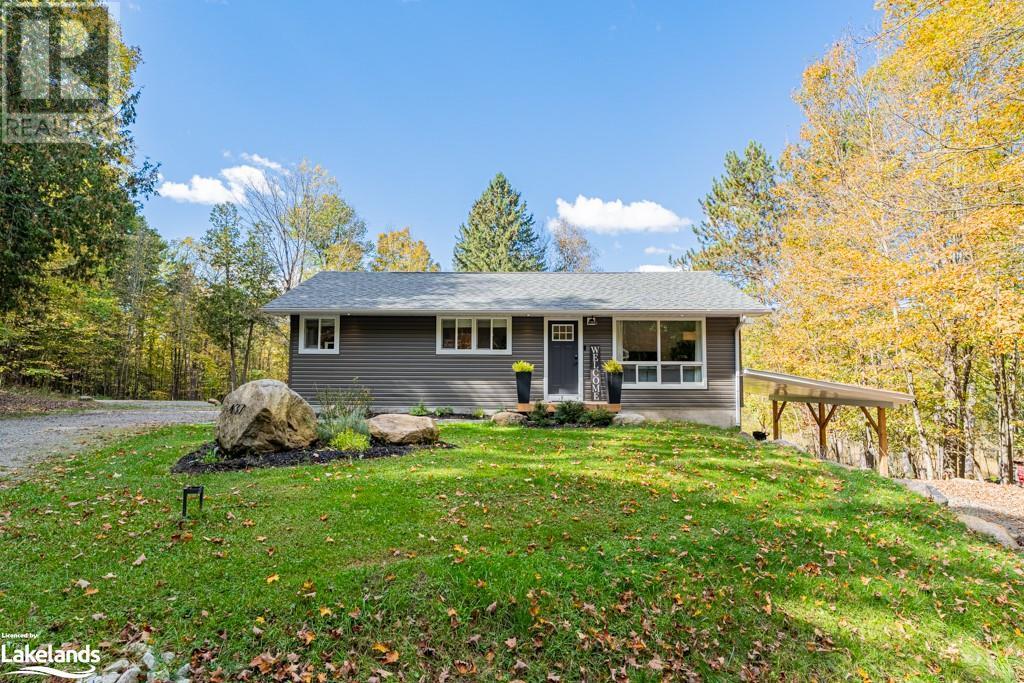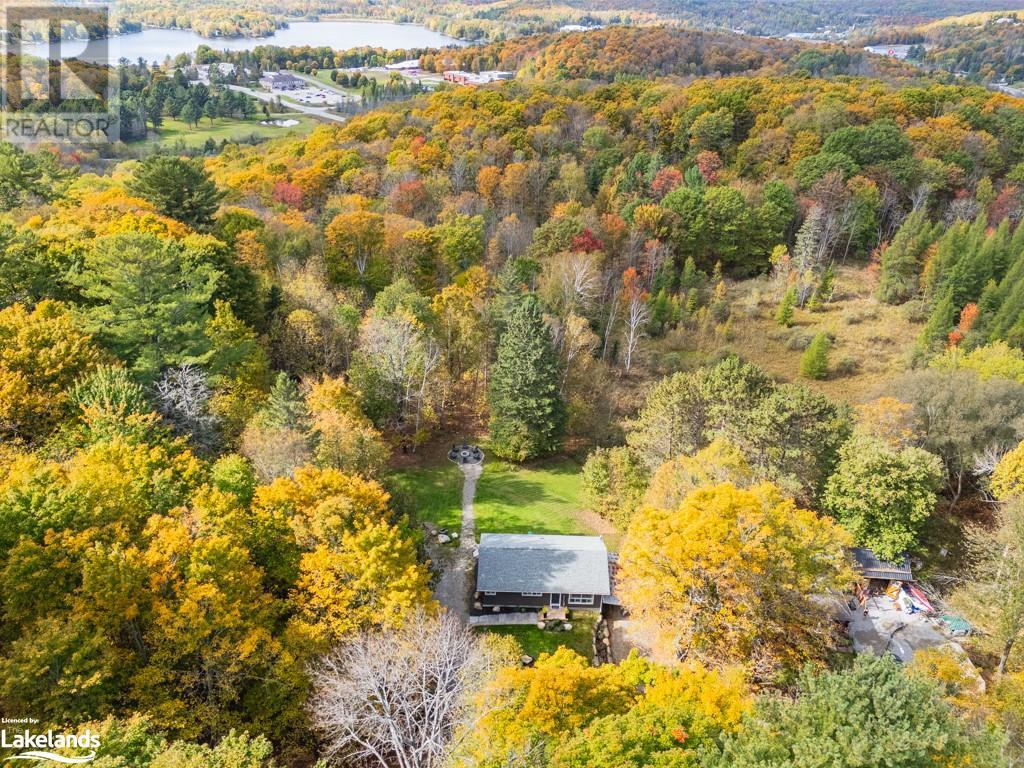LOADING
$649,000
Discover a life of peace & possibility on this stunning 10-acre property, where the natural beauty of the Haliburton Highlands surrounds you at every turn. Nestled just moments from the crystal-clear waters of Head Lake & the lively downtown of Haliburton, this modern bungalow offers the perfect blend of privacy & convenience. As you arrive, the sweeping landscape immediately captures your attention. Two spacious driveways, a carport, & a poured concrete pad provide endless possibilities for an outbuilding, workshop, studio, or garage. A picturesque creek winds through part of the property, adding a calming presence to your surroundings. Step inside & feel abundant natural light's warmth through expansive windows inviting the outdoors in. The heart of the home, an eat-in kitchen, is perfect for morning coffee & family gatherings. 3 welcoming bedrooms offer tranquil spaces for rest, while the stylish, modern bathroom adds a touch of elegance to your everyday routine. Downstairs, featuring a separate entrance, is a blank canvas brimming with potential. Alongside a finished rec room perfect for family fun or relaxing, envision transforming the remaining space into a rental unit, in-law suite, or additional living space. The possibilities are endless, allowing you to customize this space. Recent updates include a septic system (2018), shingles (2018), upgraded electrical & plumbing. Located on a paved, municipally maintained road, this property ensures easy access year-round. Outside, nature takes centre stage. Wander through perennial gardens, or savour quiet moments along private walking trails that leading through your own secluded oasis. As night falls, gather around the fire pit to create lasting memories under the stars. Whether you’re looking for a serene retreat, family sanctuary, or an investment opportunity, this property offers it all. Don’t miss the chance to experience the unique blend of charm, beauty, & endless possibilities your dream lifestyle awaits. (id:54532)
Property Details
| MLS® Number | 40653778 |
| Property Type | Single Family |
| AmenitiesNearBy | Beach, Golf Nearby, Hospital, Playground, Shopping, Ski Area |
| CommunicationType | High Speed Internet |
| EquipmentType | Propane Tank |
| Features | Crushed Stone Driveway |
| ParkingSpaceTotal | 6 |
| RentalEquipmentType | Propane Tank |
Building
| BathroomTotal | 1 |
| BedroomsAboveGround | 3 |
| BedroomsTotal | 3 |
| Appliances | Dishwasher, Dryer, Refrigerator, Stove, Washer, Microwave Built-in |
| ArchitecturalStyle | Bungalow |
| BasementDevelopment | Partially Finished |
| BasementType | Full (partially Finished) |
| ConstructedDate | 1962 |
| ConstructionStyleAttachment | Detached |
| CoolingType | None |
| ExteriorFinish | Vinyl Siding |
| FoundationType | Poured Concrete |
| HeatingFuel | Propane |
| HeatingType | Forced Air |
| StoriesTotal | 1 |
| SizeInterior | 1211 Sqft |
| Type | House |
| UtilityWater | Drilled Well |
Parking
| Carport |
Land
| AccessType | Road Access |
| Acreage | Yes |
| LandAmenities | Beach, Golf Nearby, Hospital, Playground, Shopping, Ski Area |
| Sewer | Septic System |
| SizeFrontage | 132 Ft |
| SizeIrregular | 10 |
| SizeTotal | 10 Ac|10 - 24.99 Acres |
| SizeTotalText | 10 Ac|10 - 24.99 Acres |
| ZoningDescription | R1 |
Rooms
| Level | Type | Length | Width | Dimensions |
|---|---|---|---|---|
| Basement | Storage | 22'5'' x 19'4'' | ||
| Basement | Laundry Room | 15'7'' x 11'0'' | ||
| Basement | Recreation Room | 23'7'' x 10'9'' | ||
| Main Level | 3pc Bathroom | Measurements not available | ||
| Main Level | Primary Bedroom | 11'7'' x 10'4'' | ||
| Main Level | Bedroom | 10'4'' x 11'7'' | ||
| Main Level | Bedroom | 11'0'' x 10'4'' | ||
| Main Level | Eat In Kitchen | 15'9'' x 12'4'' | ||
| Main Level | Living Room | 17'1'' x 10'4'' |
https://www.realtor.ca/real-estate/27489416/437-mountain-street-haliburton
Interested?
Contact us for more information
Deanna Pavlovich
Broker
David Pavlovich
Salesperson
No Favourites Found

Sotheby's International Realty Canada, Brokerage
243 Hurontario St,
Collingwood, ON L9Y 2M1
Rioux Baker Team Contacts
Click name for contact details.
[vc_toggle title="Sherry Rioux*" style="round_outline" color="black" custom_font_container="tag:h3|font_size:18|text_align:left|color:black"]
Direct: 705-443-2793
EMAIL SHERRY[/vc_toggle]
[vc_toggle title="Emma Baker*" style="round_outline" color="black" custom_font_container="tag:h4|text_align:left"] Direct: 705-444-3989
EMAIL EMMA[/vc_toggle]
[vc_toggle title="Jacki Binnie**" style="round_outline" color="black" custom_font_container="tag:h4|text_align:left"]
Direct: 705-441-1071
EMAIL JACKI[/vc_toggle]
[vc_toggle title="Craig Davies**" style="round_outline" color="black" custom_font_container="tag:h4|text_align:left"]
Direct: 289-685-8513
EMAIL CRAIG[/vc_toggle]
[vc_toggle title="Hollie Knight**" style="round_outline" color="black" custom_font_container="tag:h4|text_align:left"]
Direct: 705-994-2842
EMAIL HOLLIE[/vc_toggle]
[vc_toggle title="Almira Haupt***" style="round_outline" color="black" custom_font_container="tag:h4|text_align:left"]
Direct: 705-416-1499 ext. 25
EMAIL ALMIRA[/vc_toggle]
No Favourites Found
[vc_toggle title="Ask a Question" style="round_outline" color="#5E88A1" custom_font_container="tag:h4|text_align:left"] [
][/vc_toggle]

The trademarks REALTOR®, REALTORS®, and the REALTOR® logo are controlled by The Canadian Real Estate Association (CREA) and identify real estate professionals who are members of CREA. The trademarks MLS®, Multiple Listing Service® and the associated logos are owned by The Canadian Real Estate Association (CREA) and identify the quality of services provided by real estate professionals who are members of CREA. The trademark DDF® is owned by The Canadian Real Estate Association (CREA) and identifies CREA's Data Distribution Facility (DDF®)
November 07 2024 12:11:01
Muskoka Haliburton Orillia – The Lakelands Association of REALTORS®
RE/MAX Professionals North, Brokerage, Haliburton











































