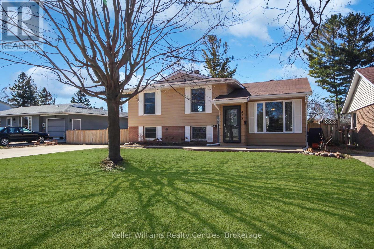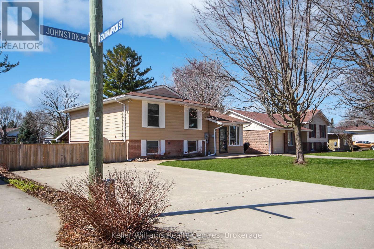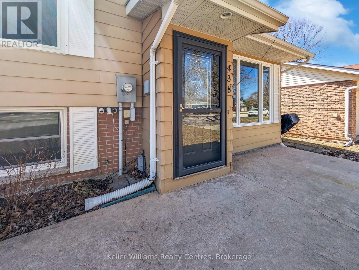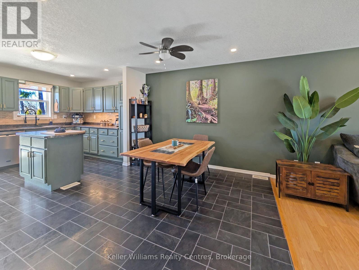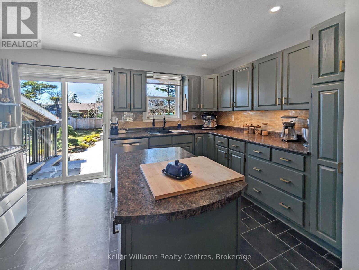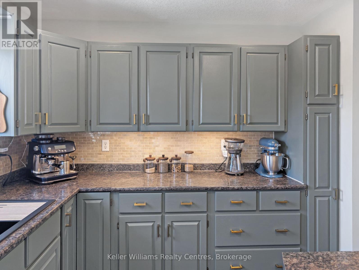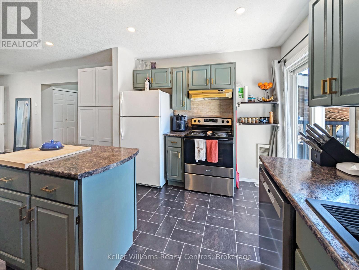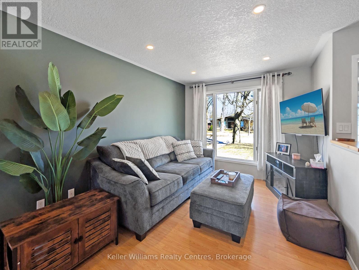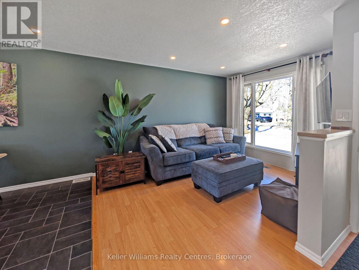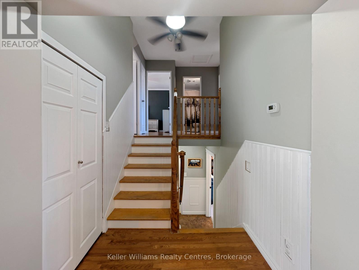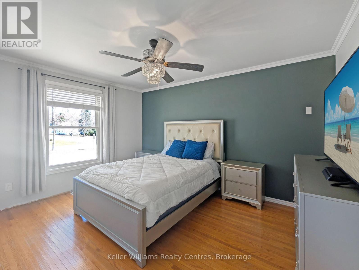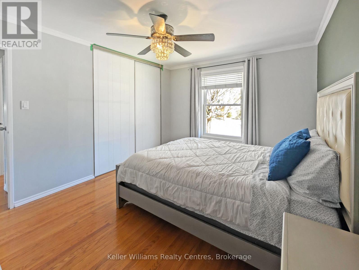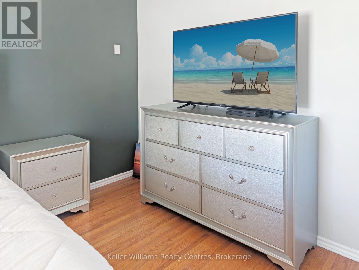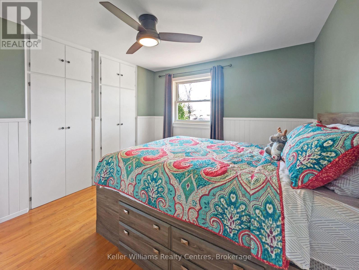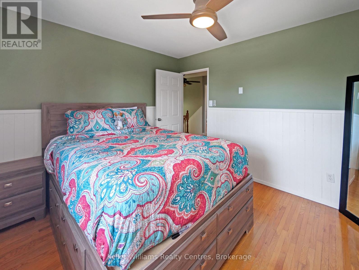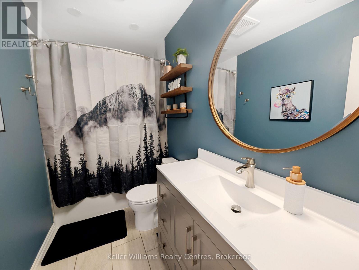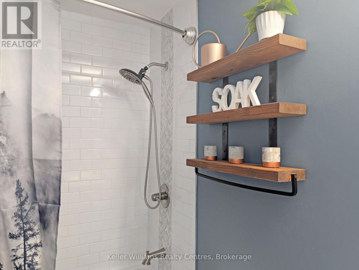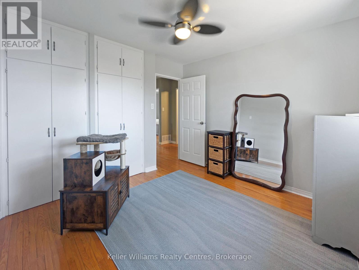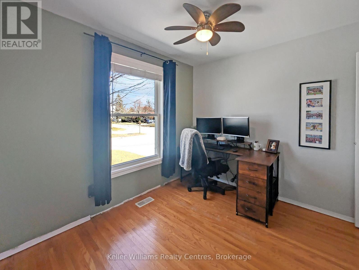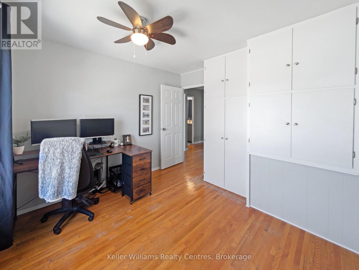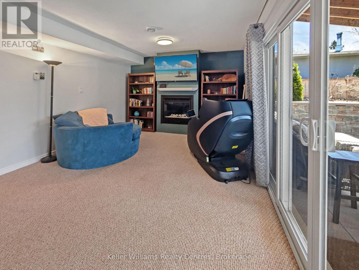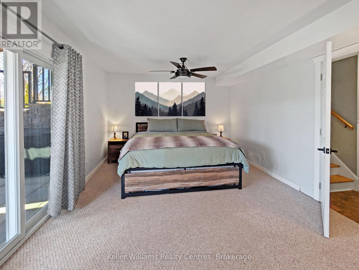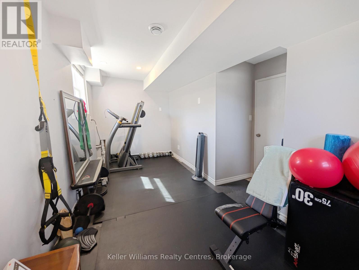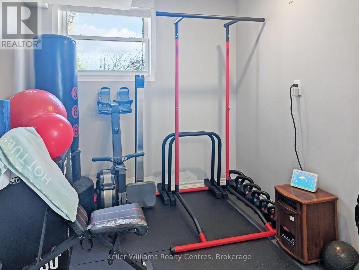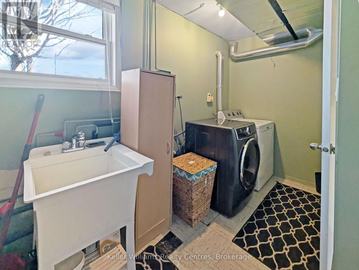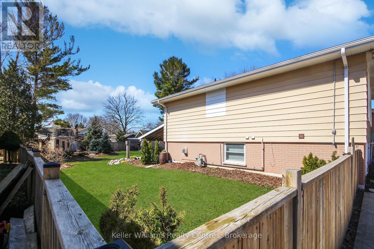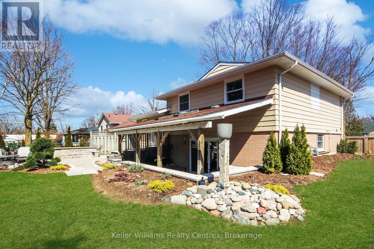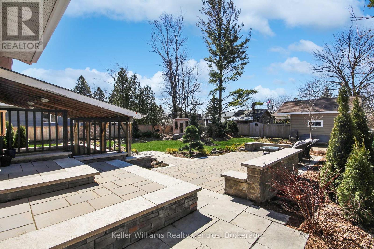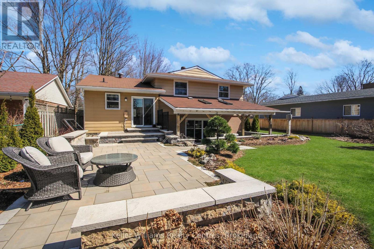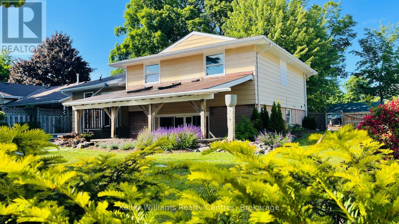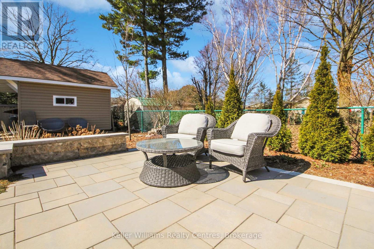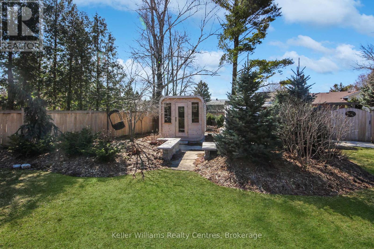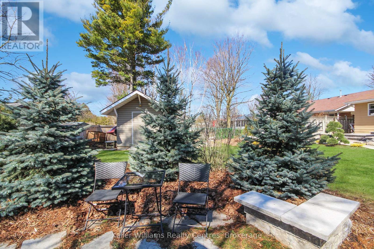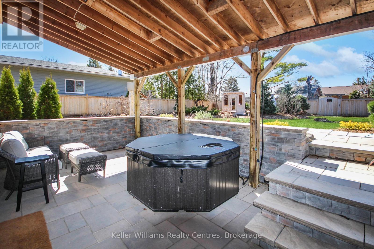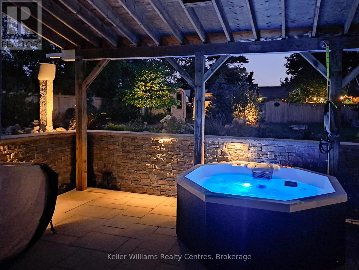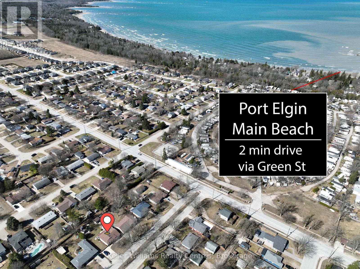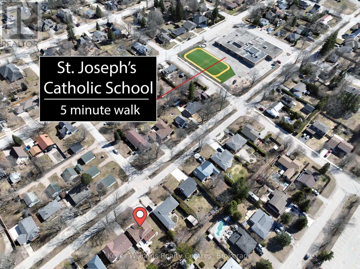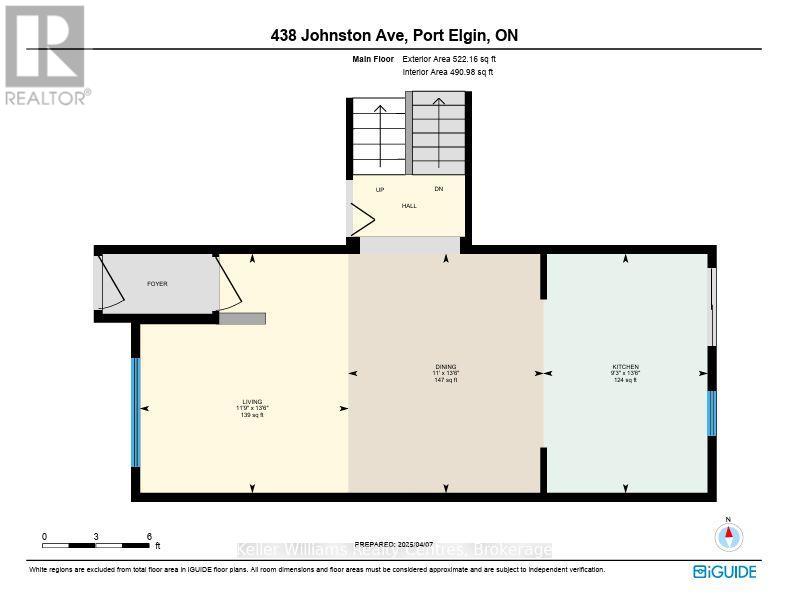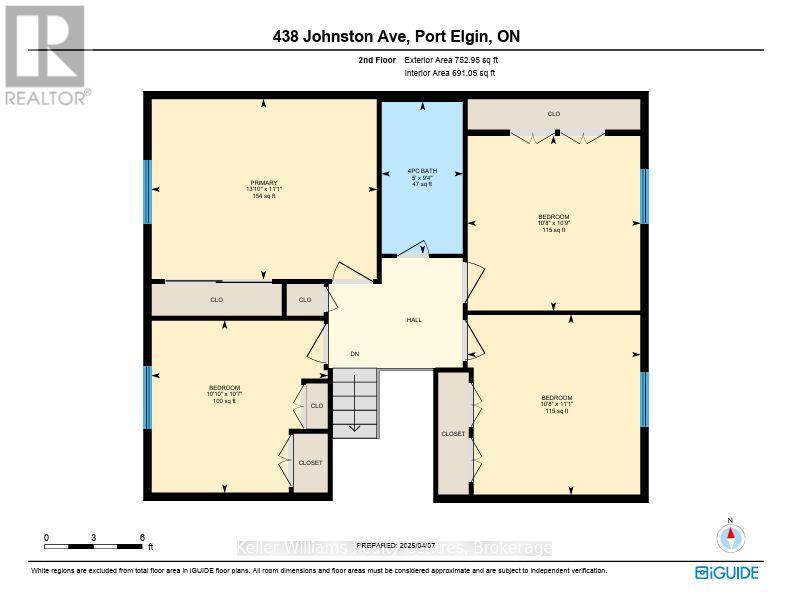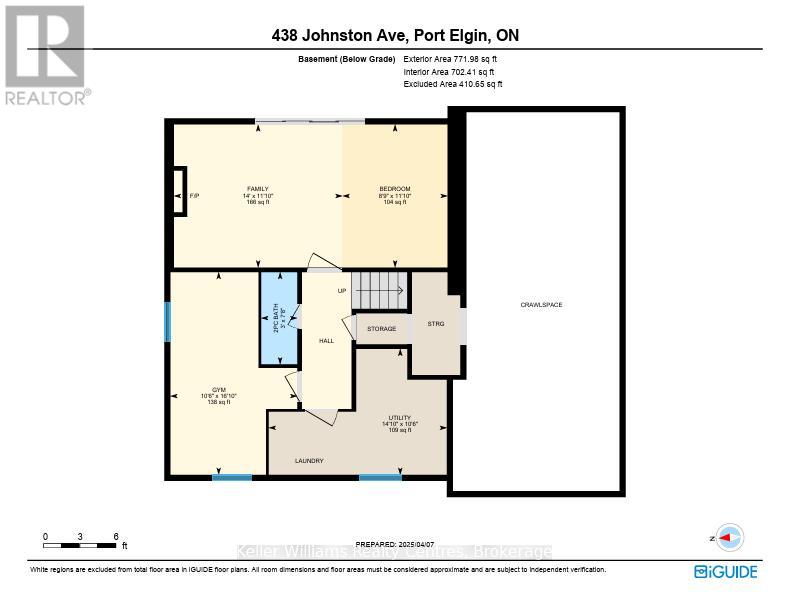$689,900
438 Johnston Avenue is a warm and inviting 3-level side split home nestled on a spacious lot in the highly sought-after town of Port Elgin. Located in a desirable neighborhood with a charming boulevard running down the center of the street, this rare find boasts 4 above-ground bedrooms and 1.5 baths across 1637 sq. ft. of charismatic living space. Perfect for raising a family, this impeccably maintained home features an outdoor wood-stove sauna, cozy natural gas heating, and air conditioning for year-round comfort. The interior has been freshly painted and showcases upgrades throughout, including a modernized kitchen, and a refreshed main bathroom. The family room, complete with a natural gas fireplace exudes warmth and style. Step outside to beautifully landscaped oasis featuring unilock paving stones and stunning gardens. The large backyard, enclosed by a fence, offers, a 10'x10' shed, and ample space for entertaining. Conveniently located close to the beach and a public school. This thriving gem is a must-see property! (id:54532)
Open House
This property has open houses!
1:00 pm
Ends at:3:00 pm
Property Details
| MLS® Number | X12069262 |
| Property Type | Single Family |
| Community Name | Saugeen Shores |
| Features | Sauna |
| Parking Space Total | 4 |
| Structure | Shed |
Building
| Bathroom Total | 3 |
| Bedrooms Above Ground | 4 |
| Bedrooms Below Ground | 1 |
| Bedrooms Total | 5 |
| Amenities | Fireplace(s) |
| Appliances | Water Heater, Dishwasher, Dryer, Microwave, Sauna, Stove, Washer |
| Basement Development | Finished |
| Basement Features | Walk Out |
| Basement Type | N/a (finished) |
| Construction Style Attachment | Detached |
| Construction Style Split Level | Sidesplit |
| Cooling Type | Central Air Conditioning |
| Exterior Finish | Brick, Aluminum Siding |
| Fireplace Present | Yes |
| Fireplace Total | 1 |
| Foundation Type | Poured Concrete |
| Half Bath Total | 1 |
| Heating Fuel | Natural Gas |
| Heating Type | Forced Air |
| Size Interior | 700 - 1,100 Ft2 |
| Type | House |
| Utility Water | Municipal Water |
Parking
| No Garage |
Land
| Acreage | No |
| Fence Type | Fully Fenced |
| Sewer | Sanitary Sewer |
| Size Depth | 132 Ft |
| Size Frontage | 66 Ft |
| Size Irregular | 66 X 132 Ft |
| Size Total Text | 66 X 132 Ft |
| Zoning Description | R1 |
Rooms
| Level | Type | Length | Width | Dimensions |
|---|---|---|---|---|
| Second Level | Bedroom | 2.89 m | 3.2 m | 2.89 m x 3.2 m |
| Second Level | Bedroom 2 | 3.3 m | 4.14 m | 3.3 m x 4.14 m |
| Second Level | Bedroom 3 | 3.17 m | 3 m | 3.17 m x 3 m |
| Second Level | Bedroom 4 | 3.25 m | 3.3 m | 3.25 m x 3.3 m |
| Second Level | Bathroom | 2.8 m | 1.5 m | 2.8 m x 1.5 m |
| Lower Level | Bathroom | 2.3 m | 0.91 m | 2.3 m x 0.91 m |
| Lower Level | Family Room | 3.65 m | 7.01 m | 3.65 m x 7.01 m |
| Lower Level | Laundry Room | 3.2 m | 4 m | 3.2 m x 4 m |
| Lower Level | Bedroom 5 | 2.43 m | 5.13 m | 2.43 m x 5.13 m |
| Main Level | Living Room | 3.22 m | 3.81 m | 3.22 m x 3.81 m |
| Main Level | Kitchen | 4.08 m | 5.96 m | 4.08 m x 5.96 m |
Utilities
| Sewer | Installed |
https://www.realtor.ca/real-estate/28136587/438-johnston-avenue-saugeen-shores-saugeen-shores
Contact Us
Contact us for more information
Ashley Lubimiv
Salesperson
www.ashleylubimiv.realtor/
www.facebook.com/ashleylubimivrealestate
www.linkedin.com/in/ashley-lubimiv-3554881b6/
www.instagram.com/ashley.lubimiv
Adam Lesperance
Broker
No Favourites Found

Sotheby's International Realty Canada,
Brokerage
243 Hurontario St,
Collingwood, ON L9Y 2M1
Office: 705 416 1499
Rioux Baker Davies Team Contacts

Sherry Rioux Team Lead
-
705-443-2793705-443-2793
-
Email SherryEmail Sherry

Emma Baker Team Lead
-
705-444-3989705-444-3989
-
Email EmmaEmail Emma

Craig Davies Team Lead
-
289-685-8513289-685-8513
-
Email CraigEmail Craig

Jacki Binnie Sales Representative
-
705-441-1071705-441-1071
-
Email JackiEmail Jacki

Hollie Knight Sales Representative
-
705-994-2842705-994-2842
-
Email HollieEmail Hollie

Manar Vandervecht Real Estate Broker
-
647-267-6700647-267-6700
-
Email ManarEmail Manar

Michael Maish Sales Representative
-
706-606-5814706-606-5814
-
Email MichaelEmail Michael

Almira Haupt Finance Administrator
-
705-416-1499705-416-1499
-
Email AlmiraEmail Almira
Google Reviews









































No Favourites Found

The trademarks REALTOR®, REALTORS®, and the REALTOR® logo are controlled by The Canadian Real Estate Association (CREA) and identify real estate professionals who are members of CREA. The trademarks MLS®, Multiple Listing Service® and the associated logos are owned by The Canadian Real Estate Association (CREA) and identify the quality of services provided by real estate professionals who are members of CREA. The trademark DDF® is owned by The Canadian Real Estate Association (CREA) and identifies CREA's Data Distribution Facility (DDF®)
April 18 2025 03:30:30
The Lakelands Association of REALTORS®
Keller Williams Realty Centres
Quick Links
-
HomeHome
-
About UsAbout Us
-
Rental ServiceRental Service
-
Listing SearchListing Search
-
10 Advantages10 Advantages
-
ContactContact
Contact Us
-
243 Hurontario St,243 Hurontario St,
Collingwood, ON L9Y 2M1
Collingwood, ON L9Y 2M1 -
705 416 1499705 416 1499
-
riouxbakerteam@sothebysrealty.cariouxbakerteam@sothebysrealty.ca
© 2025 Rioux Baker Davies Team
-
The Blue MountainsThe Blue Mountains
-
Privacy PolicyPrivacy Policy
