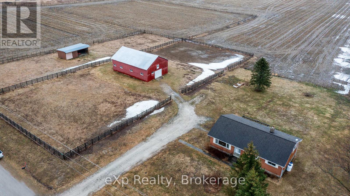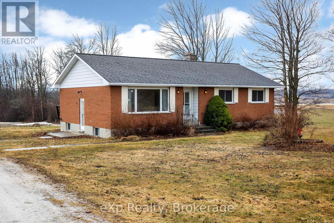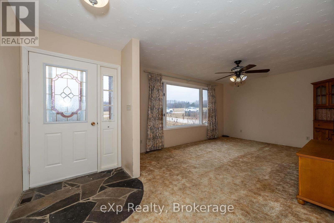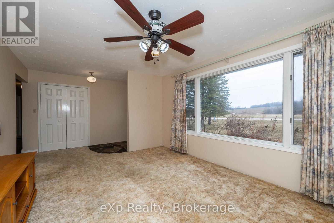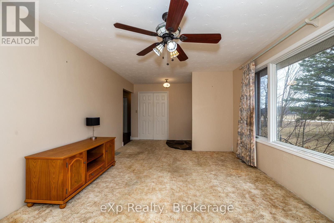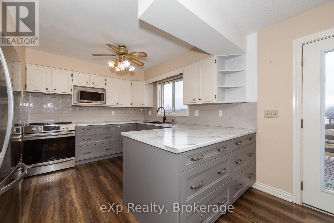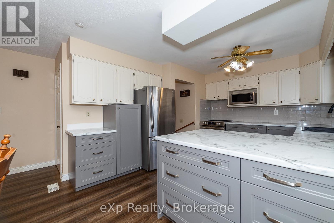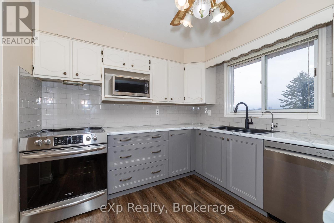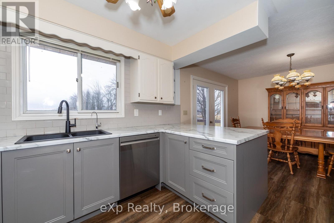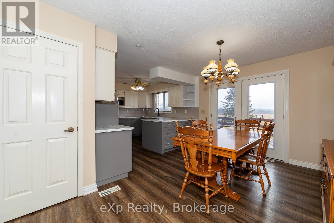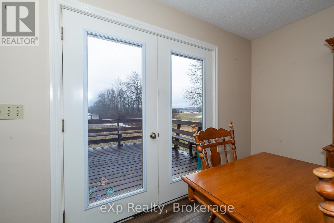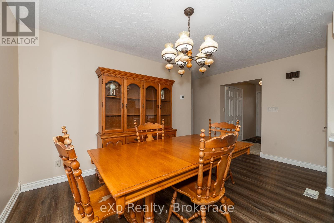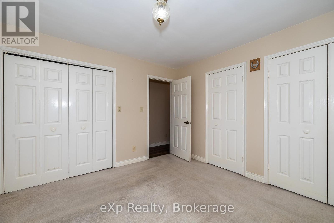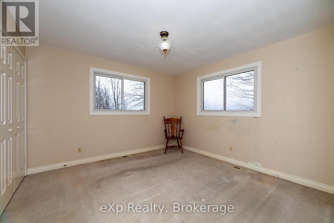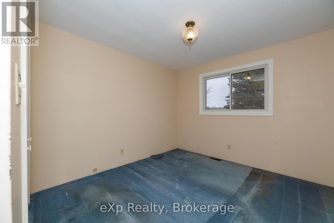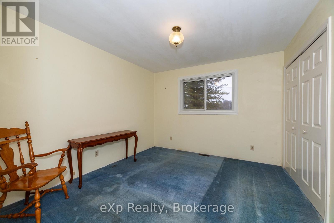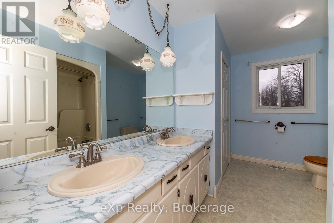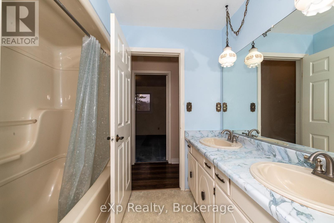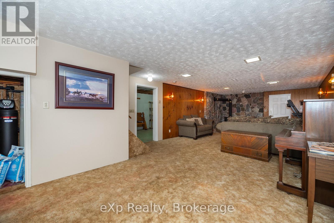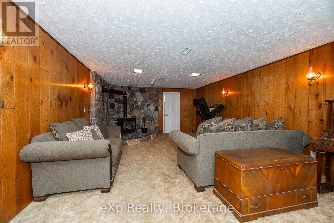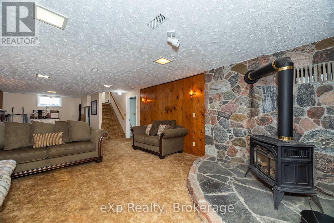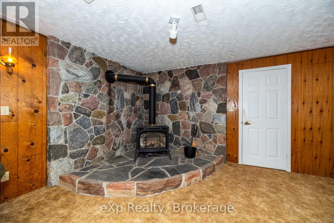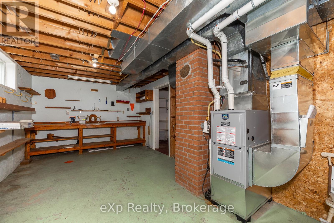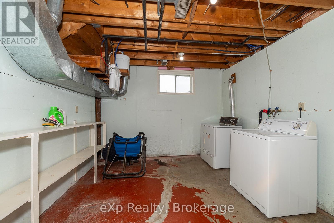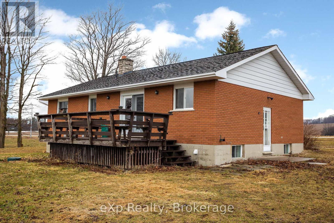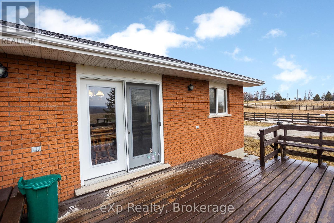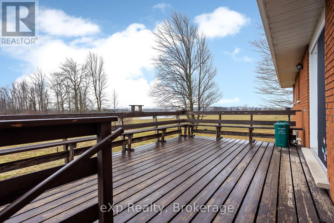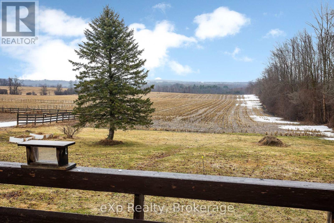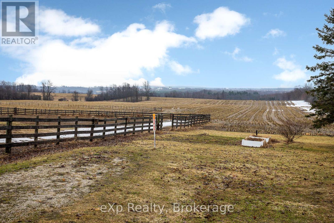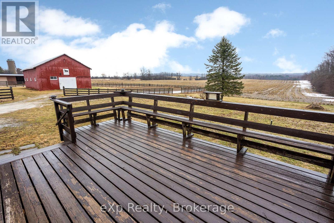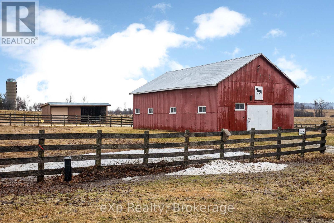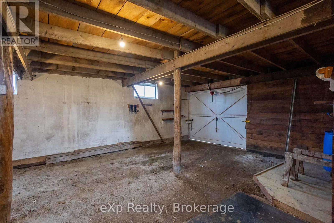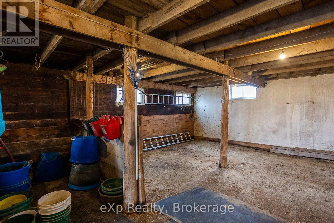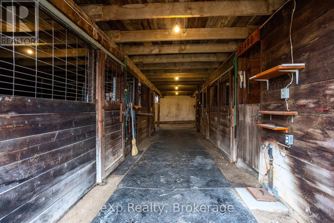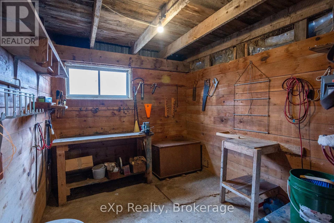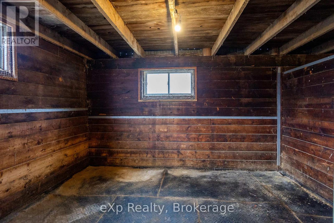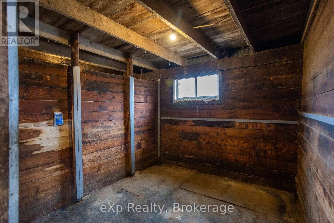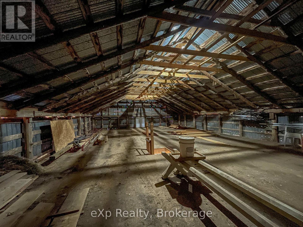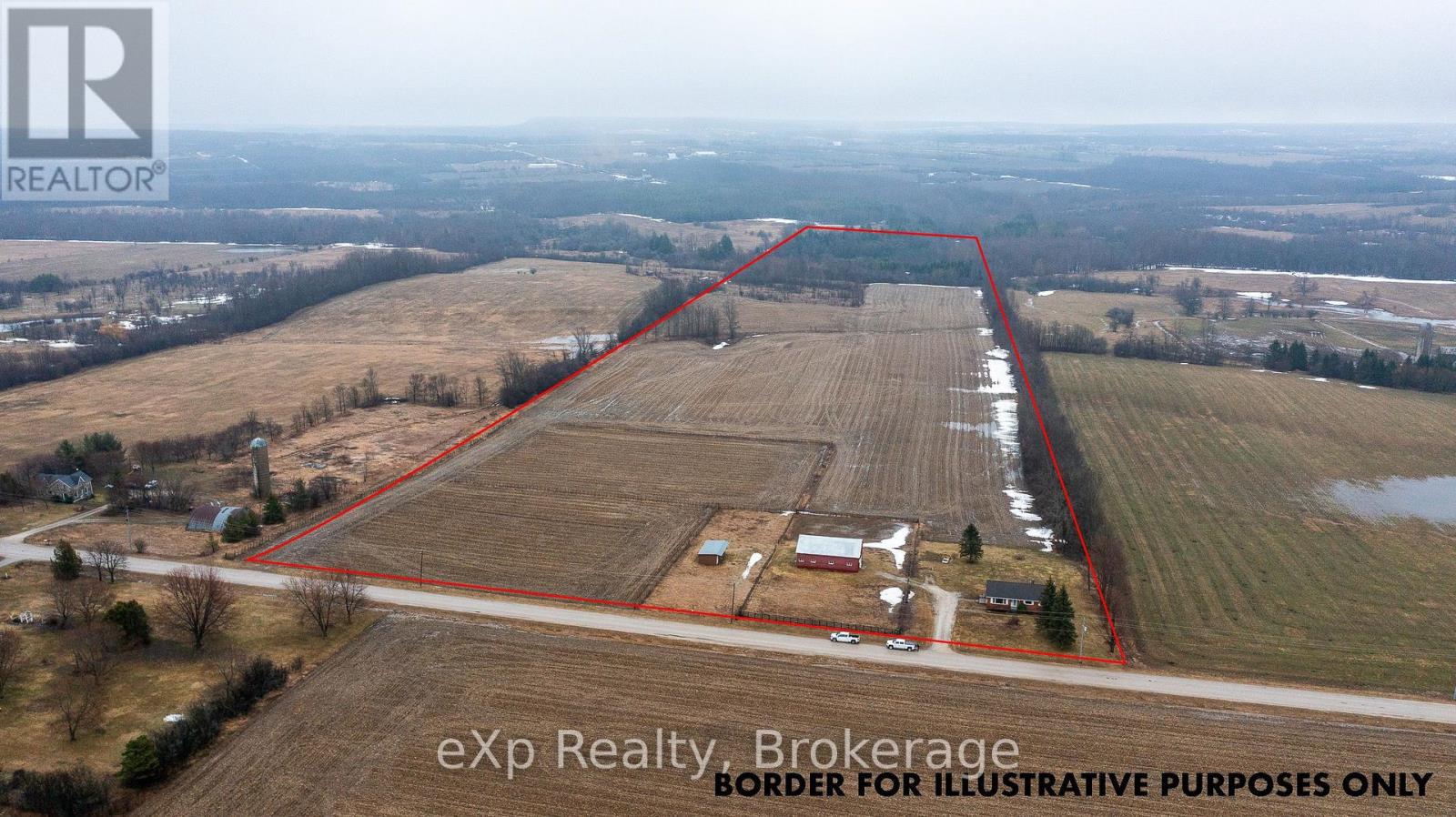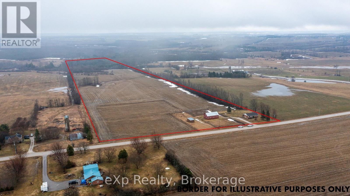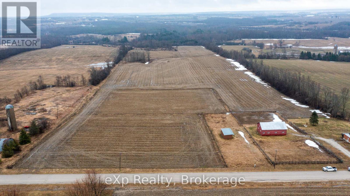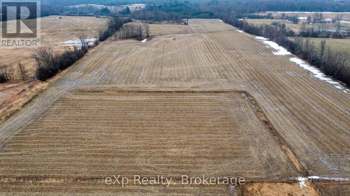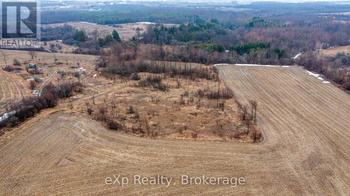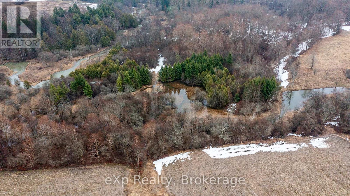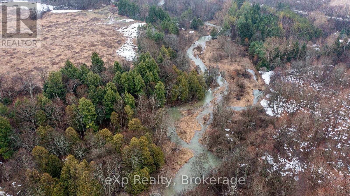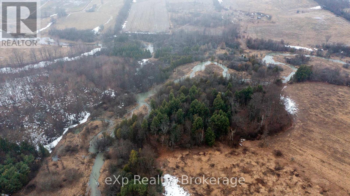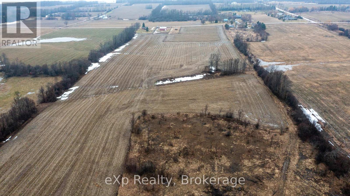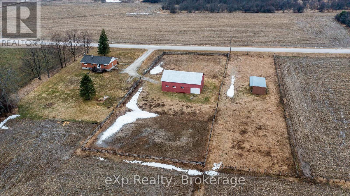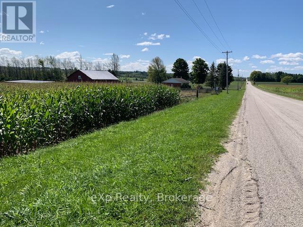$950,000
A peaceful rural retreat, this beautiful 50-acre hobby farm is located on a paved road in the picturesque countryside of Annan, featuring a stream running through the back of the property and gently rolling land. The neat and tidy 3-bedroom, 1-bath brick bungalow boasts a bright interior, an updated VanDolder's kitchen (2021) with modern appliances (less than 5 years old). Dining room with patio doors to the deck, overlooking the farm. Basement includes a finished family rec room with a fieldstone propane fireplace and loads of space! Balance of the basement is storage, workshop area and laundry. Designed for equestrian enthusiasts, the barn is well equipped with 4 box stalls, 1 standing stall, a feed/tack room, rubber mats in the stalls and cross-tie area, ample storage, and a hay mow. The property also includes a 120x80 ft sand riding ring, a horse shelter, a storage shed with hydro and a gravel floor, and multiple paddocks mostly fenced. 28 acres are workable and tile-drained. This farm is an exceptional opportunity for those looking to embrace country living with space for horses and agricultural pursuits! (id:54532)
Property Details
| MLS® Number | X12035268 |
| Property Type | Single Family |
| Community Name | Meaford |
| Equipment Type | None |
| Features | Sloping, Flat Site |
| Parking Space Total | 10 |
| Rental Equipment Type | None |
| Structure | Deck, Paddocks/corralls, Barn, Barn, Barn |
Building
| Bathroom Total | 1 |
| Bedrooms Above Ground | 3 |
| Bedrooms Total | 3 |
| Amenities | Fireplace(s) |
| Appliances | Water Heater, Water Softener, Dishwasher, Dryer, Microwave, Stove, Washer, Refrigerator |
| Architectural Style | Bungalow |
| Basement Development | Partially Finished |
| Basement Type | Full (partially Finished) |
| Construction Style Attachment | Detached |
| Cooling Type | Central Air Conditioning |
| Exterior Finish | Brick |
| Fireplace Present | Yes |
| Fireplace Total | 1 |
| Foundation Type | Block |
| Heating Fuel | Propane |
| Heating Type | Forced Air |
| Stories Total | 1 |
| Size Interior | 1,100 - 1,500 Ft2 |
| Type | House |
| Utility Water | Drilled Well |
Parking
| No Garage |
Land
| Acreage | Yes |
| Sewer | Septic System |
| Size Depth | 3267 Ft ,2 In |
| Size Frontage | 680 Ft ,3 In |
| Size Irregular | 680.3 X 3267.2 Ft |
| Size Total Text | 680.3 X 3267.2 Ft|50 - 100 Acres |
| Zoning Description | A & Ep |
Rooms
| Level | Type | Length | Width | Dimensions |
|---|---|---|---|---|
| Basement | Other | 9.97 m | 3.44 m | 9.97 m x 3.44 m |
| Basement | Other | 2.47 m | 4.57 m | 2.47 m x 4.57 m |
| Basement | Utility Room | 1.74 m | 0.95 m | 1.74 m x 0.95 m |
| Basement | Recreational, Games Room | 11.07 m | 4.62 m | 11.07 m x 4.62 m |
| Basement | Laundry Room | 3.55 m | 3.39 m | 3.55 m x 3.39 m |
| Main Level | Foyer | 1.5 m | 3.02 m | 1.5 m x 3.02 m |
| Main Level | Living Room | 4.97 m | 3.66 m | 4.97 m x 3.66 m |
| Main Level | Dining Room | 2.74 m | 4.66 m | 2.74 m x 4.66 m |
| Main Level | Kitchen | 4.13 m | 3.58 m | 4.13 m x 3.58 m |
| Main Level | Primary Bedroom | 3.66 m | 3.58 m | 3.66 m x 3.58 m |
| Main Level | Bedroom | 3.19 m | 3.64 m | 3.19 m x 3.64 m |
| Main Level | Bedroom | 3.33 m | 3.64 m | 3.33 m x 3.64 m |
| Main Level | Bathroom | 2.45 m | 3.58 m | 2.45 m x 3.58 m |
https://www.realtor.ca/real-estate/28059860/439607-sydenham-lakeshore-drive-meaford-meaford
Contact Us
Contact us for more information
Jocelyne Landry
Salesperson
Wanda Westover
Broker
www.wandawestover.com/
www.facebook.com/advantageroyalgroupowensound/
www.linkedin.com/in/wandawestover/
No Favourites Found

Sotheby's International Realty Canada,
Brokerage
243 Hurontario St,
Collingwood, ON L9Y 2M1
Office: 705 416 1499
Rioux Baker Davies Team Contacts

Sherry Rioux Team Lead
-
705-443-2793705-443-2793
-
Email SherryEmail Sherry

Emma Baker Team Lead
-
705-444-3989705-444-3989
-
Email EmmaEmail Emma

Craig Davies Team Lead
-
289-685-8513289-685-8513
-
Email CraigEmail Craig

Jacki Binnie Sales Representative
-
705-441-1071705-441-1071
-
Email JackiEmail Jacki

Hollie Knight Sales Representative
-
705-994-2842705-994-2842
-
Email HollieEmail Hollie

Manar Vandervecht Real Estate Broker
-
647-267-6700647-267-6700
-
Email ManarEmail Manar

Michael Maish Sales Representative
-
706-606-5814706-606-5814
-
Email MichaelEmail Michael

Almira Haupt Finance Administrator
-
705-416-1499705-416-1499
-
Email AlmiraEmail Almira
Google Reviews









































No Favourites Found

The trademarks REALTOR®, REALTORS®, and the REALTOR® logo are controlled by The Canadian Real Estate Association (CREA) and identify real estate professionals who are members of CREA. The trademarks MLS®, Multiple Listing Service® and the associated logos are owned by The Canadian Real Estate Association (CREA) and identify the quality of services provided by real estate professionals who are members of CREA. The trademark DDF® is owned by The Canadian Real Estate Association (CREA) and identifies CREA's Data Distribution Facility (DDF®)
April 03 2025 12:26:16
The Lakelands Association of REALTORS®
Exp Realty
Quick Links
-
HomeHome
-
About UsAbout Us
-
Rental ServiceRental Service
-
Listing SearchListing Search
-
10 Advantages10 Advantages
-
ContactContact
Contact Us
-
243 Hurontario St,243 Hurontario St,
Collingwood, ON L9Y 2M1
Collingwood, ON L9Y 2M1 -
705 416 1499705 416 1499
-
riouxbakerteam@sothebysrealty.cariouxbakerteam@sothebysrealty.ca
© 2025 Rioux Baker Davies Team
-
The Blue MountainsThe Blue Mountains
-
Privacy PolicyPrivacy Policy
