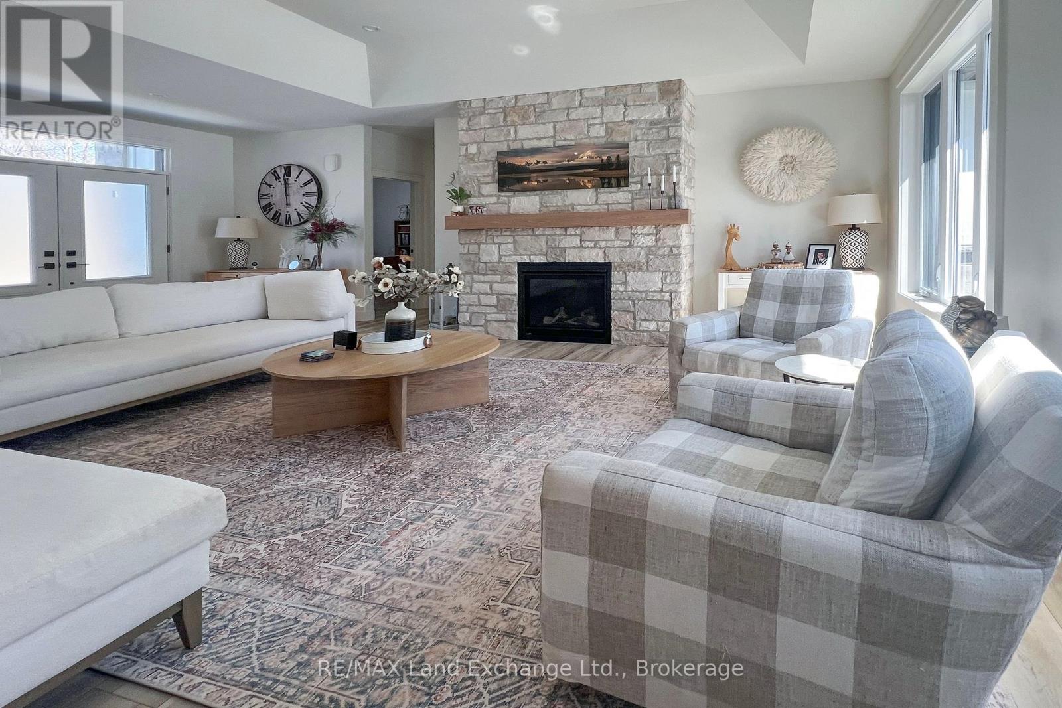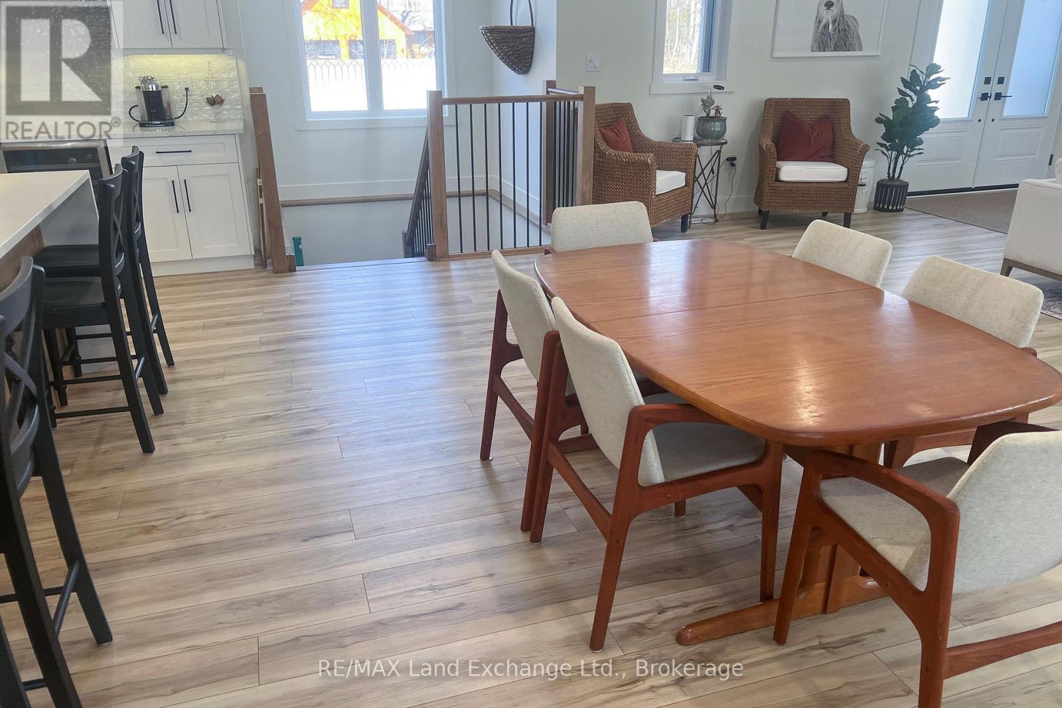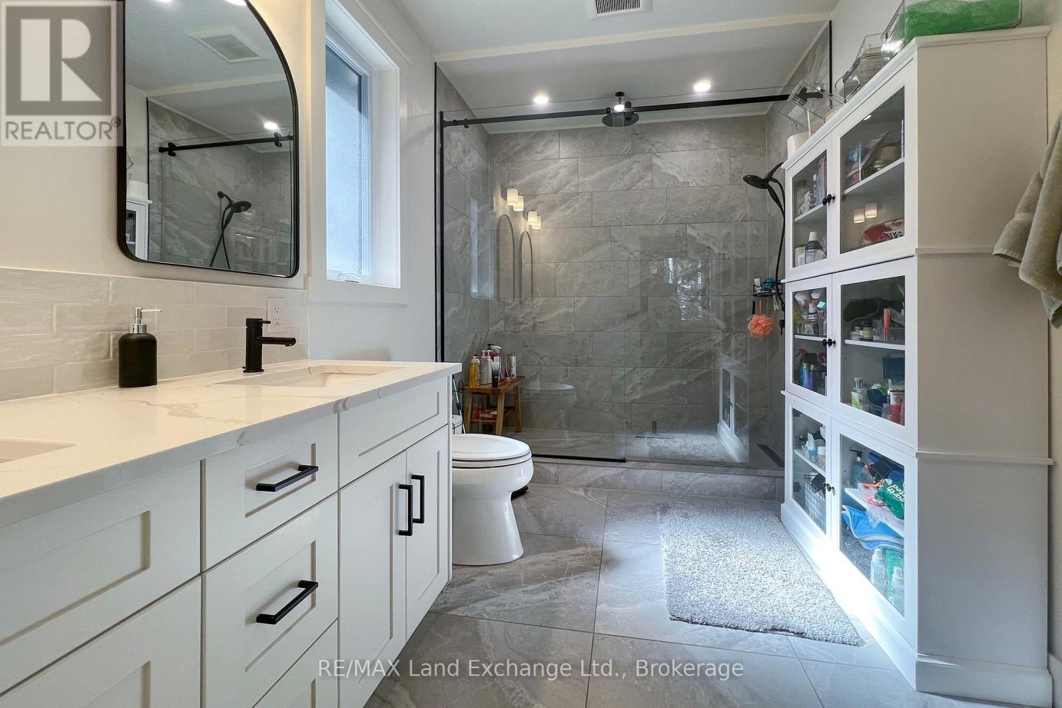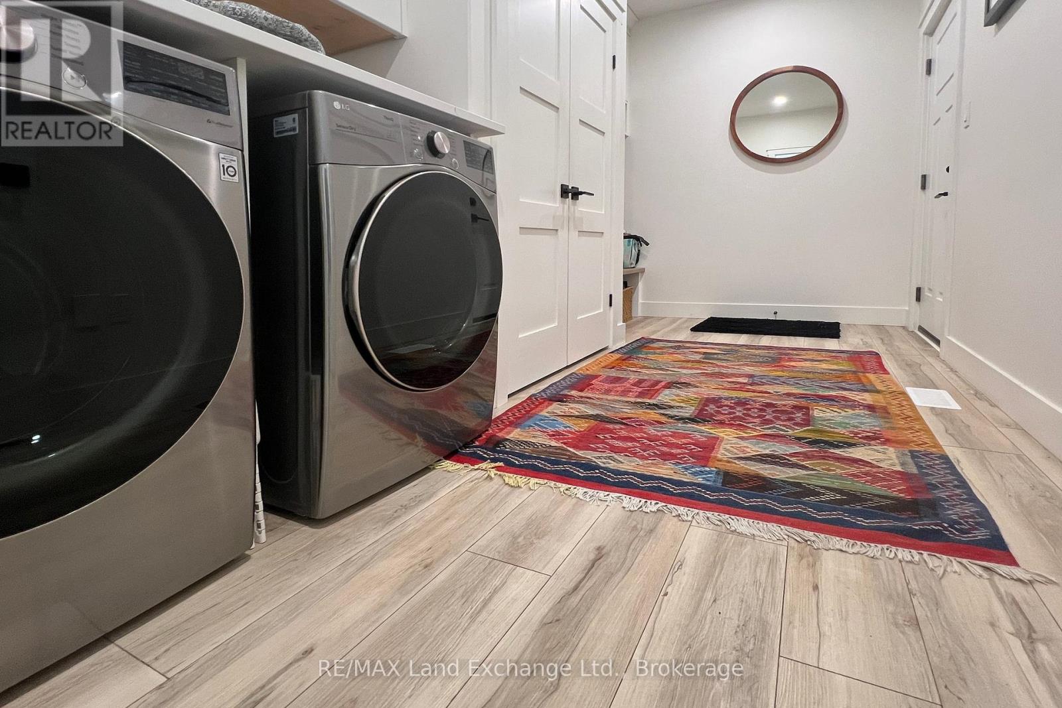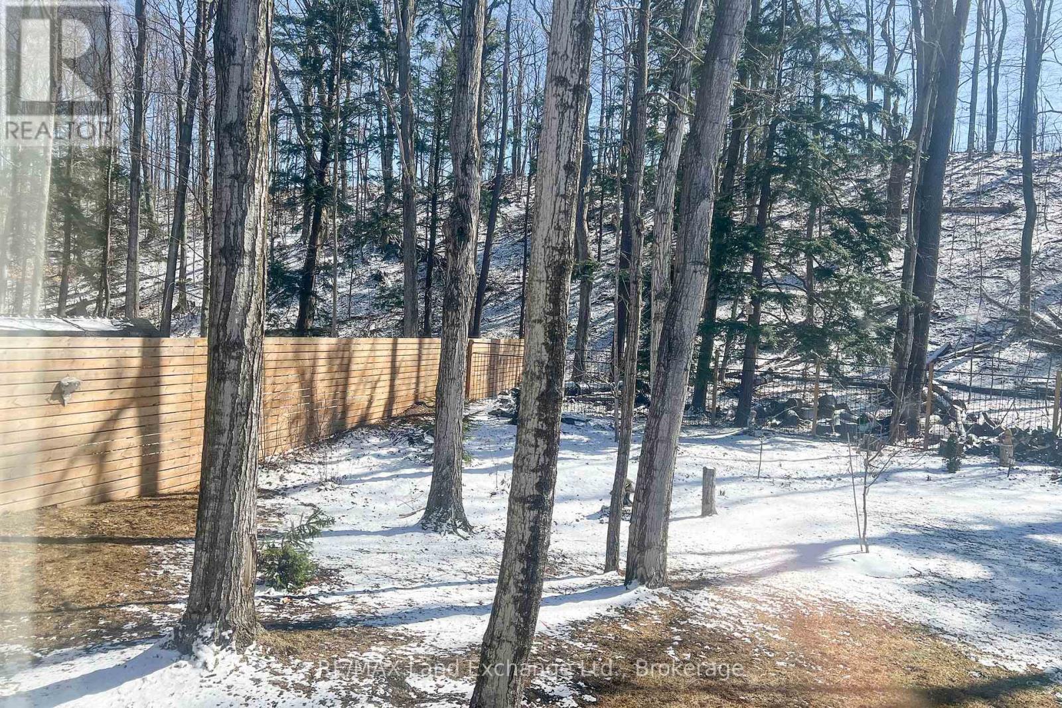$1,549,900
Welcome to 44 Blairs Trail, located in the sought-after lakeside community of Blairs Grove, just steps away from the sandy shores and breathtaking sunsets of Lake Huron.This custom-built bungalow, only four years new, offers over 3,400 sq ft of luxury living, perfectly situated on a private, treed half-acre lot.The heart of the home is the gourmet kitchen, designed with custom cabinetry, an oversized pantry, sleek stainless steel appliances, and striking quartz countertops including a 10-foot island with a quartz waterfall side. The open-concept layout flows seamlessly from kitchen to dining to the spacious living room, complete with a gas fireplace, and then out to the covered back porch. Here, you'll find another cozy wood-burning fireplace, creating a warm and inviting space ideal for entertaining year-round. The primary suite is thoughtfully located for privacy, with two additional bedrooms and a 4-piece bath tucked away at the opposite end of the home. The main floor laundry room, conveniently located next to the primary bedroom, adds to the homes functionality. Currently offering 4 bedrooms, this home was built with expansion in mind with two additional bedrooms already framed and ready in the partially finished lower level, allowing for up to 6 bedrooms in total. The lower level also features a spacious recreation room with natural gas fireplace, billiards area, a full 3-piece bathroom, and ample storage and utility space. The oversized, fully insulated 3-bay garage provides parking for up to 3 vehicles, including your RV or boat. Additional features include: 20,000-watt whole-home generator for backup power. Just minutes to Kincardine's amenities, shopping, dining, nature trails and more. Located in a peaceful, desirable neighbourhood just steps from the lake, whether you're looking for a luxurious retreat or a spacious family home, 44 Blairs Trail offers the best of both worlds, privacy, functionality, and the charm of lakeside living. (id:54532)
Property Details
| MLS® Number | X12084371 |
| Property Type | Single Family |
| Community Name | Huron-Kinloss |
| Amenities Near By | Beach, Hospital |
| Community Features | Community Centre |
| Equipment Type | Water Heater - Gas |
| Features | Wooded Area, Flat Site, Sump Pump |
| Parking Space Total | 9 |
| Rental Equipment Type | Water Heater - Gas |
| Structure | Deck, Patio(s) |
Building
| Bathroom Total | 3 |
| Bedrooms Above Ground | 3 |
| Bedrooms Below Ground | 1 |
| Bedrooms Total | 4 |
| Age | 0 To 5 Years |
| Amenities | Fireplace(s) |
| Appliances | Window Coverings |
| Architectural Style | Bungalow |
| Basement Development | Partially Finished |
| Basement Type | N/a (partially Finished) |
| Construction Style Attachment | Detached |
| Cooling Type | Central Air Conditioning |
| Exterior Finish | Wood, Brick Facing |
| Fireplace Present | Yes |
| Fireplace Total | 2 |
| Foundation Type | Concrete |
| Heating Fuel | Natural Gas |
| Heating Type | Forced Air |
| Stories Total | 1 |
| Size Interior | 2,000 - 2,500 Ft2 |
| Type | House |
| Utility Water | Municipal Water |
Parking
| Attached Garage | |
| Garage |
Land
| Acreage | No |
| Fence Type | Fenced Yard |
| Land Amenities | Beach, Hospital |
| Landscape Features | Landscaped |
| Size Depth | 196 Ft ,10 In |
| Size Frontage | 126 Ft ,10 In |
| Size Irregular | 126.9 X 196.9 Ft |
| Size Total Text | 126.9 X 196.9 Ft |
| Zoning Description | R1-ep |
Utilities
| Cable | Installed |
https://www.realtor.ca/real-estate/28170875/44-blairs-trail-huron-kinloss-huron-kinloss
Contact Us
Contact us for more information
Pete Wolstencroft
Salesperson
No Favourites Found

Sotheby's International Realty Canada,
Brokerage
243 Hurontario St,
Collingwood, ON L9Y 2M1
Office: 705 416 1499
Rioux Baker Davies Team Contacts

Sherry Rioux Team Lead
-
705-443-2793705-443-2793
-
Email SherryEmail Sherry

Emma Baker Team Lead
-
705-444-3989705-444-3989
-
Email EmmaEmail Emma

Craig Davies Team Lead
-
289-685-8513289-685-8513
-
Email CraigEmail Craig

Jacki Binnie Sales Representative
-
705-441-1071705-441-1071
-
Email JackiEmail Jacki

Hollie Knight Sales Representative
-
705-994-2842705-994-2842
-
Email HollieEmail Hollie

Manar Vandervecht Real Estate Broker
-
647-267-6700647-267-6700
-
Email ManarEmail Manar

Michael Maish Sales Representative
-
706-606-5814706-606-5814
-
Email MichaelEmail Michael

Almira Haupt Finance Administrator
-
705-416-1499705-416-1499
-
Email AlmiraEmail Almira
Google Reviews









































No Favourites Found

The trademarks REALTOR®, REALTORS®, and the REALTOR® logo are controlled by The Canadian Real Estate Association (CREA) and identify real estate professionals who are members of CREA. The trademarks MLS®, Multiple Listing Service® and the associated logos are owned by The Canadian Real Estate Association (CREA) and identify the quality of services provided by real estate professionals who are members of CREA. The trademark DDF® is owned by The Canadian Real Estate Association (CREA) and identifies CREA's Data Distribution Facility (DDF®)
April 15 2025 08:57:21
The Lakelands Association of REALTORS®
RE/MAX Land Exchange Ltd.
Quick Links
-
HomeHome
-
About UsAbout Us
-
Rental ServiceRental Service
-
Listing SearchListing Search
-
10 Advantages10 Advantages
-
ContactContact
Contact Us
-
243 Hurontario St,243 Hurontario St,
Collingwood, ON L9Y 2M1
Collingwood, ON L9Y 2M1 -
705 416 1499705 416 1499
-
riouxbakerteam@sothebysrealty.cariouxbakerteam@sothebysrealty.ca
© 2025 Rioux Baker Davies Team
-
The Blue MountainsThe Blue Mountains
-
Privacy PolicyPrivacy Policy







