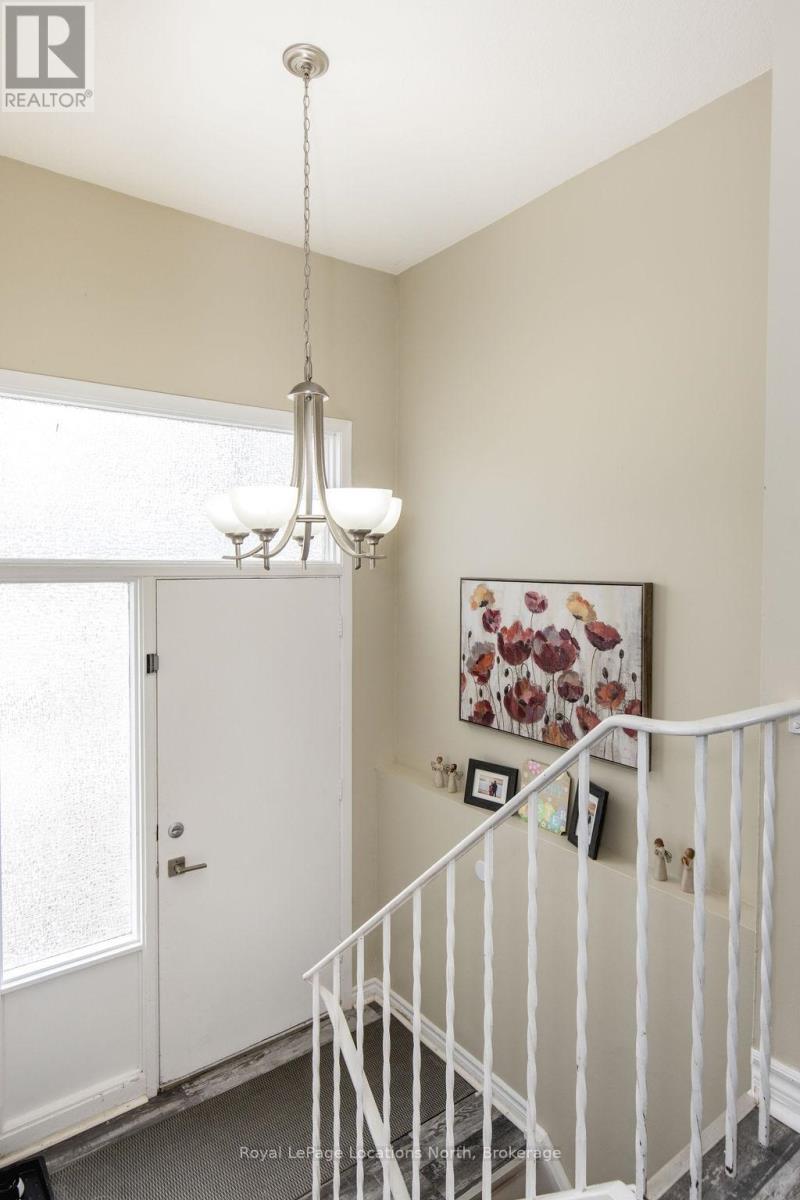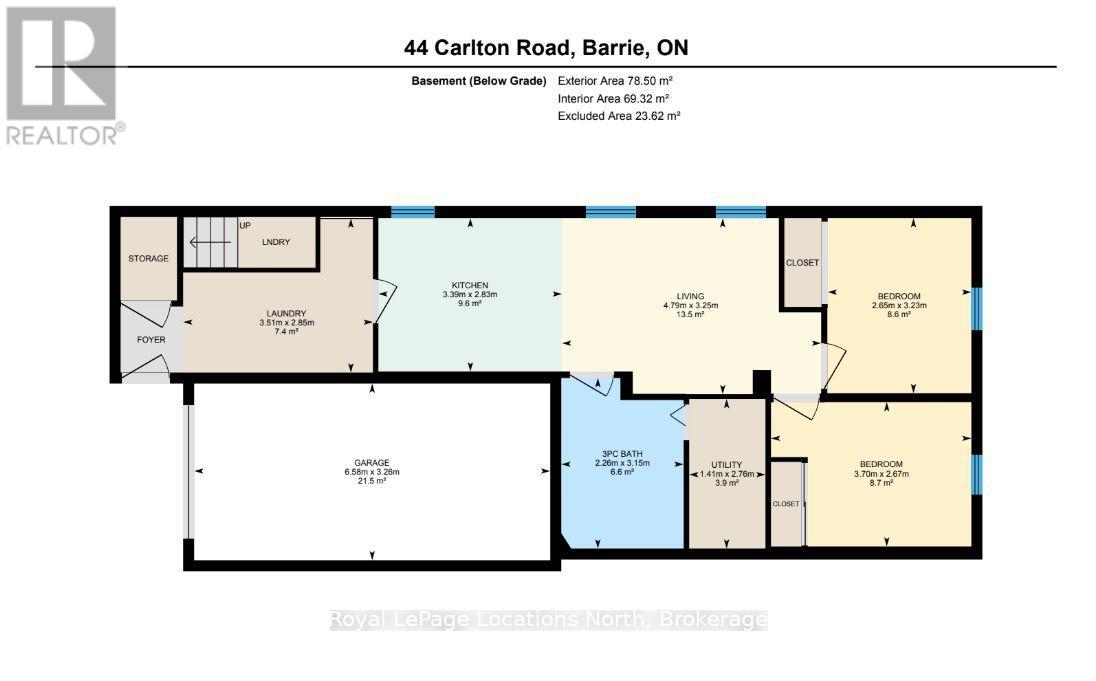$679,000
This well-maintained legal duplex offers a prime investment opportunity, ideal for generating rental income or supporting multi-generational living, with separate in-suite laundry for each unit. Perfectly situated within walking distance of all amenities and just steps from a scenic community park, this turnkey property is ready to impress. The spacious upper unit features three bedrooms - including one with a walkout to the backyard, a bright living area, a 4-piece bathroom, and convenient in-suite laundry. The lower unit boasts two cozy bedrooms, a freshly updated 3-piece bathroom with a new shower, its own in-suite laundry, and a practical mudroom entrance. Additional highlights include an attached garage plus two extra parking spaces for dedicated unit access, and a fully fenced backyard perfect for outdoor relaxation. Recent upgrades - new fascia, soffits, eavestroughs with leaf guards, enhanced attic insulation, and a newer roof - boost both value and peace of mind. Whether you're a savvy investor eyeing steady rental returns or a homeowner seeking supplemental income, this move-in-ready duplex is a standout choice. (id:54532)
Property Details
| MLS® Number | S12034980 |
| Property Type | Multi-family |
| Community Name | Cundles East |
| Amenities Near By | Schools |
| Equipment Type | Water Heater - Gas |
| Features | Irregular Lot Size, Carpet Free |
| Parking Space Total | 2 |
| Rental Equipment Type | Water Heater - Gas |
| Structure | Deck, Shed |
| View Type | City View |
Building
| Bathroom Total | 2 |
| Bedrooms Above Ground | 3 |
| Bedrooms Below Ground | 2 |
| Bedrooms Total | 5 |
| Age | 31 To 50 Years |
| Appliances | Water Heater, Blinds, Dryer, Hood Fan, Stove, Washer, Refrigerator |
| Architectural Style | Raised Bungalow |
| Basement Features | Apartment In Basement, Separate Entrance |
| Basement Type | N/a |
| Exterior Finish | Brick, Vinyl Siding |
| Fire Protection | Smoke Detectors |
| Flooring Type | Tile, Vinyl |
| Foundation Type | Unknown |
| Heating Fuel | Natural Gas |
| Heating Type | Forced Air |
| Stories Total | 1 |
| Type | Duplex |
| Utility Water | Municipal Water |
Parking
| Attached Garage | |
| Garage |
Land
| Acreage | No |
| Fence Type | Fenced Yard |
| Land Amenities | Schools |
| Sewer | Sanitary Sewer |
| Size Depth | 119 Ft ,7 In |
| Size Frontage | 22 Ft ,8 In |
| Size Irregular | 22.68 X 119.66 Ft |
| Size Total Text | 22.68 X 119.66 Ft |
| Zoning Description | Rm1, C4 |
Rooms
| Level | Type | Length | Width | Dimensions |
|---|---|---|---|---|
| Basement | Bathroom | 2.26 m | 3.15 m | 2.26 m x 3.15 m |
| Basement | Bedroom | 3.7 m | 2.67 m | 3.7 m x 2.67 m |
| Basement | Bedroom | 2.65 m | 3.23 m | 2.65 m x 3.23 m |
| Basement | Kitchen | 3.39 m | 2.83 m | 3.39 m x 2.83 m |
| Basement | Living Room | 4.79 m | 3.25 m | 4.79 m x 3.25 m |
| Main Level | Kitchen | 2.17 m | 2.86 m | 2.17 m x 2.86 m |
| Main Level | Living Room | 7.93 m | 4.28 m | 7.93 m x 4.28 m |
| Main Level | Dining Room | 2.22 m | 3.49 m | 2.22 m x 3.49 m |
| Main Level | Bathroom | 2.78 m | 1.69 m | 2.78 m x 1.69 m |
| Main Level | Primary Bedroom | 4.39 m | 3.46 m | 4.39 m x 3.46 m |
| Main Level | Bedroom | 2.73 m | 3.46 m | 2.73 m x 3.46 m |
| Main Level | Bedroom | 4.06 m | 2.8 m | 4.06 m x 2.8 m |
Utilities
| Cable | Installed |
| Sewer | Installed |
https://www.realtor.ca/real-estate/28059326/44-carlton-road-barrie-cundles-east-cundles-east
Contact Us
Contact us for more information
Michelle Quevillon
Salesperson
Kristina Tardif
Salesperson
www.facebook.com/wasagalifeteam
www.twitter.com/wasagalifeteam
ca.linkedin.com/pub/kristina-tardif/19/802/839
No Favourites Found

Sotheby's International Realty Canada,
Brokerage
243 Hurontario St,
Collingwood, ON L9Y 2M1
Office: 705 416 1499
Rioux Baker Davies Team Contacts

Sherry Rioux Team Lead
-
705-443-2793705-443-2793
-
Email SherryEmail Sherry

Emma Baker Team Lead
-
705-444-3989705-444-3989
-
Email EmmaEmail Emma

Craig Davies Team Lead
-
289-685-8513289-685-8513
-
Email CraigEmail Craig

Jacki Binnie Sales Representative
-
705-441-1071705-441-1071
-
Email JackiEmail Jacki

Hollie Knight Sales Representative
-
705-994-2842705-994-2842
-
Email HollieEmail Hollie

Manar Vandervecht Real Estate Broker
-
647-267-6700647-267-6700
-
Email ManarEmail Manar

Michael Maish Sales Representative
-
706-606-5814706-606-5814
-
Email MichaelEmail Michael

Almira Haupt Finance Administrator
-
705-416-1499705-416-1499
-
Email AlmiraEmail Almira
Google Reviews









































No Favourites Found

The trademarks REALTOR®, REALTORS®, and the REALTOR® logo are controlled by The Canadian Real Estate Association (CREA) and identify real estate professionals who are members of CREA. The trademarks MLS®, Multiple Listing Service® and the associated logos are owned by The Canadian Real Estate Association (CREA) and identify the quality of services provided by real estate professionals who are members of CREA. The trademark DDF® is owned by The Canadian Real Estate Association (CREA) and identifies CREA's Data Distribution Facility (DDF®)
March 24 2025 10:17:27
The Lakelands Association of REALTORS®
Royal LePage Locations North
Quick Links
-
HomeHome
-
About UsAbout Us
-
Rental ServiceRental Service
-
Listing SearchListing Search
-
10 Advantages10 Advantages
-
ContactContact
Contact Us
-
243 Hurontario St,243 Hurontario St,
Collingwood, ON L9Y 2M1
Collingwood, ON L9Y 2M1 -
705 416 1499705 416 1499
-
riouxbakerteam@sothebysrealty.cariouxbakerteam@sothebysrealty.ca
© 2025 Rioux Baker Davies Team
-
The Blue MountainsThe Blue Mountains
-
Privacy PolicyPrivacy Policy







































