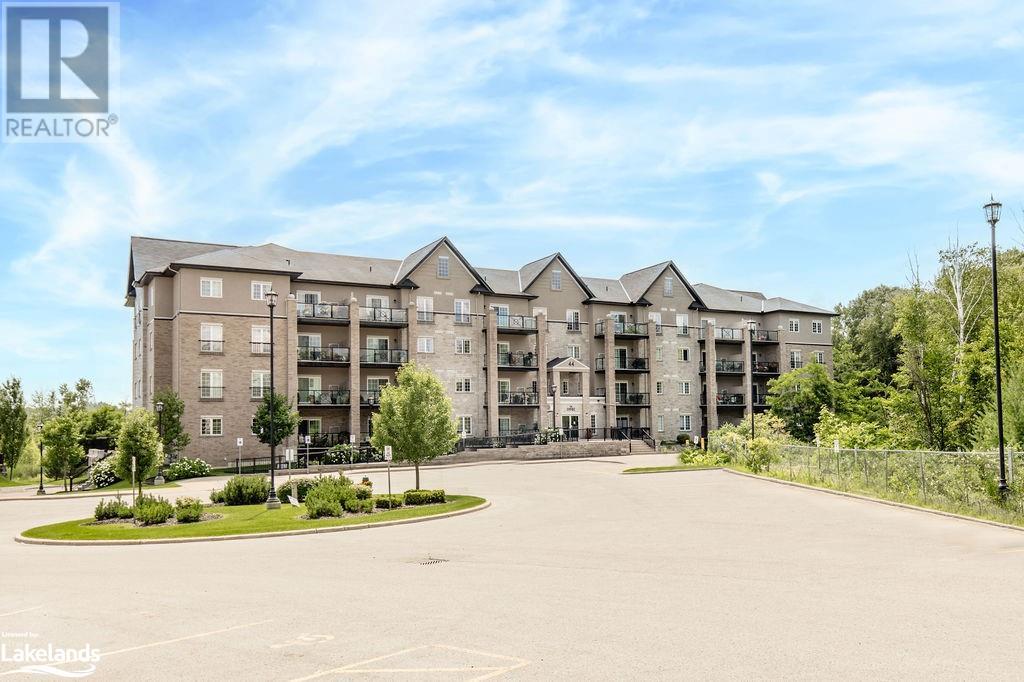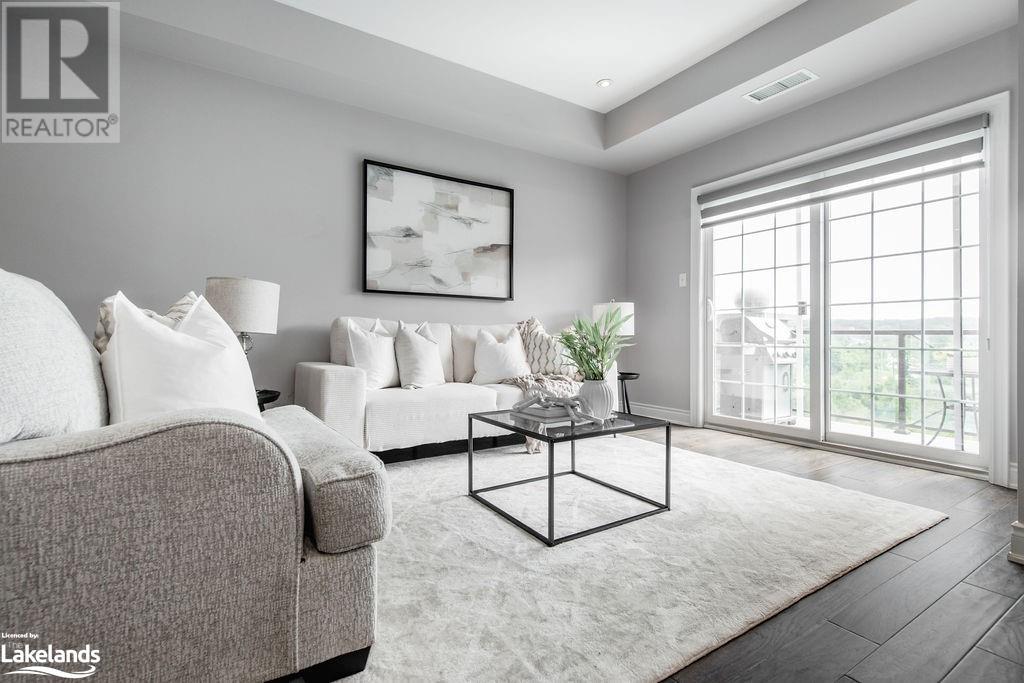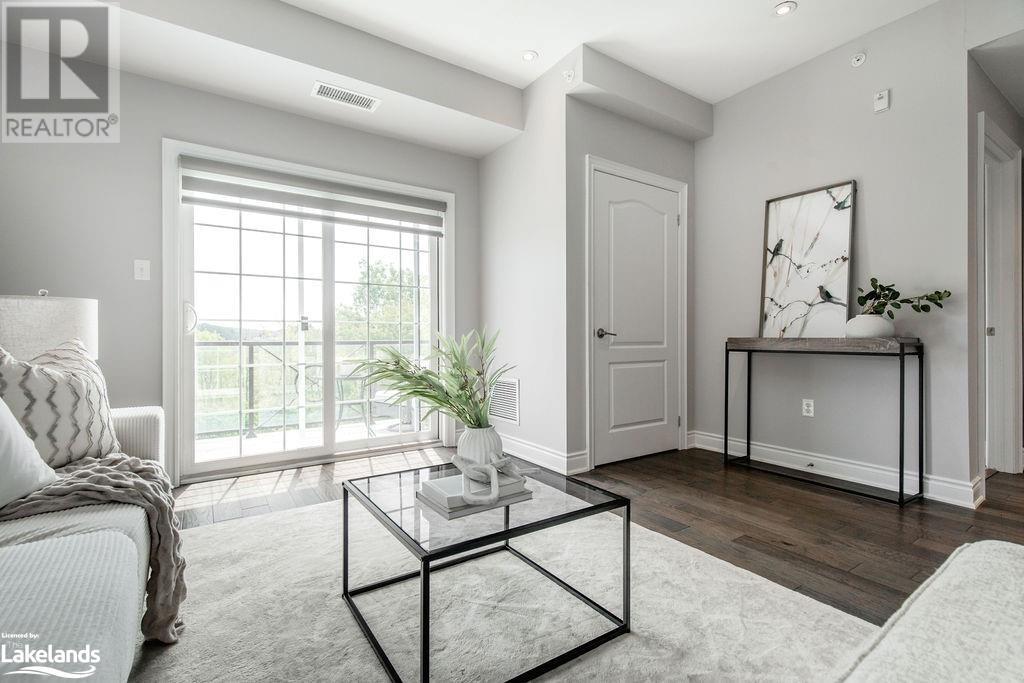LOADING
$610,000Maintenance, Water, Parking
$481.93 Monthly
Maintenance, Water, Parking
$481.93 MonthlyWelcome to your stunning top-floor oasis in this charming condo community. This spacious 2-bedroom, 2-bathroom suite boasts hardwood floors and plush broadloom in the bedrooms, offering both elegance and comfort. The bright, airy interior is flooded with natural light, showcasing unobstructed west-facing views of wooded greenspace and serene ponds from your private balcony. The modern kitchen features stainless steel appliances, quartz countertops, a stylish backsplash, and a convenient breakfast bar, perfect for entertaining. The spacious primary bedroom includes a large walk-in closet and a 4-piece ensuite with a double sink vanity and glass shower. Pot lights, smooth ceilings, and designer paint enhance the ambiance, while upgraded closet doors and a custom kitchen add luxury and functionality. With the convenience of in-suite laundry and upgraded zebra window coverings, this condo offers both comfort and style. Enjoy nature and trails at your doorstep, providing endless opportunities for outdoor activities alongside city conveniences. Embrace the perfect balance of urban living and natural beauty in this meticulously maintained condo, just waiting for you to call it home. (id:54532)
Property Details
| MLS® Number | 40620689 |
| Property Type | Single Family |
| Amenities Near By | Park, Schools, Shopping |
| Equipment Type | Water Heater |
| Features | Southern Exposure, Ravine, Conservation/green Belt, Balcony |
| Parking Space Total | 1 |
| Rental Equipment Type | Water Heater |
| Storage Type | Locker |
Building
| Bathroom Total | 2 |
| Bedrooms Above Ground | 2 |
| Bedrooms Total | 2 |
| Amenities | Party Room |
| Appliances | Dishwasher, Dryer, Refrigerator, Stove, Water Softener, Washer, Window Coverings |
| Basement Type | None |
| Construction Style Attachment | Attached |
| Cooling Type | Central Air Conditioning |
| Exterior Finish | Brick |
| Heating Fuel | Natural Gas |
| Heating Type | Forced Air |
| Stories Total | 1 |
| Size Interior | 1102 Sqft |
| Type | Apartment |
| Utility Water | Municipal Water |
Parking
| Underground | |
| None |
Land
| Acreage | No |
| Land Amenities | Park, Schools, Shopping |
| Sewer | Municipal Sewage System |
| Zoning Description | Rh&ep |
Rooms
| Level | Type | Length | Width | Dimensions |
|---|---|---|---|---|
| Main Level | Laundry Room | Measurements not available | ||
| Main Level | 4pc Bathroom | Measurements not available | ||
| Main Level | Full Bathroom | Measurements not available | ||
| Main Level | Other | 14'1'' x 7'10'' | ||
| Main Level | Bedroom | 11'0'' x 9'9'' | ||
| Main Level | Primary Bedroom | 12'2'' x 10'9'' | ||
| Main Level | Living Room | 21'0'' x 14'4'' | ||
| Main Level | Kitchen | 8'11'' x 8'7'' | ||
| Main Level | Foyer | Measurements not available |
https://www.realtor.ca/real-estate/27171639/44-ferndale-drive-s-unit-406-barrie
Interested?
Contact us for more information
Kristina Tardif
Salesperson
www.facebook.com/wasagalifeteam
ca.linkedin.com/pub/kristina-tardif/19/802/839
www.twitter.com/wasagalifeteam
No Favourites Found

Sotheby's International Realty Canada, Brokerage
243 Hurontario St,
Collingwood, ON L9Y 2M1
Rioux Baker Team Contacts
Click name for contact details.
Sherry Rioux*
Direct: 705-443-2793
EMAIL SHERRY
Emma Baker*
Direct: 705-444-3989
EMAIL EMMA
Jacki Binnie**
Direct: 705-441-1071
EMAIL JACKI
Craig Davies**
Direct: 289-685-8513
EMAIL CRAIG
Hollie Knight**
Direct: 705-994-2842
EMAIL HOLLIE
Almira Haupt***
Direct: 705-416-1499 ext. 25
EMAIL ALMIRA
Lori York**
Direct: 705 606-6442
EMAIL LORI
*Broker **Sales Representative ***Admin
No Favourites Found
Ask a Question
[
]

The trademarks REALTOR®, REALTORS®, and the REALTOR® logo are controlled by The Canadian Real Estate Association (CREA) and identify real estate professionals who are members of CREA. The trademarks MLS®, Multiple Listing Service® and the associated logos are owned by The Canadian Real Estate Association (CREA) and identify the quality of services provided by real estate professionals who are members of CREA. The trademark DDF® is owned by The Canadian Real Estate Association (CREA) and identifies CREA's Data Distribution Facility (DDF®)
July 15 2024 06:23:14
Muskoka Haliburton Orillia – The Lakelands Association of REALTORS®
Royal LePage Locations North (Wasaga Beach) Brokerage, Royal LePage Locations North (Collingwood Unit B) Brokerage




































